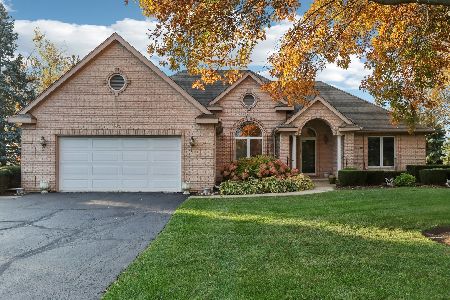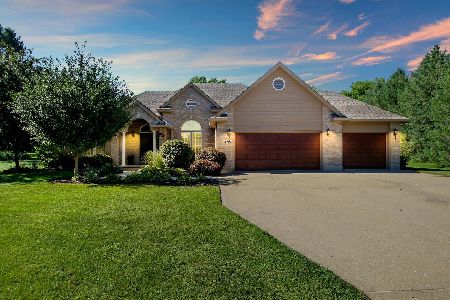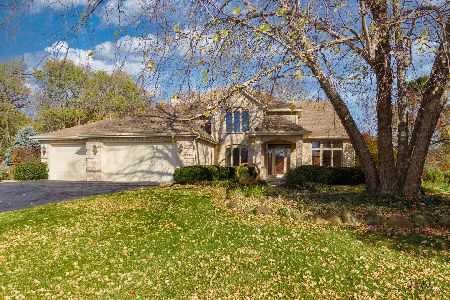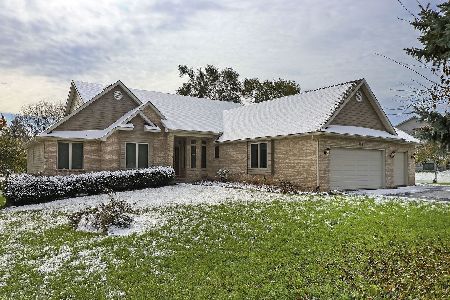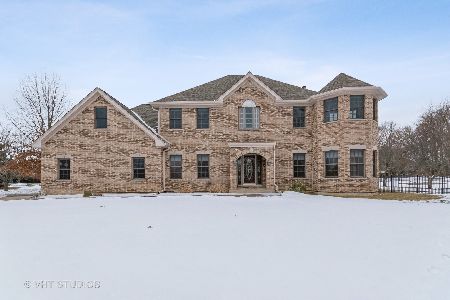1704 Applewood Lane, Spring Grove, Illinois 60081
$425,000
|
Sold
|
|
| Status: | Closed |
| Sqft: | 3,900 |
| Cost/Sqft: | $109 |
| Beds: | 3 |
| Baths: | 3 |
| Year Built: | 1994 |
| Property Taxes: | $8,436 |
| Days On Market: | 2050 |
| Lot Size: | 1,00 |
Description
Vacation at home in this backyard paradise! Beautiful open concept 4 bedroom/3 bathroom/2 fireplace ranch boasting high pitched rooflines making this home have instant curb appeal. This home is like new with 2019 GAF architectural roof, BRAND NEW Custom trimmed Kolbe Ultra series windows throughout the home including the patio doors. 2019 Lennox high efficiency air conditioner and furnace with Electronic humidifier. Beautiful kitchen SS appliances with solid oak floors, granite countertops, and custom cabinetry. Right off the kitchen leads into the eat-in kitchen portion that includes a fireplace and views of your backyard oasis. Large 18x36 inground pool featuring a large sundeck, poolside gazebo, Cal Spa Hot tub, and a custom deck with an expansive pergola on 1.07 acres. Finished basement with a custom bar includes a pool table and built in Jamo speakers. Full basement also includes a full bathroom and bedroom with large closet for those teenagers!
Property Specifics
| Single Family | |
| — | |
| Ranch | |
| 1994 | |
| Full | |
| — | |
| No | |
| 1 |
| Mc Henry | |
| — | |
| — / Not Applicable | |
| None | |
| Private Well | |
| Septic-Private | |
| 10746685 | |
| 0531127004 |
Nearby Schools
| NAME: | DISTRICT: | DISTANCE: | |
|---|---|---|---|
|
High School
Richmond-burton Community High S |
157 | Not in DB | |
Property History
| DATE: | EVENT: | PRICE: | SOURCE: |
|---|---|---|---|
| 2 Sep, 2020 | Sold | $425,000 | MRED MLS |
| 15 Jul, 2020 | Under contract | $425,000 | MRED MLS |
| 14 Jun, 2020 | Listed for sale | $425,000 | MRED MLS |
| 7 Oct, 2022 | Sold | $520,000 | MRED MLS |
| 19 Aug, 2022 | Under contract | $519,900 | MRED MLS |
| 11 Aug, 2022 | Listed for sale | $519,900 | MRED MLS |
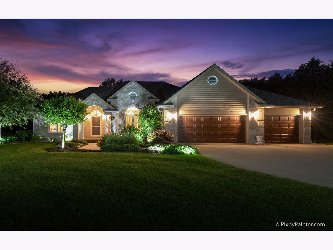
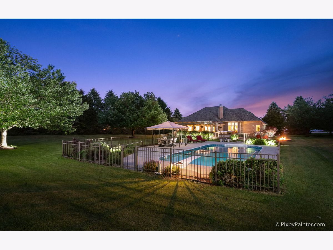
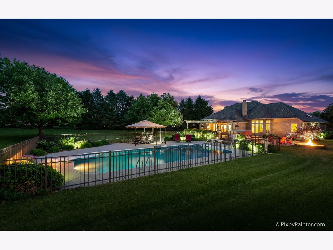
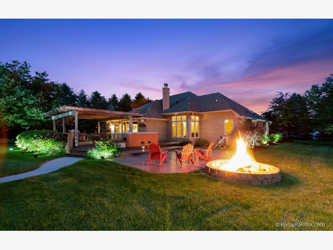
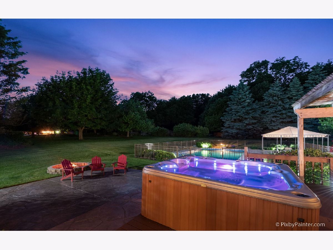
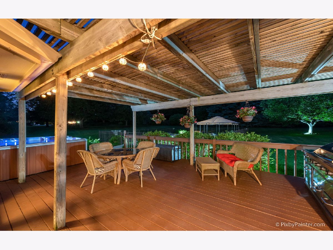
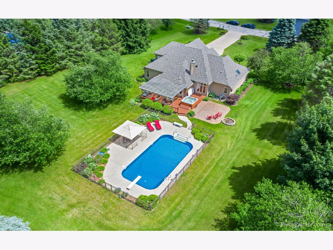
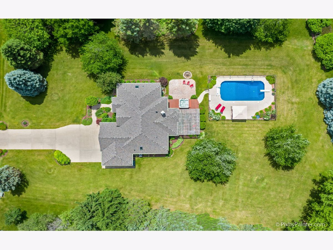
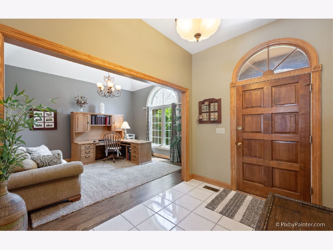
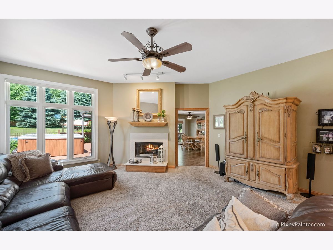
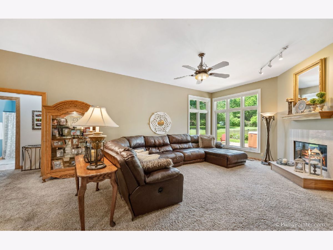
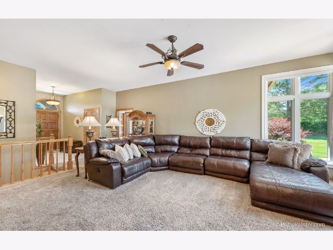
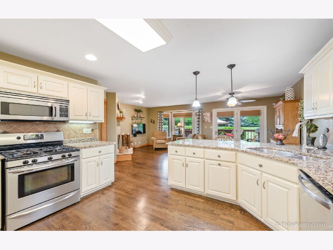
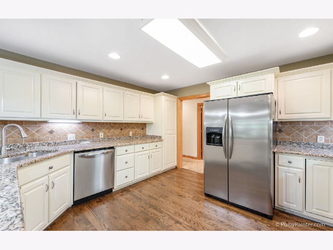
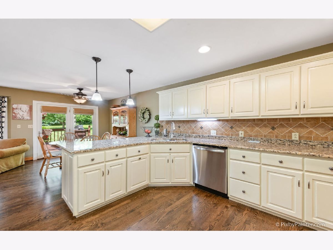
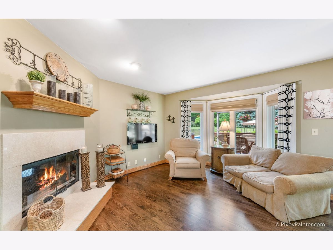
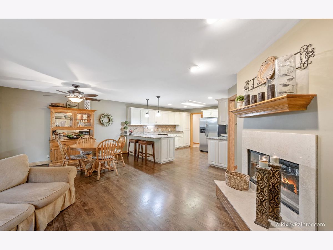
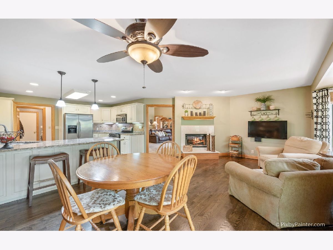
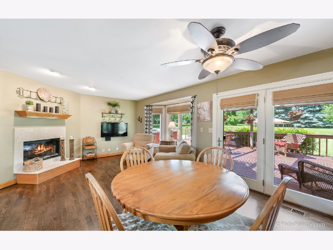
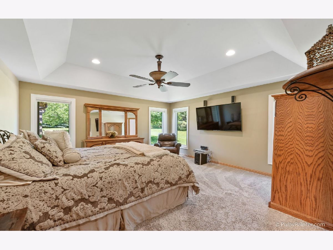
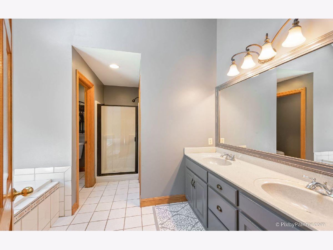
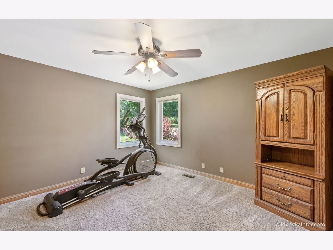
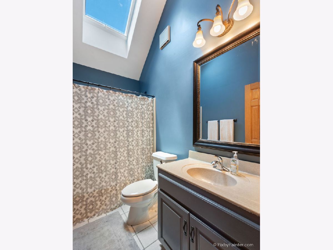
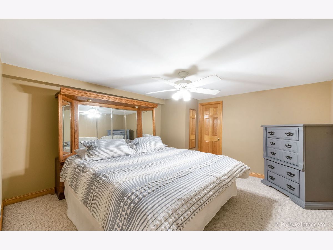
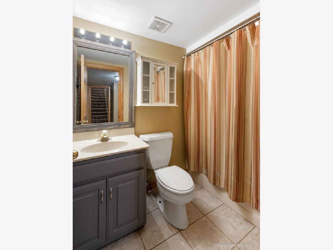
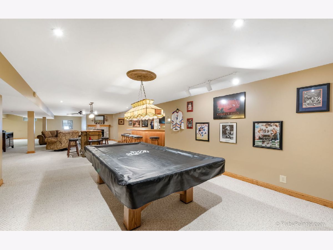
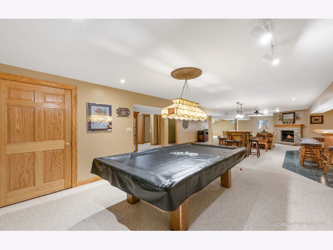
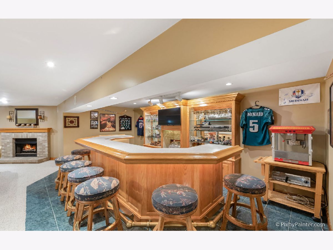
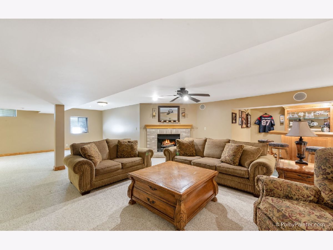
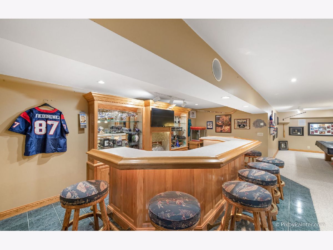
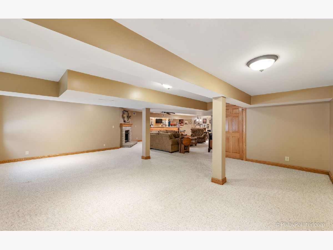
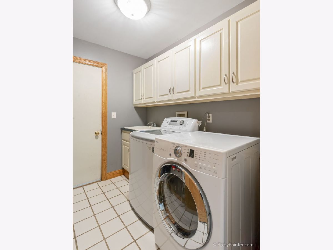
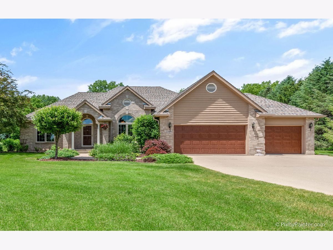
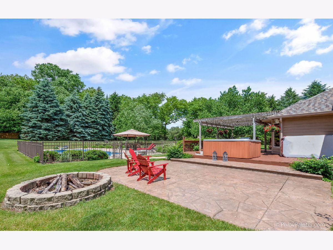
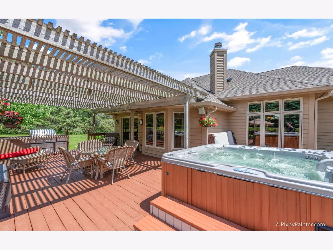
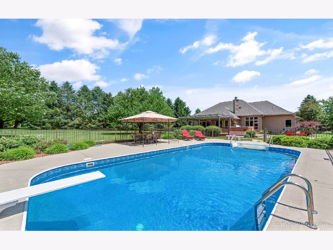
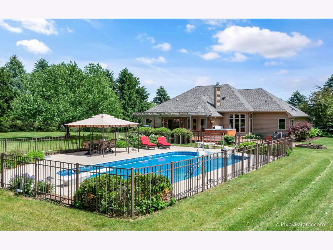

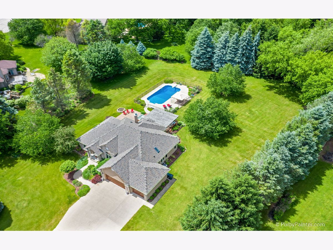
Room Specifics
Total Bedrooms: 4
Bedrooms Above Ground: 3
Bedrooms Below Ground: 1
Dimensions: —
Floor Type: Carpet
Dimensions: —
Floor Type: Carpet
Dimensions: —
Floor Type: Carpet
Full Bathrooms: 3
Bathroom Amenities: Separate Shower,Double Sink,Soaking Tub
Bathroom in Basement: 1
Rooms: Game Room,Foyer,Utility Room-Lower Level,Other Room
Basement Description: Finished
Other Specifics
| 3 | |
| — | |
| Concrete | |
| Deck, Patio, Hot Tub, Stamped Concrete Patio, In Ground Pool, Outdoor Grill, Fire Pit | |
| Landscaped | |
| 140X264X73X132X246 | |
| — | |
| Full | |
| Bar-Dry, Hardwood Floors, First Floor Bedroom, First Floor Laundry, First Floor Full Bath, Built-in Features, Walk-In Closet(s) | |
| Range, Microwave, Dishwasher, Refrigerator, Washer, Dryer, Stainless Steel Appliance(s), Water Softener Owned | |
| Not in DB | |
| — | |
| — | |
| — | |
| Double Sided, Gas Log |
Tax History
| Year | Property Taxes |
|---|---|
| 2020 | $8,436 |
| 2022 | $8,487 |
Contact Agent
Nearby Similar Homes
Nearby Sold Comparables
Contact Agent
Listing Provided By
Homesmart Connect LLC

