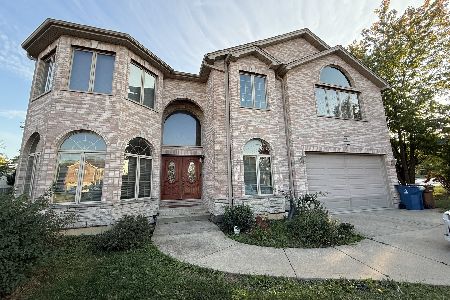1704 Clifford Street, Glendale Heights, Illinois 60139
$235,000
|
Sold
|
|
| Status: | Closed |
| Sqft: | 2,165 |
| Cost/Sqft: | $111 |
| Beds: | 3 |
| Baths: | 2 |
| Year Built: | 1963 |
| Property Taxes: | $3,248 |
| Days On Market: | 2122 |
| Lot Size: | 0,15 |
Description
This loving home contains 3 bedrooms with hardwood flooring and 1.1 baths with new laminate flooring. The main floor has all three bedrooms and one full bathroom. In addition, the kitchen has new laminate flooring and connects to the dining room. Directly next to the kitchen, you will find a great cozy and spacious Family Room with new carpeting recently installed. The property has been professionally painted. At the lower level, there is a fully finished Recreational room with office space, and a half bath. Attached, there is a 2 car garage and the concrete driveway. This quiet and convenient location is a short distance away from the Mall, Theaters, Retail Stores, Restaurants, Village Sport Complex, recreational parks, Schools, and I-355 Highway. It is also walking distance to Camera Park. SELLER IS OFFERING A 2.5% CREDIT IN CONSIDERATION OF RENOVATION, UPDATES AND OR CLOSING COST.
Property Specifics
| Single Family | |
| — | |
| — | |
| 1963 | |
| Partial | |
| — | |
| No | |
| 0.15 |
| Du Page | |
| — | |
| — / Not Applicable | |
| None | |
| Lake Michigan | |
| Public Sewer | |
| 10668803 | |
| 0227314018 |
Nearby Schools
| NAME: | DISTRICT: | DISTANCE: | |
|---|---|---|---|
|
Grade School
Pheasant Ridge Primary School |
16 | — | |
|
Middle School
Glenside Middle School |
16 | Not in DB | |
|
High School
Glenbard North High School |
87 | Not in DB | |
Property History
| DATE: | EVENT: | PRICE: | SOURCE: |
|---|---|---|---|
| 19 Jun, 2020 | Sold | $235,000 | MRED MLS |
| 20 May, 2020 | Under contract | $239,900 | MRED MLS |
| — | Last price change | $245,000 | MRED MLS |
| 16 Mar, 2020 | Listed for sale | $245,000 | MRED MLS |
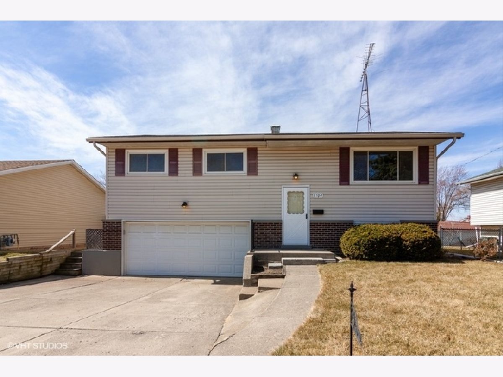
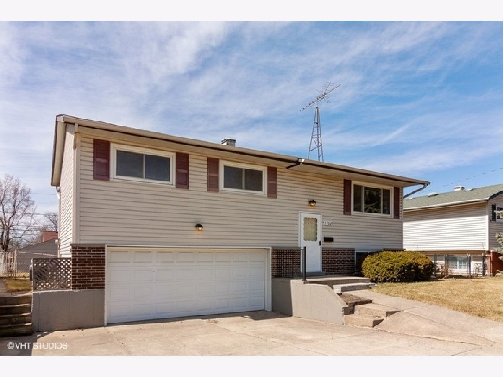
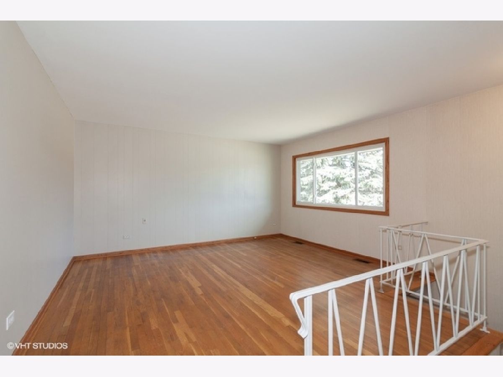
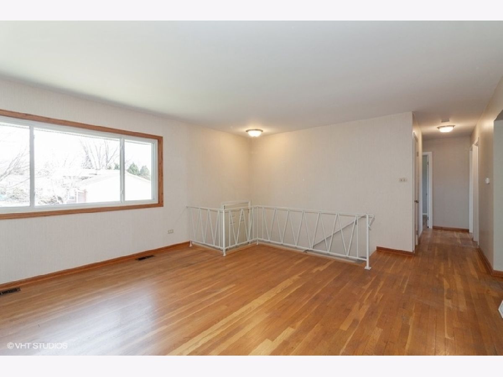
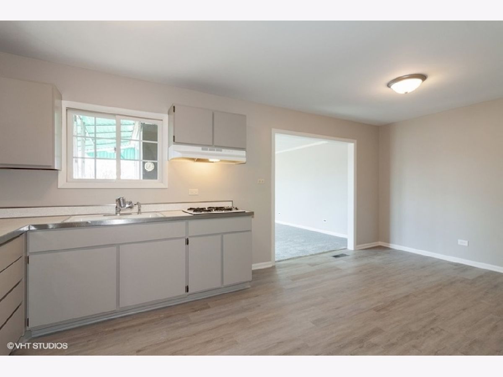
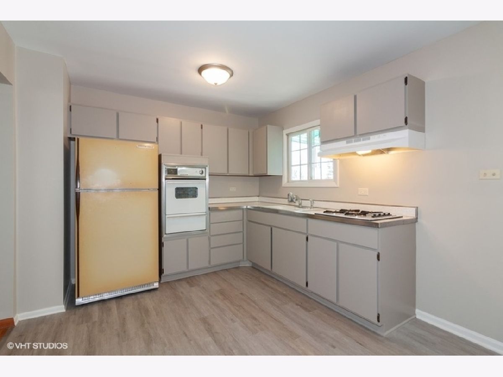
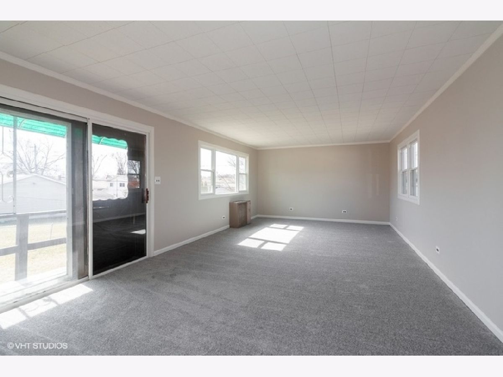
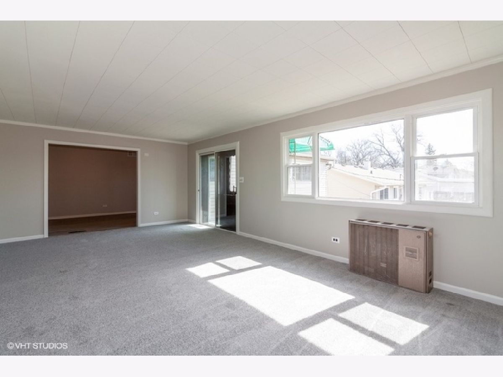
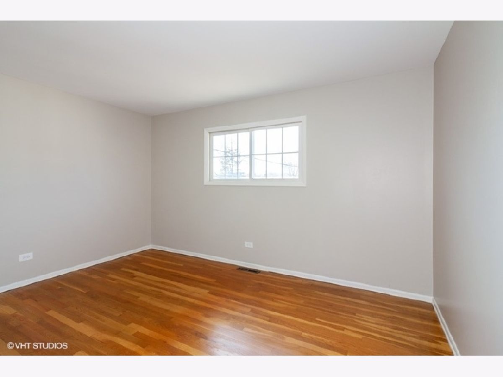
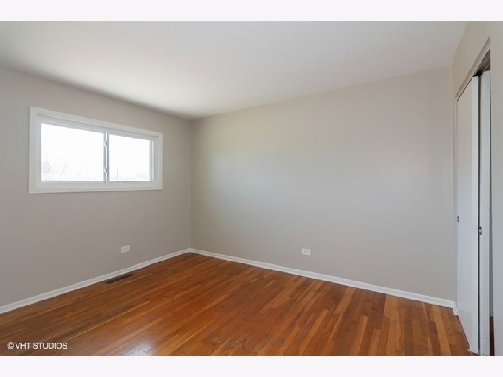
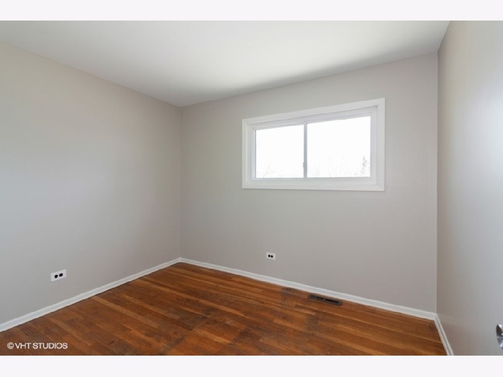
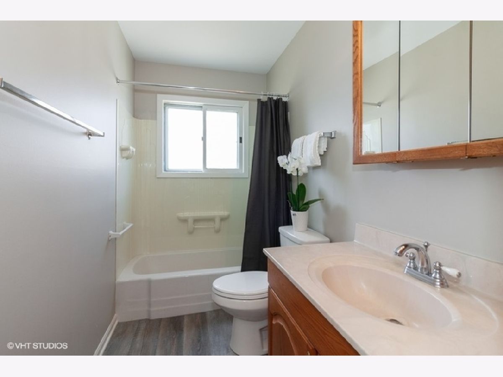
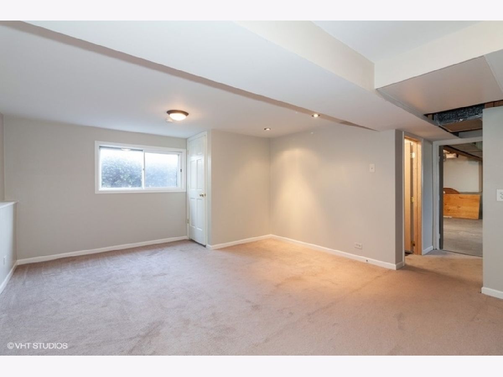
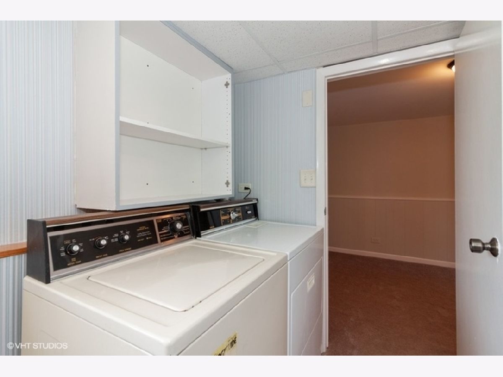
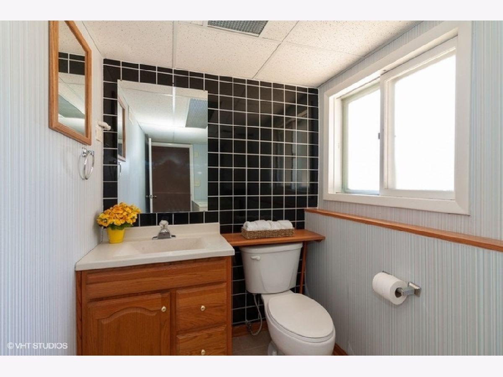
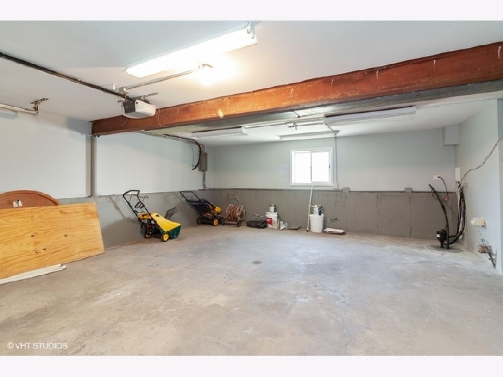
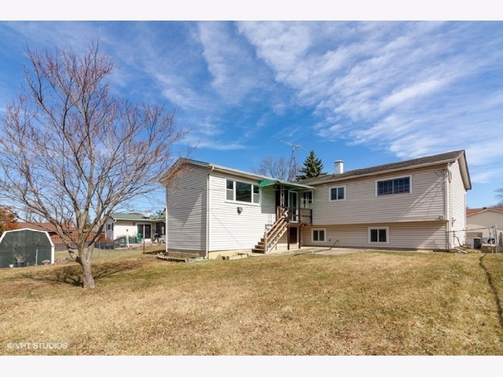
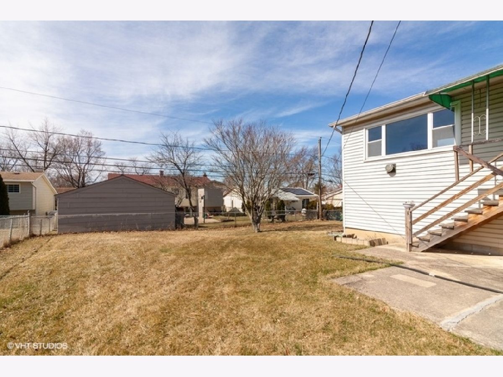
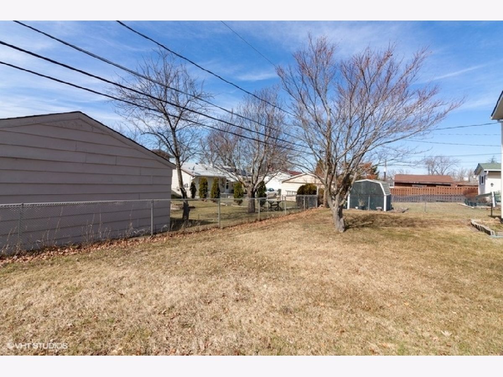
Room Specifics
Total Bedrooms: 3
Bedrooms Above Ground: 3
Bedrooms Below Ground: 0
Dimensions: —
Floor Type: Hardwood
Dimensions: —
Floor Type: Hardwood
Full Bathrooms: 2
Bathroom Amenities: —
Bathroom in Basement: 1
Rooms: No additional rooms
Basement Description: Finished
Other Specifics
| 2 | |
| — | |
| Concrete | |
| — | |
| — | |
| 63X105 | |
| — | |
| None | |
| — | |
| Refrigerator, Washer, Dryer, Cooktop, Built-In Oven | |
| Not in DB | |
| — | |
| — | |
| — | |
| — |
Tax History
| Year | Property Taxes |
|---|---|
| 2020 | $3,248 |
Contact Agent
Nearby Similar Homes
Nearby Sold Comparables
Contact Agent
Listing Provided By
Berkshire Hathaway HomeServices Starck Real Estate

