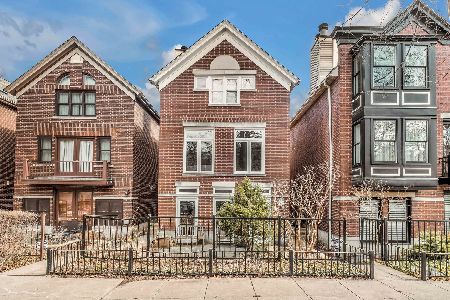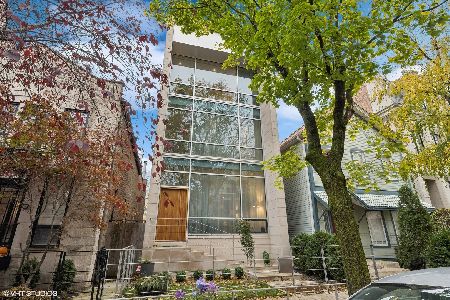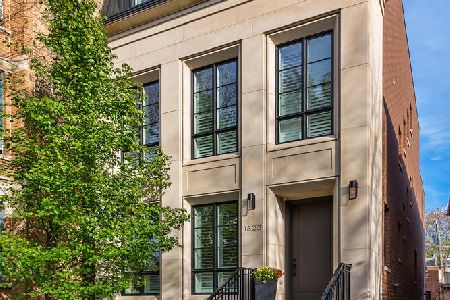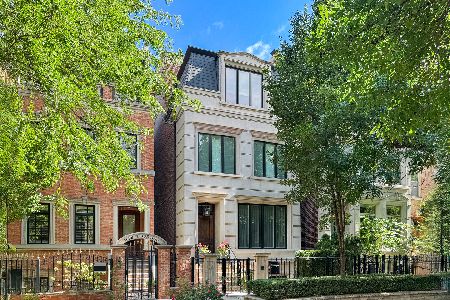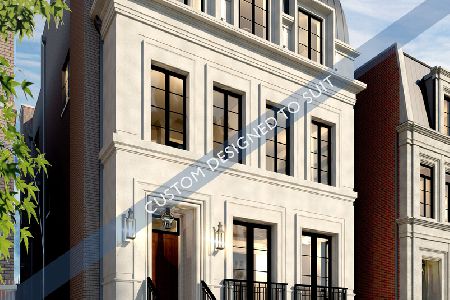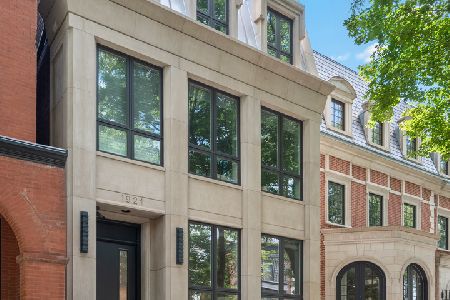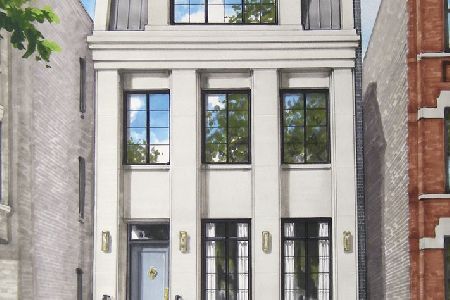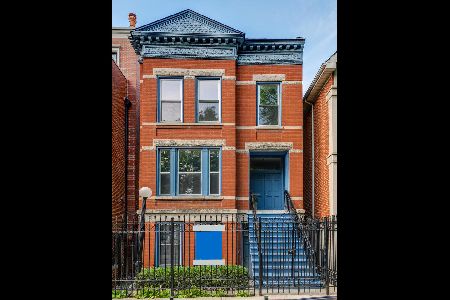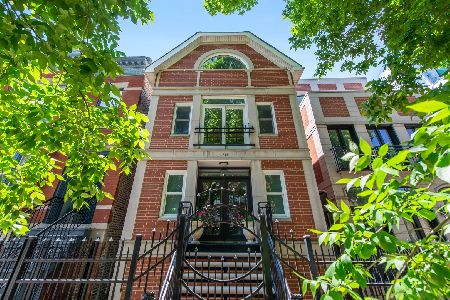1704 Dayton Street, Lincoln Park, Chicago, Illinois 60614
$1,335,000
|
Sold
|
|
| Status: | Closed |
| Sqft: | 3,600 |
| Cost/Sqft: | $388 |
| Beds: | 4 |
| Baths: | 5 |
| Year Built: | 1985 |
| Property Taxes: | $28,978 |
| Days On Market: | 1502 |
| Lot Size: | 0,07 |
Description
Exciting modern architecture with 2-story open atrium with peaked ceiling of 12 skylights flooding the home with light and drama. Roof and skylights are newer. Main level features living room with gas/wood-burning fireplace open to the elegant dining room with wood paneling and accent lighting. Kitchen with 2-story ceiling gazing at the sky has newer appliances, a new SubZero refrigerator, wine cooler, wood cabinetry with granite countertops, island with breakfast bar plus a built-in wood banquette in breakfast area of the atrium. Kitchen opens to the spacious family room with 2nd gas/WB fireplace and a wall of built-ins, and leads out to a charming deck which steps down to the brick-paved yard. Hardwood floors continue throughout the first floor. 2nd floor has 3 bedrooms, 3 bathrooms, and a laundry room. Dramatic, cathedral ceiling in the huge primary bedroom with sitting area, lots of windows with plantation shutters, and a newly renovated porcelain-tiled bathroom with floating vanity and radiant-heated floors. A 2nd primary bathroom has a steam shower. Dual custom walk-in closets complete the graciousness of the primary suite. Lower level has a guest suite w/ bedroom and 2nd kitchen plus a huge office opening to front patio and a large recreation/playroom that leads out to the landscaped, brick backyard through glass doors. The original 1920's all brick 2-car garage has a high ceiling, storage, and additional storage below the garage. The home is on a quiet tree-lined street in the heart of Lincoln Park. Steps from Steppenwolf, the L, stores and restaurants on Halsted, Armitage and North Avenue. Perfect location in the Oscar Mayer School district and near Oz Park and Trebes Park.
Property Specifics
| Single Family | |
| — | |
| Contemporary | |
| 1985 | |
| Full,English | |
| — | |
| No | |
| 0.07 |
| Cook | |
| — | |
| 0 / Not Applicable | |
| None | |
| Public | |
| Public Sewer | |
| 11262864 | |
| 14324220260000 |
Nearby Schools
| NAME: | DISTRICT: | DISTANCE: | |
|---|---|---|---|
|
Grade School
Oscar Mayer Elementary School |
299 | — | |
|
High School
Lincoln Park High School |
299 | Not in DB | |
Property History
| DATE: | EVENT: | PRICE: | SOURCE: |
|---|---|---|---|
| 30 Dec, 2021 | Sold | $1,335,000 | MRED MLS |
| 23 Nov, 2021 | Under contract | $1,395,000 | MRED MLS |
| — | Last price change | $1,475,000 | MRED MLS |
| 4 Nov, 2021 | Listed for sale | $1,475,000 | MRED MLS |
| 26 Feb, 2024 | Sold | $3,930,000 | MRED MLS |
| 12 Jan, 2024 | Under contract | $4,000,000 | MRED MLS |
| — | Last price change | $3,995,000 | MRED MLS |
| 22 Aug, 2023 | Listed for sale | $3,995,000 | MRED MLS |
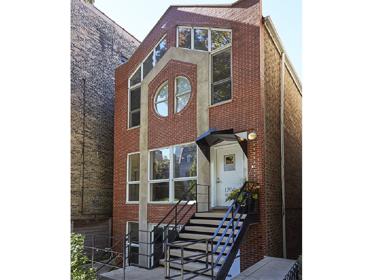
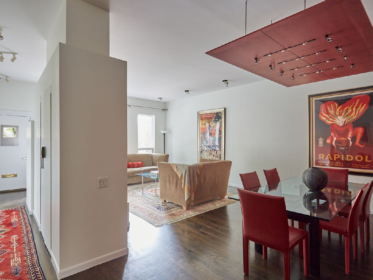
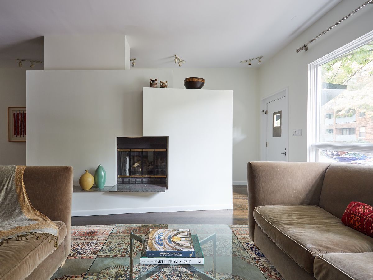
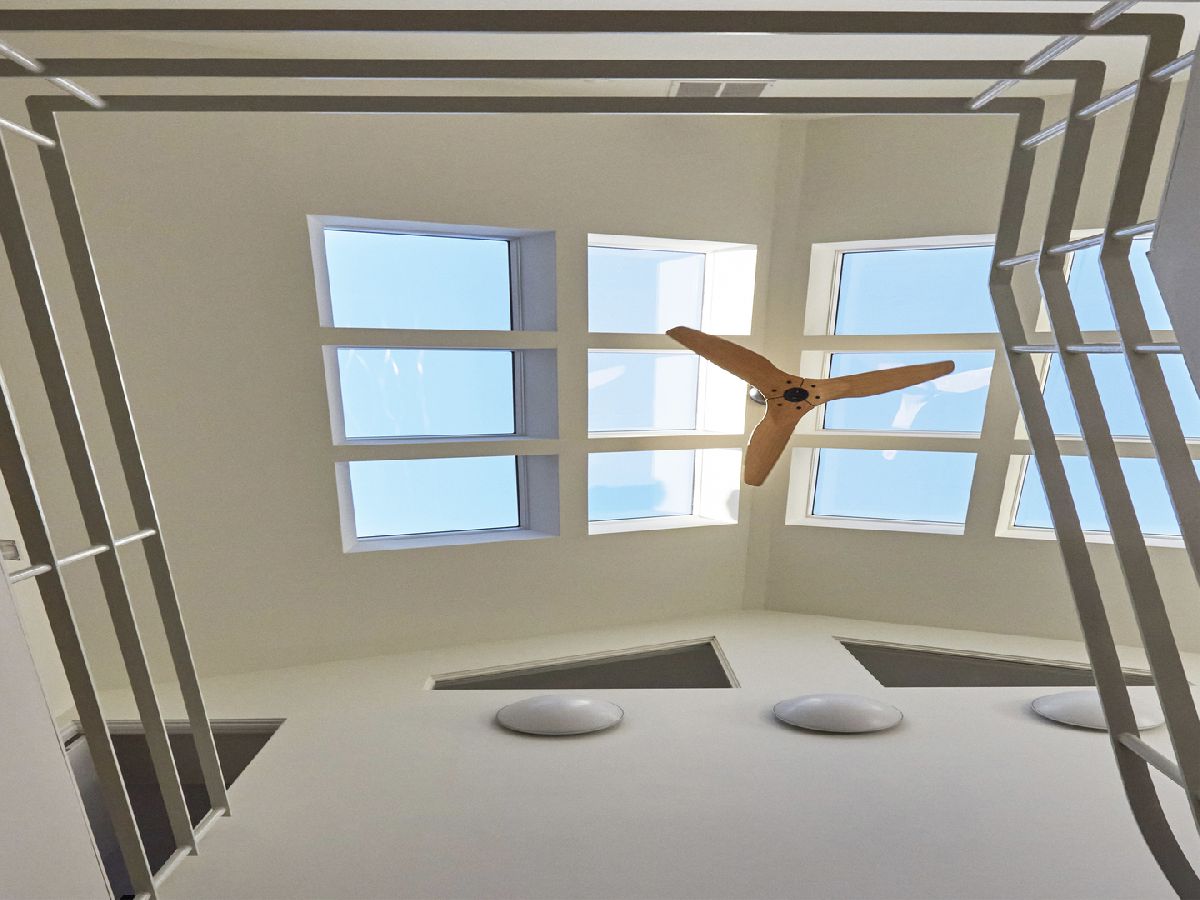
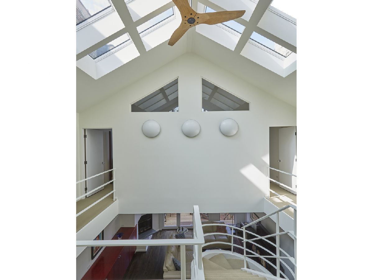
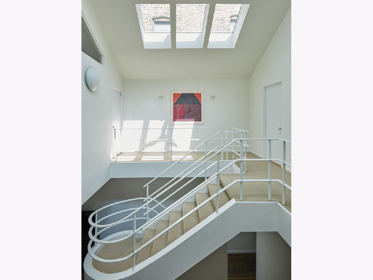
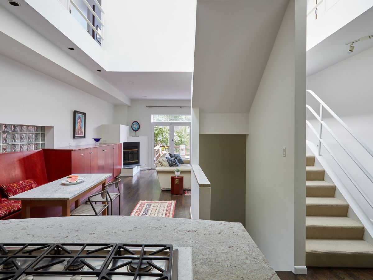
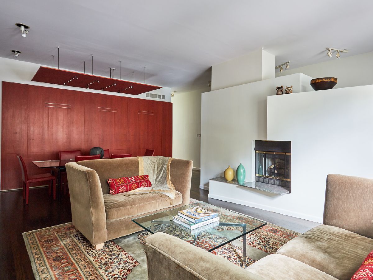
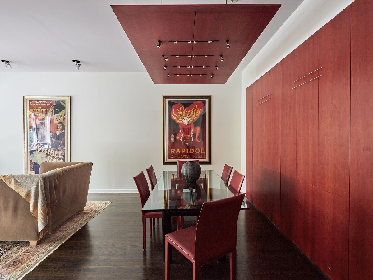
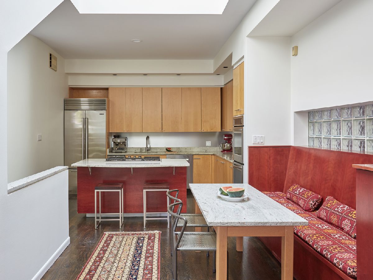
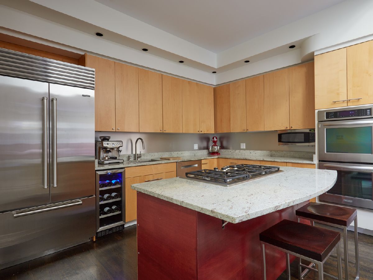
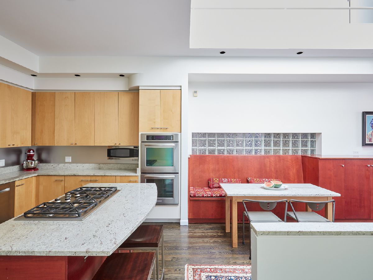
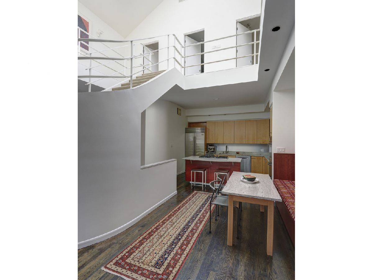
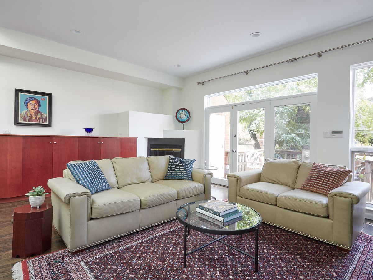
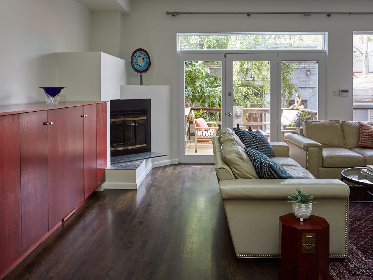
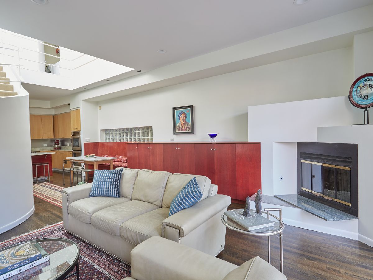
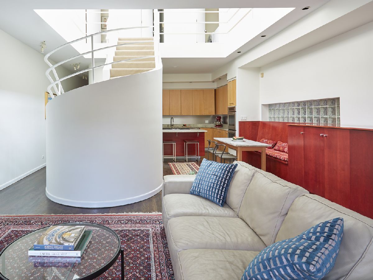
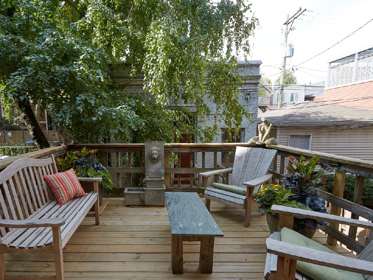
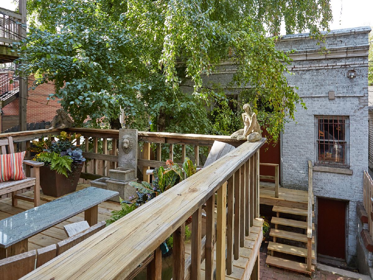
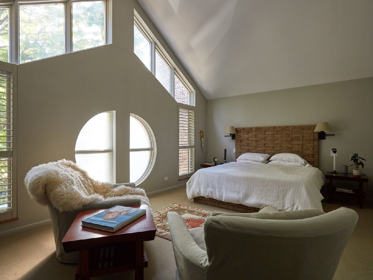
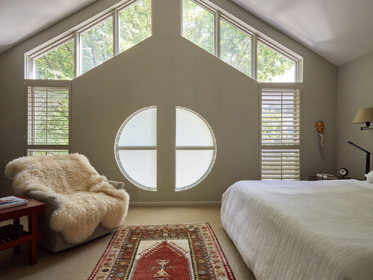
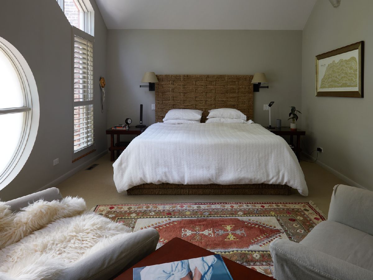
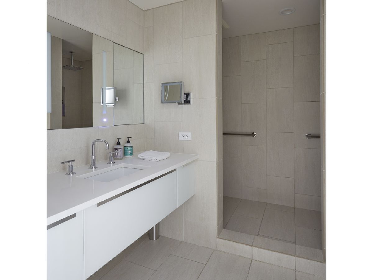
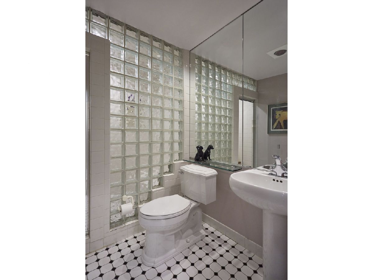
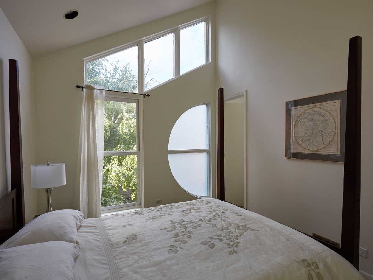
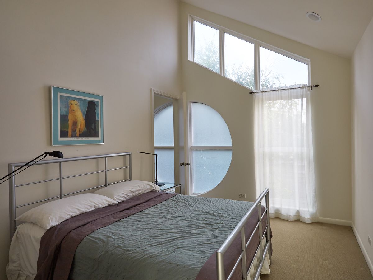
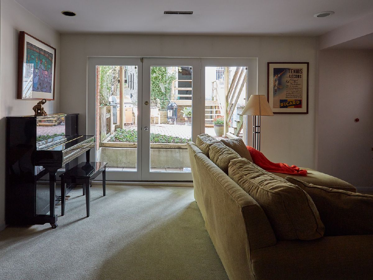
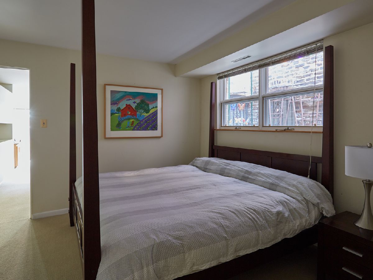
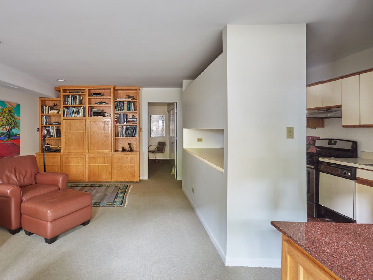
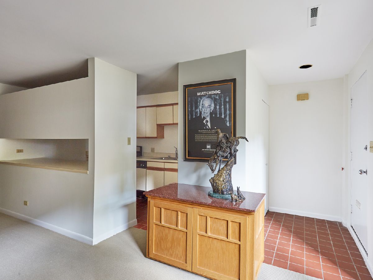
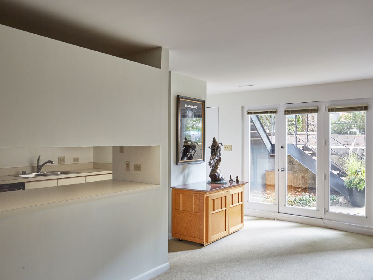
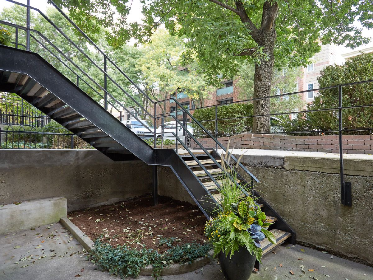
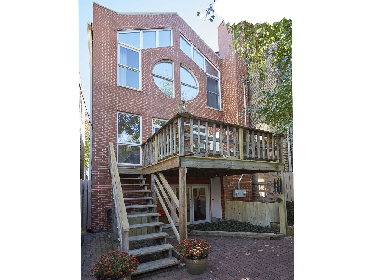
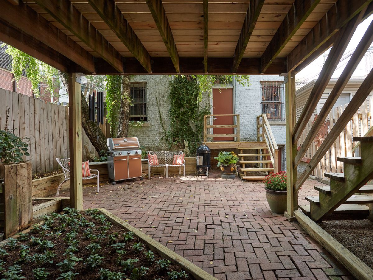
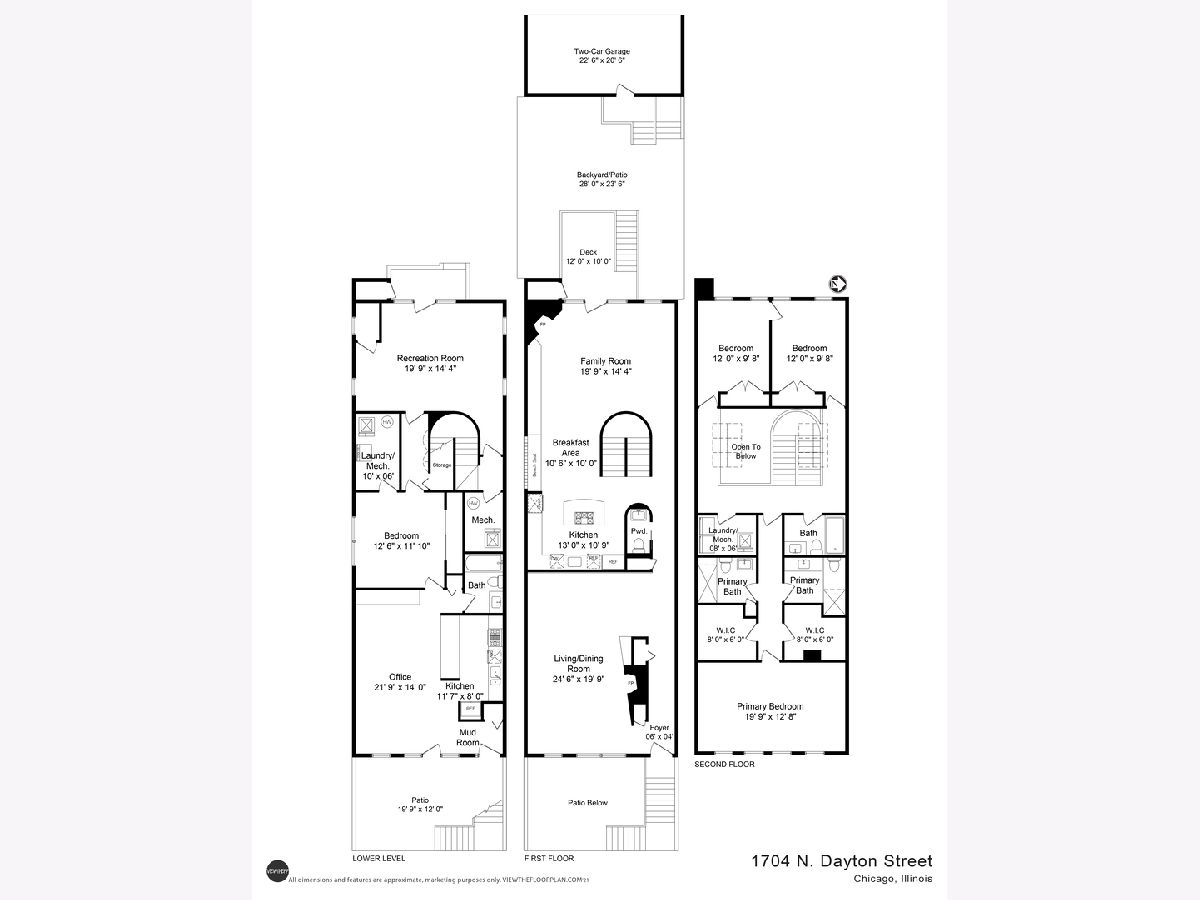
Room Specifics
Total Bedrooms: 4
Bedrooms Above Ground: 4
Bedrooms Below Ground: 0
Dimensions: —
Floor Type: Carpet
Dimensions: —
Floor Type: Carpet
Dimensions: —
Floor Type: Carpet
Full Bathrooms: 5
Bathroom Amenities: Separate Shower,Steam Shower
Bathroom in Basement: 1
Rooms: Recreation Room,Kitchen,Deck,Breakfast Room,Walk In Closet
Basement Description: Finished
Other Specifics
| 2 | |
| — | |
| — | |
| Deck, Brick Paver Patio, Workshop | |
| — | |
| 24X125 | |
| — | |
| Full | |
| Vaulted/Cathedral Ceilings, Skylight(s), Hardwood Floors, Heated Floors, In-Law Arrangement, Second Floor Laundry, Walk-In Closet(s), Some Window Treatmnt | |
| Double Oven, Microwave, Dishwasher, High End Refrigerator, Washer, Dryer, Disposal, Stainless Steel Appliance(s), Wine Refrigerator, Cooktop | |
| Not in DB | |
| Park, Curbs, Gated, Sidewalks, Street Lights, Street Paved | |
| — | |
| — | |
| Wood Burning, Gas Log, Gas Starter |
Tax History
| Year | Property Taxes |
|---|---|
| 2021 | $28,978 |
Contact Agent
Nearby Similar Homes
Nearby Sold Comparables
Contact Agent
Listing Provided By
Compass

