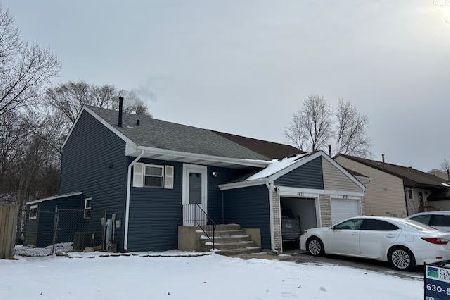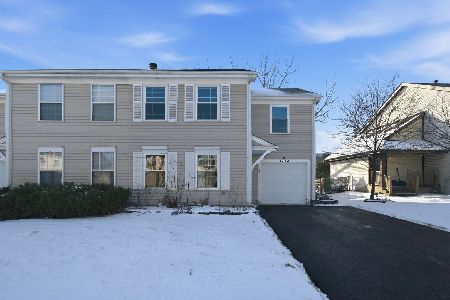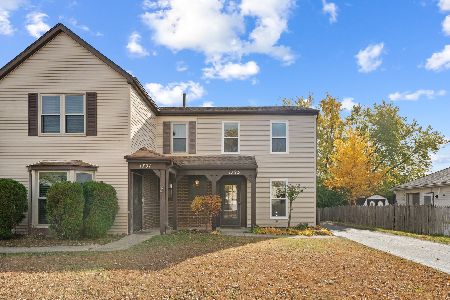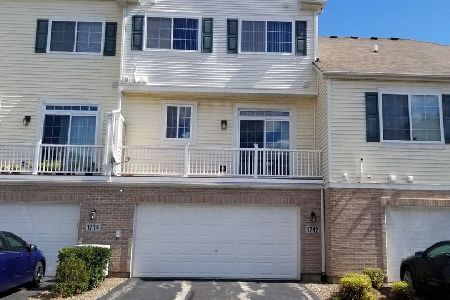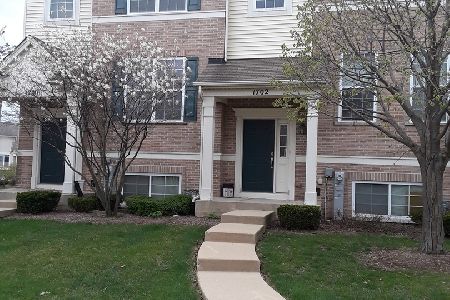1704 Dogwood Lane, Hanover Park, Illinois 60133
$216,500
|
Sold
|
|
| Status: | Closed |
| Sqft: | 1,664 |
| Cost/Sqft: | $132 |
| Beds: | 2 |
| Baths: | 4 |
| Year Built: | 2005 |
| Property Taxes: | $5,181 |
| Days On Market: | 1937 |
| Lot Size: | 0,00 |
Description
Welcome to the beautiful subdivision of Church Street Station Townhome. This MOVE IN READY impressive 3 level townhome features: 2 full bath and 2 half bath & tall ceilings & an open-concept layout! It offers a huge kitchen with plenty of granite counter tops, huge cabinetry, walk-in pantry and hardwood flooring. The adjacent dining room is perfect for entertaining! Enjoy indoor/outdoor living effortlessly in the SPACIOUS family room w/attached deck! Family room boasts recessed lighting & modern fireplace! The top level has 2 bedrooms with attached bathrooms. Master offers huge walk in closet, private en suite sink vanity & bath tub! The lower level is great space for an office or rec room and it has a half bathroom and has direct access to the 2 car extra deep garage! WALK TO THE TRAIN/EASY ACCESS TO THE EXPRESSWAY.
Property Specifics
| Condos/Townhomes | |
| 3 | |
| — | |
| 2005 | |
| Full | |
| JUNIPER | |
| No | |
| — |
| Cook | |
| — | |
| 223 / Monthly | |
| Insurance,Exterior Maintenance,Lawn Care,Snow Removal | |
| Lake Michigan | |
| Public Sewer | |
| 10905877 | |
| 06364100570000 |
Nearby Schools
| NAME: | DISTRICT: | DISTANCE: | |
|---|---|---|---|
|
Grade School
Ontarioville Elementary School |
46 | — | |
|
Middle School
Tefft Middle School |
46 | Not in DB | |
|
High School
Bartlett High School |
46 | Not in DB | |
Property History
| DATE: | EVENT: | PRICE: | SOURCE: |
|---|---|---|---|
| 8 May, 2009 | Sold | $204,800 | MRED MLS |
| 20 Nov, 2008 | Under contract | $219,000 | MRED MLS |
| — | Last price change | $249,000 | MRED MLS |
| 12 Aug, 2008 | Listed for sale | $249,000 | MRED MLS |
| 29 Dec, 2020 | Sold | $216,500 | MRED MLS |
| 29 Oct, 2020 | Under contract | $219,900 | MRED MLS |
| 15 Oct, 2020 | Listed for sale | $219,900 | MRED MLS |
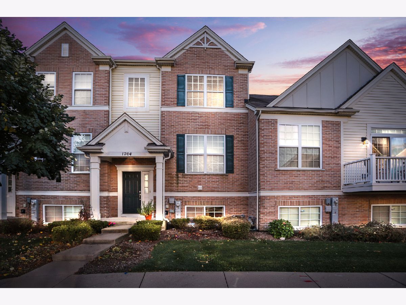
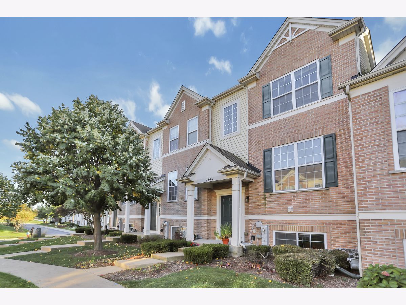
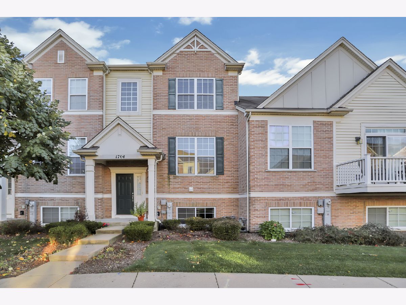
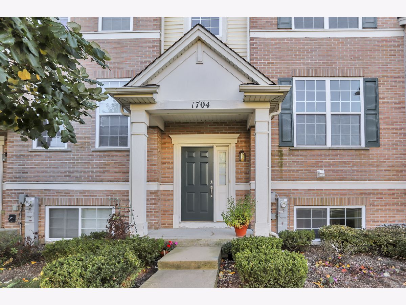
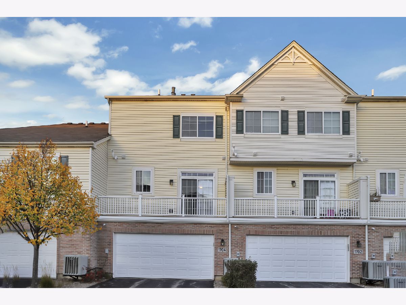
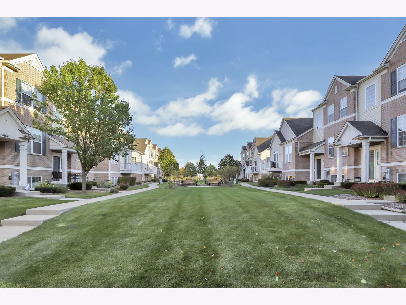
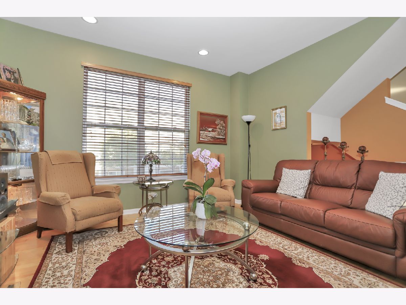
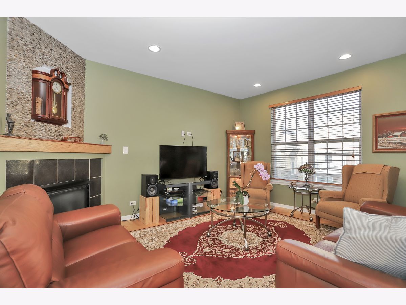
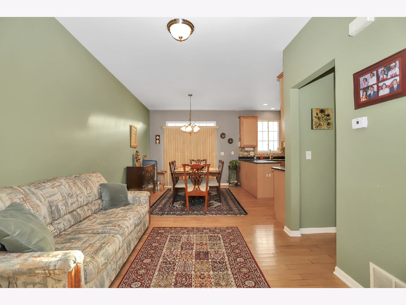
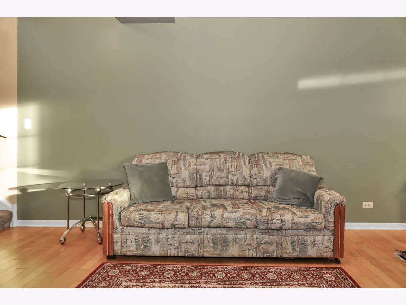
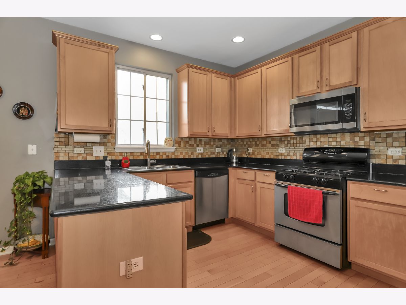
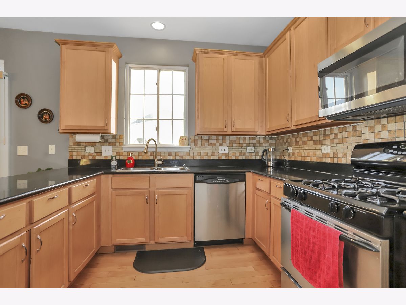
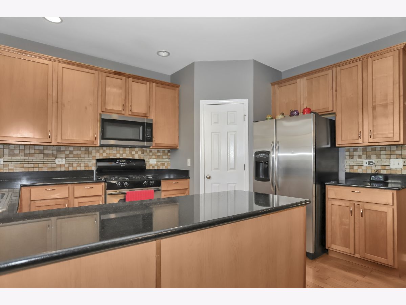
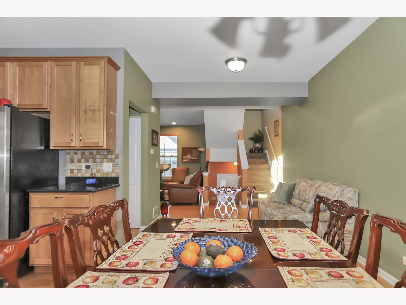
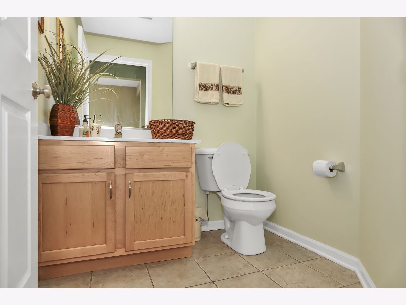
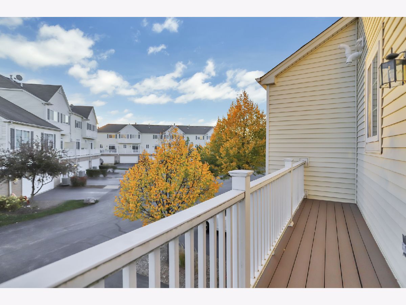
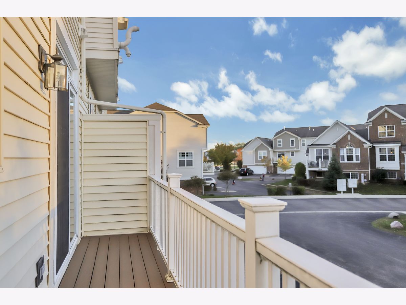
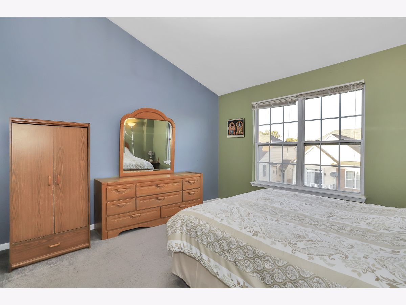
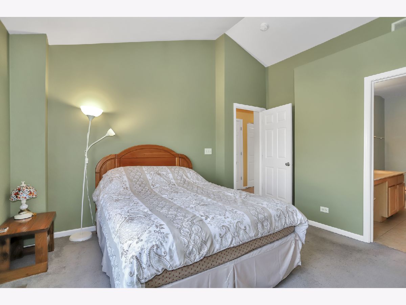
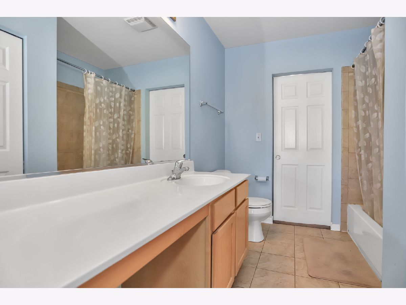
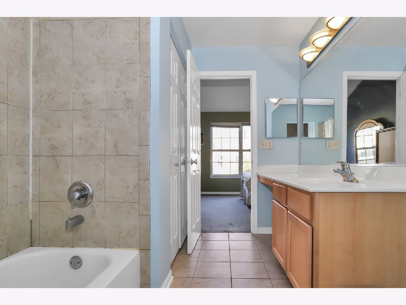
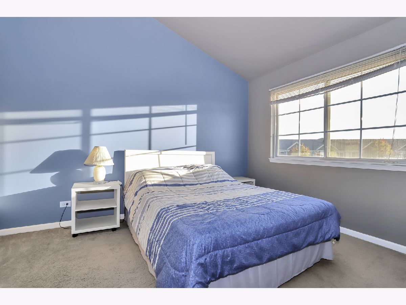
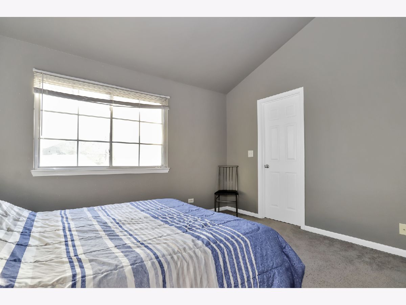
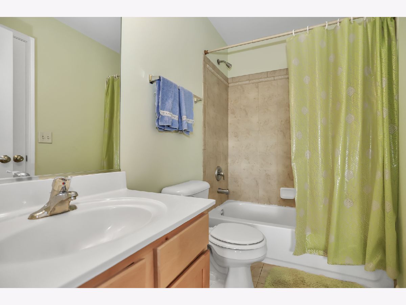
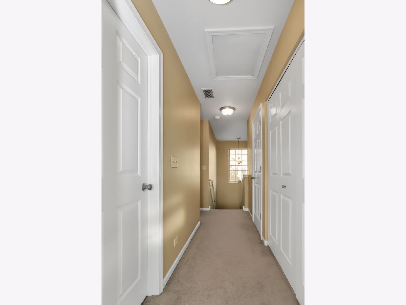
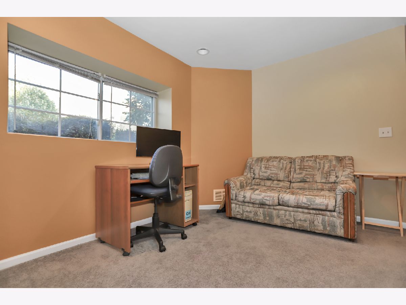
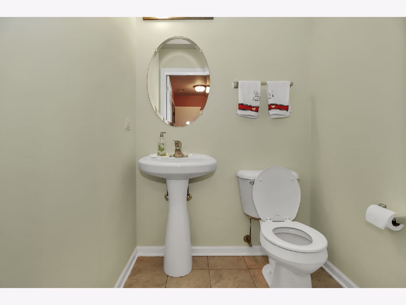
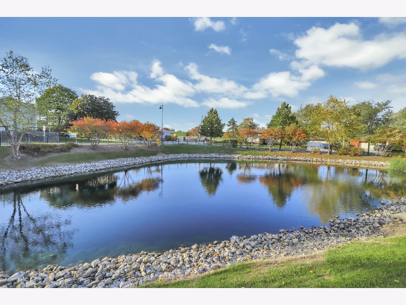
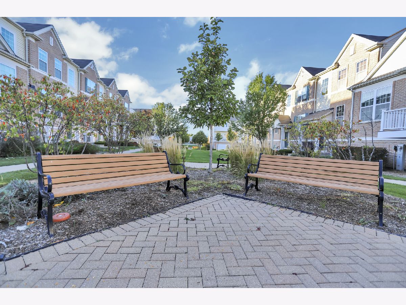
Room Specifics
Total Bedrooms: 2
Bedrooms Above Ground: 2
Bedrooms Below Ground: 0
Dimensions: —
Floor Type: Carpet
Full Bathrooms: 4
Bathroom Amenities: —
Bathroom in Basement: 1
Rooms: No additional rooms
Basement Description: Finished
Other Specifics
| 2 | |
| Concrete Perimeter | |
| Asphalt | |
| Deck | |
| Common Grounds,Landscaped | |
| 1595 | |
| — | |
| Full | |
| Vaulted/Cathedral Ceilings | |
| Range, Microwave, Dishwasher, Refrigerator, Washer, Dryer | |
| Not in DB | |
| — | |
| — | |
| None | |
| Gas Log, Gas Starter |
Tax History
| Year | Property Taxes |
|---|---|
| 2009 | $5,605 |
| 2020 | $5,181 |
Contact Agent
Nearby Similar Homes
Nearby Sold Comparables
Contact Agent
Listing Provided By
ARNI Realty Inc.

