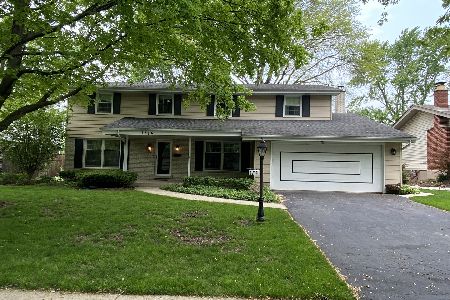1704 Executive Lane, Glenview, Illinois 60026
$770,000
|
Sold
|
|
| Status: | Closed |
| Sqft: | 2,844 |
| Cost/Sqft: | $271 |
| Beds: | 4 |
| Baths: | 3 |
| Year Built: | 1965 |
| Property Taxes: | $10,333 |
| Days On Market: | 254 |
| Lot Size: | 0,00 |
Description
Welcome to this family home in the heart of the highly sought-after Glenview neighborhood! Nestled on a beautiful tree-lined street, this spacious and well-maintained residence truly has it all. Upon entry, you're greeted by a warm and inviting formal living room and a separate dining room, perfect for entertaining guests or hosting family gatherings. The generously sized eat-in kitchen features Corian countertops, bar seating, ample table space, and windows that overlooks the backyard, creating a bright and cheerful atmosphere. The first-floor family room offers a cozy gas fireplace, built-in bar, and a skylight that fills the space with natural light-ideal for relaxing or entertaining. You'll also enjoy the convenience of a first-floor laundry room which also serves as a mudroom and walk-in pantry. 1st floor powder room was just updated in 2019. Upstairs, there are four nicely-sized bedrooms, including a huge primary en-suite with a private bath and abundant closet space. The three additional bedrooms share a nicely updated second bathroom. The full basement offers even more living space with a large recreation room, utility area, and plenty of storage. Step outside to a fully-fenced backyard with a patio, perfect for outdoor entertaining and summer barbecues. This home has been thoughtfully updated over the years, including Anderson windows on the first floor (2022), second-floor windows (2003), a tear-off roof (2009), washer and dryer (2021), boiler (2019), A/C unit (2016), and gutter guards (2022). There are gorgeous hardwood floors under the living room carpet as well as all 4 bedrooms!! Conveniently located within walking distance to Glenbrook South High School and served by award-winning Glenview schools, this home offers the perfect blend of comfort, style, and location. Don't miss the opportunity to make this fantastic home yours!
Property Specifics
| Single Family | |
| — | |
| — | |
| 1965 | |
| — | |
| — | |
| No | |
| — |
| Cook | |
| — | |
| 0 / Not Applicable | |
| — | |
| — | |
| — | |
| 12339630 | |
| 04283080100000 |
Nearby Schools
| NAME: | DISTRICT: | DISTANCE: | |
|---|---|---|---|
|
Grade School
Glen Grove Elementary School |
34 | — | |
|
Middle School
Attea Middle School |
34 | Not in DB | |
|
High School
Glenbrook South High School |
225 | Not in DB | |
Property History
| DATE: | EVENT: | PRICE: | SOURCE: |
|---|---|---|---|
| 23 Jun, 2025 | Sold | $770,000 | MRED MLS |
| 13 May, 2025 | Under contract | $769,900 | MRED MLS |
| 8 May, 2025 | Listed for sale | $769,900 | MRED MLS |
| 21 Nov, 2025 | Under contract | $799,000 | MRED MLS |
| 13 Nov, 2025 | Listed for sale | $799,000 | MRED MLS |
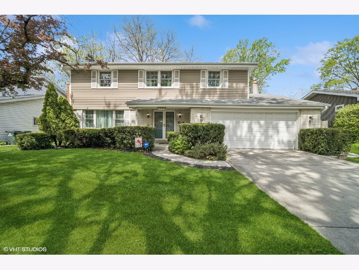
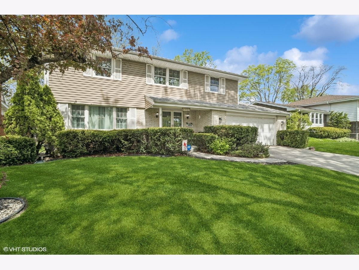
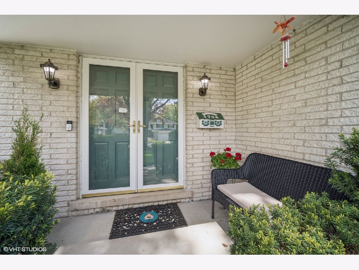
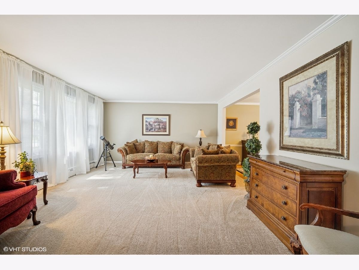
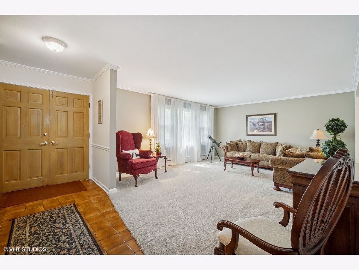
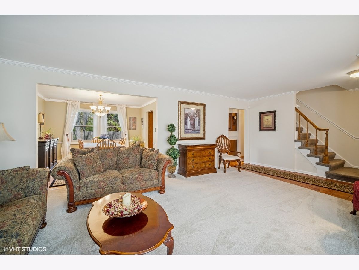
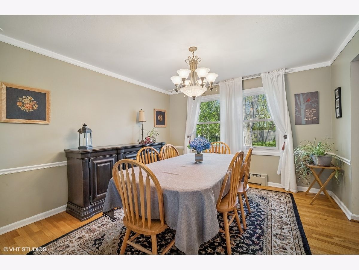
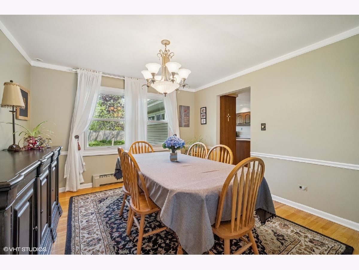
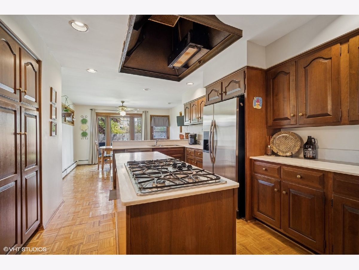
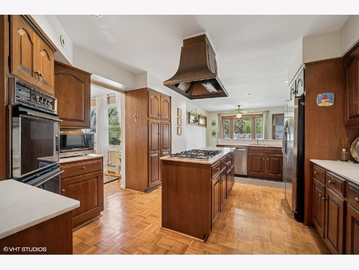
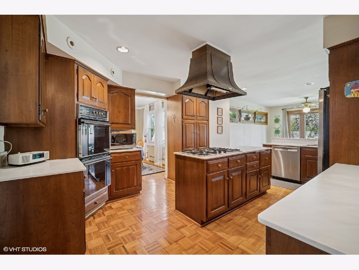
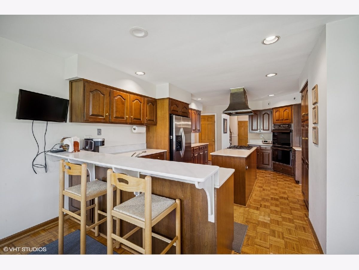
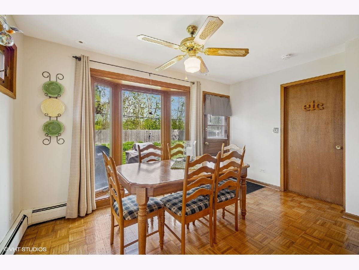
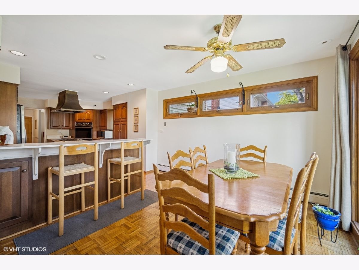
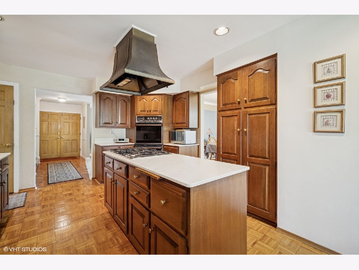
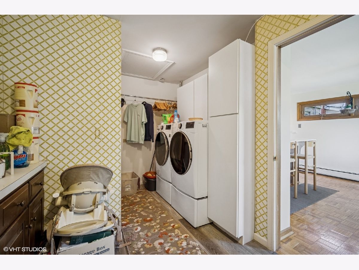
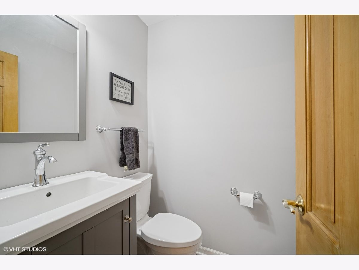
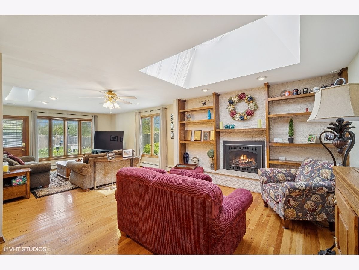
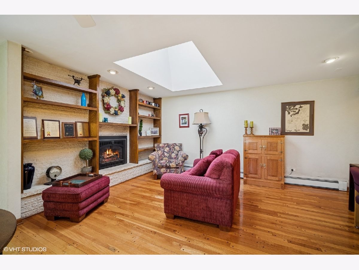
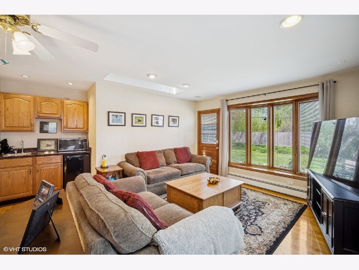
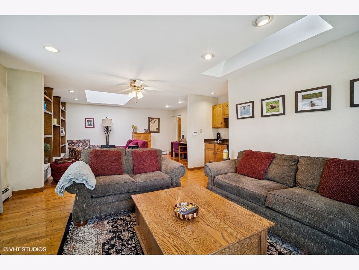
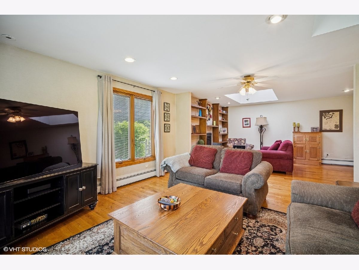
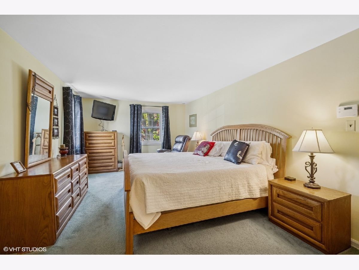
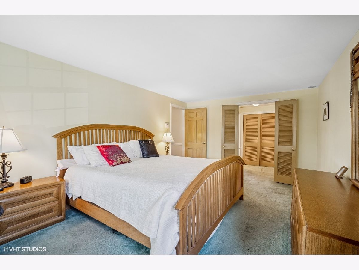
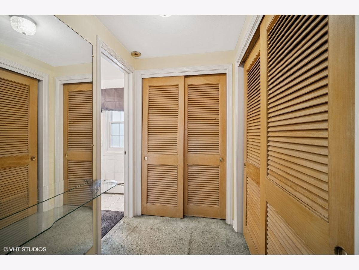
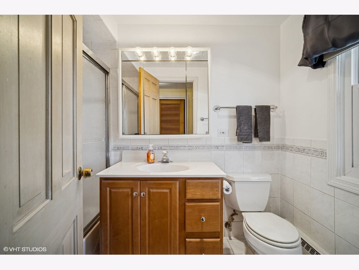
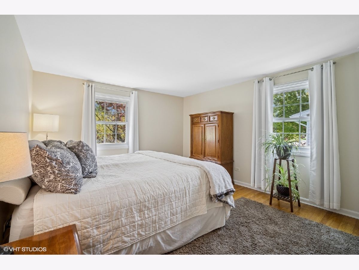
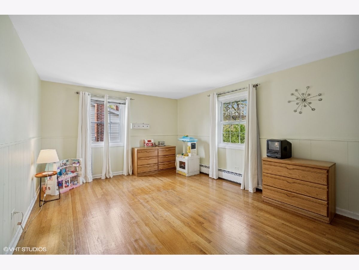
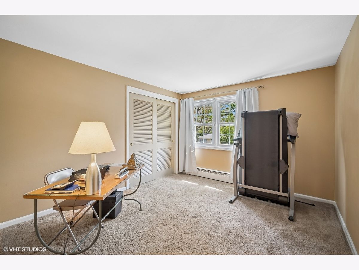
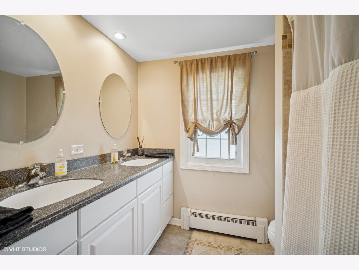
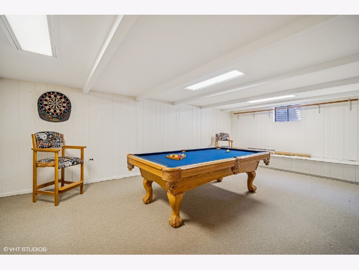
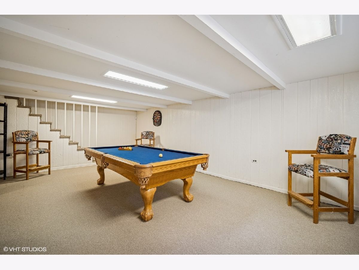
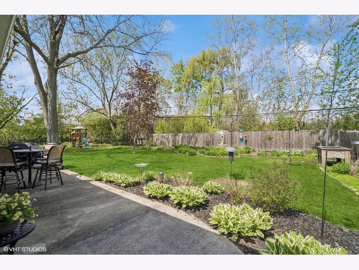
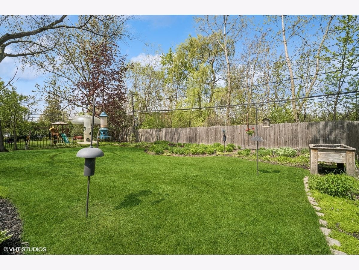
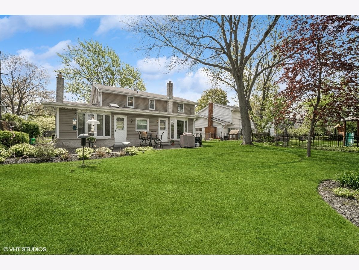
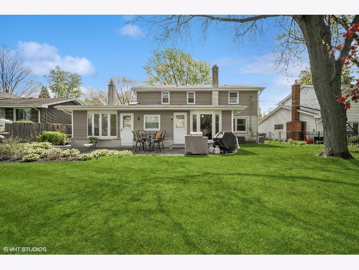
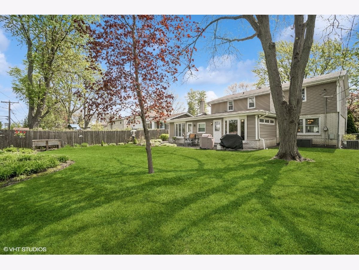
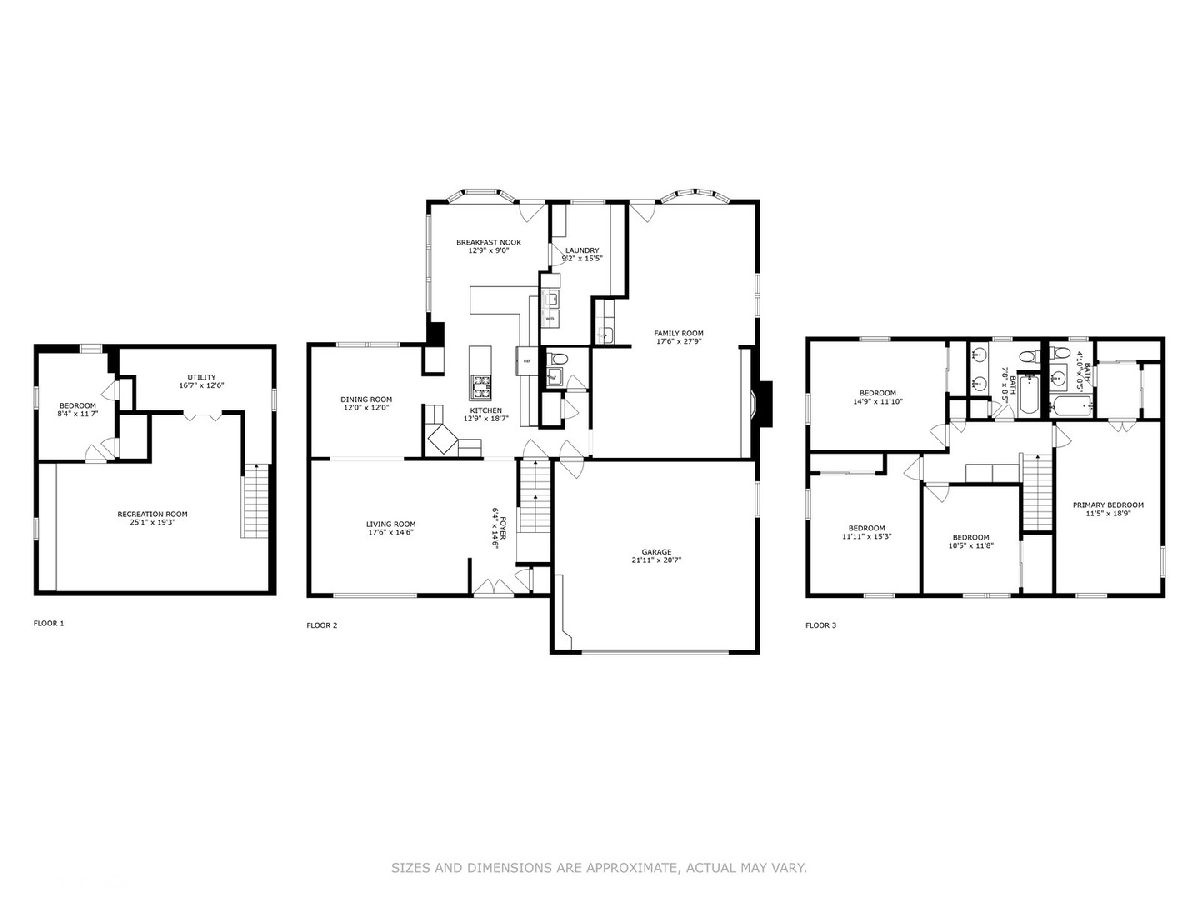
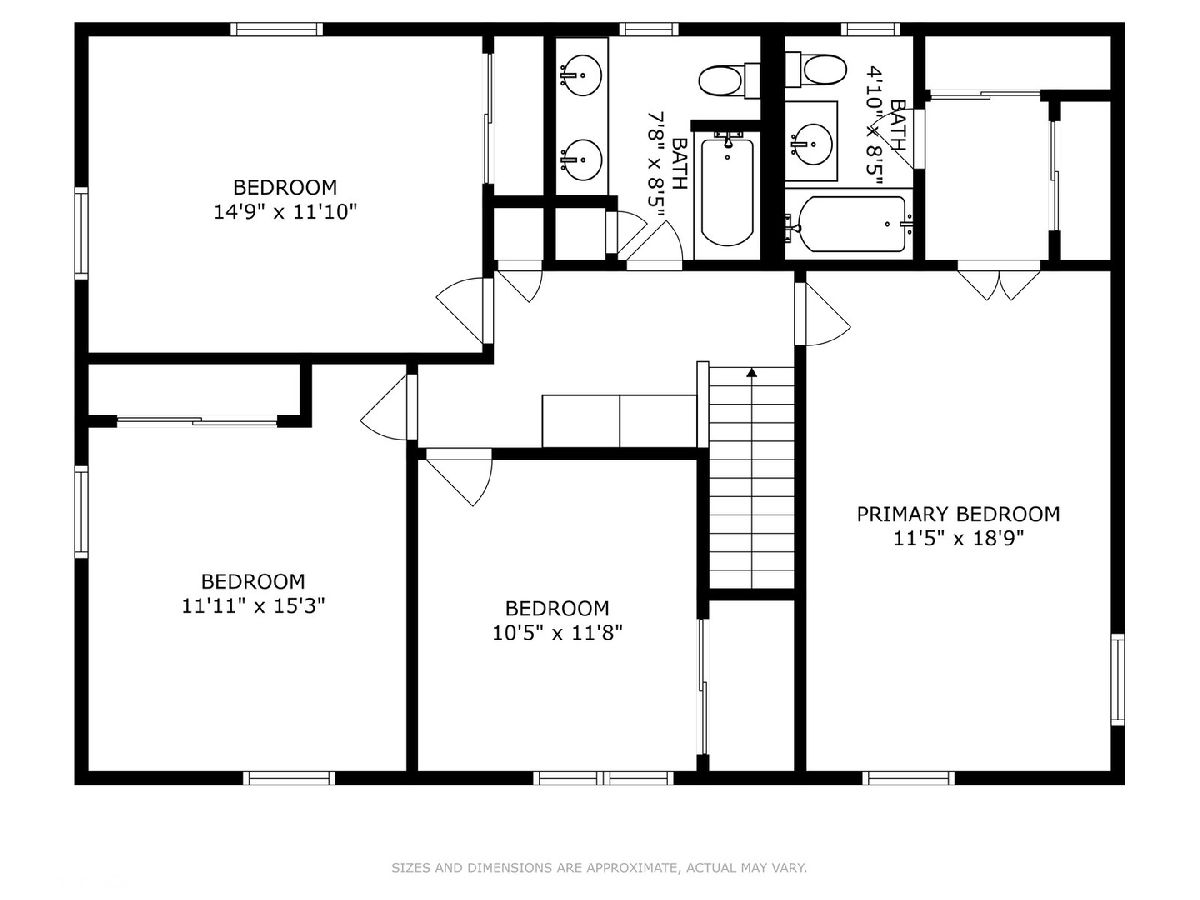
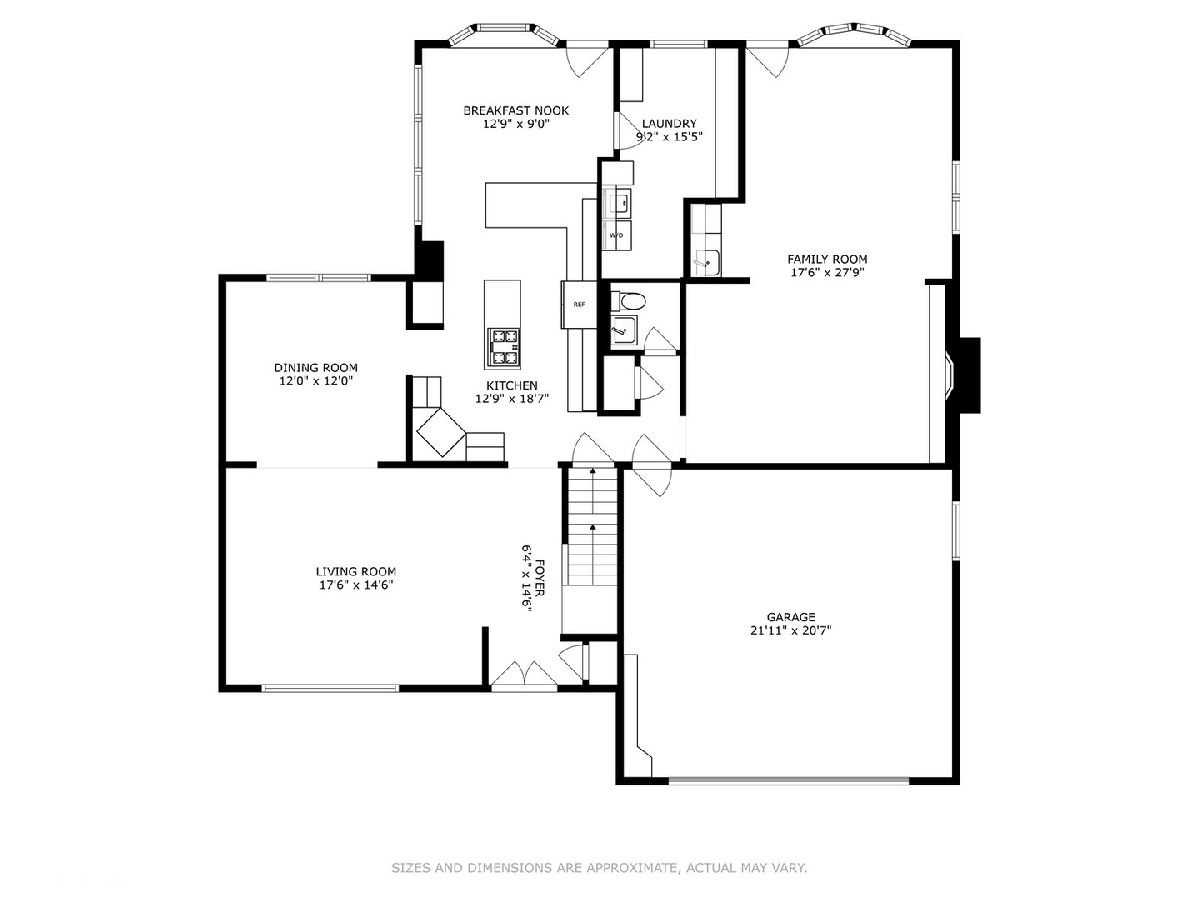
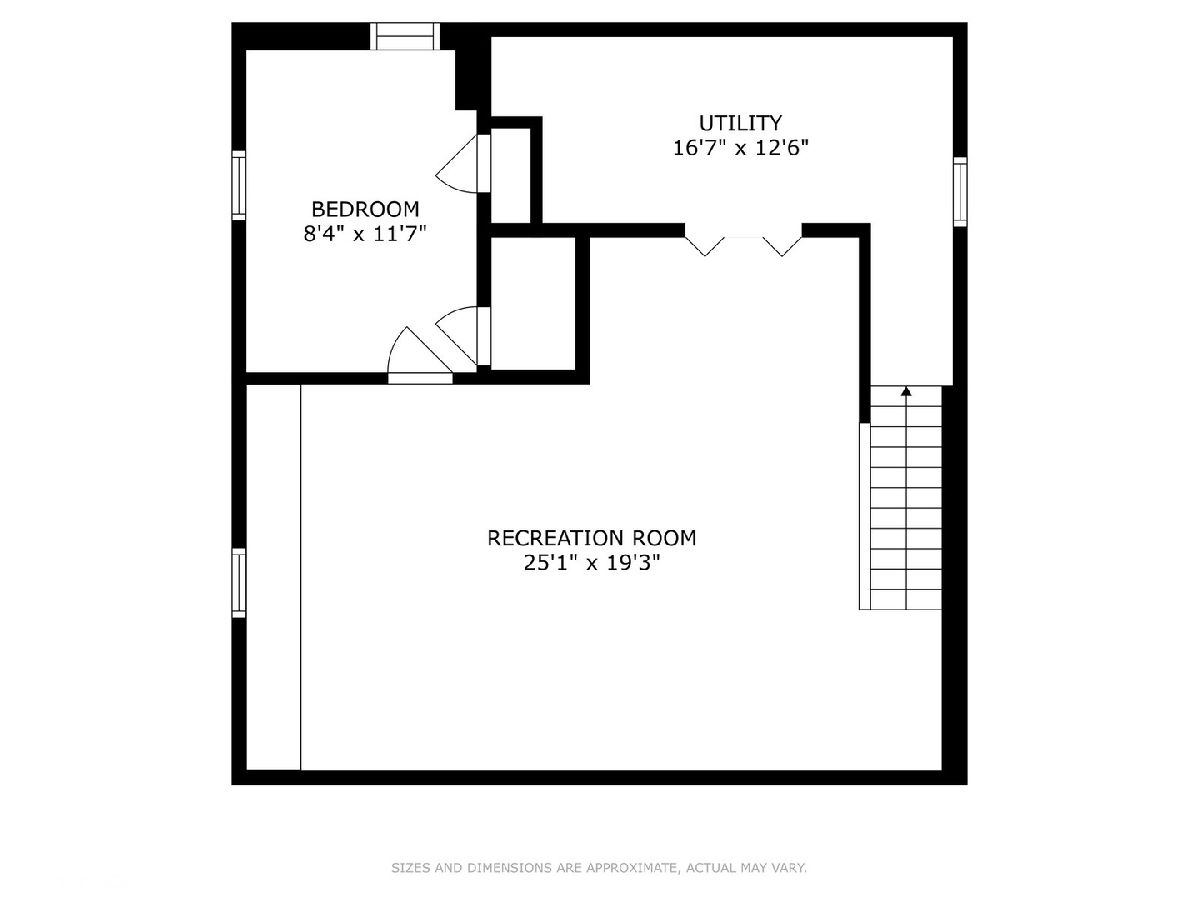
Room Specifics
Total Bedrooms: 4
Bedrooms Above Ground: 4
Bedrooms Below Ground: 0
Dimensions: —
Floor Type: —
Dimensions: —
Floor Type: —
Dimensions: —
Floor Type: —
Full Bathrooms: 3
Bathroom Amenities: —
Bathroom in Basement: 0
Rooms: —
Basement Description: —
Other Specifics
| 2 | |
| — | |
| — | |
| — | |
| — | |
| 69X143 | |
| — | |
| — | |
| — | |
| — | |
| Not in DB | |
| — | |
| — | |
| — | |
| — |
Tax History
| Year | Property Taxes |
|---|---|
| 2025 | $10,333 |
Contact Agent
Nearby Similar Homes
Nearby Sold Comparables
Contact Agent
Listing Provided By
Keller Williams Realty Ptnr,LL






