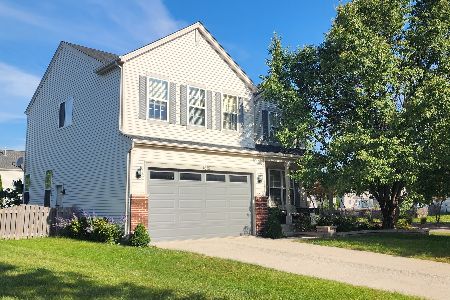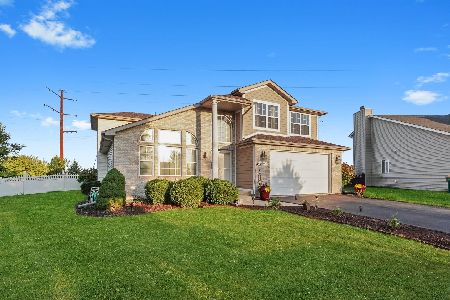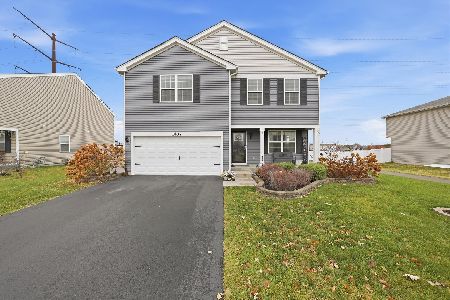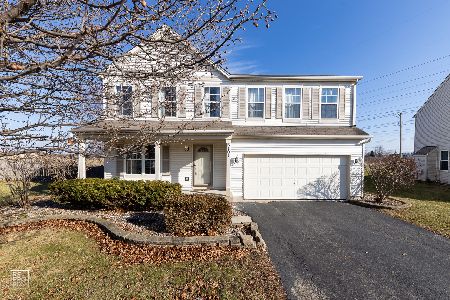1704 Hawthorne Ridge Drive, Plainfield, Illinois 60586
$188,000
|
Sold
|
|
| Status: | Closed |
| Sqft: | 1,860 |
| Cost/Sqft: | $103 |
| Beds: | 3 |
| Baths: | 2 |
| Year Built: | 2002 |
| Property Taxes: | $4,313 |
| Days On Market: | 3698 |
| Lot Size: | 0,27 |
Description
Enjoy Family Life to its Fullest! Enter this spacious home to an open and functional Family Room which transitions to the Dining area and is only a step from the kitchen. Laminate floors on 1st floor, new paint. Up the stairs, and past the loft, you will be excited to find the laundry room just steps from three bedrooms. New washer (2/16) and dryer 6 mos. Partially finished basement could be a man cave or 4th bedroom. You will be cozy warm or comfort cooled by the gas heating and central air conditioning system. Enjoy all four seasons on a concrete patio in a large oversized backyard lot with mature trees. Summers can be enjoyed while relaxing by or in the above ground pool. The backyard is fully fenced and just outside you'll find a bike/walking path. Enjoy events sponsored by the Homeowner Association including the annual fishing rodeo. School District has just approved full day kindergarten. Within walking distance of Ridge Elementary and Drauden Point Middle School (Dist. 202)
Property Specifics
| Single Family | |
| — | |
| Traditional | |
| 2002 | |
| Full | |
| SOMERVILLE | |
| No | |
| 0.27 |
| Will | |
| Caton Ridge | |
| 200 / Annual | |
| Insurance | |
| Lake Michigan | |
| Public Sewer | |
| 09096915 | |
| 0603323040230000 |
Nearby Schools
| NAME: | DISTRICT: | DISTANCE: | |
|---|---|---|---|
|
Grade School
Ridge Elementary School |
202 | — | |
|
Middle School
Drauden Point Middle School |
202 | Not in DB | |
|
High School
Plainfield South High School |
202 | Not in DB | |
Property History
| DATE: | EVENT: | PRICE: | SOURCE: |
|---|---|---|---|
| 12 Aug, 2016 | Sold | $188,000 | MRED MLS |
| 16 May, 2016 | Under contract | $192,000 | MRED MLS |
| — | Last price change | $195,500 | MRED MLS |
| 4 Dec, 2015 | Listed for sale | $196,500 | MRED MLS |
Room Specifics
Total Bedrooms: 4
Bedrooms Above Ground: 3
Bedrooms Below Ground: 1
Dimensions: —
Floor Type: Carpet
Dimensions: —
Floor Type: Carpet
Dimensions: —
Floor Type: Carpet
Full Bathrooms: 2
Bathroom Amenities: —
Bathroom in Basement: 0
Rooms: No additional rooms
Basement Description: Partially Finished
Other Specifics
| 2 | |
| Concrete Perimeter | |
| Asphalt | |
| Deck, Patio, Above Ground Pool | |
| Fenced Yard | |
| 45 X 205 X 153 X 92 | |
| Full | |
| — | |
| Second Floor Laundry | |
| Range, Dishwasher, Refrigerator, Washer, Dryer, Disposal | |
| Not in DB | |
| Pool | |
| — | |
| — | |
| — |
Tax History
| Year | Property Taxes |
|---|---|
| 2016 | $4,313 |
Contact Agent
Nearby Similar Homes
Nearby Sold Comparables
Contact Agent
Listing Provided By
Century 21 Affiliated










