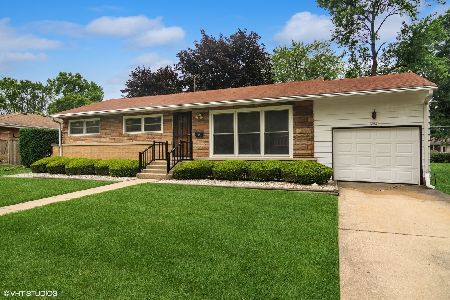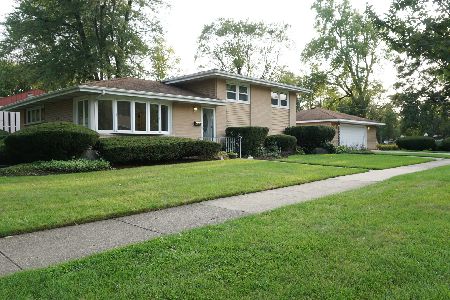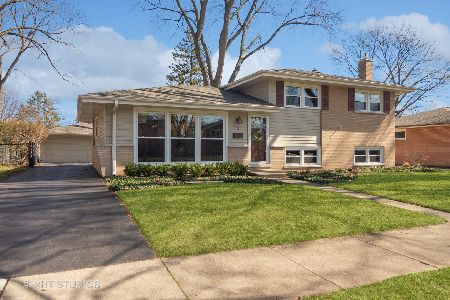1704 Hawthorne Street, Arlington Heights, Illinois 60004
$375,000
|
Sold
|
|
| Status: | Closed |
| Sqft: | 1,215 |
| Cost/Sqft: | $309 |
| Beds: | 3 |
| Baths: | 2 |
| Year Built: | 1958 |
| Property Taxes: | $5,975 |
| Days On Market: | 830 |
| Lot Size: | 0,00 |
Description
Nestled in the highly sought-after community of Arlington Heights, this spacious split-level home offers a combination of comfort, style, and an unbeatable location across from Klehm Park/playground, close to award-winning schools, downtown shops, restaurants, and Metra train station. The design of this home offers a functional layout. As you enter, you're greeted by beautiful hardwood floors that flow seamlessly throughout the main living areas, creating an inviting and warm atmosphere. The big front window in the living room provides a lot of natural light. The heart of this home is the stunning kitchen. It boasts newer 42" cabinets, granite countertops, and stainless steel appliances, making it a chef's delight. Whether you're preparing a family meal or entertaining guests, this kitchen is a true standout. The kitchen door leads to the back patio, another great feature of this home. The spacious dining area is perfect for gatherings with friends and family. A few steps up, there are 3 good-sized bedrooms and an updated bath. The lower level of this home features high ceilings, providing an open and airy feel. This space has an additional full bath and is perfect for a home office, or even a guest suite. The possibilities are endless, offering versatility to suit your needs. Step out into your large backyard, a private oasis with beautiful landscaping that blooms with color in every season. Whether you're hosting a barbecue, gardening, or simply enjoying the fresh air, this expansive yard is your personal retreat. Convenience is key with the two-car attached garage, providing ample parking and additional storage space. Estate sale, sold as is. This home is in good condition but needs some updates. It will shine with your personal touch.
Property Specifics
| Single Family | |
| — | |
| — | |
| 1958 | |
| — | |
| — | |
| No | |
| — |
| Cook | |
| — | |
| — / Not Applicable | |
| — | |
| — | |
| — | |
| 11902203 | |
| 03281100190000 |
Property History
| DATE: | EVENT: | PRICE: | SOURCE: |
|---|---|---|---|
| 15 Nov, 2023 | Sold | $375,000 | MRED MLS |
| 16 Oct, 2023 | Under contract | $375,000 | MRED MLS |
| — | Last price change | $410,000 | MRED MLS |
| 10 Oct, 2023 | Listed for sale | $410,000 | MRED MLS |
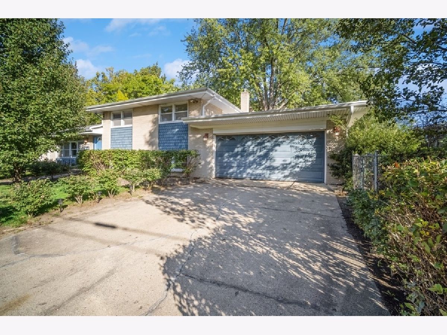
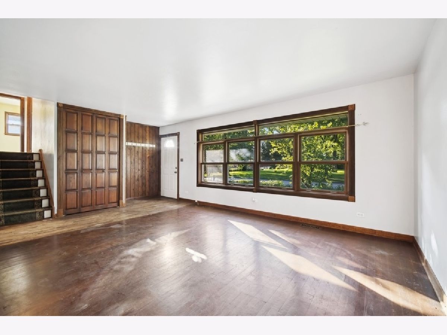
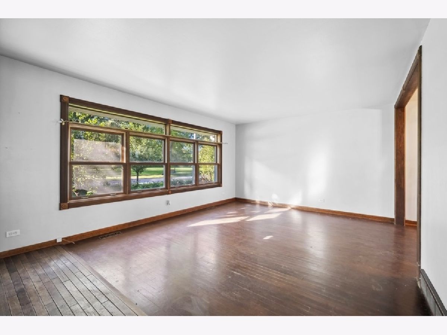
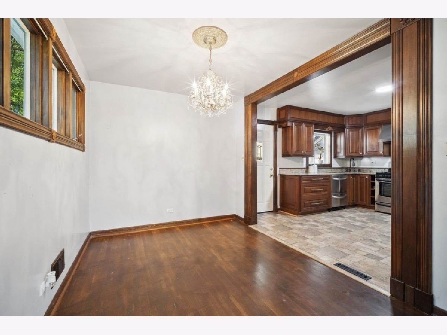
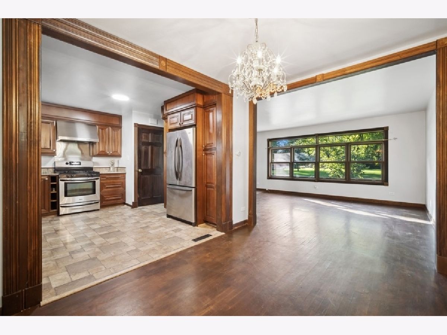
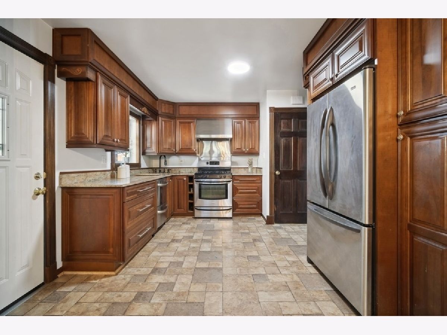
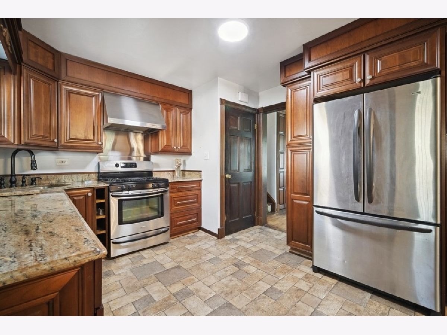
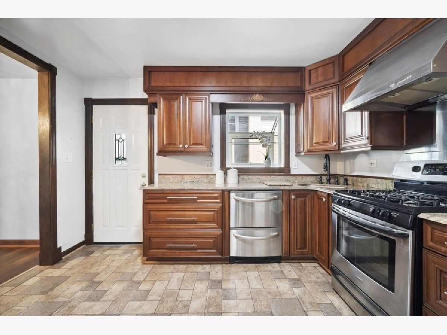
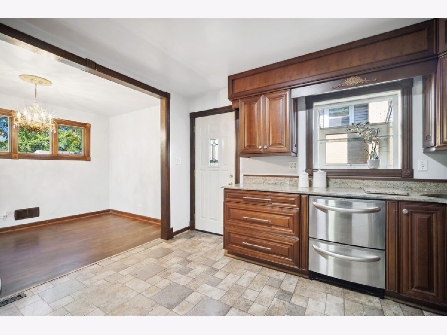
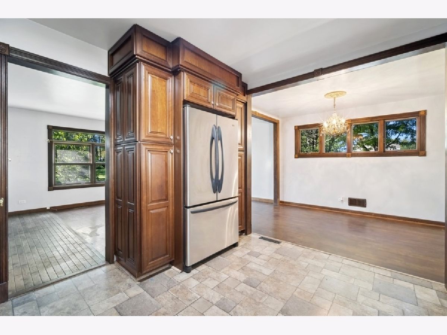
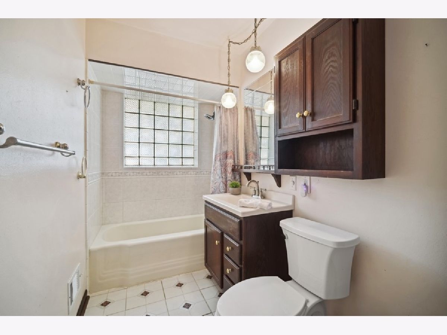
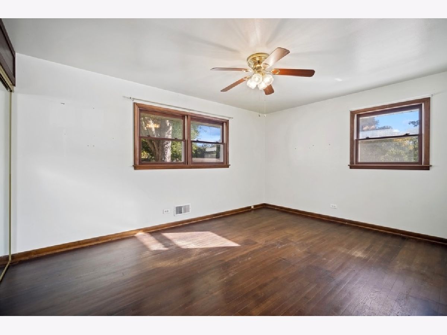
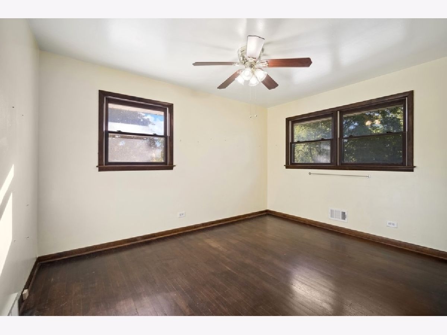
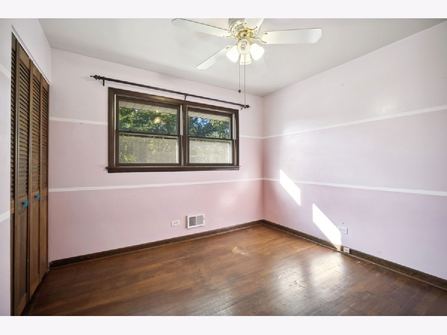
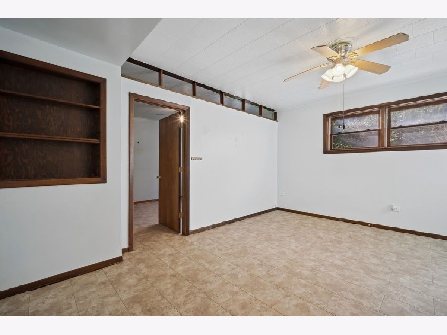
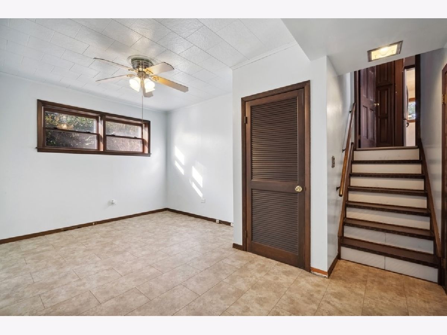
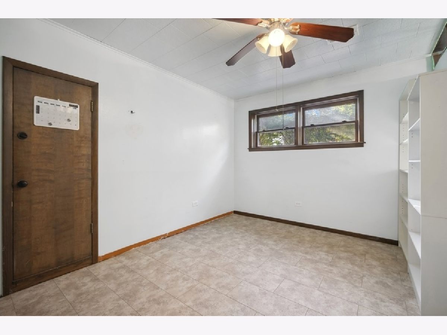
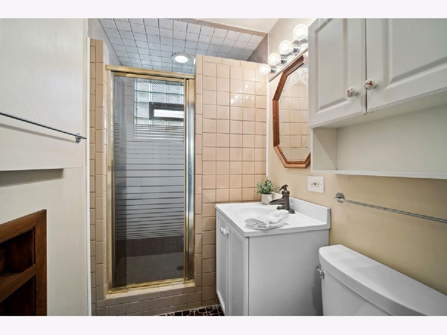
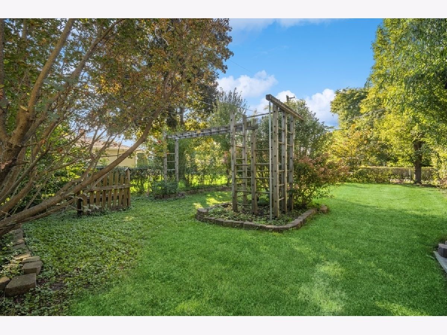
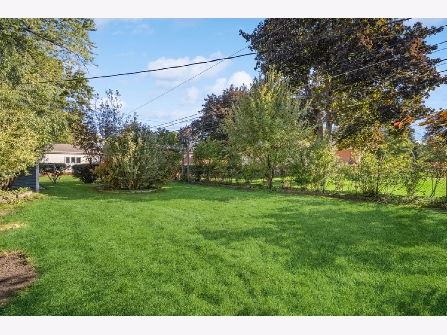
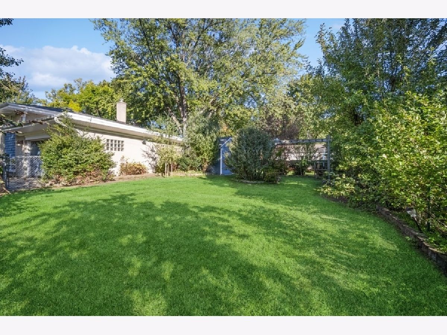
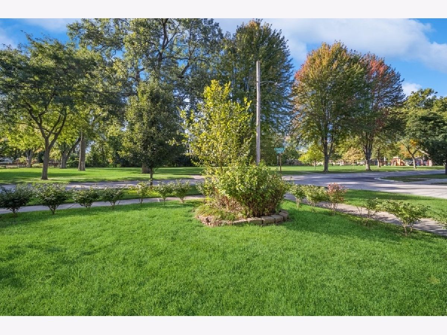
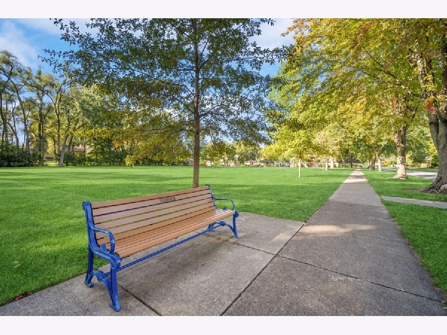
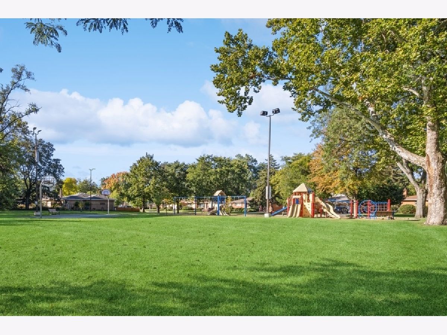
Room Specifics
Total Bedrooms: 3
Bedrooms Above Ground: 3
Bedrooms Below Ground: 0
Dimensions: —
Floor Type: —
Dimensions: —
Floor Type: —
Full Bathrooms: 2
Bathroom Amenities: —
Bathroom in Basement: 1
Rooms: —
Basement Description: Finished
Other Specifics
| 2 | |
| — | |
| — | |
| — | |
| — | |
| 8730 | |
| — | |
| — | |
| — | |
| — | |
| Not in DB | |
| — | |
| — | |
| — | |
| — |
Tax History
| Year | Property Taxes |
|---|---|
| 2023 | $5,975 |
Contact Agent
Nearby Similar Homes
Nearby Sold Comparables
Contact Agent
Listing Provided By
@properties Christie's International Real Estate




