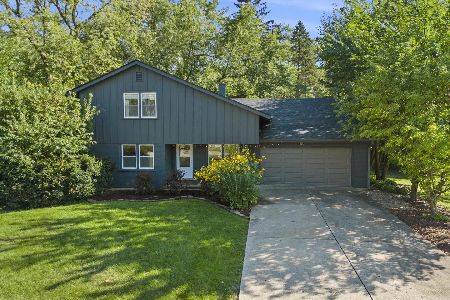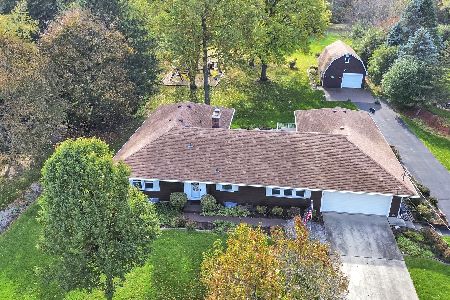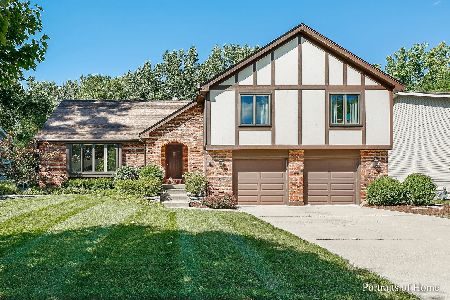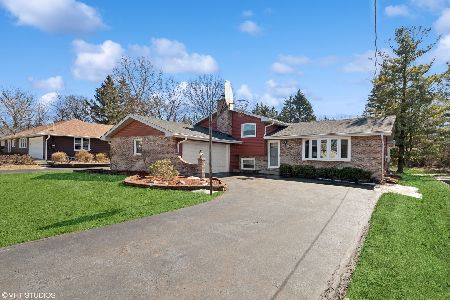1704 Kay Road, Wheaton, Illinois 60187
$430,000
|
Sold
|
|
| Status: | Closed |
| Sqft: | 2,400 |
| Cost/Sqft: | $173 |
| Beds: | 3 |
| Baths: | 3 |
| Year Built: | 1966 |
| Property Taxes: | $10,624 |
| Days On Market: | 2056 |
| Lot Size: | 1,30 |
Description
Escape to nature at 1704 Kay Road. A spacious open concept design home set on a private wooded 1.3 acre lot. 2400 square feet of living space perfect for family life, personal retreat and entertaining friends. 3 bedrooms, 2.5 bathrooms, hardwood floors, lofted living room with wall of windows showcasing four season view. 400 square foot rec room with radiant flooring. Kitchen with sliding doors to side garden includes granite counters, stainless appliances and adjacent to separate dining room. Centrally located family room with exposed staircase and skylight opens to rear cover porch leading to 100 x 550 foot deep lot. Master bedroom with en suite bathroom, first floor office, basement, 2 car attached garage. Located on a cul de sac, walking distance to highly acclaimed Glen Ellyn schools; Glenbard West High School, Hadley Middle School, Churchill Elementary. Participate in Glen Ellyn Park District and community activities. Enjoy restaurants and retail from both downtown Glen Ellyn (1.2 miles) and downtown Wheaton. Don't miss this incredible value with so much to offer.
Property Specifics
| Single Family | |
| — | |
| — | |
| 1966 | |
| None | |
| — | |
| No | |
| 1.3 |
| Du Page | |
| — | |
| — / Not Applicable | |
| None | |
| Public | |
| Public Sewer | |
| 10737811 | |
| 0510201009 |
Nearby Schools
| NAME: | DISTRICT: | DISTANCE: | |
|---|---|---|---|
|
Grade School
Churchill Elementary School |
41 | — | |
|
Middle School
Hadley Junior High School |
41 | Not in DB | |
|
High School
Glenbard West High School |
87 | Not in DB | |
Property History
| DATE: | EVENT: | PRICE: | SOURCE: |
|---|---|---|---|
| 21 Aug, 2020 | Sold | $430,000 | MRED MLS |
| 11 Jun, 2020 | Under contract | $416,000 | MRED MLS |
| 5 Jun, 2020 | Listed for sale | $416,000 | MRED MLS |
| 4 Nov, 2022 | Sold | $535,000 | MRED MLS |
| 11 Sep, 2022 | Under contract | $535,000 | MRED MLS |
| 8 Sep, 2022 | Listed for sale | $535,000 | MRED MLS |
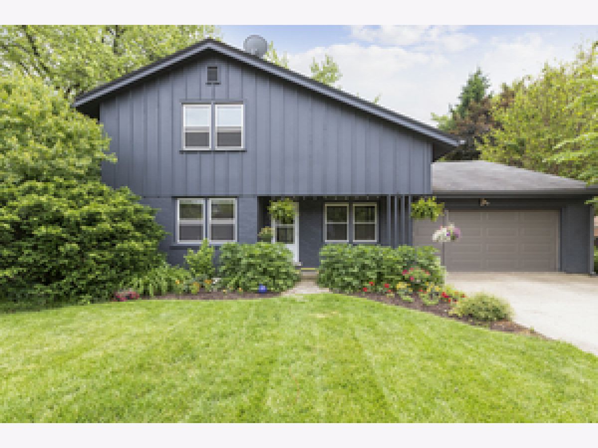
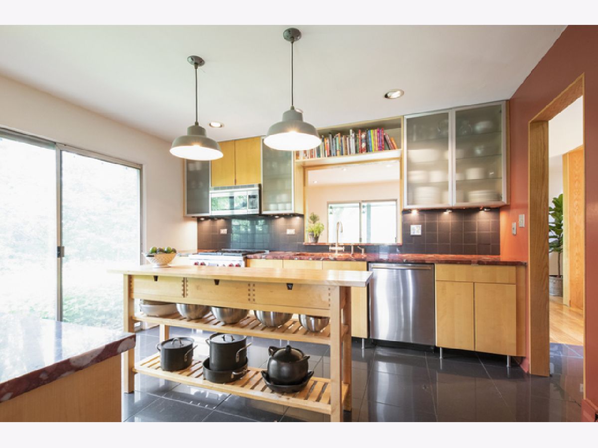
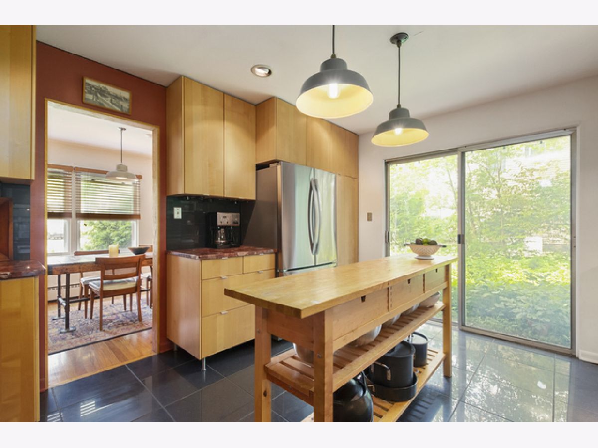
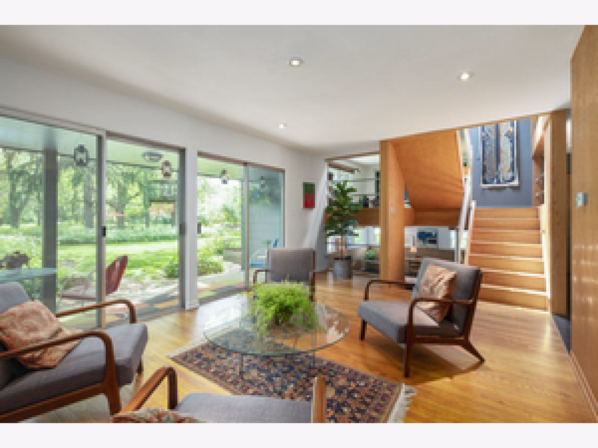
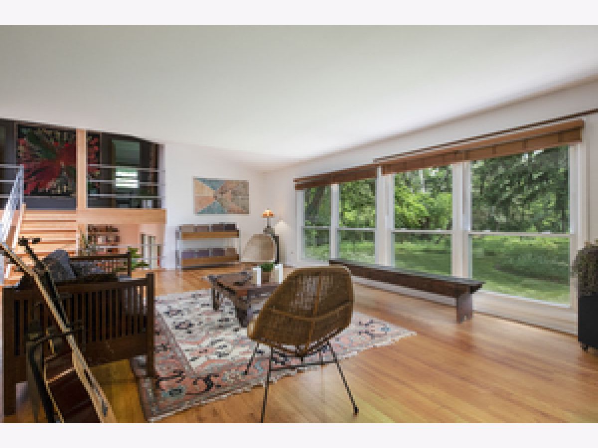
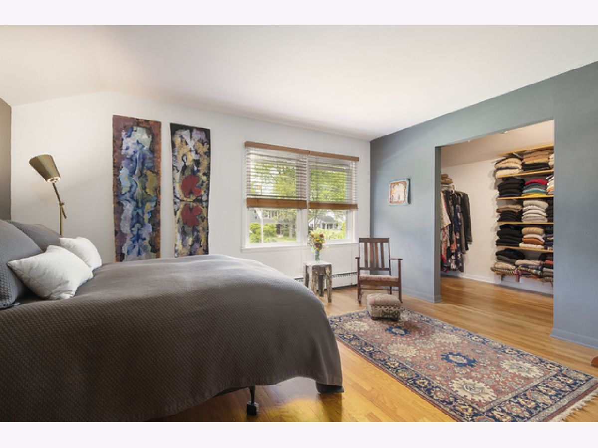
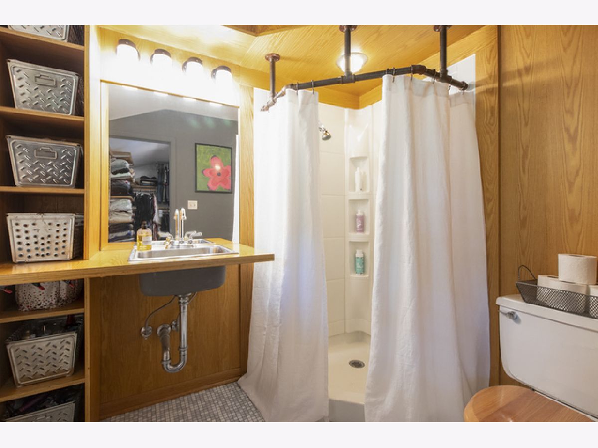
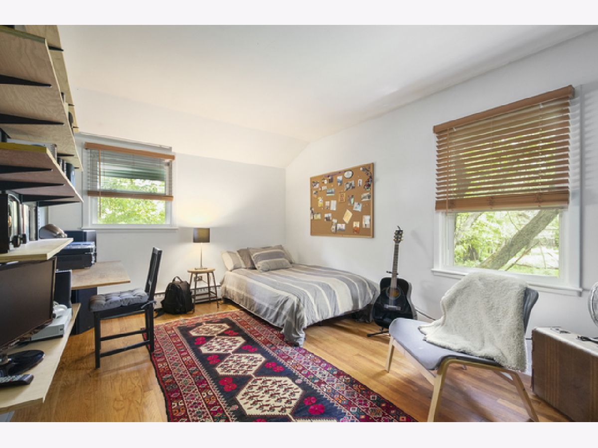
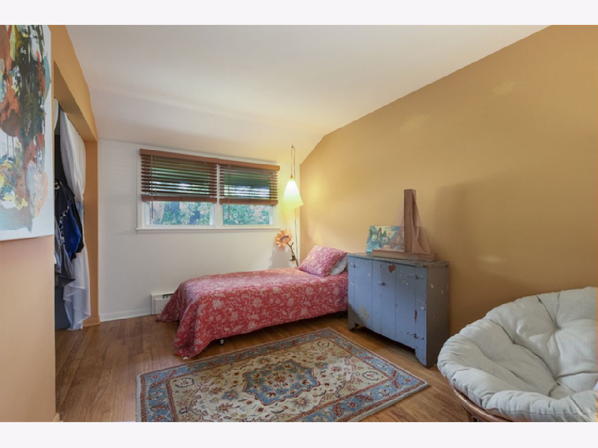
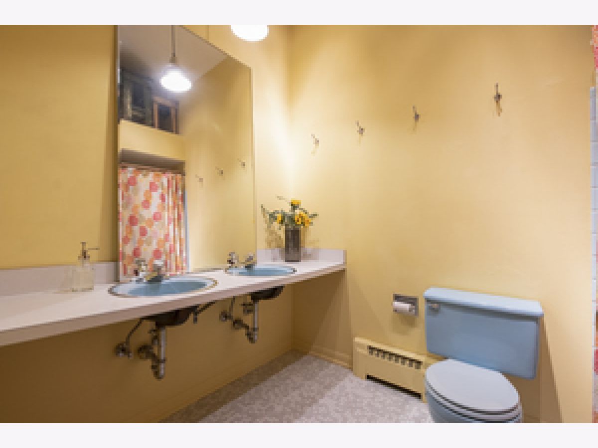
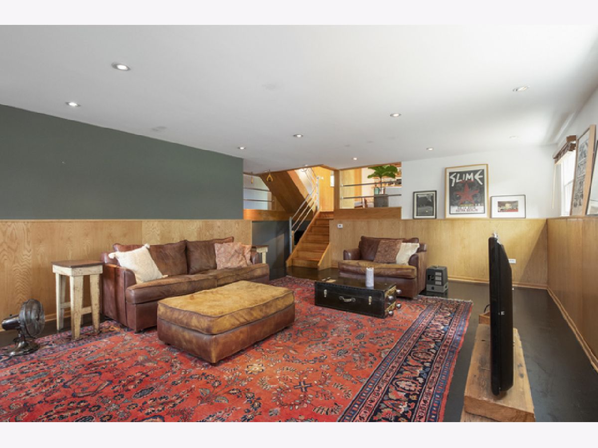
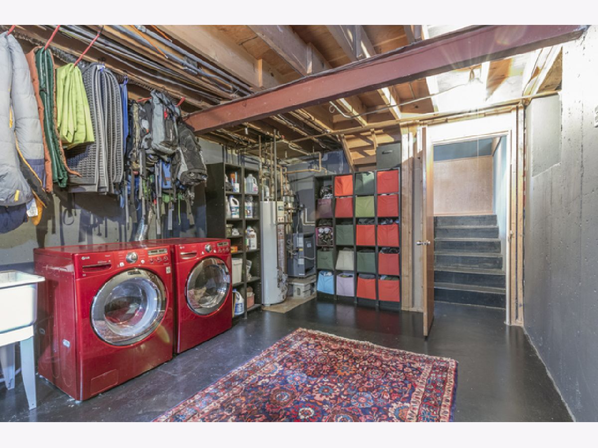
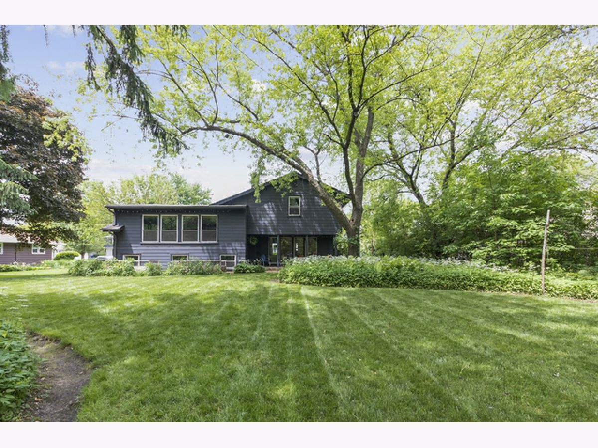
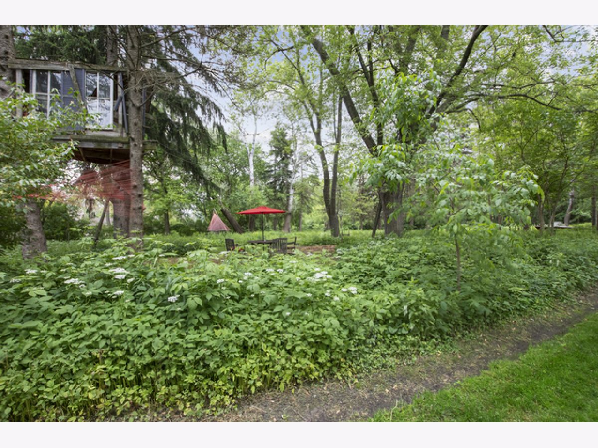
Room Specifics
Total Bedrooms: 3
Bedrooms Above Ground: 3
Bedrooms Below Ground: 0
Dimensions: —
Floor Type: Hardwood
Dimensions: —
Floor Type: Hardwood
Full Bathrooms: 3
Bathroom Amenities: —
Bathroom in Basement: 0
Rooms: Office,Recreation Room,Foyer
Basement Description: Crawl
Other Specifics
| 2 | |
| — | |
| — | |
| — | |
| — | |
| 100 X 550 | |
| — | |
| Full | |
| — | |
| Range, Microwave, Dishwasher, Refrigerator, Stainless Steel Appliance(s) | |
| Not in DB | |
| — | |
| — | |
| — | |
| — |
Tax History
| Year | Property Taxes |
|---|---|
| 2020 | $10,624 |
| 2022 | $11,234 |
Contact Agent
Nearby Similar Homes
Contact Agent
Listing Provided By
Coldwell Banker Realty




