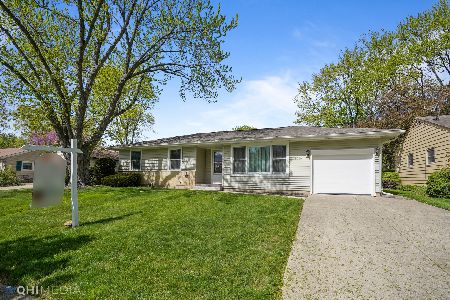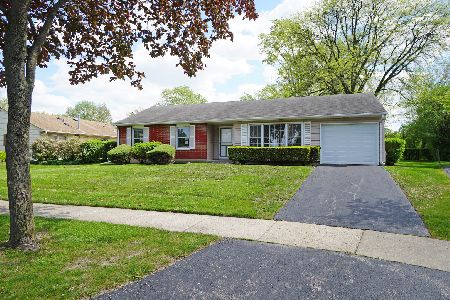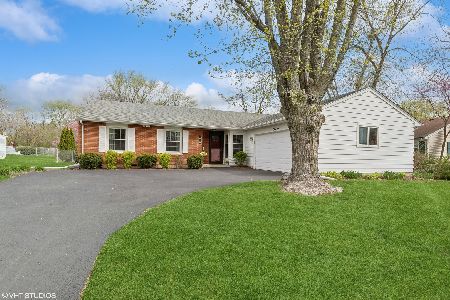1704 Kennicott Avenue, Arlington Heights, Illinois 60004
$310,000
|
Sold
|
|
| Status: | Closed |
| Sqft: | 1,607 |
| Cost/Sqft: | $202 |
| Beds: | 3 |
| Baths: | 2 |
| Year Built: | 1962 |
| Property Taxes: | $5,316 |
| Days On Market: | 1658 |
| Lot Size: | 0,28 |
Description
Check out our 3D tour! This much loved 3-bedroom 2 bath ranch meticulously maintained family home awaits your special touches. Hardwood runs throughout the main floor and under carpet in bedrooms. Kitchen updated with new cabinetry and countertops. Master bedroom has en-suite with shower. The spacious backyard features a covered patio and extra-large deck, a perfect gathering place for family and friends, or just sit back and relax in your tranquil garden. 1 car garage with storage cabinets and epoxy floor. It truly is a fantastic location with easy access to the 53, metra, parks, shopping, dining and downtown Arlington Heights. Near to desirable schools, Patton Elementary and Hersey HS. A/C replaced 5 years ago, new H20 this year, lawn & deck professionally maintained. This one won't last, come check it out today!
Property Specifics
| Single Family | |
| — | |
| Ranch | |
| 1962 | |
| None | |
| — | |
| No | |
| 0.28 |
| Cook | |
| Hasbrook | |
| — / Not Applicable | |
| None | |
| Lake Michigan | |
| Public Sewer | |
| 11143664 | |
| 03191100190000 |
Nearby Schools
| NAME: | DISTRICT: | DISTANCE: | |
|---|---|---|---|
|
Grade School
Patton Elementary School |
25 | — | |
|
Middle School
Thomas Middle School |
25 | Not in DB | |
|
High School
John Hersey High School |
214 | Not in DB | |
Property History
| DATE: | EVENT: | PRICE: | SOURCE: |
|---|---|---|---|
| 19 Aug, 2021 | Sold | $310,000 | MRED MLS |
| 17 Jul, 2021 | Under contract | $325,000 | MRED MLS |
| 6 Jul, 2021 | Listed for sale | $325,000 | MRED MLS |
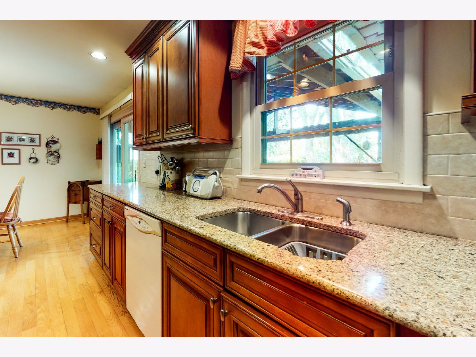
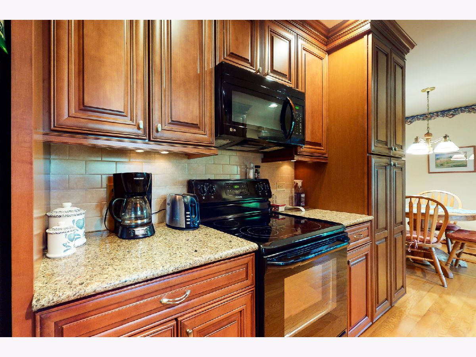
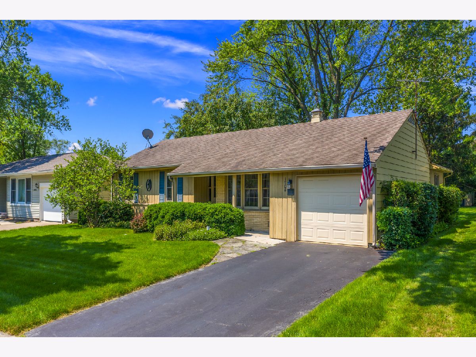
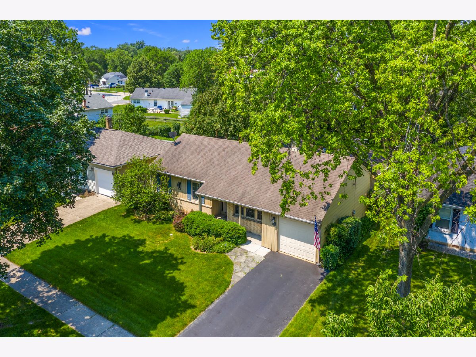
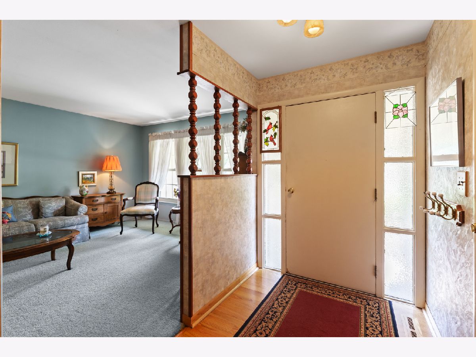
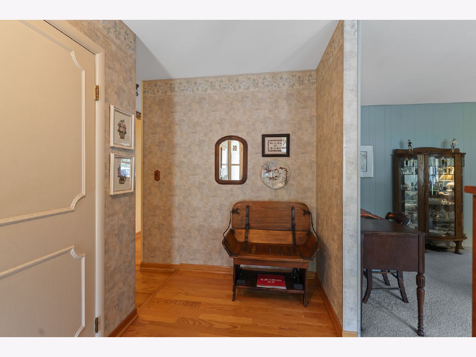
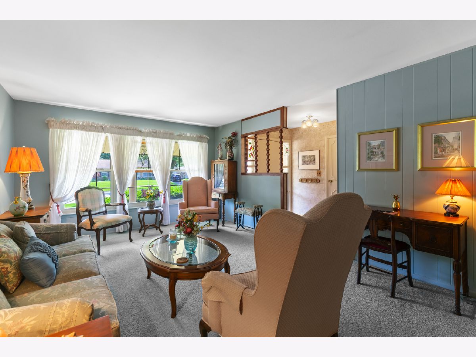
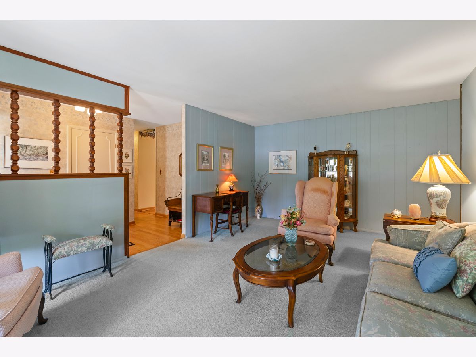
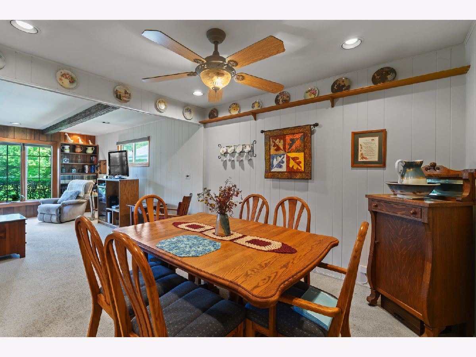
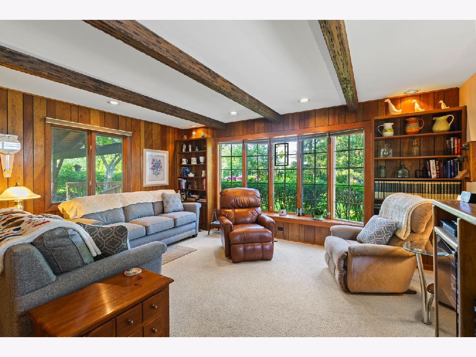
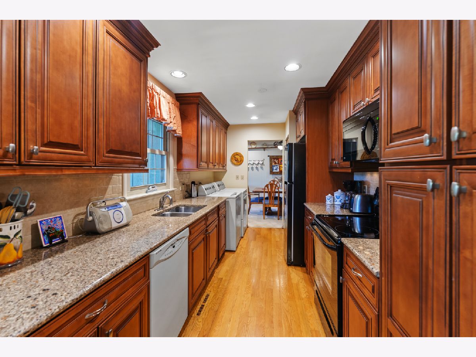
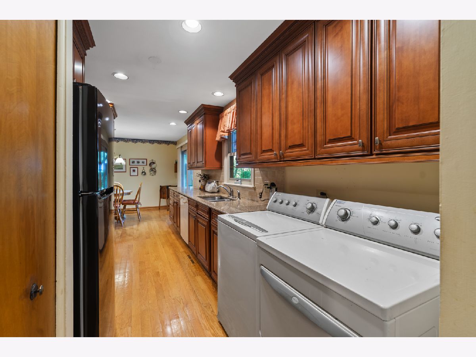
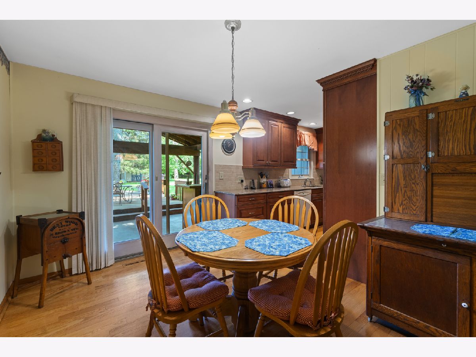
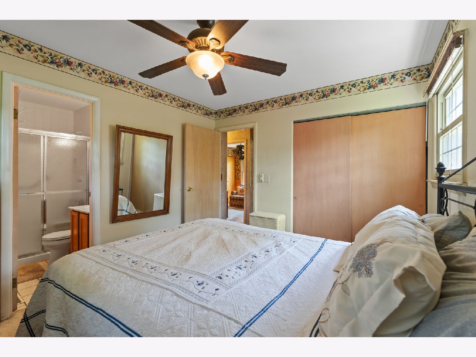
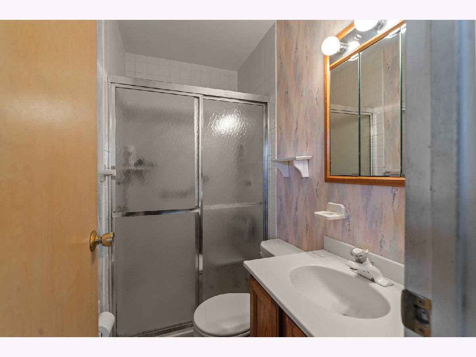
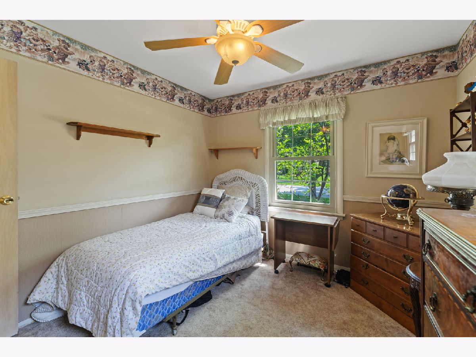
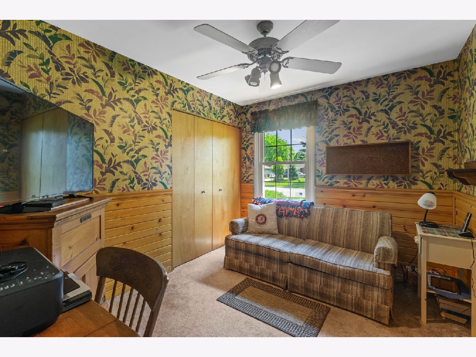
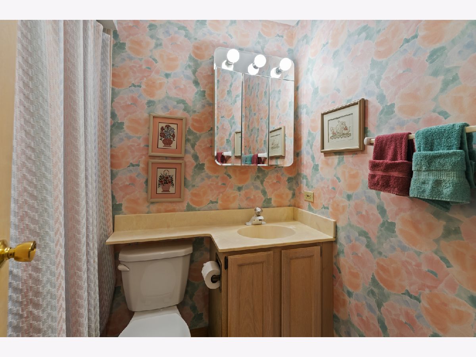
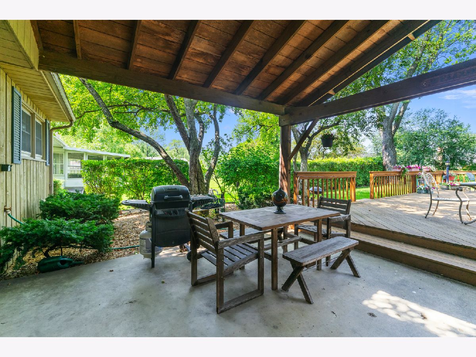
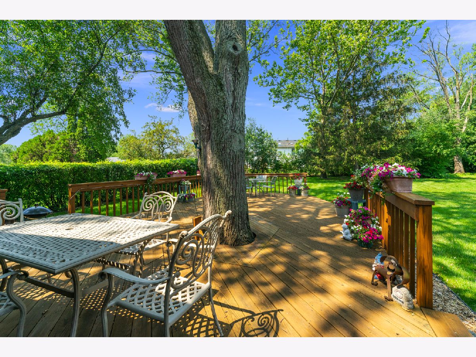
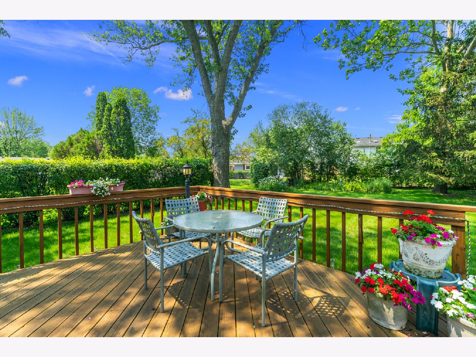
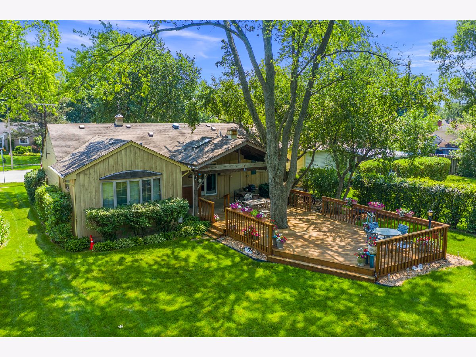
Room Specifics
Total Bedrooms: 3
Bedrooms Above Ground: 3
Bedrooms Below Ground: 0
Dimensions: —
Floor Type: Carpet
Dimensions: —
Floor Type: Carpet
Full Bathrooms: 2
Bathroom Amenities: Separate Shower
Bathroom in Basement: 0
Rooms: Breakfast Room
Basement Description: Crawl
Other Specifics
| 1 | |
| — | |
| — | |
| Deck, Patio | |
| — | |
| 66X203X73X170 | |
| — | |
| Full | |
| Hardwood Floors, First Floor Bedroom, First Floor Laundry, First Floor Full Bath, Bookcases, Some Carpeting, Some Wood Floors | |
| Range, Microwave, Dishwasher, Refrigerator, Freezer, Washer, Dryer, Disposal | |
| Not in DB | |
| Park, Curbs, Sidewalks, Street Lights, Street Paved | |
| — | |
| — | |
| — |
Tax History
| Year | Property Taxes |
|---|---|
| 2021 | $5,316 |
Contact Agent
Nearby Similar Homes
Nearby Sold Comparables
Contact Agent
Listing Provided By
Keller Williams Infinity






