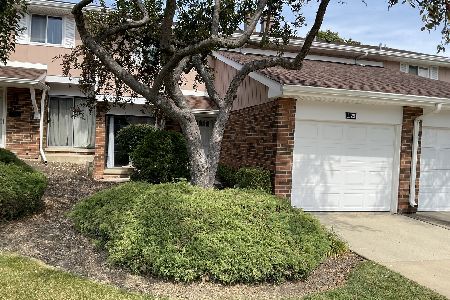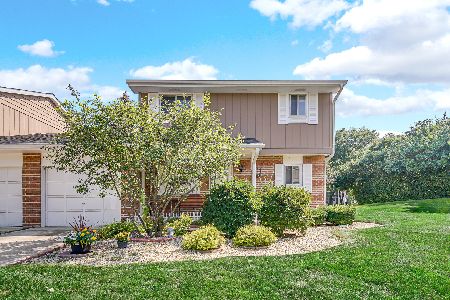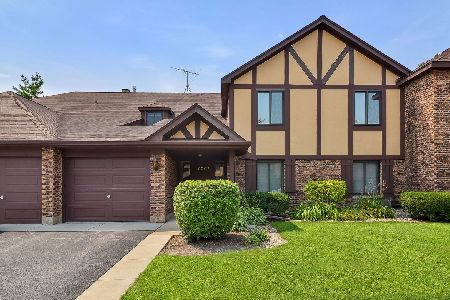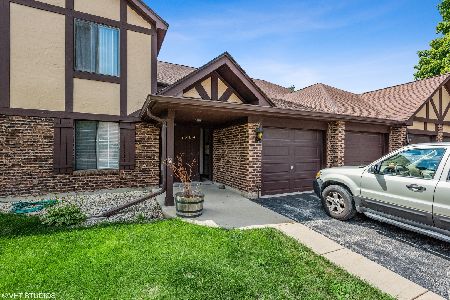1704 Lakecliffe Drive, Wheaton, Illinois 60189
$159,000
|
Sold
|
|
| Status: | Closed |
| Sqft: | 1,056 |
| Cost/Sqft: | $151 |
| Beds: | 2 |
| Baths: | 1 |
| Year Built: | 1977 |
| Property Taxes: | $2,575 |
| Days On Market: | 2722 |
| Lot Size: | 0,00 |
Description
Attractive First-Floor Condo has been upgraded/renovated & ready for your enjoyment. Enjoy the views off your patio while grilling and relaxing. New serving table & cabinets in dining room are perfect for entertaining family & guests all year long. New maintenance free flooring throughout the living room & dining room. Kitchen is equipped with stainless steel appliances & granite counters for your cooking delight. Move-in ready - schedule a showing today!
Property Specifics
| Condos/Townhomes | |
| 1 | |
| — | |
| 1977 | |
| None | |
| — | |
| No | |
| — |
| Du Page | |
| Briarcliffe Lakes | |
| 315 / Monthly | |
| Insurance,Exterior Maintenance,Lawn Care,Snow Removal | |
| Lake Michigan | |
| Sewer-Storm | |
| 10062308 | |
| 0527107036 |
Nearby Schools
| NAME: | DISTRICT: | DISTANCE: | |
|---|---|---|---|
|
Grade School
Briar Glen Elementary School |
89 | — | |
|
Middle School
Glen Crest Middle School |
89 | Not in DB | |
|
High School
Glenbard South High School |
87 | Not in DB | |
Property History
| DATE: | EVENT: | PRICE: | SOURCE: |
|---|---|---|---|
| 1 Feb, 2008 | Sold | $175,000 | MRED MLS |
| 24 Dec, 2007 | Under contract | $179,500 | MRED MLS |
| 3 Oct, 2007 | Listed for sale | $179,500 | MRED MLS |
| 1 Jun, 2011 | Sold | $123,000 | MRED MLS |
| 11 Apr, 2011 | Under contract | $129,900 | MRED MLS |
| — | Last price change | $149,000 | MRED MLS |
| 3 Aug, 2010 | Listed for sale | $154,000 | MRED MLS |
| 3 Oct, 2018 | Sold | $159,000 | MRED MLS |
| 2 Sep, 2018 | Under contract | $159,900 | MRED MLS |
| 24 Aug, 2018 | Listed for sale | $159,900 | MRED MLS |
Room Specifics
Total Bedrooms: 2
Bedrooms Above Ground: 2
Bedrooms Below Ground: 0
Dimensions: —
Floor Type: Carpet
Full Bathrooms: 1
Bathroom Amenities: —
Bathroom in Basement: —
Rooms: Utility Room-1st Floor
Basement Description: Slab
Other Specifics
| 1 | |
| Concrete Perimeter | |
| Asphalt | |
| Deck, Storms/Screens | |
| Common Grounds,Landscaped,Stream(s) | |
| COMMON | |
| — | |
| None | |
| Wood Laminate Floors, First Floor Bedroom, First Floor Laundry, Storage | |
| Range, Dishwasher, Refrigerator, Washer, Dryer, Stainless Steel Appliance(s) | |
| Not in DB | |
| — | |
| — | |
| — | |
| — |
Tax History
| Year | Property Taxes |
|---|---|
| 2008 | $2,227 |
| 2011 | $3,531 |
| 2018 | $2,575 |
Contact Agent
Nearby Similar Homes
Nearby Sold Comparables
Contact Agent
Listing Provided By
Exit Realty Redefined







