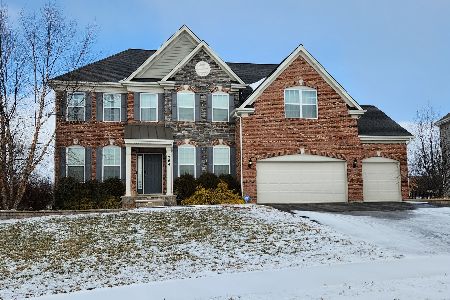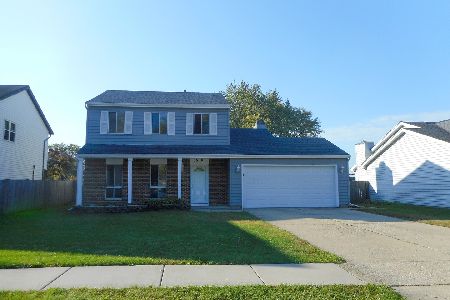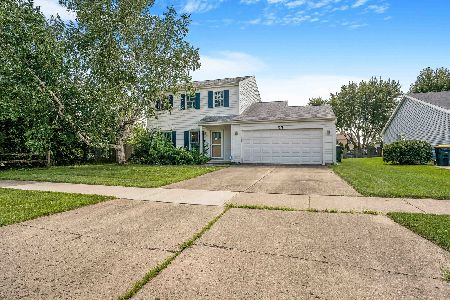1704 Penny Court, Bartlett, Illinois 60103
$288,000
|
Sold
|
|
| Status: | Closed |
| Sqft: | 1,762 |
| Cost/Sqft: | $165 |
| Beds: | 3 |
| Baths: | 3 |
| Year Built: | 1991 |
| Property Taxes: | $8,245 |
| Days On Market: | 2764 |
| Lot Size: | 0,14 |
Description
Impeccably Maintained 2-Story Home on Quiet Cul-De-Sac in Desirable Fairfax Commons! Interior Features Throughout Include: Fresh Neutral Paint with White Trim & 6-Panel Doors, Hardwood & Ceramic Flooring, Bright & Open Concept Floorplan with Tons of Windows, Vaulted Ceilings, Separate Living & Dining, and Updated Lighting! Eat-in Kitchen Boasts All Stainless Steel Appliances (Newer Dishwasher), an Abundance of Solid Oak Cabinetry, Door-to-Deck, and Opens to Family Room with Cozy Floor-to-Ceiling Brick Fireplace ~ Perfect for Entertaining! 3 Spacious Bedrooms Upstairs with New Carpeting, Including Master Suite with Full Private Bath! Finished Basement Adds Tons of Additional Living Space with Rec Room & Home Office ~ Easily Converts to 4th Bedroom! Most Major Mechanicals Replaced: New HVAC/Humidifier, New Siding, and New Sump Pump! Great Location ~ Within Walking Distance to Schools & Parks and Close Proximity to Shopping, Transportation, and Rt 59, 64, Hwy 20! Don't Miss Out!
Property Specifics
| Single Family | |
| — | |
| Traditional | |
| 1991 | |
| Full | |
| PRINCETON | |
| No | |
| 0.14 |
| Du Page | |
| Fairfax Commons | |
| 65 / Annual | |
| Insurance | |
| Public | |
| Public Sewer | |
| 10004255 | |
| 0123217006 |
Nearby Schools
| NAME: | DISTRICT: | DISTANCE: | |
|---|---|---|---|
|
Grade School
Hawk Hollow Elementary School |
46 | — | |
|
Middle School
East View Middle School |
46 | Not in DB | |
|
High School
Bartlett High School |
46 | Not in DB | |
Property History
| DATE: | EVENT: | PRICE: | SOURCE: |
|---|---|---|---|
| 23 Mar, 2012 | Sold | $254,000 | MRED MLS |
| 6 Jan, 2012 | Under contract | $259,900 | MRED MLS |
| — | Last price change | $269,900 | MRED MLS |
| 13 Sep, 2011 | Listed for sale | $269,900 | MRED MLS |
| 5 Dec, 2013 | Sold | $260,000 | MRED MLS |
| 4 Oct, 2013 | Under contract | $269,900 | MRED MLS |
| — | Last price change | $275,000 | MRED MLS |
| 1 Sep, 2013 | Listed for sale | $275,000 | MRED MLS |
| 10 Aug, 2018 | Sold | $288,000 | MRED MLS |
| 6 Jul, 2018 | Under contract | $290,000 | MRED MLS |
| 2 Jul, 2018 | Listed for sale | $290,000 | MRED MLS |
Room Specifics
Total Bedrooms: 3
Bedrooms Above Ground: 3
Bedrooms Below Ground: 0
Dimensions: —
Floor Type: Carpet
Dimensions: —
Floor Type: Carpet
Full Bathrooms: 3
Bathroom Amenities: —
Bathroom in Basement: 0
Rooms: Office,Recreation Room
Basement Description: Finished
Other Specifics
| 2 | |
| Concrete Perimeter | |
| Asphalt | |
| Deck, Storms/Screens | |
| Cul-De-Sac,Fenced Yard,Landscaped | |
| 110X65 | |
| Unfinished | |
| Full | |
| Vaulted/Cathedral Ceilings, Hardwood Floors, First Floor Laundry | |
| Range, Microwave, Dishwasher, Refrigerator, Disposal, Stainless Steel Appliance(s) | |
| Not in DB | |
| Sidewalks, Street Lights, Street Paved | |
| — | |
| — | |
| Wood Burning, Attached Fireplace Doors/Screen, Gas Starter |
Tax History
| Year | Property Taxes |
|---|---|
| 2012 | $7,016 |
| 2013 | $8,285 |
| 2018 | $8,245 |
Contact Agent
Nearby Similar Homes
Nearby Sold Comparables
Contact Agent
Listing Provided By
RE/MAX Suburban








