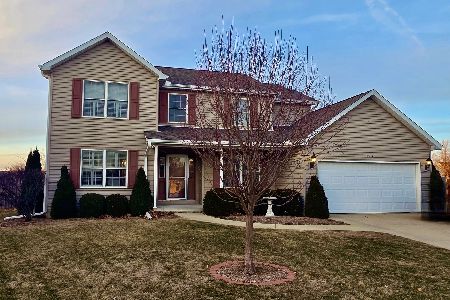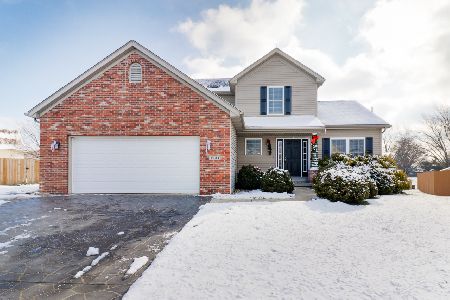1704 Setter Street, Normal, Illinois 61761
$345,000
|
Sold
|
|
| Status: | Closed |
| Sqft: | 3,114 |
| Cost/Sqft: | $112 |
| Beds: | 3 |
| Baths: | 4 |
| Year Built: | 2003 |
| Property Taxes: | $6,137 |
| Days On Market: | 989 |
| Lot Size: | 0,00 |
Description
Beautifully updated 4 bedroom 3.5 bath home located on a cul-de-sac in Pheasant Ridge. Great floor plan with large family room open to eat in kitchen and breakfast bar. White cabinetry, granite counters and stainless appliances with convection oven replaced after they purchased. Separate dining room with tiled floor off the kitchen. Large master bedroom with tub and shower. The basement was just finished 2023 with 2 egress windows. full bath, bedroom and great family room plumbed for wet bar! Deep garage and large back yard and patio. Roof replaced approx 2021, Central air June 2023. Move in ready!
Property Specifics
| Single Family | |
| — | |
| — | |
| 2003 | |
| — | |
| — | |
| No | |
| — |
| Mc Lean | |
| Pheasant Ridge | |
| 40 / Annual | |
| — | |
| — | |
| — | |
| 11810424 | |
| 1415351020 |
Nearby Schools
| NAME: | DISTRICT: | DISTANCE: | |
|---|---|---|---|
|
Grade School
Prairieland Elementary |
5 | — | |
|
Middle School
Parkside Jr High |
5 | Not in DB | |
|
High School
Normal Community West High Schoo |
5 | Not in DB | |
Property History
| DATE: | EVENT: | PRICE: | SOURCE: |
|---|---|---|---|
| 30 Oct, 2017 | Sold | $208,000 | MRED MLS |
| 23 Sep, 2017 | Under contract | $219,900 | MRED MLS |
| 10 Jul, 2017 | Listed for sale | $224,900 | MRED MLS |
| 21 Aug, 2023 | Sold | $345,000 | MRED MLS |
| 29 Jun, 2023 | Under contract | $350,000 | MRED MLS |
| — | Last price change | $355,000 | MRED MLS |
| 16 Jun, 2023 | Listed for sale | $355,000 | MRED MLS |
| 22 Feb, 2024 | Sold | $360,000 | MRED MLS |
| 13 Jan, 2024 | Under contract | $350,000 | MRED MLS |
| 12 Jan, 2024 | Listed for sale | $350,000 | MRED MLS |
| — | Last price change | $389,900 | MRED MLS |
| 11 Sep, 2025 | Listed for sale | $397,500 | MRED MLS |
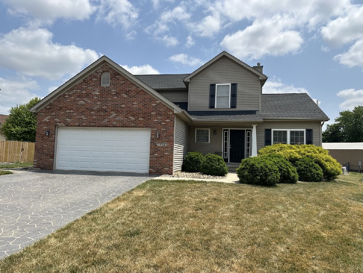
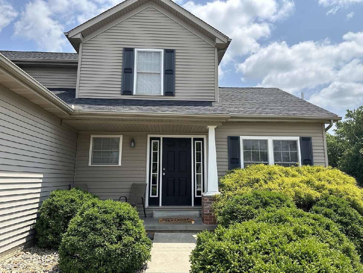
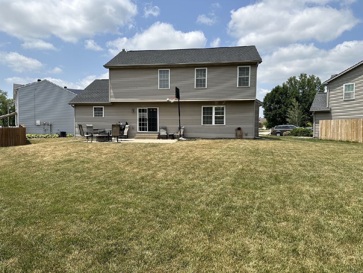
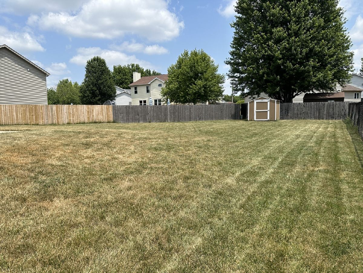
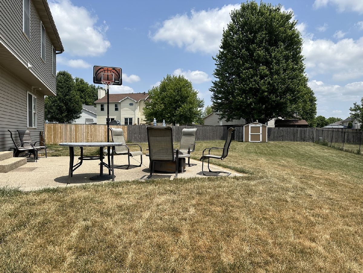
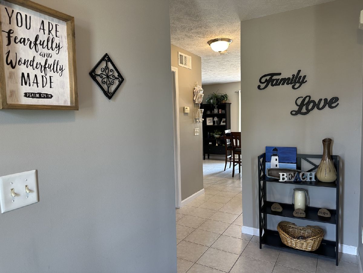
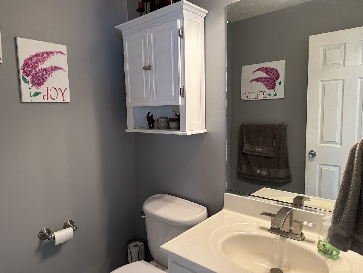
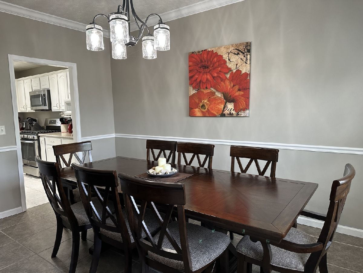
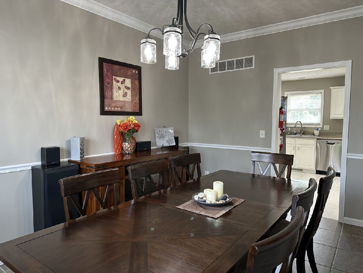
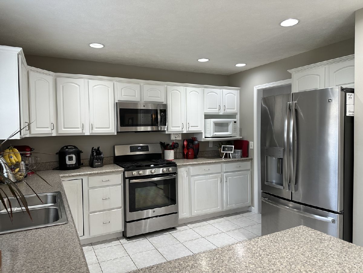
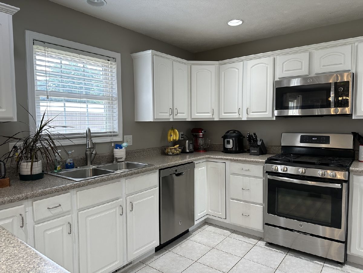
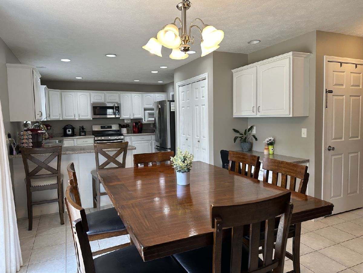
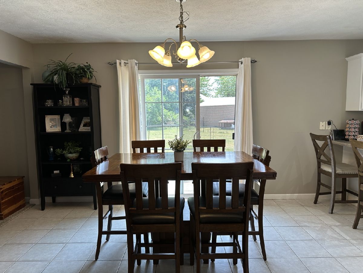
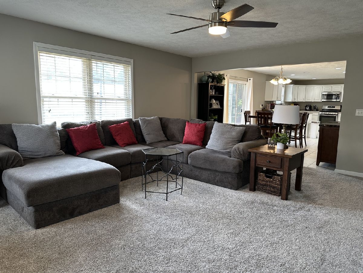
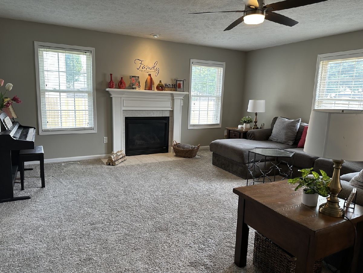
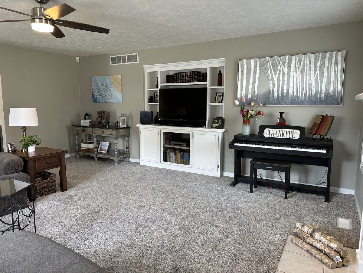
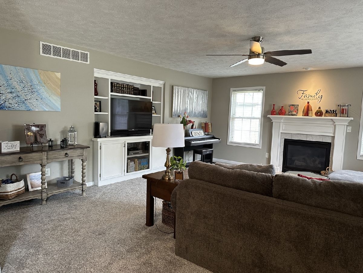
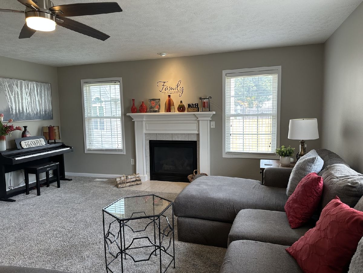
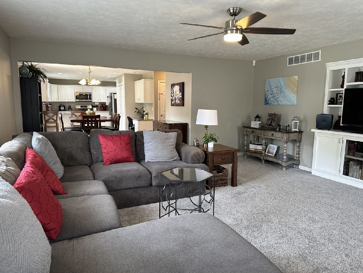
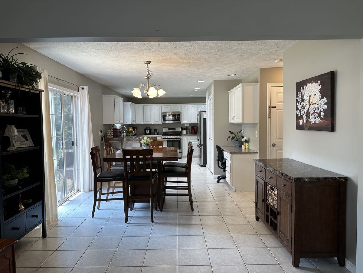
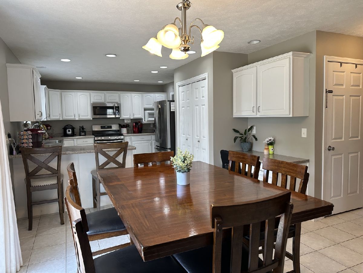
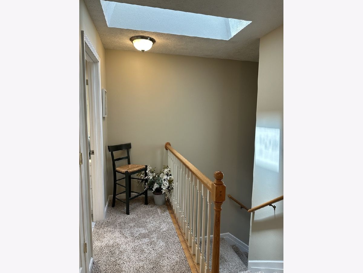
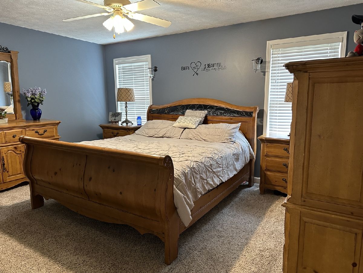
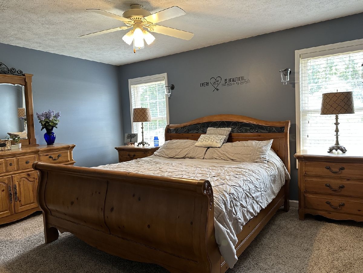
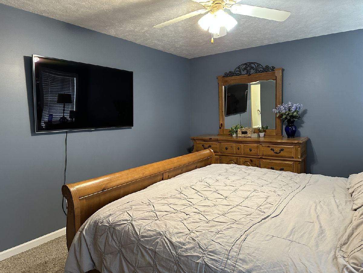
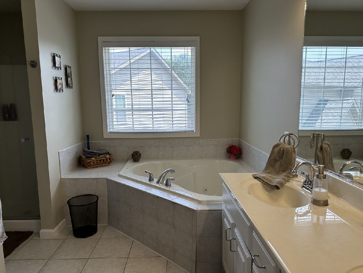
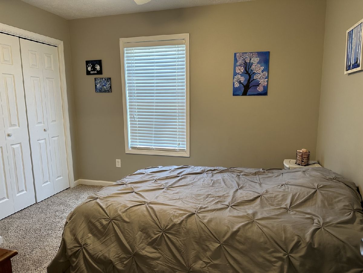
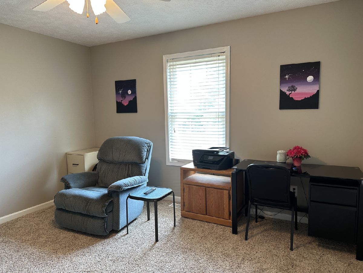
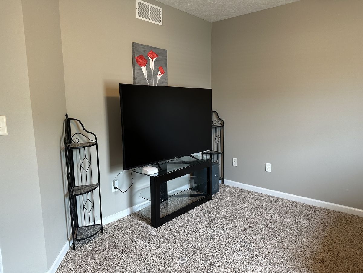
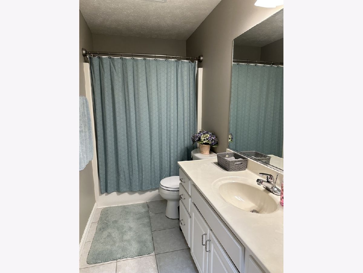
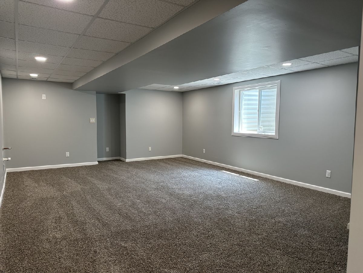
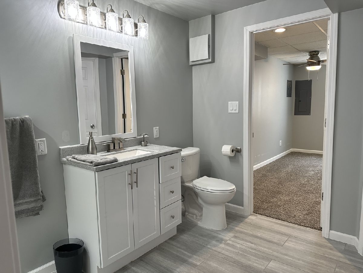
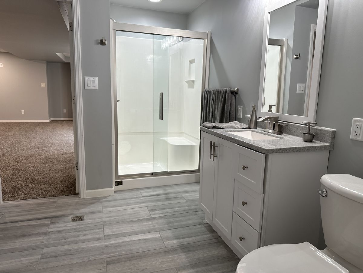
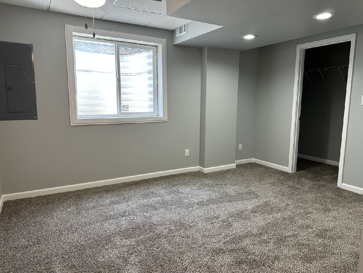
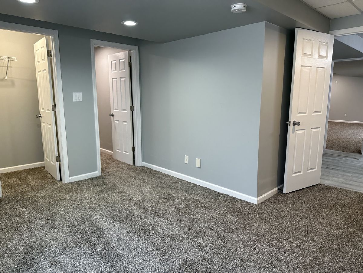
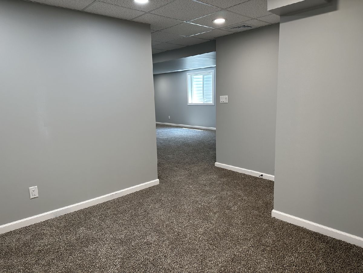
Room Specifics
Total Bedrooms: 4
Bedrooms Above Ground: 3
Bedrooms Below Ground: 1
Dimensions: —
Floor Type: —
Dimensions: —
Floor Type: —
Dimensions: —
Floor Type: —
Full Bathrooms: 4
Bathroom Amenities: Separate Shower,Garden Tub
Bathroom in Basement: 1
Rooms: —
Basement Description: Finished
Other Specifics
| 2 | |
| — | |
| — | |
| — | |
| — | |
| 38 X 141 X 30 X 32 X 101 | |
| — | |
| — | |
| — | |
| — | |
| Not in DB | |
| — | |
| — | |
| — | |
| — |
Tax History
| Year | Property Taxes |
|---|---|
| 2017 | $5,844 |
| 2023 | $6,137 |
| — | $6,972 |
Contact Agent
Nearby Similar Homes
Nearby Sold Comparables
Contact Agent
Listing Provided By
RE/MAX Rising


