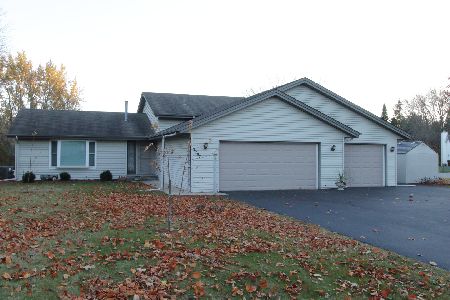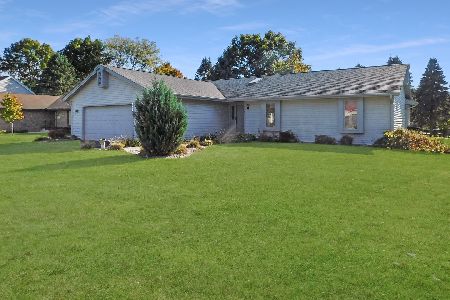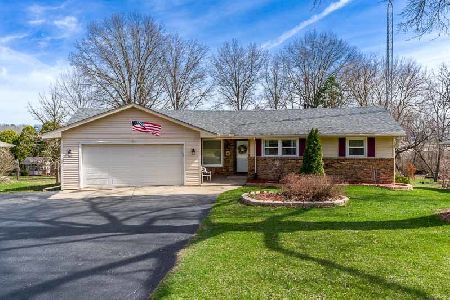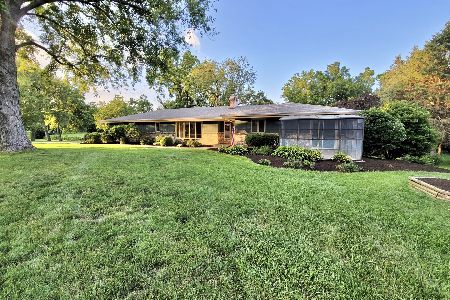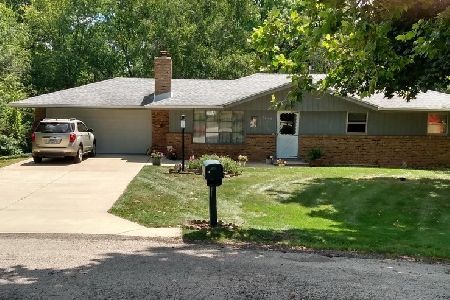1704 Valencia Drive, Rockford, Illinois 61108
$121,000
|
Sold
|
|
| Status: | Closed |
| Sqft: | 1,415 |
| Cost/Sqft: | $85 |
| Beds: | 3 |
| Baths: | 2 |
| Year Built: | 1972 |
| Property Taxes: | $3,509 |
| Days On Market: | 2995 |
| Lot Size: | 0,63 |
Description
Located right in the city with county taxes! Easy Access to I-90. All new windows, Newer roof, furnace and A/C. All you could ask for in this 3 bedroom ranch. Lower Level rec room is brightly lighted with lots of room for a pool table. Bonus room could be 4th bedroom with partial exposure. Extra space for a bar or game room. Kitchen and baths have been remodeled. Large deck off dining over looks large private wooded lot with a creek that runs beyond property line.
Property Specifics
| Single Family | |
| — | |
| Ranch | |
| 1972 | |
| Partial,Walkout | |
| — | |
| No | |
| 0.63 |
| Winnebago | |
| — | |
| 0 / Not Applicable | |
| None | |
| Private Well | |
| Septic-Private | |
| 09798233 | |
| 1234276012 |
Property History
| DATE: | EVENT: | PRICE: | SOURCE: |
|---|---|---|---|
| 27 Dec, 2017 | Sold | $121,000 | MRED MLS |
| 13 Nov, 2017 | Under contract | $119,900 | MRED MLS |
| 9 Nov, 2017 | Listed for sale | $119,900 | MRED MLS |
Room Specifics
Total Bedrooms: 3
Bedrooms Above Ground: 3
Bedrooms Below Ground: 0
Dimensions: —
Floor Type: Carpet
Dimensions: —
Floor Type: —
Full Bathrooms: 2
Bathroom Amenities: —
Bathroom in Basement: 0
Rooms: Bonus Room,Recreation Room
Basement Description: Finished,Exterior Access
Other Specifics
| 2 | |
| — | |
| Asphalt | |
| Deck, Patio, Porch | |
| — | |
| 70 X 150.03 X 253.79 X 244 | |
| — | |
| Full | |
| Wood Laminate Floors, First Floor Bedroom, First Floor Full Bath | |
| Range, Microwave, Dishwasher, Refrigerator, Stainless Steel Appliance(s) | |
| Not in DB | |
| — | |
| — | |
| — | |
| Wood Burning |
Tax History
| Year | Property Taxes |
|---|---|
| 2017 | $3,509 |
Contact Agent
Nearby Similar Homes
Nearby Sold Comparables
Contact Agent
Listing Provided By
Key Realty Inc.

