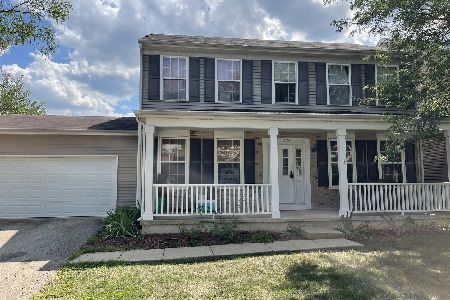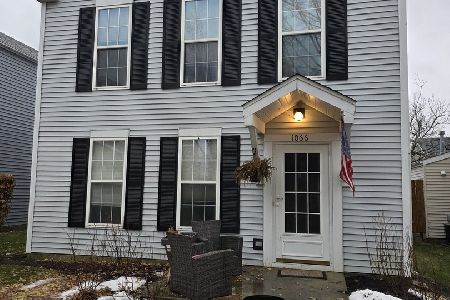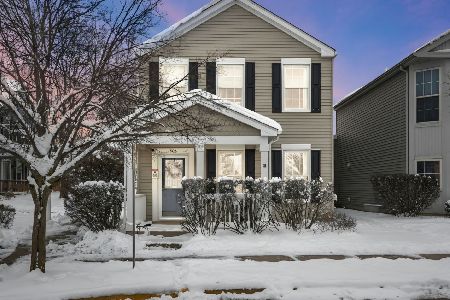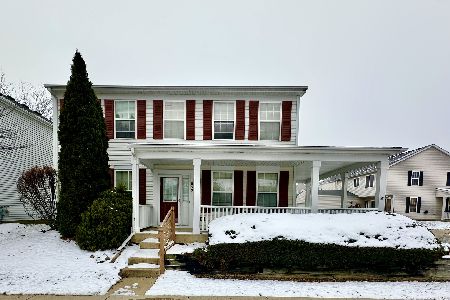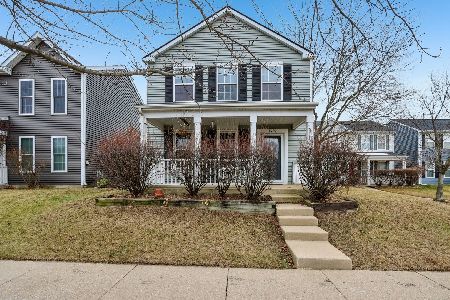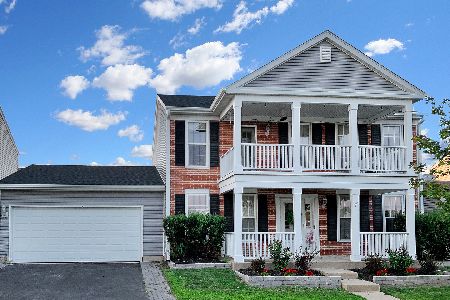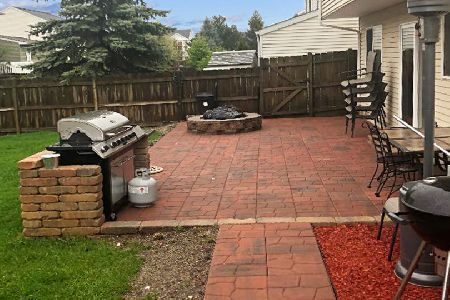1704 Walnut Park Lane, Aurora, Illinois 60504
$330,000
|
Sold
|
|
| Status: | Closed |
| Sqft: | 1,728 |
| Cost/Sqft: | $191 |
| Beds: | 2 |
| Baths: | 3 |
| Year Built: | 2002 |
| Property Taxes: | $5,278 |
| Days On Market: | 249 |
| Lot Size: | 0,15 |
Description
Absolutely stunning & spacious two-story home that's truly "turn-key"! Wonderfully-improved finishes and beautifully maintained throughout. Great room sizes & open floorpan with lots of light. This home boasts a fantastic covered front porch & private balcony above overlooking a gorgeous park, terrific first-floor layout perfect for entertaining, gourmet kitchen with stainless steel appliance package & solid butcher block tops, two large bedrooms plus an additional loft (could easily be a 3rd bedroom), 2.5 nicely-appointed baths, luxurious primary bedroom suite with cathedral ceilings & walk-in closet, a huge 2.5-car attached heated & insulated garage with bonus "flex" space opening to spectacular outdoor spaces. Meticulously maintained & updated with new interior/exterior paint, bathroom flooring, driveway sealcoat (2025); new washer/dryer, blinds, window ledges throughout (2024); new water heater, lights, ceiling fans, bath fixtures (2023); newer roof, siding, gutters & AC (2020-2021). Wonderful location across the street from neighborhood park, close to walking trails, forest preserve, Phillips Park Golf Course, shopping, schools, hospital/healthplex & much more. An unbelievably incredible place to call "home"!!!
Property Specifics
| Single Family | |
| — | |
| — | |
| 2002 | |
| — | |
| SCHOOLHOUSE | |
| No | |
| 0.15 |
| Kane | |
| Hometown | |
| 84 / Monthly | |
| — | |
| — | |
| — | |
| 12325808 | |
| 1536125010 |
Nearby Schools
| NAME: | DISTRICT: | DISTANCE: | |
|---|---|---|---|
|
Grade School
Olney C Allen Elementary School |
131 | — | |
|
Middle School
Henry W Cowherd Middle School |
131 | Not in DB | |
|
High School
East High School |
131 | Not in DB | |
Property History
| DATE: | EVENT: | PRICE: | SOURCE: |
|---|---|---|---|
| 16 May, 2019 | Sold | $207,000 | MRED MLS |
| 13 Apr, 2019 | Under contract | $209,000 | MRED MLS |
| 11 Apr, 2019 | Listed for sale | $209,000 | MRED MLS |
| 18 Aug, 2021 | Sold | $250,000 | MRED MLS |
| 18 Jul, 2021 | Under contract | $235,000 | MRED MLS |
| 15 Jul, 2021 | Listed for sale | $235,000 | MRED MLS |
| 23 Jul, 2025 | Sold | $330,000 | MRED MLS |
| 4 Jun, 2025 | Under contract | $329,900 | MRED MLS |
| 30 May, 2025 | Listed for sale | $329,900 | MRED MLS |
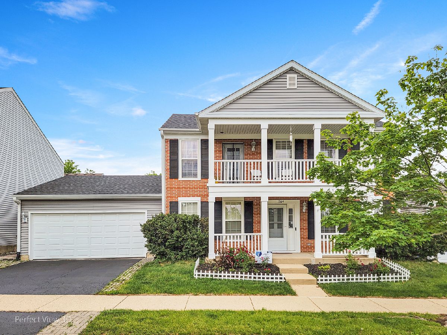
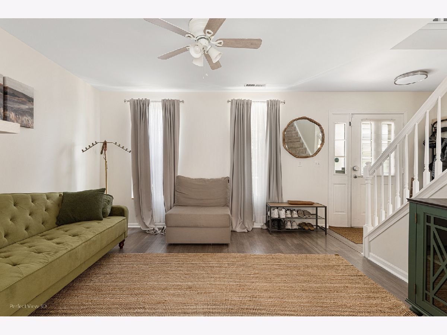
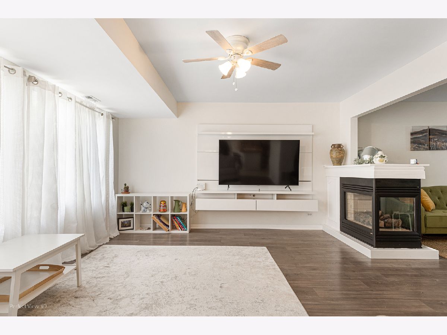
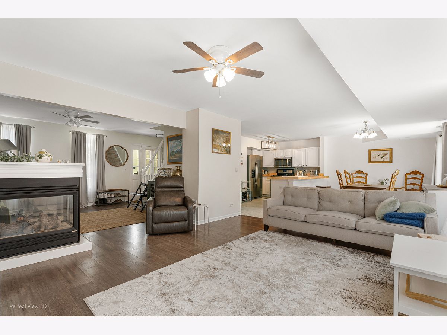
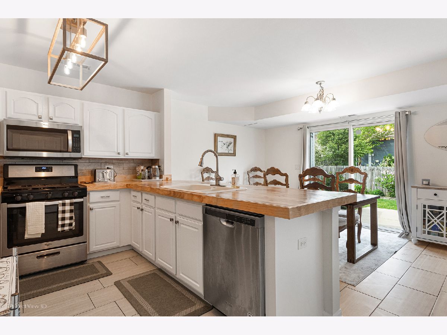
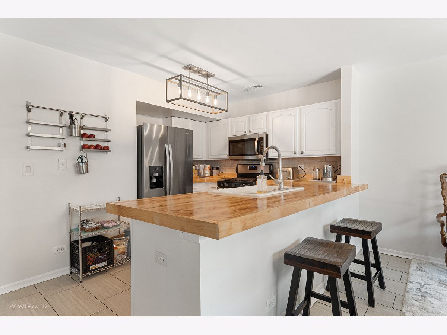
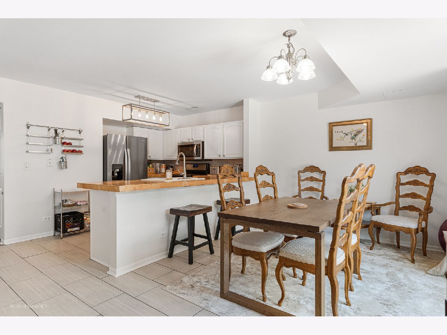
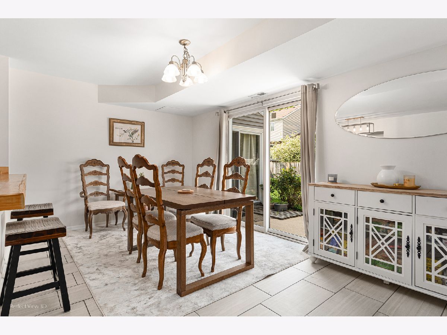
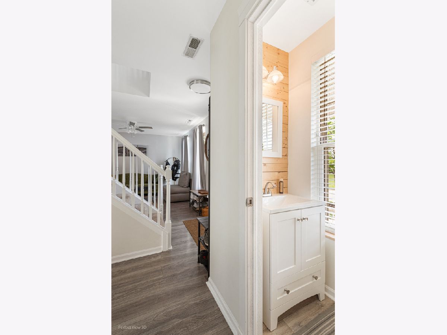
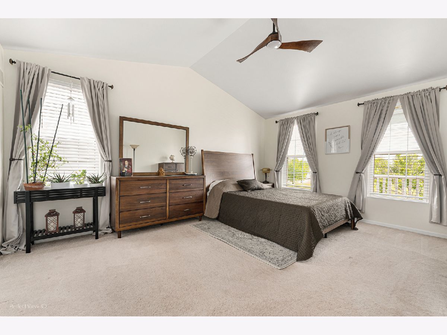
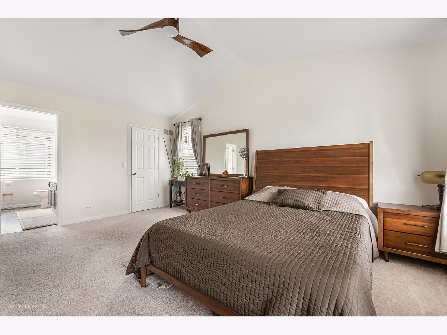
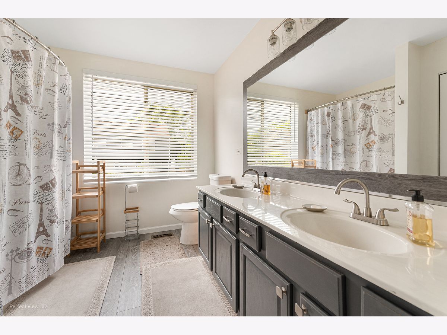
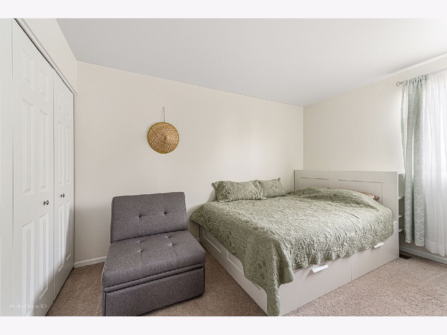
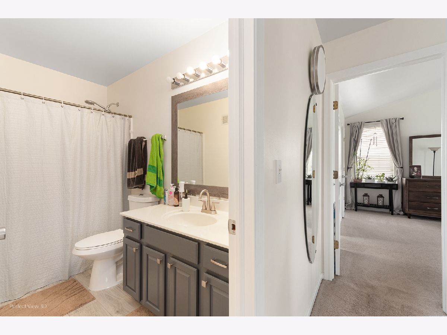
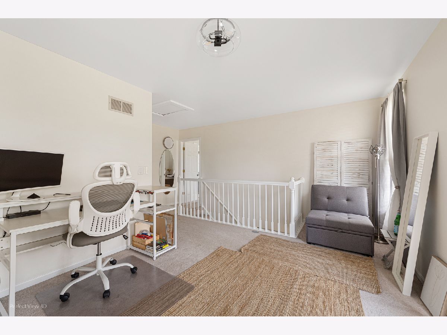
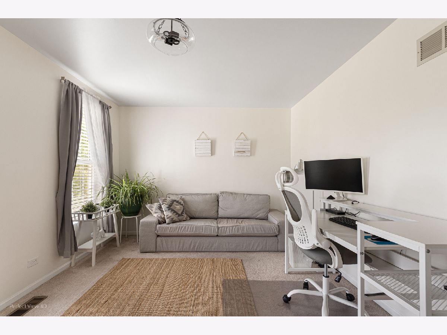
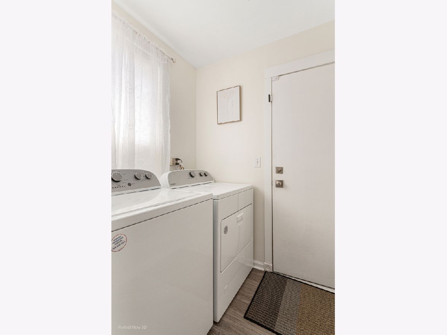
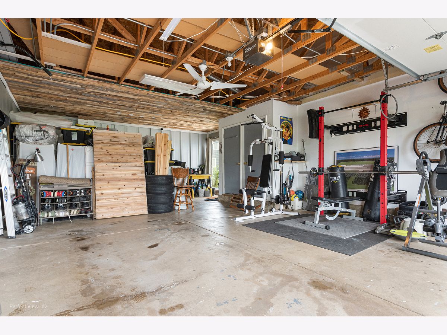
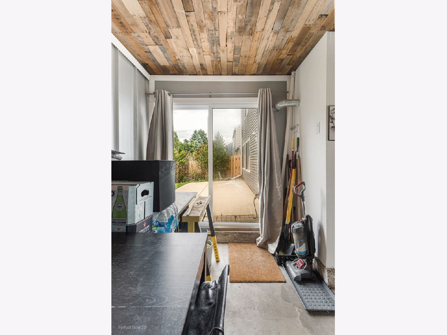
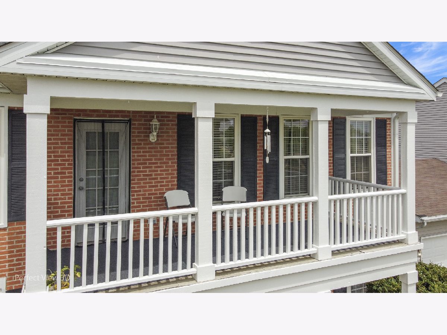
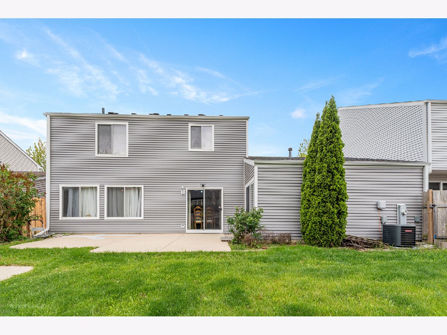
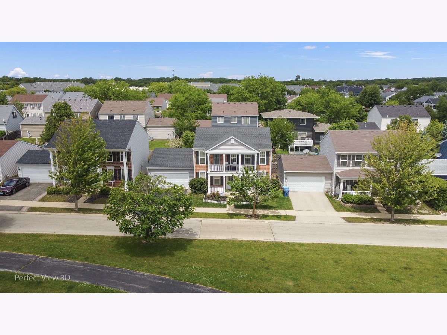
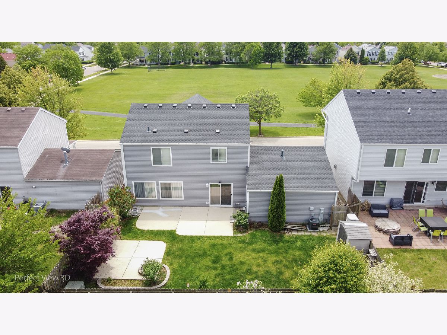
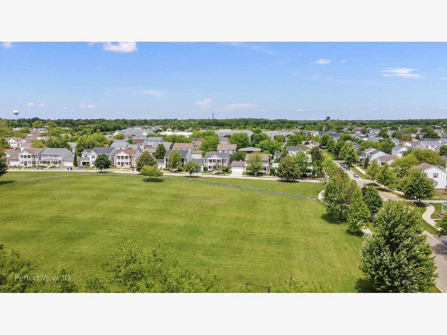
Room Specifics
Total Bedrooms: 2
Bedrooms Above Ground: 2
Bedrooms Below Ground: 0
Dimensions: —
Floor Type: —
Full Bathrooms: 3
Bathroom Amenities: Double Sink
Bathroom in Basement: 0
Rooms: —
Basement Description: —
Other Specifics
| 2.5 | |
| — | |
| — | |
| — | |
| — | |
| 58 X 110 | |
| Unfinished | |
| — | |
| — | |
| — | |
| Not in DB | |
| — | |
| — | |
| — | |
| — |
Tax History
| Year | Property Taxes |
|---|---|
| 2019 | $3,852 |
| 2021 | $4,661 |
| 2025 | $5,278 |
Contact Agent
Nearby Similar Homes
Nearby Sold Comparables
Contact Agent
Listing Provided By
Cassano Realty

