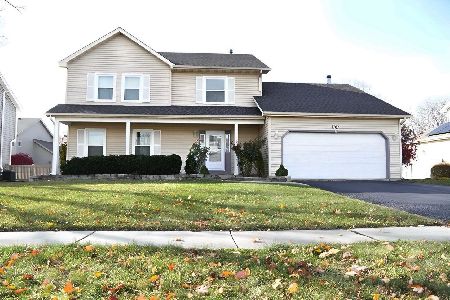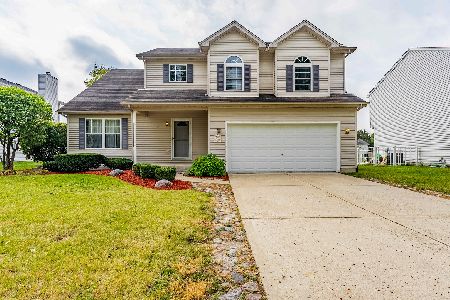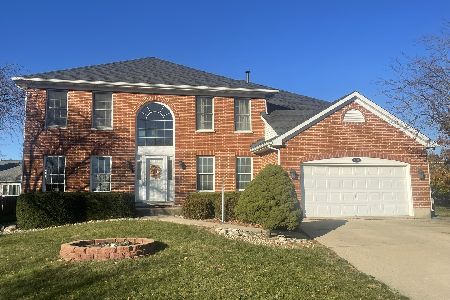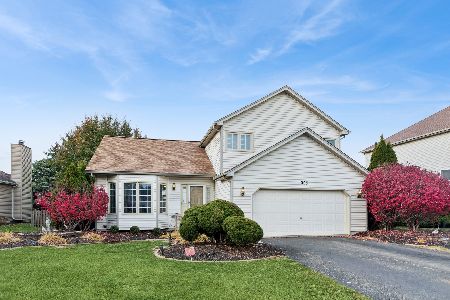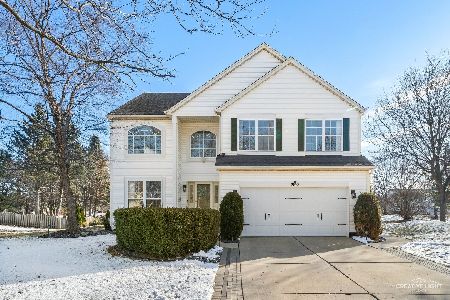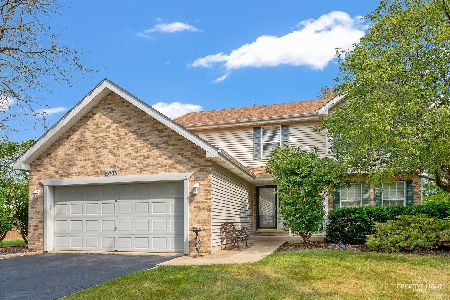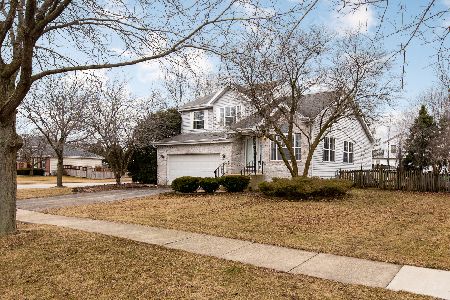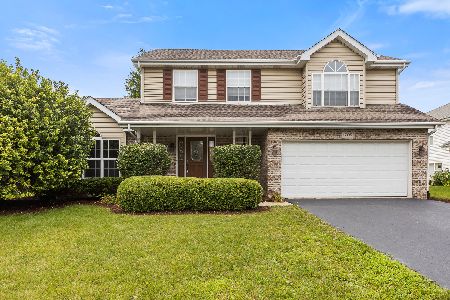1704 Wildflower Drive, Plainfield, Illinois 60586
$210,000
|
Sold
|
|
| Status: | Closed |
| Sqft: | 0 |
| Cost/Sqft: | — |
| Beds: | 4 |
| Baths: | 3 |
| Year Built: | 1998 |
| Property Taxes: | $6,750 |
| Days On Market: | 5621 |
| Lot Size: | 0,00 |
Description
Tons of space and nothing to do but move into this immaculate home! Not a short sale or foreclosure, quick close possible. New carpeting in living room & dining room, loads of oak cabinets in kitchen, all appliances included, huge 27x11 loft, first floor office or 5th bedroom, private master bath with separate shower, deck, the list goes on. You won't be disappointed, this is a must see!
Property Specifics
| Single Family | |
| — | |
| — | |
| 1998 | |
| Partial | |
| JONQUIL | |
| No | |
| 0 |
| Will | |
| Summerfield | |
| 150 / Annual | |
| Other | |
| Public | |
| Public Sewer | |
| 07621337 | |
| 0603333030110000 |
Nearby Schools
| NAME: | DISTRICT: | DISTANCE: | |
|---|---|---|---|
|
Grade School
River View Elementary School |
202 | — | |
|
Middle School
Timber Ridge Middle School |
202 | Not in DB | |
|
High School
Plainfield Central High School |
202 | Not in DB | |
Property History
| DATE: | EVENT: | PRICE: | SOURCE: |
|---|---|---|---|
| 15 Nov, 2010 | Sold | $210,000 | MRED MLS |
| 15 Oct, 2010 | Under contract | $219,900 | MRED MLS |
| — | Last price change | $224,900 | MRED MLS |
| 30 Aug, 2010 | Listed for sale | $227,900 | MRED MLS |
Room Specifics
Total Bedrooms: 4
Bedrooms Above Ground: 4
Bedrooms Below Ground: 0
Dimensions: —
Floor Type: Carpet
Dimensions: —
Floor Type: Carpet
Dimensions: —
Floor Type: Carpet
Full Bathrooms: 3
Bathroom Amenities: Separate Shower,Double Sink
Bathroom in Basement: 0
Rooms: Den,Eating Area,Loft,Office,Utility Room-1st Floor
Basement Description: Crawl
Other Specifics
| 2 | |
| Concrete Perimeter | |
| Asphalt | |
| Deck | |
| — | |
| 90X197X200 | |
| — | |
| Full | |
| Vaulted/Cathedral Ceilings | |
| Range, Microwave, Dishwasher, Refrigerator, Washer, Dryer, Disposal | |
| Not in DB | |
| Sidewalks, Street Lights, Street Paved | |
| — | |
| — | |
| Gas Starter |
Tax History
| Year | Property Taxes |
|---|---|
| 2010 | $6,750 |
Contact Agent
Nearby Similar Homes
Nearby Sold Comparables
Contact Agent
Listing Provided By
Century 21 Affiliated

