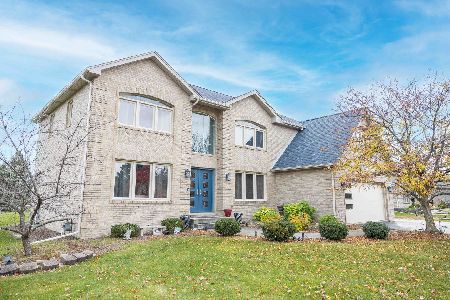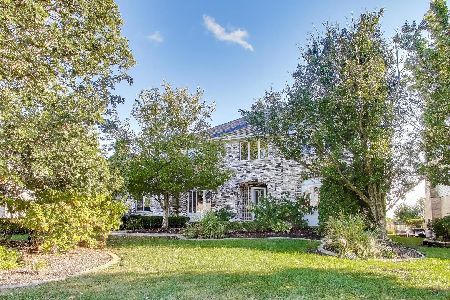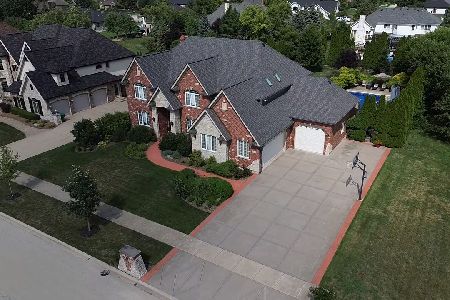17040 Burr Oak Drive, Homer Glen, Illinois 60491
$575,000
|
Sold
|
|
| Status: | Closed |
| Sqft: | 4,082 |
| Cost/Sqft: | $143 |
| Beds: | 4 |
| Baths: | 4 |
| Year Built: | 2000 |
| Property Taxes: | $14,819 |
| Days On Market: | 2347 |
| Lot Size: | 0,49 |
Description
One level living in this custom built ranch on half acre in sought after Wedgwood Highlands, priv. w/1 neighbor. Features: Elegant foyer w/12 ft. barrel vault, architectural columns & archways define the living and DR w/beautiful coffered ceilngs. Huge Great Room w/limestone FP, custom built-ins. Hrdwd and limestone throughout! Lrge Master has gas fireplace, hrdwd floors, updated His&Hers walk-in closets. Master Bath features 2-person whirlpool, walk-in shower, private WIC, 2 updated vanities. Large 2nd & 3rd bedrooms w/updated Jack-n-Jill bath. Massive open kitch easily seats 10+, walk-in pantry. Other features: powder room, main level laundry. Bonus: Beautiful loft (possible related living), full bath, office space & dry bar. Massive 3,300 sq ft unfinished basement has roughed-in plumbing for addtl bath. 3.5 car garage includes cabinets, epoxy floor & 60" TV! Private Mediterranean inspired backyard has a pergola, 120" draperies & several entertaining areas. Must see to appreciate
Property Specifics
| Single Family | |
| — | |
| Ranch | |
| 2000 | |
| Full | |
| RANCH | |
| No | |
| 0.49 |
| Will | |
| — | |
| 110 / Annual | |
| Other | |
| Lake Michigan | |
| Public Sewer | |
| 10493195 | |
| 1605251040090000 |
Property History
| DATE: | EVENT: | PRICE: | SOURCE: |
|---|---|---|---|
| 19 Dec, 2019 | Sold | $575,000 | MRED MLS |
| 1 Nov, 2019 | Under contract | $585,000 | MRED MLS |
| — | Last price change | $599,900 | MRED MLS |
| 22 Aug, 2019 | Listed for sale | $649,000 | MRED MLS |
Room Specifics
Total Bedrooms: 4
Bedrooms Above Ground: 4
Bedrooms Below Ground: 0
Dimensions: —
Floor Type: Carpet
Dimensions: —
Floor Type: Carpet
Dimensions: —
Floor Type: Carpet
Full Bathrooms: 4
Bathroom Amenities: Whirlpool,Double Sink
Bathroom in Basement: 0
Rooms: Great Room,Foyer
Basement Description: Unfinished
Other Specifics
| 3.5 | |
| — | |
| Asphalt | |
| Patio | |
| — | |
| 135X170 | |
| Unfinished | |
| Full | |
| Vaulted/Cathedral Ceilings, Hardwood Floors, First Floor Bedroom, In-Law Arrangement, First Floor Laundry, First Floor Full Bath | |
| Range, Microwave, Dishwasher, Refrigerator, Washer, Dryer, Disposal, Stainless Steel Appliance(s), Water Purifier | |
| Not in DB | |
| — | |
| — | |
| — | |
| Gas Log, Gas Starter |
Tax History
| Year | Property Taxes |
|---|---|
| 2019 | $14,819 |
Contact Agent
Nearby Similar Homes
Nearby Sold Comparables
Contact Agent
Listing Provided By
Keller Williams Preferred Rlty







