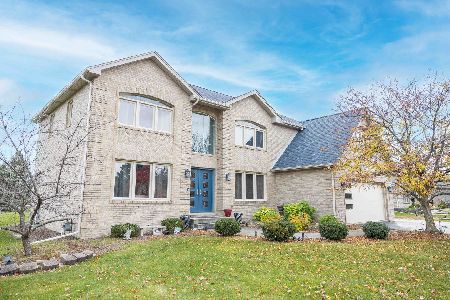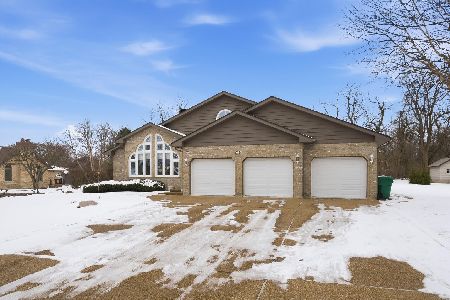17041 Deer Path Drive, Homer Glen, Illinois 60491
$525,000
|
Sold
|
|
| Status: | Closed |
| Sqft: | 2,805 |
| Cost/Sqft: | $178 |
| Beds: | 2 |
| Baths: | 4 |
| Year Built: | 2001 |
| Property Taxes: | $12,423 |
| Days On Market: | 2893 |
| Lot Size: | 0,46 |
Description
Bells, Whistles, Baubles, & Bows... this one's truly unique, & you won't believe how it shows! Custom Ranch dripping w/ so much character your eyes won't know what to look at next! Rich accents & decor in every rm & an open concept Great Rm feel w/ 14 ft ceilings in Living Rm is perfect for entertaining. Almost 5400 sq ft of living space when you include the fin. basement's 2 bedrms, bath, workout rm, & wet bar. All Granite & Stainless, Oval eat in kitchen w/ 12 windows just flood the room w/ light. Beautiful cabinetry, Double tray ceiling, massive island & built in cook top. Distinctive wainscoting, trim, molding & hardwood thru out highlight most of the main level. This home just keeps getting better so wait til you check out this huge master suite, you may never want to leave! The master bathroom... totally renovated, check! Romantic floor to ceiling fireplace, double check! And as if that's not enough, you have your own private access to patio & pool area. Nothing else like it!
Property Specifics
| Single Family | |
| — | |
| Ranch | |
| 2001 | |
| Full | |
| RANCH | |
| No | |
| 0.46 |
| Will | |
| Wedgewood Highlands | |
| 110 / Annual | |
| None | |
| Lake Michigan | |
| Public Sewer | |
| 09879180 | |
| 1605252060070000 |
Property History
| DATE: | EVENT: | PRICE: | SOURCE: |
|---|---|---|---|
| 23 Apr, 2018 | Sold | $525,000 | MRED MLS |
| 13 Mar, 2018 | Under contract | $499,999 | MRED MLS |
| 9 Mar, 2018 | Listed for sale | $499,999 | MRED MLS |
Room Specifics
Total Bedrooms: 4
Bedrooms Above Ground: 2
Bedrooms Below Ground: 2
Dimensions: —
Floor Type: Hardwood
Dimensions: —
Floor Type: Carpet
Dimensions: —
Floor Type: Carpet
Full Bathrooms: 4
Bathroom Amenities: Separate Shower,Double Sink,Soaking Tub
Bathroom in Basement: 1
Rooms: Exercise Room,Storage
Basement Description: Finished
Other Specifics
| 3 | |
| Concrete Perimeter | |
| Concrete | |
| Patio, Brick Paver Patio, In Ground Pool | |
| Landscaped | |
| 124 X 160 | |
| Unfinished | |
| Full | |
| Skylight(s), Bar-Wet, Hardwood Floors, First Floor Bedroom, First Floor Laundry, First Floor Full Bath | |
| Range, Microwave, Dishwasher, Refrigerator, Washer, Dryer, Stainless Steel Appliance(s), Cooktop | |
| Not in DB | |
| Street Lights, Street Paved | |
| — | |
| — | |
| — |
Tax History
| Year | Property Taxes |
|---|---|
| 2018 | $12,423 |
Contact Agent
Nearby Similar Homes
Nearby Sold Comparables
Contact Agent
Listing Provided By
RE/MAX 10 in the Park






