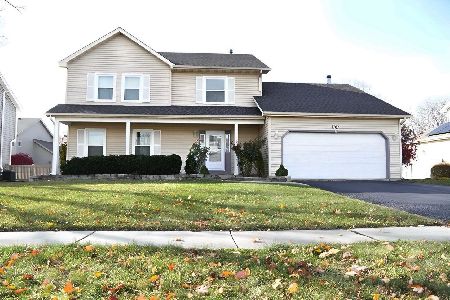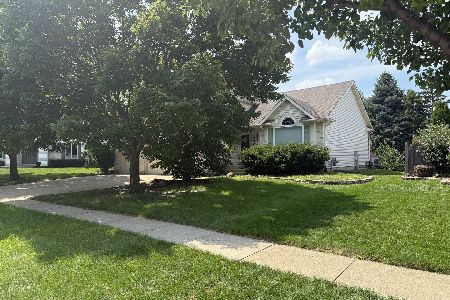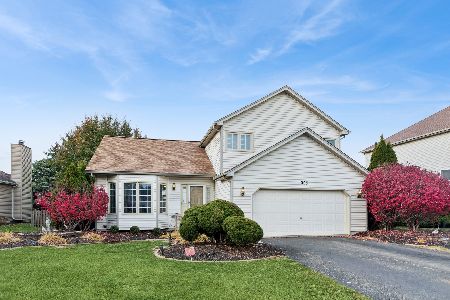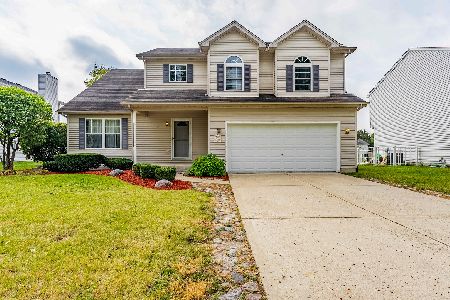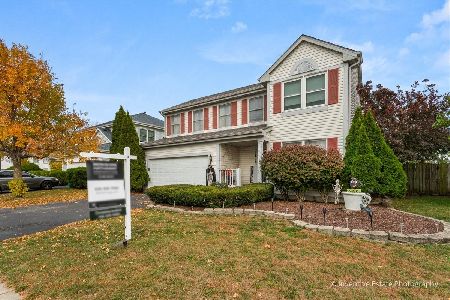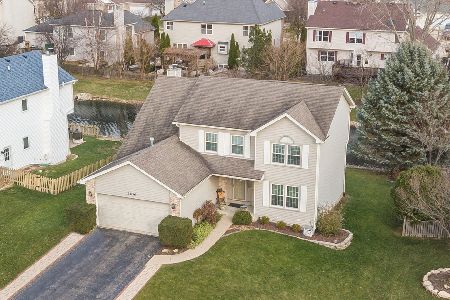1705 Chestnut Hill Road, Plainfield, Illinois 60586
$265,000
|
Sold
|
|
| Status: | Closed |
| Sqft: | 2,300 |
| Cost/Sqft: | $117 |
| Beds: | 4 |
| Baths: | 3 |
| Year Built: | 1991 |
| Property Taxes: | $6,295 |
| Days On Market: | 2753 |
| Lot Size: | 0,19 |
Description
Totally Rehabbed On Trend Design... Beautiful Kitchen with New Lowes Upgraded Cabinets, Stainless Appliances, New Sink, Faucet & Corian Counter with 3ft Bump Out of New Windows, Hardwood Floors with all New Jaco-Bean Stain, Family rm with Upgraded Lighting and Brick 2 Sided Fireplace into Living rm, Dining rm with New White Wainscotting, New Carpet & Tile Throughout, Master Suite with Vaulted Ceiling, 2 Walk-in Closets, and Huge New Luxury Bathroom, Double Bowl Sinks, Separate Large Shower, Soaker Tub... The Back Yard has a Large Freshly Painted Deck, Brick Paver Patio with a Brick Fire Pit and Fenced Yard. This Home has All New... Cabinets, Counters, Faucets, Flooring, Paint, Lighting, Tubs, Toliets, New Wood look Plank Tile Bathrooms, Wainscotting, Crown Molding, Front Door, All New Windows, Central Air, Furnace & Hot Water Heater!! All this Plus a Subdivision Pool & Clubhouse 1 Block Away!
Property Specifics
| Single Family | |
| — | |
| — | |
| 1991 | |
| Full | |
| — | |
| No | |
| 0.19 |
| Will | |
| Brighton Lakes | |
| 80 / Monthly | |
| Insurance,Clubhouse,Pool | |
| Public | |
| Public Sewer | |
| 09977913 | |
| 0603334510160000 |
Nearby Schools
| NAME: | DISTRICT: | DISTANCE: | |
|---|---|---|---|
|
High School
Plainfield Central High School |
202 | Not in DB | |
Property History
| DATE: | EVENT: | PRICE: | SOURCE: |
|---|---|---|---|
| 15 Feb, 2017 | Sold | $155,000 | MRED MLS |
| 1 Dec, 2016 | Under contract | $165,000 | MRED MLS |
| — | Last price change | $100,000 | MRED MLS |
| 26 Feb, 2016 | Listed for sale | $179,500 | MRED MLS |
| 17 Jul, 2018 | Sold | $265,000 | MRED MLS |
| 15 Jun, 2018 | Under contract | $269,900 | MRED MLS |
| 6 Jun, 2018 | Listed for sale | $269,900 | MRED MLS |
Room Specifics
Total Bedrooms: 4
Bedrooms Above Ground: 4
Bedrooms Below Ground: 0
Dimensions: —
Floor Type: Carpet
Dimensions: —
Floor Type: Carpet
Dimensions: —
Floor Type: Carpet
Full Bathrooms: 3
Bathroom Amenities: Separate Shower,Double Sink,Soaking Tub
Bathroom in Basement: 0
Rooms: Eating Area,Deck
Basement Description: Unfinished
Other Specifics
| 2 | |
| Concrete Perimeter | |
| Concrete | |
| Deck, Brick Paver Patio | |
| Fenced Yard | |
| 82X101X74X100 | |
| — | |
| Full | |
| Vaulted/Cathedral Ceilings, Hardwood Floors, First Floor Laundry | |
| Range, Microwave, Dishwasher, Refrigerator, Stainless Steel Appliance(s) | |
| Not in DB | |
| Clubhouse, Pool, Sidewalks, Street Lights, Street Paved | |
| — | |
| — | |
| Double Sided, Gas Log, Gas Starter |
Tax History
| Year | Property Taxes |
|---|---|
| 2017 | $6,164 |
| 2018 | $6,295 |
Contact Agent
Nearby Similar Homes
Nearby Sold Comparables
Contact Agent
Listing Provided By
Talaga Realty LLC

