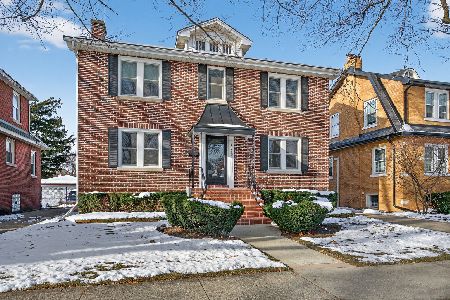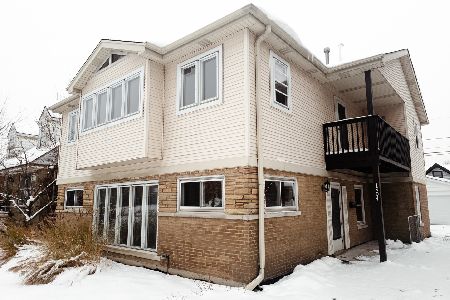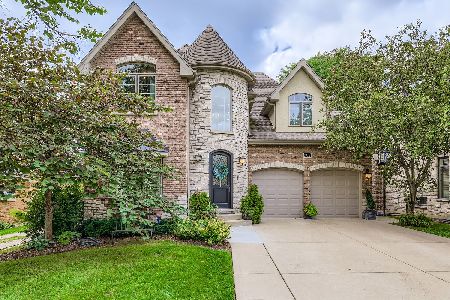1705 Crescent Avenue, Park Ridge, Illinois 60068
$857,000
|
Sold
|
|
| Status: | Closed |
| Sqft: | 2,950 |
| Cost/Sqft: | $304 |
| Beds: | 4 |
| Baths: | 4 |
| Year Built: | 2000 |
| Property Taxes: | $15,990 |
| Days On Market: | 4566 |
| Lot Size: | 0,00 |
Description
Newer custom built colonial with open flowing floor plan. Dead end street next to Centennial Park. Short walk to all schools and recreation center. Large eat in kitchen, w/ cherry cabinets, granite countertops & service bar. Dramatic family room with cathedral ceilings, skylights and fireplace. Huge finished basement with 5th br. and bath, wet bar, pool table, and home movie theater (included) for entertaining.
Property Specifics
| Single Family | |
| — | |
| Colonial | |
| 2000 | |
| Full | |
| — | |
| No | |
| — |
| Cook | |
| — | |
| 0 / Not Applicable | |
| None | |
| Lake Michigan,Public | |
| Public Sewer, Overhead Sewers | |
| 08417667 | |
| 09342140070000 |
Nearby Schools
| NAME: | DISTRICT: | DISTANCE: | |
|---|---|---|---|
|
Grade School
George Washington Elementary Sch |
64 | — | |
|
Middle School
Lincoln Middle School |
64 | Not in DB | |
|
High School
Maine South High School |
207 | Not in DB | |
Property History
| DATE: | EVENT: | PRICE: | SOURCE: |
|---|---|---|---|
| 22 Nov, 2013 | Sold | $857,000 | MRED MLS |
| 14 Oct, 2013 | Under contract | $897,500 | MRED MLS |
| — | Last price change | $929,000 | MRED MLS |
| 9 Aug, 2013 | Listed for sale | $929,000 | MRED MLS |
| 26 Apr, 2018 | Under contract | $0 | MRED MLS |
| 27 Mar, 2018 | Listed for sale | $0 | MRED MLS |
| 13 Jun, 2020 | Under contract | $0 | MRED MLS |
| 17 May, 2020 | Listed for sale | $0 | MRED MLS |
| 3 Jan, 2023 | Listed for sale | $449,000 | MRED MLS |
| 17 Nov, 2025 | Sold | $435,000 | MRED MLS |
| 25 Sep, 2025 | Under contract | $469,000 | MRED MLS |
| 24 Sep, 2025 | Listed for sale | $469,000 | MRED MLS |
Room Specifics
Total Bedrooms: 5
Bedrooms Above Ground: 4
Bedrooms Below Ground: 1
Dimensions: —
Floor Type: Hardwood
Dimensions: —
Floor Type: Hardwood
Dimensions: —
Floor Type: Hardwood
Dimensions: —
Floor Type: —
Full Bathrooms: 4
Bathroom Amenities: Whirlpool,Separate Shower,Double Sink
Bathroom in Basement: 1
Rooms: Bedroom 5,Foyer,Great Room,Pantry,Theatre Room,Utility Room-1st Floor,Utility Room-Lower Level
Basement Description: Finished
Other Specifics
| 2.5 | |
| Concrete Perimeter | |
| — | |
| Patio, Porch | |
| — | |
| 50X132 | |
| Pull Down Stair | |
| Full | |
| Vaulted/Cathedral Ceilings, Skylight(s), Bar-Wet, Hardwood Floors | |
| Double Oven, Range, Microwave, Dishwasher, High End Refrigerator, Bar Fridge, Disposal, Stainless Steel Appliance(s) | |
| Not in DB | |
| Pool, Tennis Courts, Sidewalks, Street Lights, Street Paved | |
| — | |
| — | |
| Wood Burning, Gas Log |
Tax History
| Year | Property Taxes |
|---|---|
| 2013 | $15,990 |
| 2023 | $6,188 |
| 2025 | $8,993 |
Contact Agent
Nearby Similar Homes
Nearby Sold Comparables
Contact Agent
Listing Provided By
American Realty Services, Inc.











