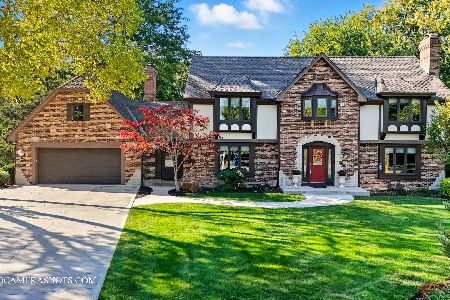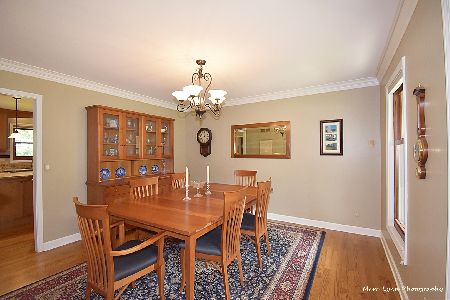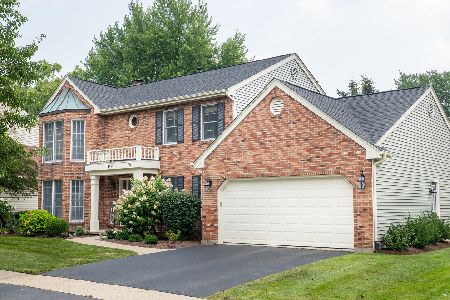1705 Huntington Road, St Charles, Illinois 60174
$372,900
|
Sold
|
|
| Status: | Closed |
| Sqft: | 2,424 |
| Cost/Sqft: | $157 |
| Beds: | 4 |
| Baths: | 4 |
| Year Built: | 1991 |
| Property Taxes: | $9,459 |
| Days On Market: | 1776 |
| Lot Size: | 0,00 |
Description
Spacious traditional 4 bed, 2.2 bath single-family home located on the East side of St. Charles offers nearly 2,500 sq ft of living space! First floor is light and bright and great for entertaining. French doors lead from the living room to cozy family room space, complete with brick fireplace that is flanked by large windows. Family room opens to eat-in kitchen that offers loads of cabinet space and stainless steel appliances. Plus, extra room off the kitchen could make a great home office, playroom, crafting space. Master bedroom boasts a walk-in closet , large en-suite with soaking tub plus a large bonus sitting room area-there are so many possibilities. Partially finished basement offers further living space options plus crawl space for storage and newer 1/2 bath. Updates include: New furnace (March 2021), new carpet in MBR (March 2021), and fresh paint (February 2021) throughout (not including office and LR). Great location with Dist. 303 schools! Within walking distance of the middle school and high school, plus a short walk to 20 acre Fox Chase Park complete with trails, playground and sledding for year-round fun.
Property Specifics
| Single Family | |
| — | |
| Colonial | |
| 1991 | |
| Full | |
| — | |
| No | |
| — |
| Kane | |
| Hunters Fields | |
| 0 / Not Applicable | |
| None | |
| Public | |
| Public Sewer | |
| 10996718 | |
| 0926127021 |
Property History
| DATE: | EVENT: | PRICE: | SOURCE: |
|---|---|---|---|
| 25 May, 2012 | Sold | $295,000 | MRED MLS |
| 9 Mar, 2012 | Under contract | $305,000 | MRED MLS |
| — | Last price change | $309,000 | MRED MLS |
| 27 Jan, 2012 | Listed for sale | $309,000 | MRED MLS |
| 14 May, 2021 | Sold | $372,900 | MRED MLS |
| 26 Mar, 2021 | Under contract | $379,900 | MRED MLS |
| 18 Mar, 2021 | Listed for sale | $379,900 | MRED MLS |
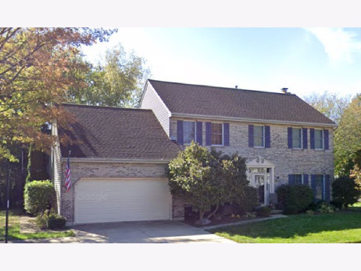
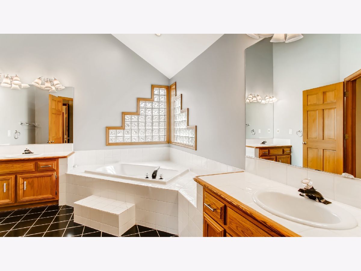
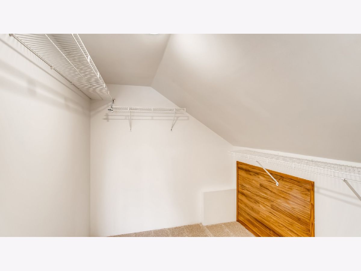
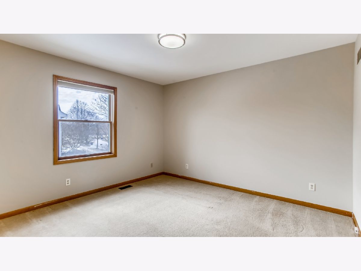
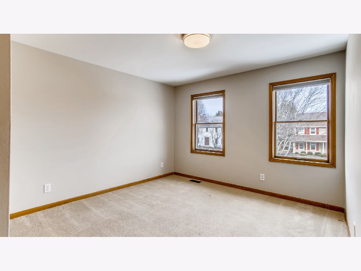
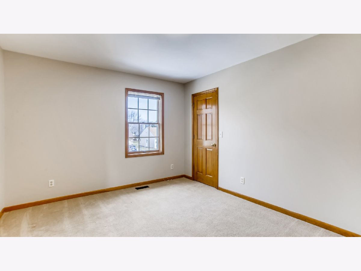
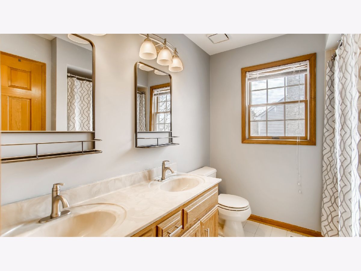
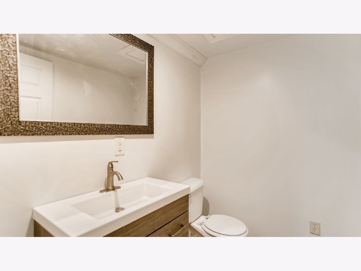
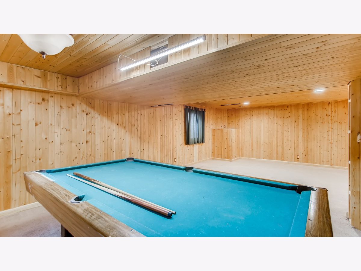
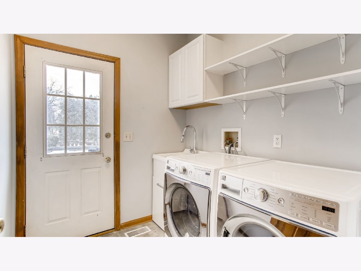
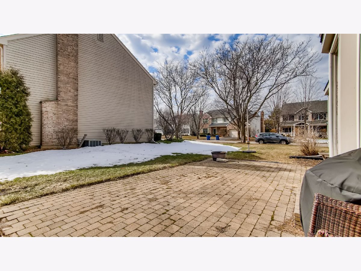
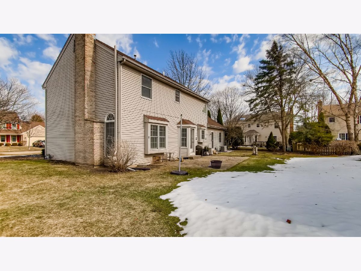
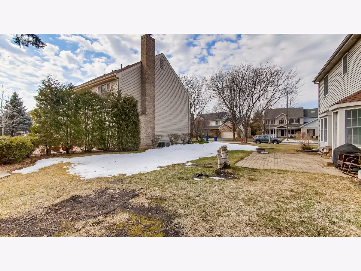
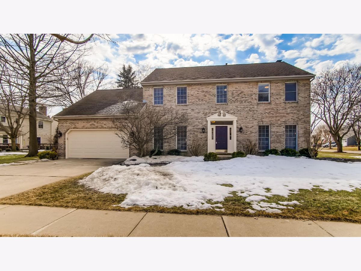
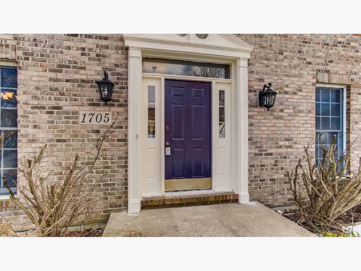
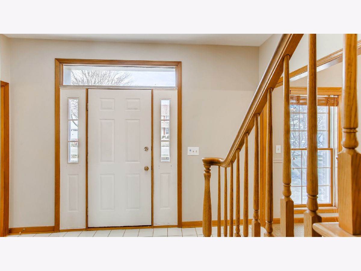
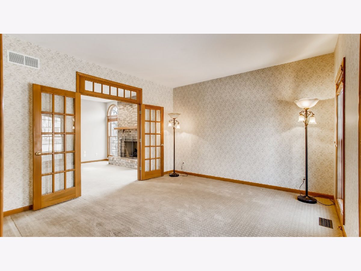
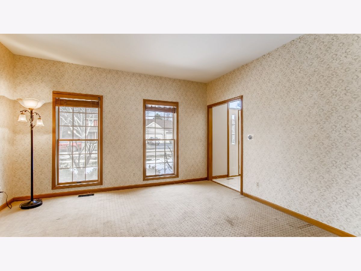
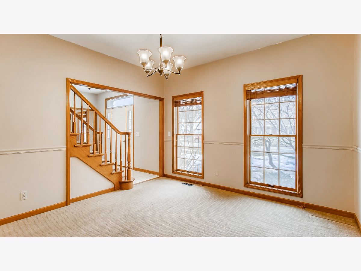
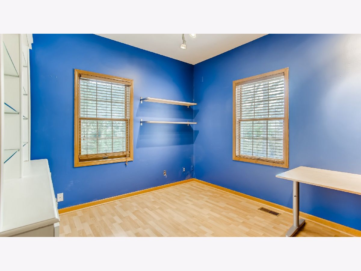
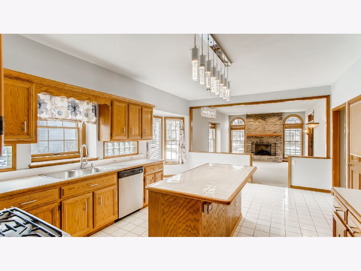
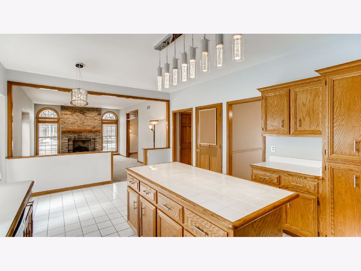
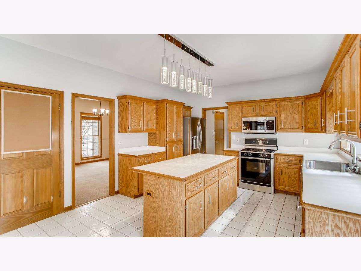
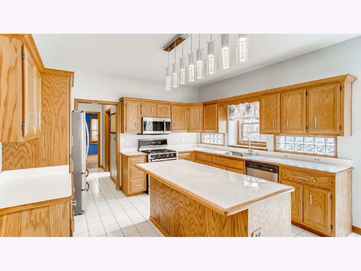
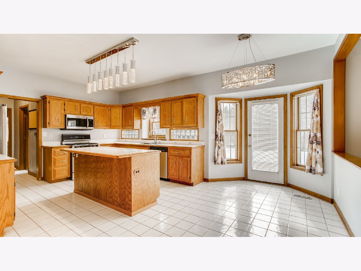
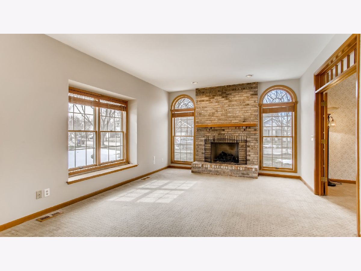
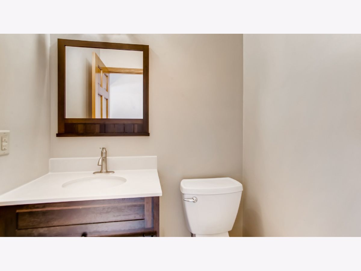
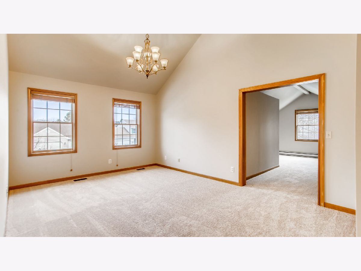
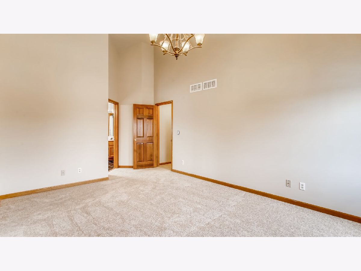
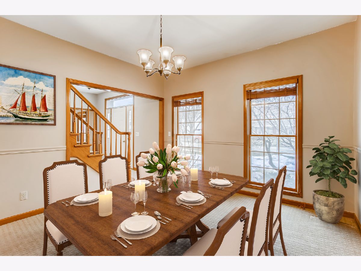
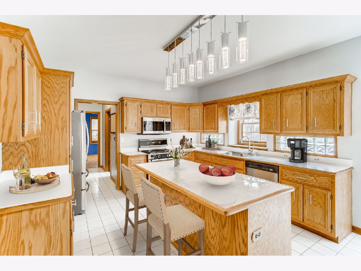
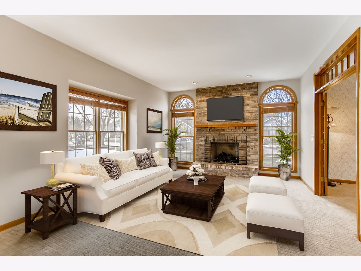
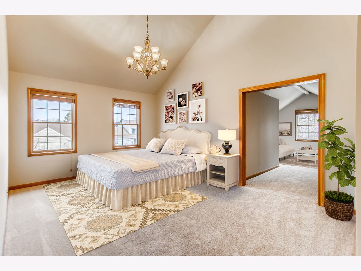
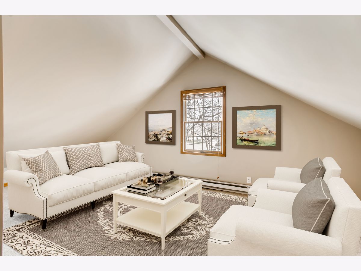
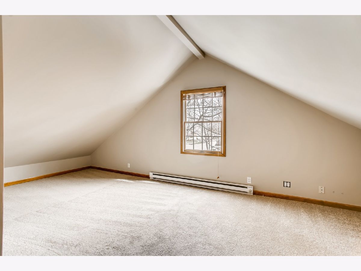
Room Specifics
Total Bedrooms: 4
Bedrooms Above Ground: 4
Bedrooms Below Ground: 0
Dimensions: —
Floor Type: Carpet
Dimensions: —
Floor Type: Carpet
Dimensions: —
Floor Type: Carpet
Full Bathrooms: 4
Bathroom Amenities: Whirlpool,Separate Shower,Double Sink
Bathroom in Basement: 1
Rooms: Den,Play Room,Recreation Room,Sitting Room
Basement Description: Partially Finished,Crawl
Other Specifics
| 2 | |
| — | |
| Concrete | |
| Brick Paver Patio, Storms/Screens | |
| Corner Lot | |
| 105X86X102X88 | |
| — | |
| Full | |
| Vaulted/Cathedral Ceilings, First Floor Laundry, Walk-In Closet(s) | |
| Range, Microwave, Dishwasher, Refrigerator, Washer, Dryer, Disposal | |
| Not in DB | |
| Lake, Curbs, Sidewalks, Street Lights, Street Paved | |
| — | |
| — | |
| Gas Log |
Tax History
| Year | Property Taxes |
|---|---|
| 2012 | $8,044 |
| 2021 | $9,459 |
Contact Agent
Nearby Similar Homes
Nearby Sold Comparables
Contact Agent
Listing Provided By
Keller Williams Innovate



