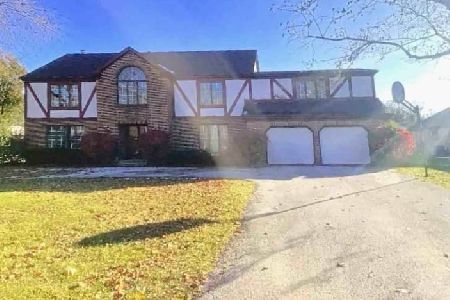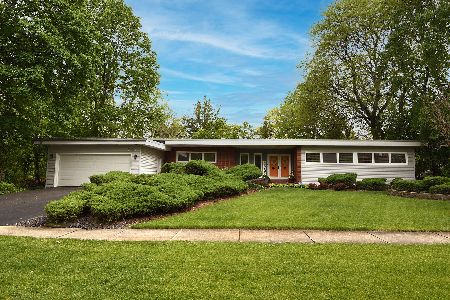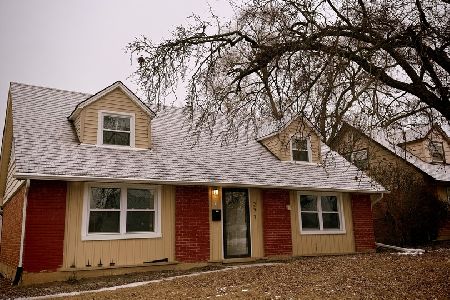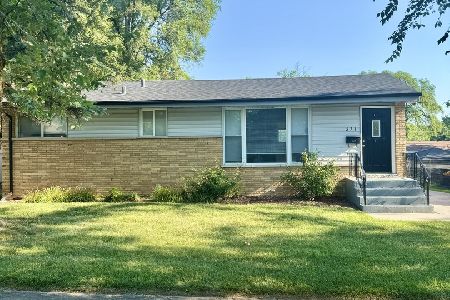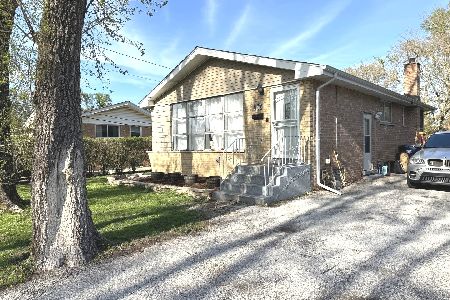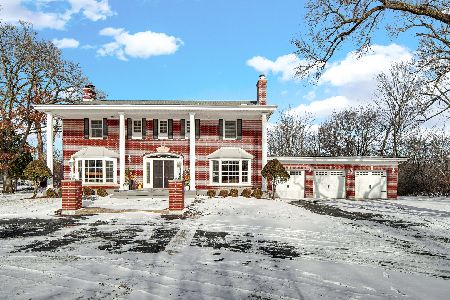1705 Pinehurst Lane, Flossmoor, Illinois 60422
$260,000
|
Sold
|
|
| Status: | Closed |
| Sqft: | 2,413 |
| Cost/Sqft: | $111 |
| Beds: | 4 |
| Baths: | 3 |
| Year Built: | 1980 |
| Property Taxes: | $9,400 |
| Days On Market: | 3674 |
| Lot Size: | 0,00 |
Description
Impressive open concept ranch w/attention paid to every detail! Foyer w/vaulted ceiling & 2 skylights - this home is richly appointed featuring custom crown molding in most rms, gourmet kitchen w/center island-tons of custom maple cabs-corian/granite/marble counters-all appliances stay.Family room off kitchen includes wood burning frpl w/ gas start, built in custom cabinetry & bar area w/granite & wine cooler. Master suite is stylish & classic w/all the bells & whistles: huge walk-in closet, newer updated bath w/ whirlpool tub-separate shower.Main level also features 3 additional bedrooms, an additional full updated bath, formal dining room, & convenient main level laundry (washer-dryer stay-custom cabinetry-sink-storage). The fnshd basement has the "WOW" factor: large entertainment space w/bamboo hdwd flr, wet bar, fridge, half bath, pool table neg. Brand new furnace w/10 yr trans war-new roof 2014-new wind/sliding dr 2011.Lush gardens,brick paver patio,circular drive.EXCEPTIONAL!!
Property Specifics
| Single Family | |
| — | |
| Ranch | |
| 1980 | |
| Full | |
| — | |
| No | |
| — |
| Cook | |
| — | |
| 0 / Not Applicable | |
| None | |
| Lake Michigan | |
| Public Sewer | |
| 09132170 | |
| 32074080250000 |
Property History
| DATE: | EVENT: | PRICE: | SOURCE: |
|---|---|---|---|
| 26 Sep, 2016 | Sold | $260,000 | MRED MLS |
| 25 Aug, 2016 | Under contract | $267,000 | MRED MLS |
| — | Last price change | $280,000 | MRED MLS |
| 5 Feb, 2016 | Listed for sale | $289,900 | MRED MLS |
Room Specifics
Total Bedrooms: 4
Bedrooms Above Ground: 4
Bedrooms Below Ground: 0
Dimensions: —
Floor Type: Carpet
Dimensions: —
Floor Type: Carpet
Dimensions: —
Floor Type: Carpet
Full Bathrooms: 3
Bathroom Amenities: Whirlpool,Separate Shower
Bathroom in Basement: 1
Rooms: Foyer,Recreation Room,Walk In Closet
Basement Description: Finished
Other Specifics
| 2 | |
| — | |
| — | |
| — | |
| — | |
| 100 X 150 | |
| — | |
| Full | |
| Vaulted/Cathedral Ceilings, Skylight(s), Hardwood Floors, First Floor Laundry | |
| Double Oven, Microwave, Refrigerator, Washer, Dryer | |
| Not in DB | |
| — | |
| — | |
| — | |
| — |
Tax History
| Year | Property Taxes |
|---|---|
| 2016 | $9,400 |
Contact Agent
Nearby Similar Homes
Nearby Sold Comparables
Contact Agent
Listing Provided By
Re/Max Synergy

