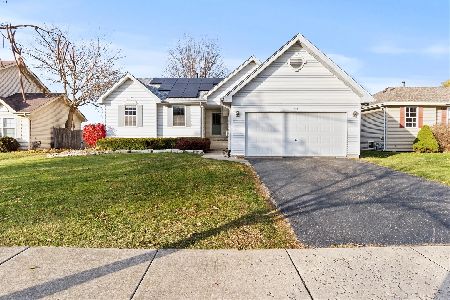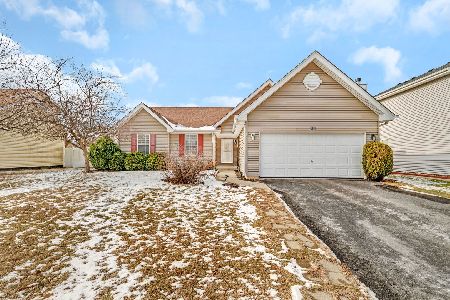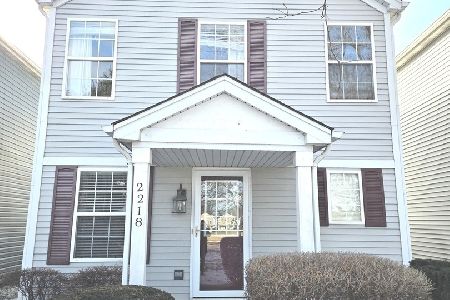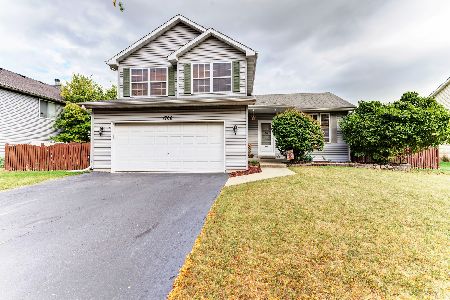1705 Quinn Drive, Plainfield, Illinois 60586
$383,000
|
Sold
|
|
| Status: | Closed |
| Sqft: | 2,100 |
| Cost/Sqft: | $164 |
| Beds: | 4 |
| Baths: | 4 |
| Year Built: | 1999 |
| Property Taxes: | $6,639 |
| Days On Market: | 1380 |
| Lot Size: | 0,00 |
Description
MULTIPLE OFFERS RECIEVED, CALLING FOR HIGHEST AND BEST!! WELCOME HOME to this beautiful 2 story home located in Sunset Ridge East neighborhood with NO HOA! Original owners have kept this home well-maintained! This property is located on an over sized corner lot that features 4 bedrooms, 3.5 baths and FULL FINISHED basement. All Newer Stainless Steel Appliances, (Stove is brand new!) Pergo, water-resistant flooring in family-room, kitchen and dining area (2018). 4th bedroom located on main floor, currently being used as an office. New Samsung Washer/Dryer in main floor laundry room. The dining patio door leads you to the fully fenced back yard with concrete patio and landscaped, with motion detector light and wired for speakers! Upstairs you will find the master suite with private master bath, walk in closet, double sinks, whirlpool bath and separate shower. Two additional good sized bedrooms located on 2nd floor. Down to the finished basement you will find an oversized workout room, additional family room, cozy dining area, and 2 bonus/office rooms. Additional updates include: Newer trim and 6 panel Solid doors, light fixtures in kitchen/foyer/basement, granite/marble bathrooms, new Vessel sinks, refinished showers/tubs in master and 2nd fl bath, 4th basement bath finished in 2017, ejection pump 2017, full tear-off upgraded architectural roof in 2017, family room window replaced in 2016, Wi-Fi-smart garage door openers and RING door bell 2021! **Professional Photos taken 4/29/22!
Property Specifics
| Single Family | |
| — | |
| — | |
| 1999 | |
| — | |
| SIENNA | |
| No | |
| — |
| Will | |
| Sunset Ridge East | |
| 0 / Not Applicable | |
| — | |
| — | |
| — | |
| 11386857 | |
| 0603344010070000 |
Nearby Schools
| NAME: | DISTRICT: | DISTANCE: | |
|---|---|---|---|
|
High School
Joliet West High School |
204 | Not in DB | |
Property History
| DATE: | EVENT: | PRICE: | SOURCE: |
|---|---|---|---|
| 31 May, 2022 | Sold | $383,000 | MRED MLS |
| 1 May, 2022 | Under contract | $345,000 | MRED MLS |
| 27 Apr, 2022 | Listed for sale | $345,000 | MRED MLS |
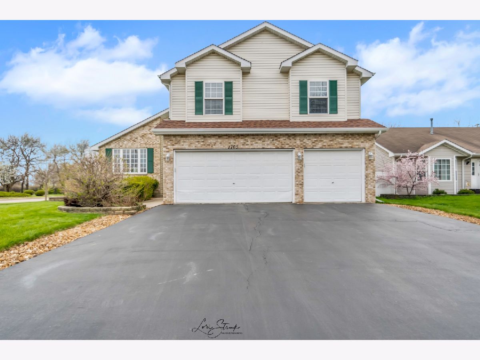
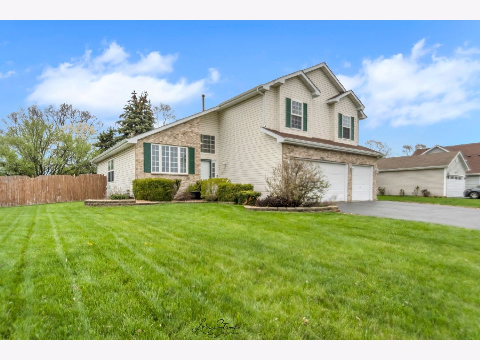
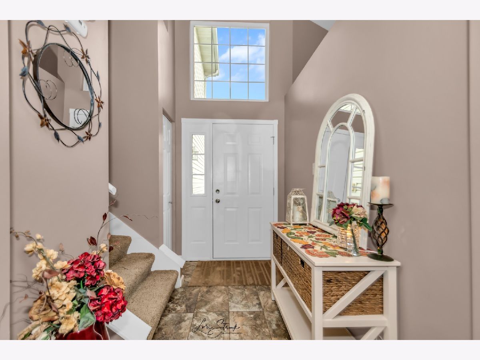
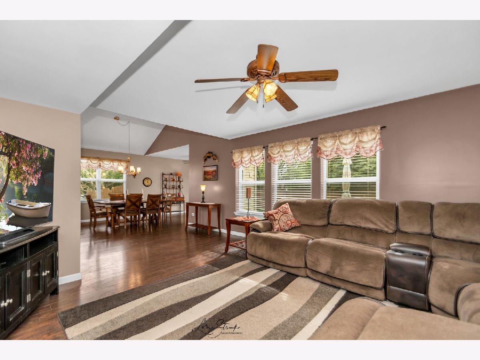
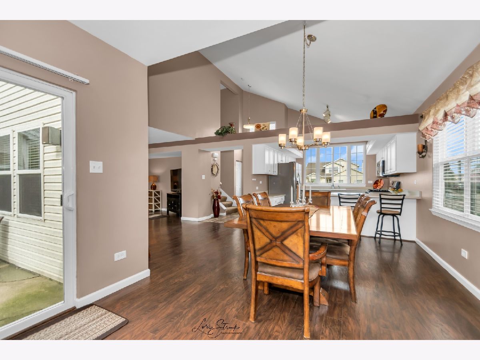
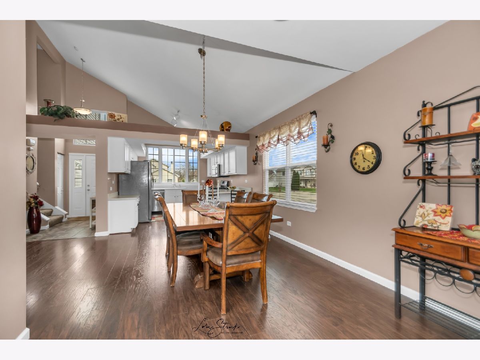
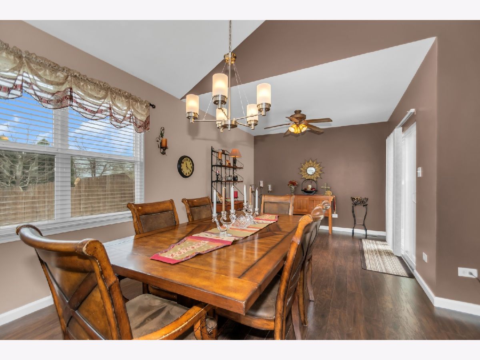
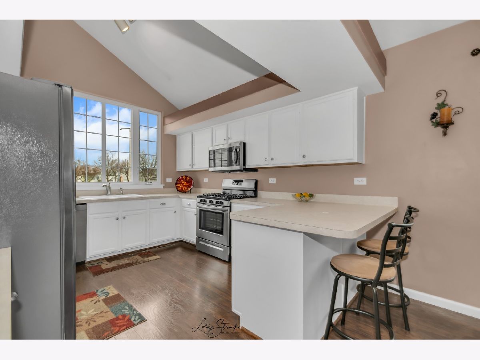
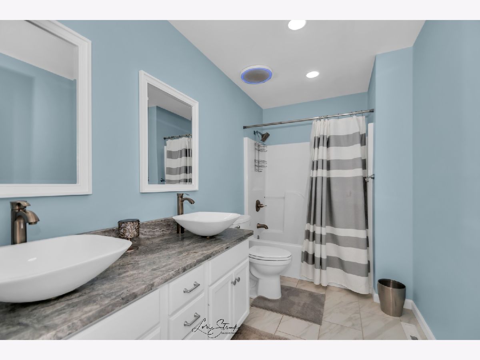
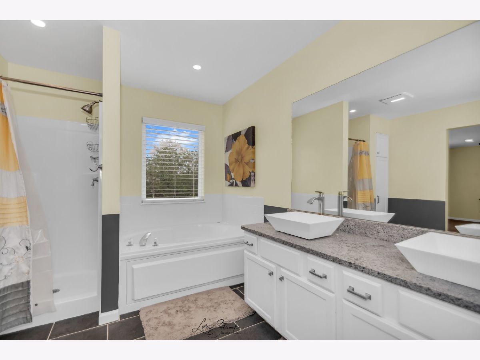
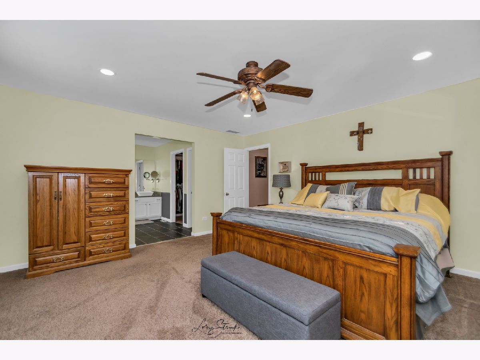
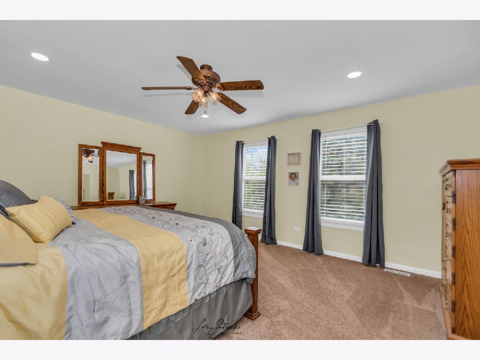
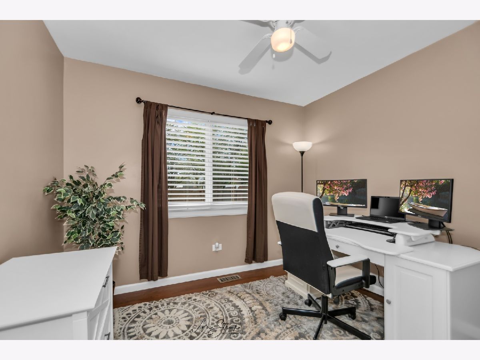
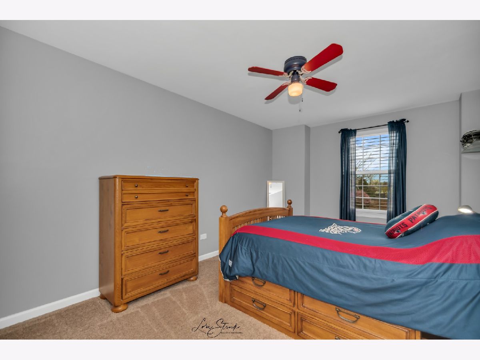
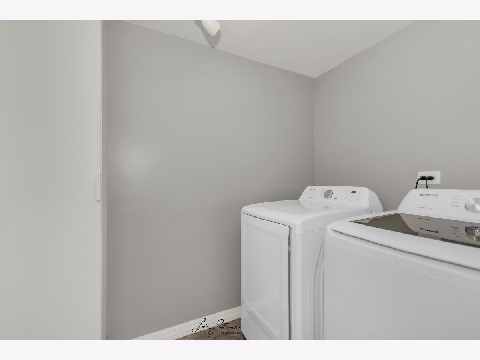
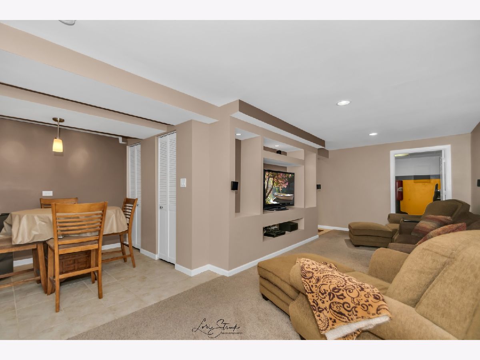
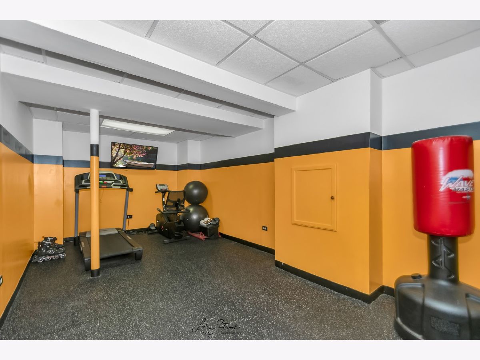
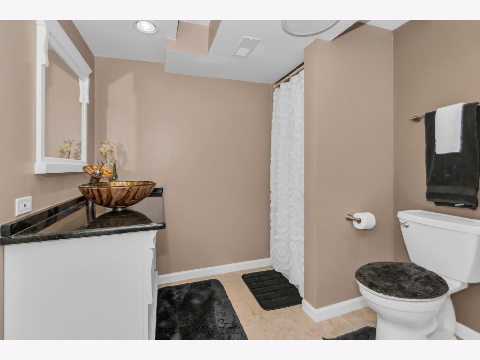
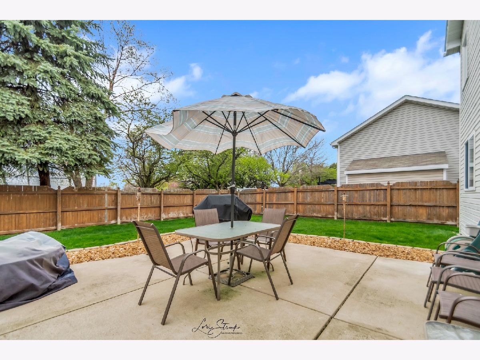
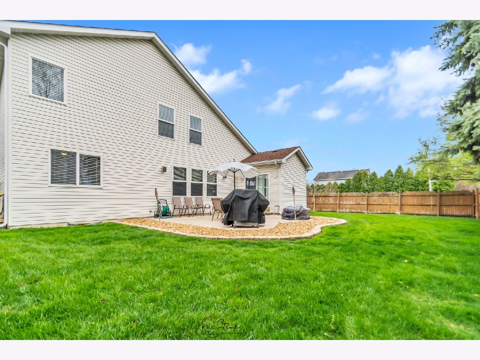
Room Specifics
Total Bedrooms: 4
Bedrooms Above Ground: 4
Bedrooms Below Ground: 0
Dimensions: —
Floor Type: —
Dimensions: —
Floor Type: —
Dimensions: —
Floor Type: —
Full Bathrooms: 4
Bathroom Amenities: —
Bathroom in Basement: 1
Rooms: —
Basement Description: Finished,Rec/Family Area
Other Specifics
| 3 | |
| — | |
| Asphalt | |
| — | |
| — | |
| 75X140 | |
| — | |
| — | |
| — | |
| — | |
| Not in DB | |
| — | |
| — | |
| — | |
| — |
Tax History
| Year | Property Taxes |
|---|---|
| 2022 | $6,639 |
Contact Agent
Nearby Similar Homes
Nearby Sold Comparables
Contact Agent
Listing Provided By
EXIT Strategy Realty

