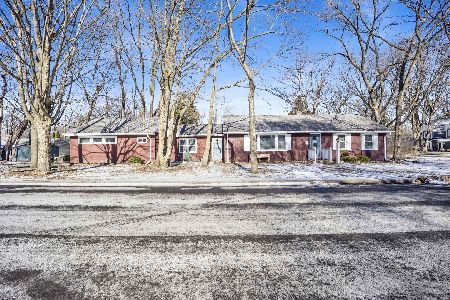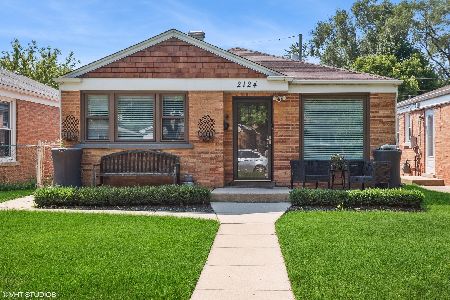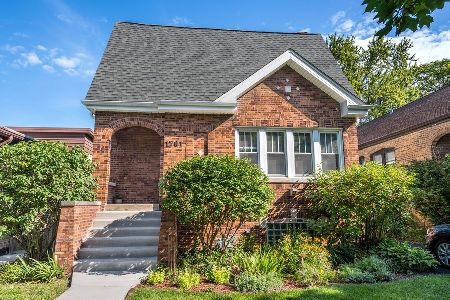1705 South Boulevard, Evanston, Illinois 60202
$370,000
|
Sold
|
|
| Status: | Closed |
| Sqft: | 2,212 |
| Cost/Sqft: | $181 |
| Beds: | 3 |
| Baths: | 2 |
| Year Built: | 1955 |
| Property Taxes: | $9,781 |
| Days On Market: | 3830 |
| Lot Size: | 0,00 |
Description
Large Mid-Century split level with upscale kitchen and bathrooms, redone from the studs out! Eat-in kitchen with granite table boasts Italian Ultra Craft soft close drawers and cabinets with designer pulls. Silestone Quartz counters with ceramic backslash. Bosch dishwasher. Porcelain floors in kitchen, foyer and both bathrooms. Upstairs bathroom features dual vanity, Corian counter and lovely up-lit vanity lights. Tub with shower is surrounded by porcelain tile. Downstairs contemporary bathroom has pedestal sink, walk-in shower finished with elegant porcelain tile plus a shower seat! Huge family room with fireplace and built-in bookcases overlooks beautiful flowering backyard with patio. Every window replaced with high-e thermal glass with integral screens! Electrical service modernized for today's needs. Washer, dryer, water heater replaced, 2012. Huge sub-basement. 2 blocks to grammar and middle schools.Parks, shopping, Metra and Purple Line nearby.
Property Specifics
| Single Family | |
| — | |
| — | |
| 1955 | |
| Partial | |
| — | |
| No | |
| — |
| Cook | |
| — | |
| 0 / Not Applicable | |
| None | |
| Lake Michigan | |
| Public Sewer | |
| 09001170 | |
| 10244260150000 |
Nearby Schools
| NAME: | DISTRICT: | DISTANCE: | |
|---|---|---|---|
|
Grade School
Dawes Elementary School |
65 | — | |
|
Middle School
Chute Middle School |
65 | Not in DB | |
|
High School
Evanston Twp High School |
202 | Not in DB | |
Property History
| DATE: | EVENT: | PRICE: | SOURCE: |
|---|---|---|---|
| 28 Apr, 2016 | Sold | $370,000 | MRED MLS |
| 21 Jan, 2016 | Under contract | $399,900 | MRED MLS |
| — | Last price change | $424,900 | MRED MLS |
| 3 Aug, 2015 | Listed for sale | $449,900 | MRED MLS |
Room Specifics
Total Bedrooms: 3
Bedrooms Above Ground: 3
Bedrooms Below Ground: 0
Dimensions: —
Floor Type: Carpet
Dimensions: —
Floor Type: Carpet
Full Bathrooms: 2
Bathroom Amenities: —
Bathroom in Basement: 0
Rooms: Foyer,Storage,Other Room
Basement Description: Sub-Basement
Other Specifics
| — | |
| — | |
| — | |
| Patio, Storms/Screens | |
| — | |
| 45 X 115 X 45 X 115 | |
| — | |
| None | |
| — | |
| Microwave, Dishwasher, Refrigerator, Washer, Dryer, Disposal | |
| Not in DB | |
| Street Lights, Street Paved | |
| — | |
| — | |
| Wood Burning |
Tax History
| Year | Property Taxes |
|---|---|
| 2016 | $9,781 |
Contact Agent
Nearby Similar Homes
Nearby Sold Comparables
Contact Agent
Listing Provided By
@properties









