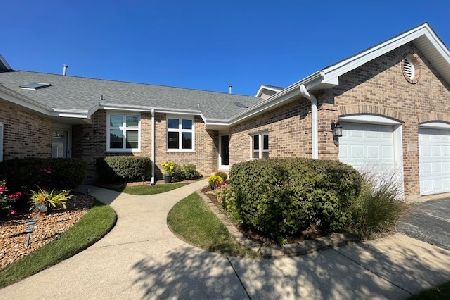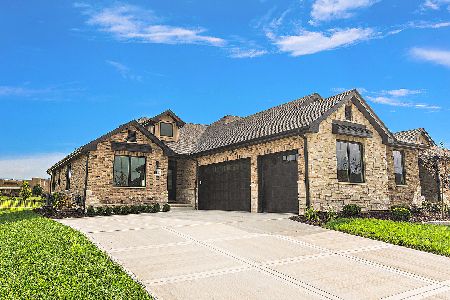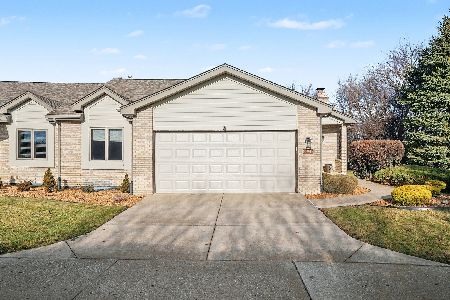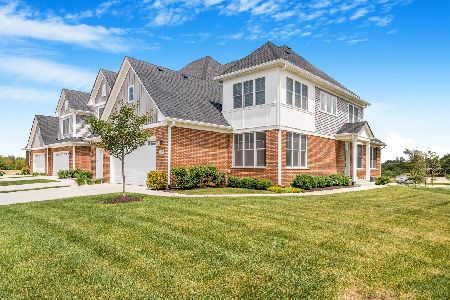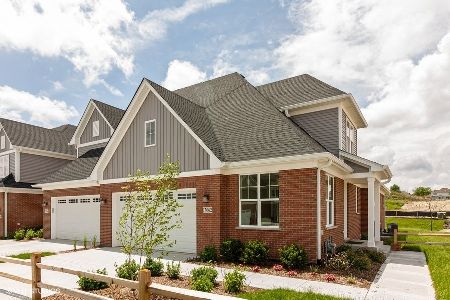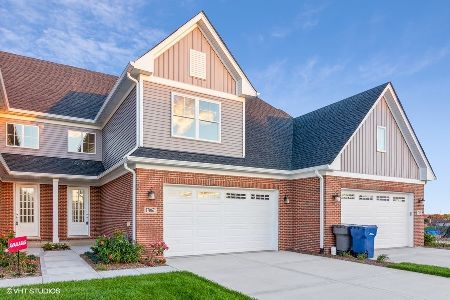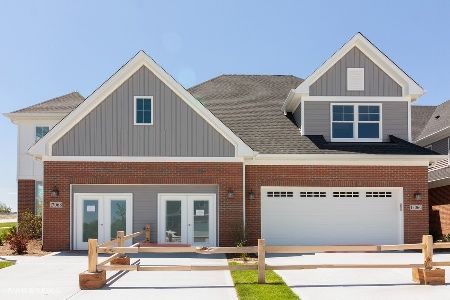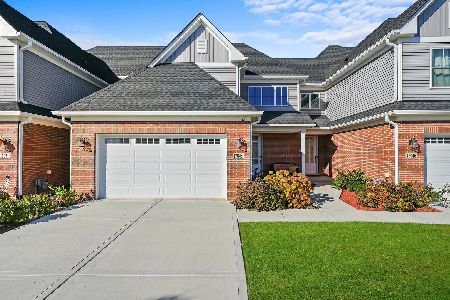17051 Clover Drive, Orland Park, Illinois 60467
$529,900
|
Sold
|
|
| Status: | Closed |
| Sqft: | 3,784 |
| Cost/Sqft: | $140 |
| Beds: | 4 |
| Baths: | 3 |
| Year Built: | 2021 |
| Property Taxes: | $12,000 |
| Days On Market: | 643 |
| Lot Size: | 0,00 |
Description
Reduced over $69,000! $200,000 in upgrades. Quality McNaughton Avalon Model townhome available for immediate delivery. Four bedrooms including a main level master ensuite. Beautiful 9 ft ceilings, extensive trim package, and fireplace. Everything you've come to expect from this quality builder. This townhome is spectacular. Quartzite countertops with a lit center island. Gorgeous decorative and functional tile wall with bench showcases the island and expands the seating in your gourmet kitchen. Whole home audio and security system for entertainment and peace of mind. All televisions included. Custom blinds/window treatments on every window. Upper level has 3 bedrooms, an office, and a loft. A finished lookout basement with an extensive air purification system. No musty basement odors here. Roughed in bathroom. Painted walls with epoxy flooring in the front load garage. A generous floor plan with so much functional living space. You may not have thought of all this, but I think we can agree you are glad the owner did. Better than new this home has been kept in pristine condition. End-unit, backing to open space. In the heart of Orland Park's shopping, dining and entertainment.Awesome 230 school district.
Property Specifics
| Condos/Townhomes | |
| 2 | |
| — | |
| 2021 | |
| — | |
| AVALON MODEL | |
| No | |
| — |
| Cook | |
| Bluff Pointe | |
| 150 / Monthly | |
| — | |
| — | |
| — | |
| 12028727 | |
| 27302120150000 |
Nearby Schools
| NAME: | DISTRICT: | DISTANCE: | |
|---|---|---|---|
|
High School
Carl Sandburg High School |
230 | Not in DB | |
Property History
| DATE: | EVENT: | PRICE: | SOURCE: |
|---|---|---|---|
| 24 Oct, 2024 | Sold | $529,900 | MRED MLS |
| 16 Sep, 2024 | Under contract | $529,900 | MRED MLS |
| — | Last price change | $534,900 | MRED MLS |
| 15 Apr, 2024 | Listed for sale | $599,000 | MRED MLS |
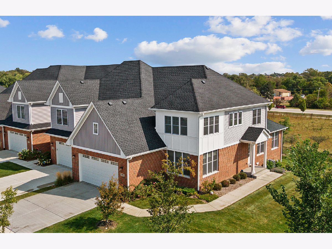
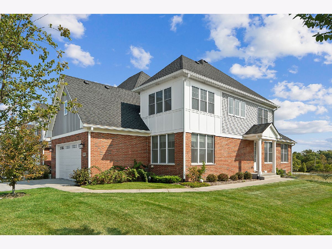
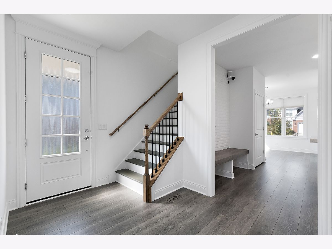
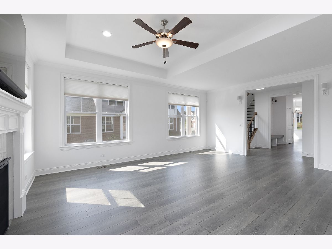
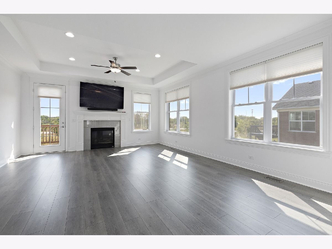
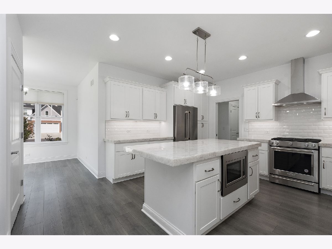
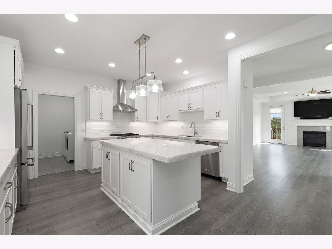
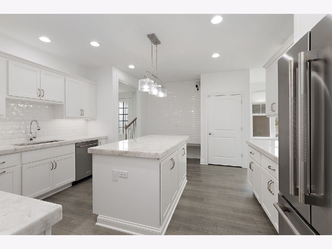
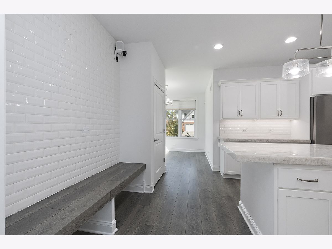
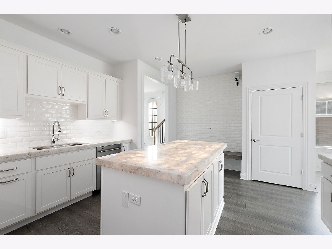
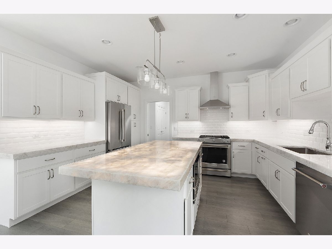
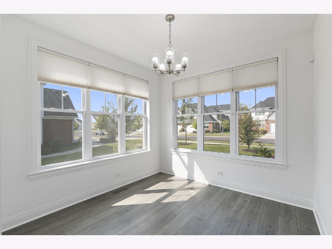
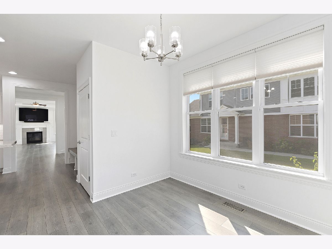
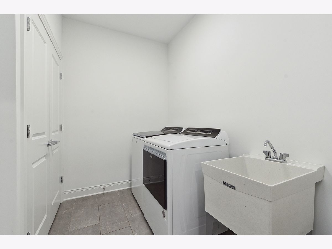
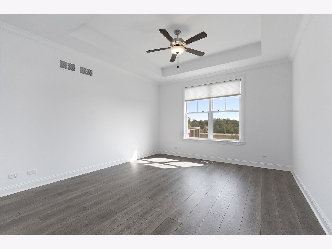
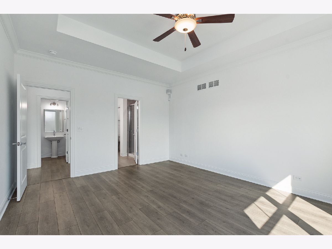
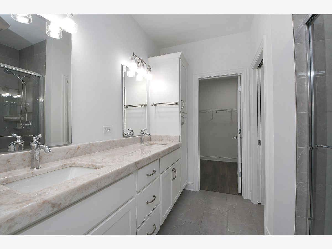
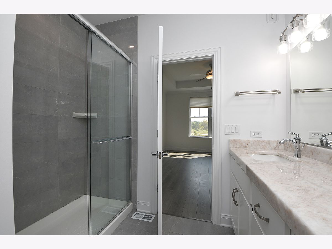
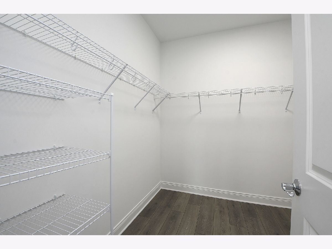
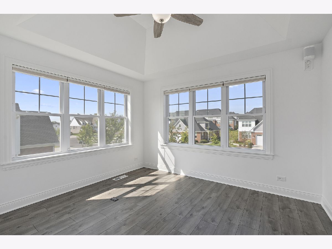
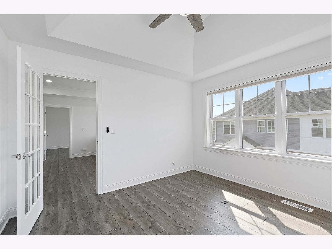
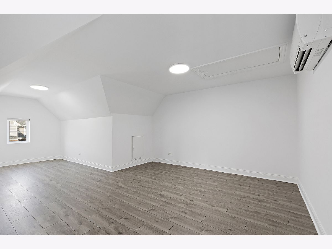
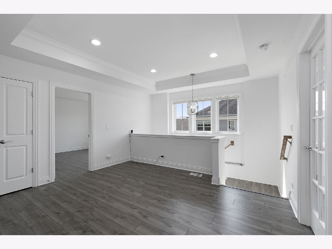
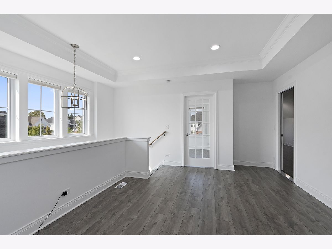
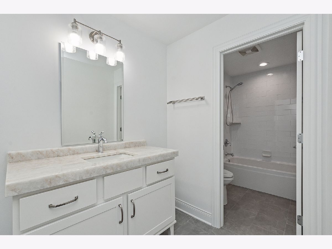
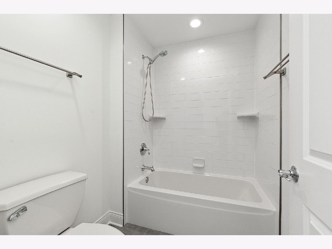
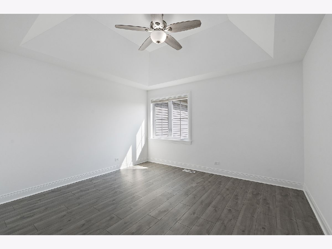
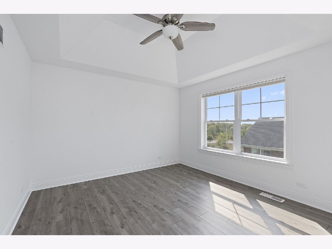
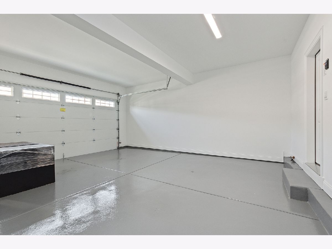
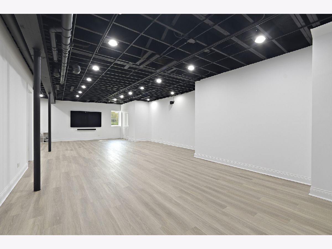
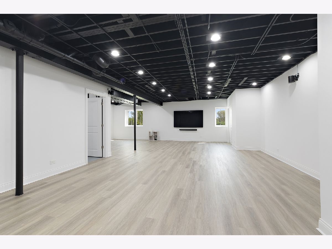
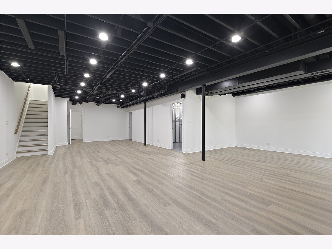
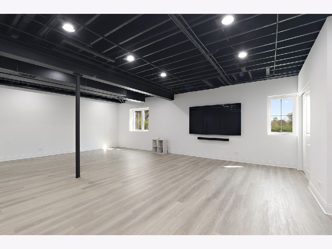
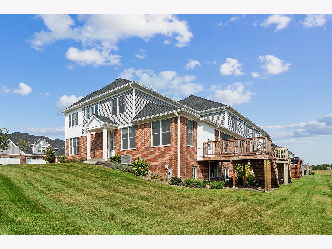
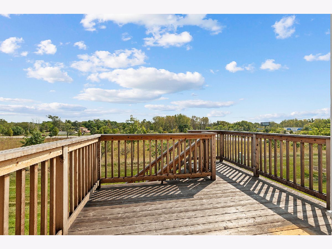
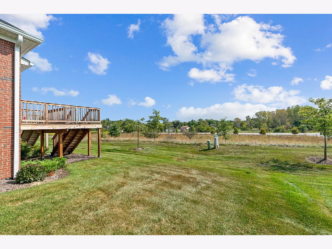
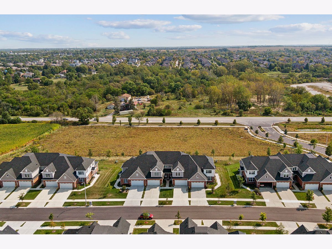
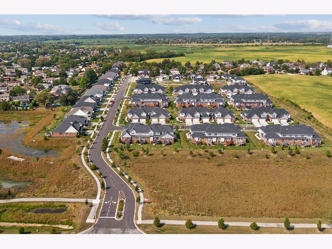
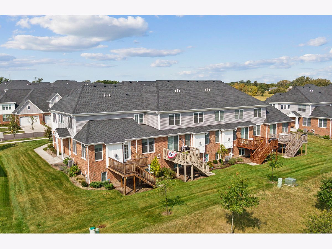
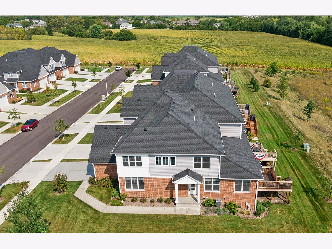
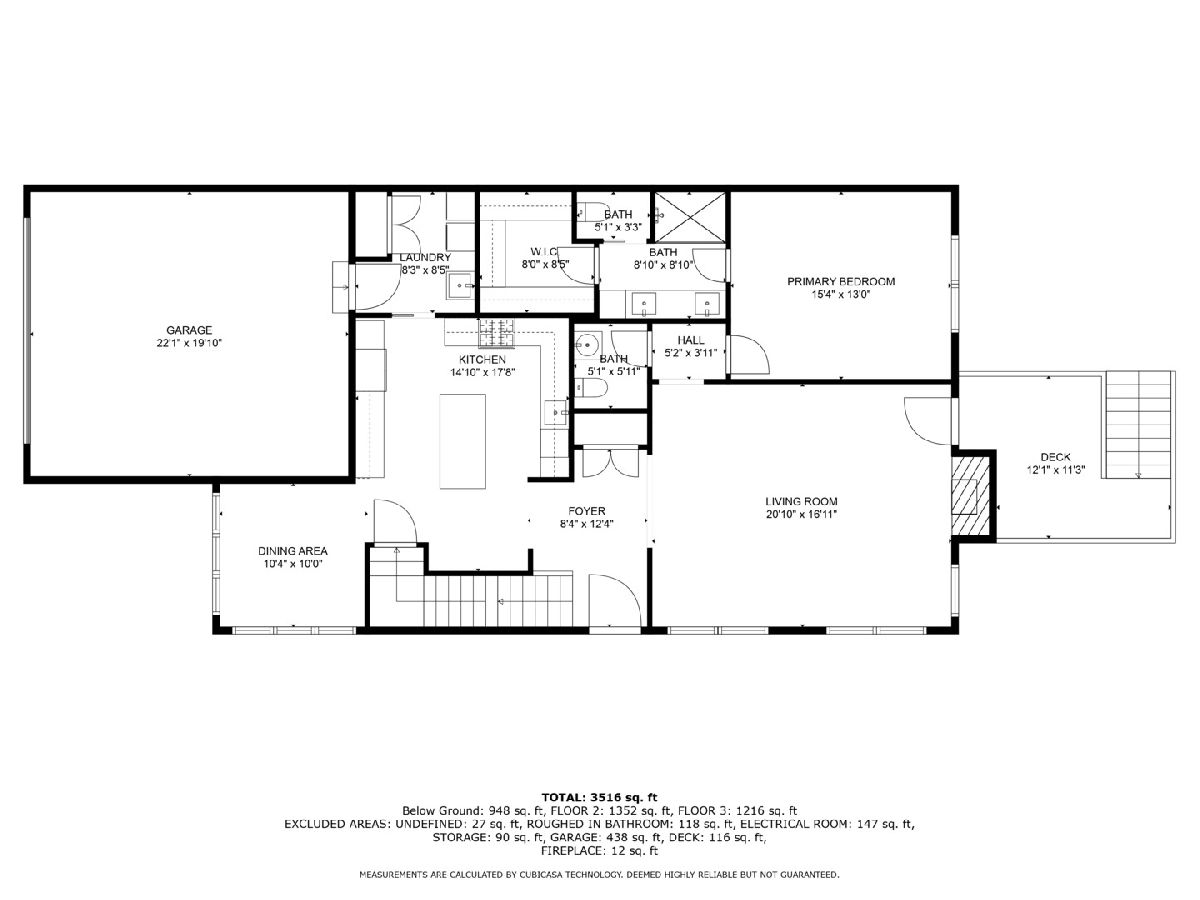
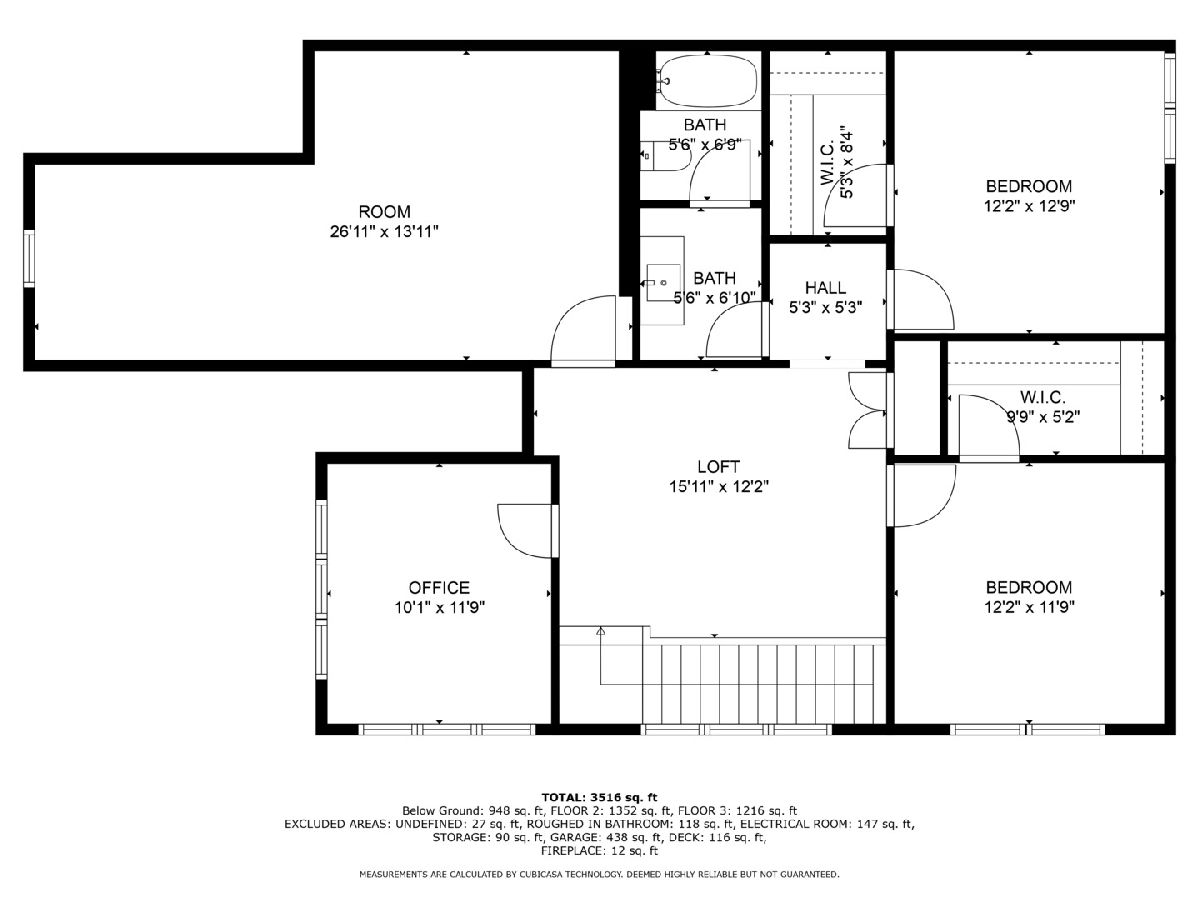
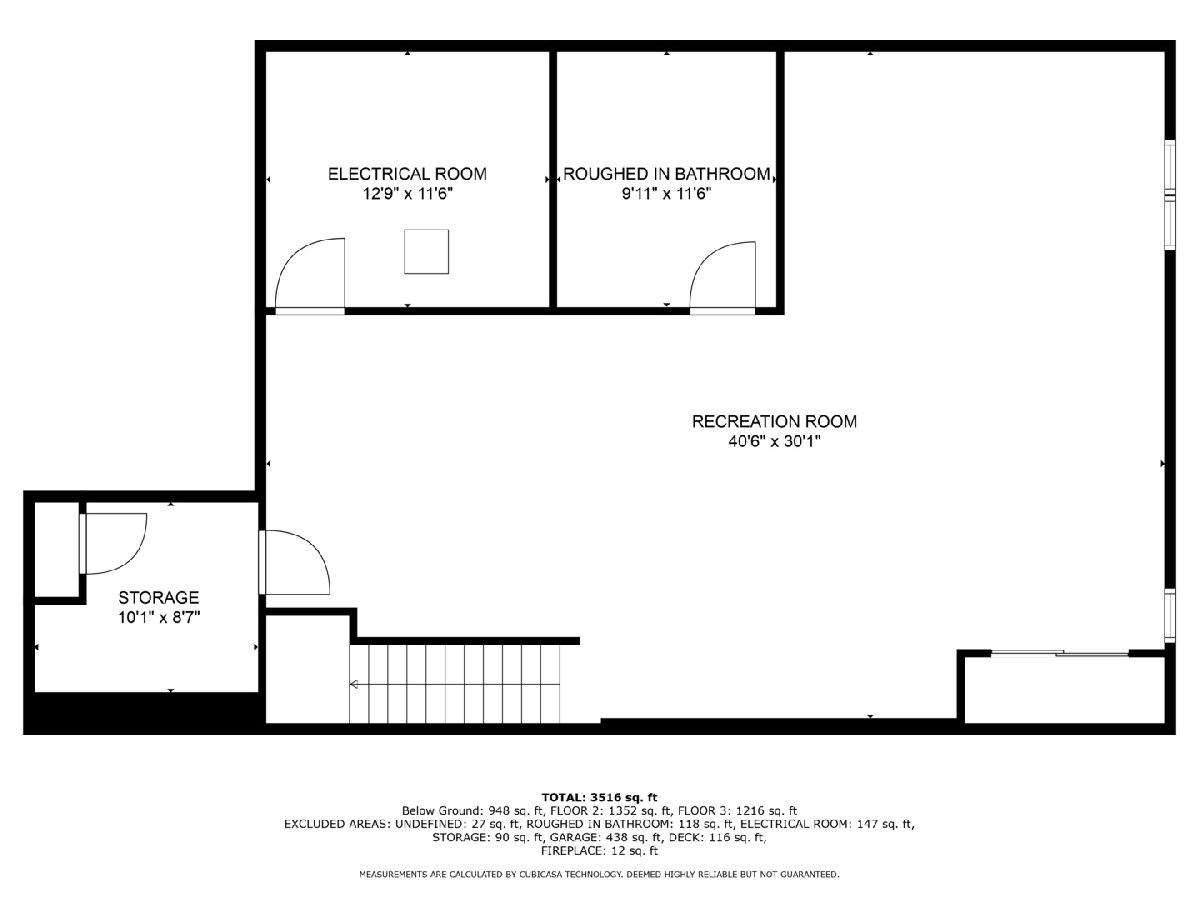
Room Specifics
Total Bedrooms: 4
Bedrooms Above Ground: 4
Bedrooms Below Ground: 0
Dimensions: —
Floor Type: —
Dimensions: —
Floor Type: —
Dimensions: —
Floor Type: —
Full Bathrooms: 3
Bathroom Amenities: Double Sink
Bathroom in Basement: 0
Rooms: —
Basement Description: Finished,Bathroom Rough-In,Lookout
Other Specifics
| 2 | |
| — | |
| Concrete | |
| — | |
| — | |
| 125X55 | |
| — | |
| — | |
| — | |
| — | |
| Not in DB | |
| — | |
| — | |
| — | |
| — |
Tax History
| Year | Property Taxes |
|---|---|
| 2024 | $12,000 |
Contact Agent
Nearby Similar Homes
Nearby Sold Comparables
Contact Agent
Listing Provided By
Century 21 Circle


