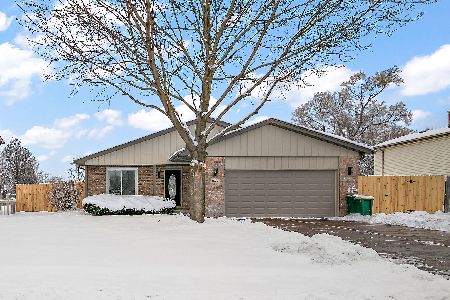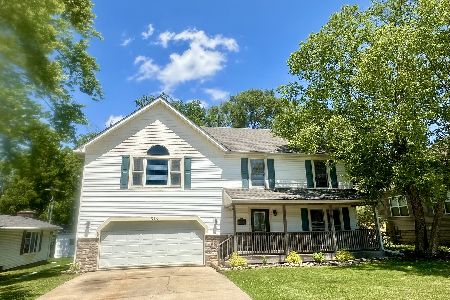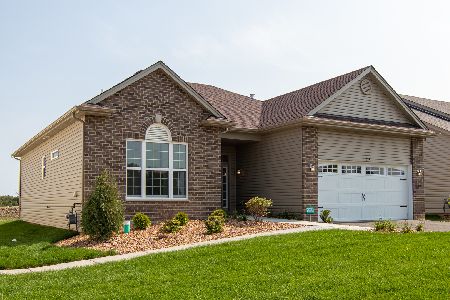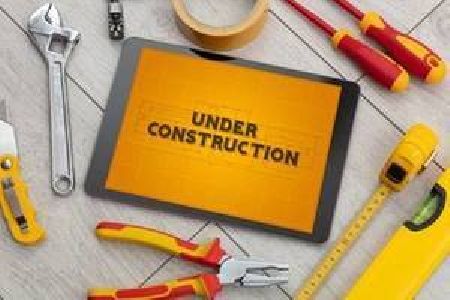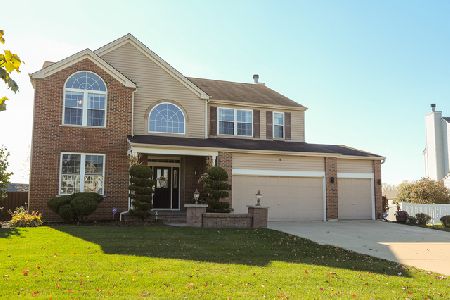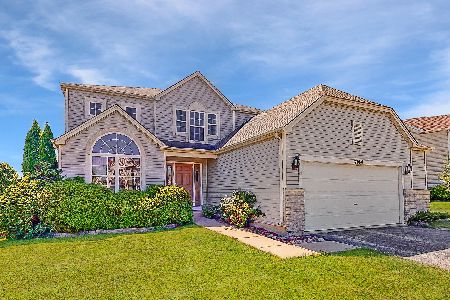17052 Lone Star Drive, Lockport, Illinois 60441
$340,000
|
Sold
|
|
| Status: | Closed |
| Sqft: | 2,962 |
| Cost/Sqft: | $118 |
| Beds: | 4 |
| Baths: | 4 |
| Year Built: | 2004 |
| Property Taxes: | $8,240 |
| Days On Market: | 2788 |
| Lot Size: | 0,00 |
Description
You won't be disappointed with this beautiful 4 bed, 3+1/2 bath, 3 car garage with a full finished walk-out basement. Kitchen with 42" cabinets, granite counter-tops, back-splash, island, pantry, separate eat in area and all stainless steel appliances. Patio doors leading from kitchen to large deck for easy entertaining. Formal Living & Dining Rooms with beautiful hardwood flooring. 1st floor office & laundry room. Family room with fireplace. Great sized master bedroom with custom walk-in closet. Master bath with separate shower, jacuzzi, dual sinks and ceramic flooring. Loft with recessed lighting. Finished walk-out basement with awesome recreation room which includes a wet-bar, cabinetry, fireplace, full bath, storage and more. Check out the custom built in shelving for TV. Patio doors leading to beautiful fenced backyard with custom patio & fire-pit. Check out the great lot size. Professionally landscaped. Concrete driveway. Too much to list. Great location.
Property Specifics
| Single Family | |
| — | |
| Colonial | |
| 2004 | |
| Full,Walkout | |
| — | |
| No | |
| — |
| Will | |
| Neuberry Ridge | |
| 300 / Annual | |
| Insurance | |
| Public | |
| Public Sewer | |
| 09969939 | |
| 1104264260200000 |
Property History
| DATE: | EVENT: | PRICE: | SOURCE: |
|---|---|---|---|
| 3 Sep, 2015 | Sold | $352,000 | MRED MLS |
| 28 Jul, 2015 | Under contract | $359,900 | MRED MLS |
| — | Last price change | $379,000 | MRED MLS |
| 2 Jul, 2015 | Listed for sale | $379,000 | MRED MLS |
| 31 Jul, 2018 | Sold | $340,000 | MRED MLS |
| 19 Jun, 2018 | Under contract | $350,000 | MRED MLS |
| 1 Jun, 2018 | Listed for sale | $350,000 | MRED MLS |
| 26 Feb, 2021 | Sold | $385,500 | MRED MLS |
| 22 Jan, 2021 | Under contract | $374,900 | MRED MLS |
| 31 Oct, 2020 | Listed for sale | $374,900 | MRED MLS |
Room Specifics
Total Bedrooms: 4
Bedrooms Above Ground: 4
Bedrooms Below Ground: 0
Dimensions: —
Floor Type: Carpet
Dimensions: —
Floor Type: Carpet
Dimensions: —
Floor Type: Carpet
Full Bathrooms: 4
Bathroom Amenities: Whirlpool,Separate Shower,Double Sink
Bathroom in Basement: 1
Rooms: Eating Area,Office,Loft,Recreation Room
Basement Description: Finished
Other Specifics
| 3 | |
| Concrete Perimeter | |
| Concrete | |
| Deck, Patio, Porch, Brick Paver Patio | |
| Fenced Yard,Landscaped | |
| 10962 SQ. FT. | |
| — | |
| Full | |
| Vaulted/Cathedral Ceilings, Bar-Wet, Hardwood Floors, First Floor Laundry | |
| Range, Microwave, Dishwasher, Refrigerator, Disposal, Stainless Steel Appliance(s) | |
| Not in DB | |
| Sidewalks, Street Lights, Street Paved | |
| — | |
| — | |
| Wood Burning, Gas Log |
Tax History
| Year | Property Taxes |
|---|---|
| 2015 | $8,585 |
| 2018 | $8,240 |
| 2021 | $9,288 |
Contact Agent
Nearby Similar Homes
Nearby Sold Comparables
Contact Agent
Listing Provided By
Baird & Warner Real Estate


