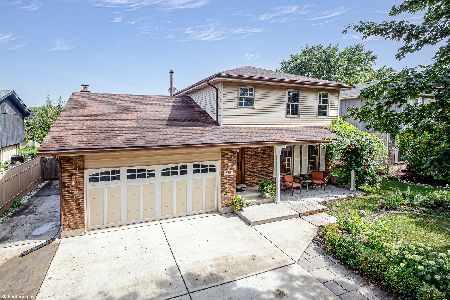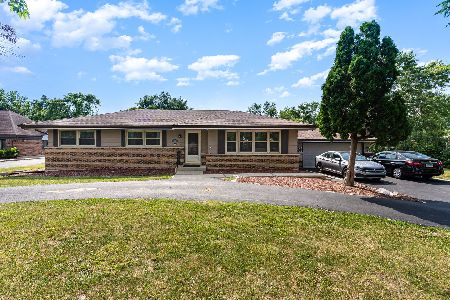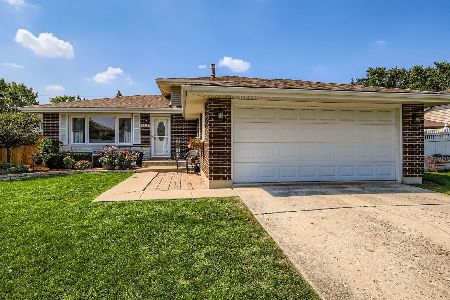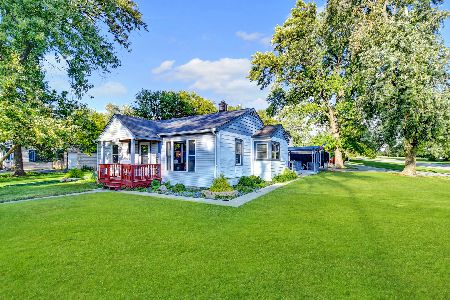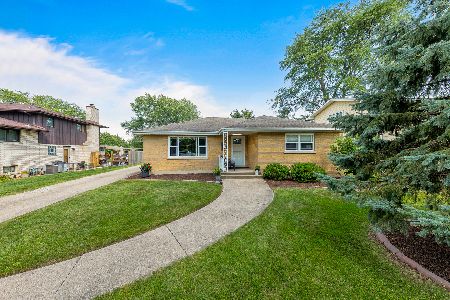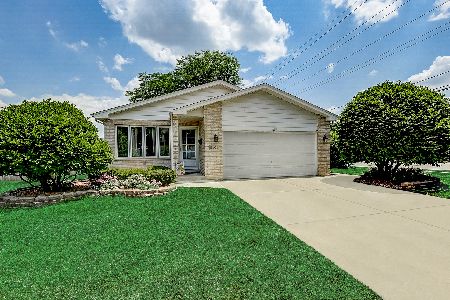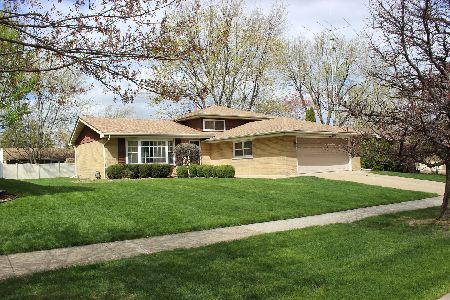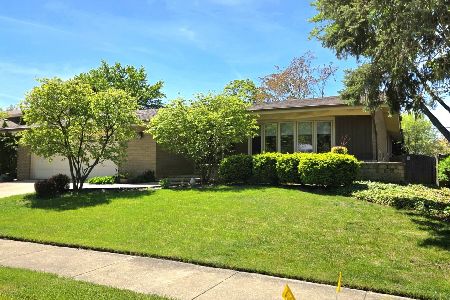17053 Oconto Avenue, Tinley Park, Illinois 60477
$335,500
|
Sold
|
|
| Status: | Closed |
| Sqft: | 1,339 |
| Cost/Sqft: | $243 |
| Beds: | 4 |
| Baths: | 2 |
| Year Built: | 1998 |
| Property Taxes: | $7,765 |
| Days On Market: | 1429 |
| Lot Size: | 0,00 |
Description
Don't miss out on your opportunity to see this meticulously maintained home in Tinley Park today! Nestled on an expansive and unique lot, this highly sought after split-level home proudly offers amazing living and entertaining space, open concept layouts, a gorgeous fireplace, and a newly finished DREAM kitchen - featuring custom cabinets, a spacious island, and premium stainless steel Kitchen Aide appliances and finishings! Take advantage of four cozy, well-lit carpeted bedrooms and two full bathrooms, conveniently located on each level of the home. Never run out of space in this home that sprawls over 1800 square feet of not one, but two family rooms, a breakfast area, a separate dining room, recreation room, bar, plus the limitless outdoor living possibilities off the fenced yard, patio and pool. Enjoy conveniences like a full sized laundry room, an attached two car garage, plenty of easy storage throughout the home, and low maintenance flooring throughout. Besides the stunning kitchen, other recent updates to the home include a new roof (2019), Newer HVAC systems - including an air purifier, and a freshly painted bathroom. This conveniently located home is only walking distance to nearby schools and parks - Plus enjoy easy access to Harlem RT. 43, all the shopping Orland has to offer, and easy access to I-80.
Property Specifics
| Single Family | |
| — | |
| — | |
| 1998 | |
| Full | |
| — | |
| No | |
| — |
| Cook | |
| — | |
| 0 / Not Applicable | |
| None | |
| Lake Michigan | |
| Public Sewer | |
| 11245594 | |
| 27252220300000 |
Nearby Schools
| NAME: | DISTRICT: | DISTANCE: | |
|---|---|---|---|
|
Grade School
John A Bannes Elementary School |
140 | — | |
|
Middle School
Virgil I Grissom Middle School |
140 | Not in DB | |
|
High School
Victor J Andrew High School |
230 | Not in DB | |
Property History
| DATE: | EVENT: | PRICE: | SOURCE: |
|---|---|---|---|
| 6 Sep, 2012 | Sold | $237,000 | MRED MLS |
| 28 Jul, 2012 | Under contract | $244,900 | MRED MLS |
| — | Last price change | $249,900 | MRED MLS |
| 1 Jun, 2012 | Listed for sale | $249,900 | MRED MLS |
| 30 Nov, 2021 | Sold | $335,500 | MRED MLS |
| 18 Oct, 2021 | Under contract | $325,000 | MRED MLS |
| 13 Oct, 2021 | Listed for sale | $325,000 | MRED MLS |

























Room Specifics
Total Bedrooms: 4
Bedrooms Above Ground: 4
Bedrooms Below Ground: 0
Dimensions: —
Floor Type: Carpet
Dimensions: —
Floor Type: Carpet
Dimensions: —
Floor Type: Carpet
Full Bathrooms: 2
Bathroom Amenities: —
Bathroom in Basement: 1
Rooms: Recreation Room
Basement Description: Finished,Sub-Basement
Other Specifics
| 2 | |
| Concrete Perimeter | |
| Concrete | |
| Patio, Above Ground Pool | |
| Fenced Yard | |
| 83X115 | |
| — | |
| — | |
| Bar-Dry | |
| Range, Microwave, Dishwasher, Refrigerator, Freezer, Washer, Dryer, Range Hood | |
| Not in DB | |
| Pool, Curbs, Sidewalks, Street Lights, Street Paved | |
| — | |
| — | |
| Attached Fireplace Doors/Screen, Gas Starter |
Tax History
| Year | Property Taxes |
|---|---|
| 2012 | $6,646 |
| 2021 | $7,765 |
Contact Agent
Nearby Similar Homes
Nearby Sold Comparables
Contact Agent
Listing Provided By
Berkshire Hathaway HomeServices Chicago

