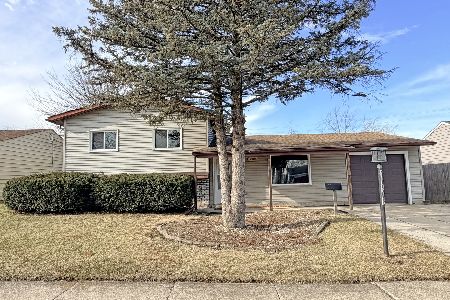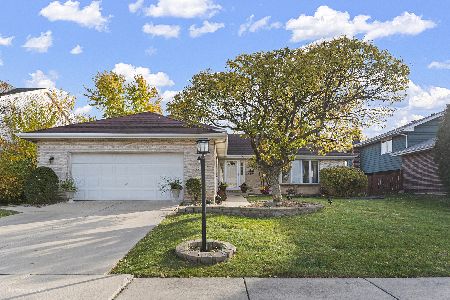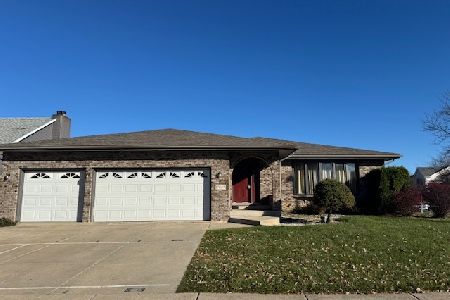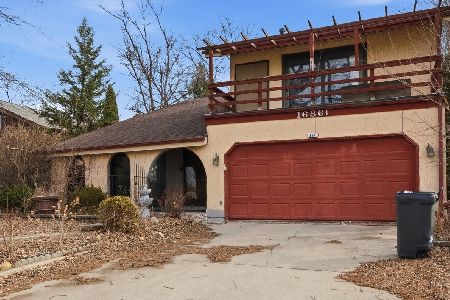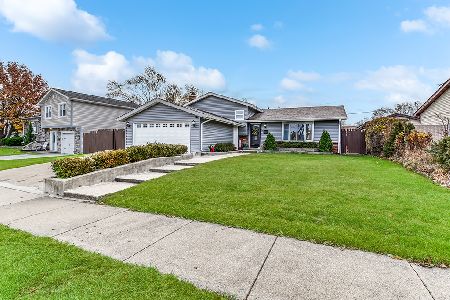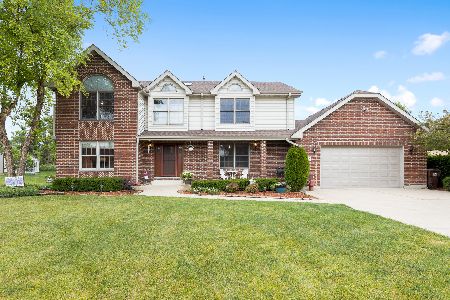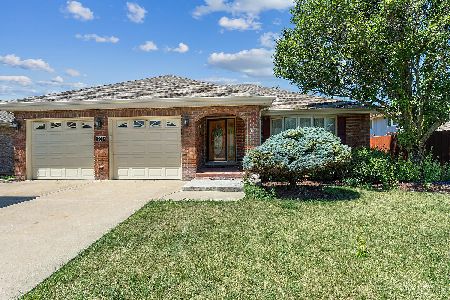17055 Danielle Court, Oak Forest, Illinois 60452
$306,000
|
Sold
|
|
| Status: | Closed |
| Sqft: | 2,315 |
| Cost/Sqft: | $133 |
| Beds: | 4 |
| Baths: | 4 |
| Year Built: | 2002 |
| Property Taxes: | $9,935 |
| Days On Market: | 2815 |
| Lot Size: | 0,22 |
Description
Beautiful updated 4 bedroom Oak Forest home! Privacy fence & nature preserve surrounding home creates peaceful backyard for you to enjoy the rest of the summer while in your new pool and hot tub! Open eat in kitchen with plenty of cabinet space and stainless steel appliances. Inviting family room with fireplace, formal living room and laundry room also on main level. Large master suite featuring vaulted ceiling, 10x5 walk in closet, whirlpool tub, separate shower, and double sinks in bathroom! Hardwood floors and extra large bedroom closets throughout second level. One bedroom currently being used as an office. Full finished basement with great storage room and half bath. Great corner house location with close proximity to neighborhood park! This is truly a wonderful home to raise your family! NEW ROOF (2014) NEW SUMP PUMP (2017)
Property Specifics
| Single Family | |
| — | |
| — | |
| 2002 | |
| Full | |
| — | |
| Yes | |
| 0.22 |
| Cook | |
| — | |
| 0 / Not Applicable | |
| None | |
| Public | |
| Public Sewer | |
| 09983387 | |
| 28284010270000 |
Property History
| DATE: | EVENT: | PRICE: | SOURCE: |
|---|---|---|---|
| 27 Feb, 2012 | Sold | $130,000 | MRED MLS |
| 31 Jan, 2012 | Under contract | $114,900 | MRED MLS |
| 23 Jan, 2012 | Listed for sale | $114,900 | MRED MLS |
| 13 Sep, 2012 | Sold | $247,500 | MRED MLS |
| 8 Aug, 2012 | Under contract | $254,900 | MRED MLS |
| — | Last price change | $264,900 | MRED MLS |
| 18 Jul, 2012 | Listed for sale | $264,900 | MRED MLS |
| 24 Aug, 2018 | Sold | $306,000 | MRED MLS |
| 11 Jul, 2018 | Under contract | $309,000 | MRED MLS |
| — | Last price change | $319,000 | MRED MLS |
| 13 Jun, 2018 | Listed for sale | $319,000 | MRED MLS |
Room Specifics
Total Bedrooms: 4
Bedrooms Above Ground: 4
Bedrooms Below Ground: 0
Dimensions: —
Floor Type: Hardwood
Dimensions: —
Floor Type: Hardwood
Dimensions: —
Floor Type: Hardwood
Full Bathrooms: 4
Bathroom Amenities: Whirlpool,Separate Shower,Double Sink
Bathroom in Basement: 1
Rooms: Foyer,Recreation Room,Walk In Closet
Basement Description: Finished
Other Specifics
| 2 | |
| — | |
| Concrete | |
| Deck, Porch, Hot Tub, Above Ground Pool | |
| Corner Lot,Fenced Yard,Nature Preserve Adjacent | |
| 74X135 | |
| — | |
| Full | |
| Vaulted/Cathedral Ceilings, Hardwood Floors, First Floor Laundry | |
| Range, Microwave, Dishwasher, Refrigerator, Washer, Dryer, Stainless Steel Appliance(s) | |
| Not in DB | |
| Sidewalks, Street Lights, Street Paved | |
| — | |
| — | |
| Gas Starter |
Tax History
| Year | Property Taxes |
|---|---|
| 2012 | $10,141 |
| 2012 | $9,965 |
| 2018 | $9,935 |
Contact Agent
Nearby Similar Homes
Nearby Sold Comparables
Contact Agent
Listing Provided By
Keller Williams Preferred Rlty


