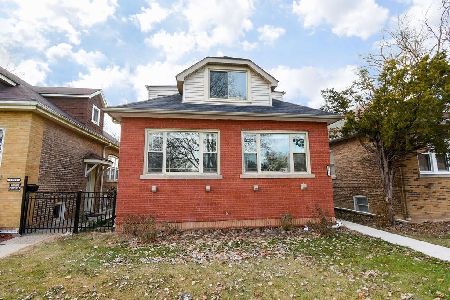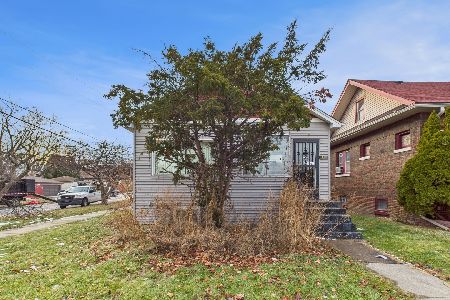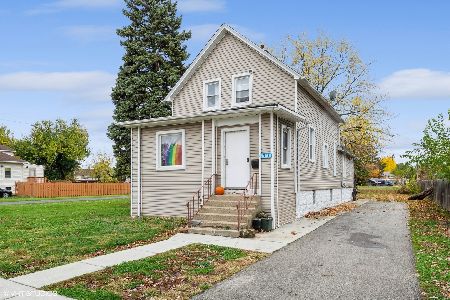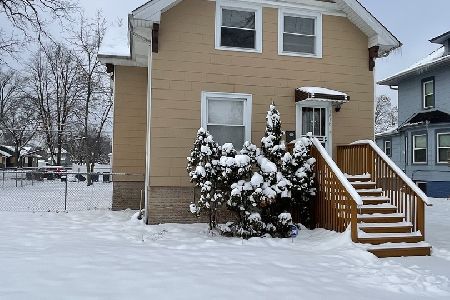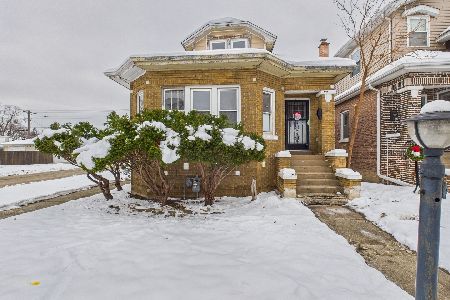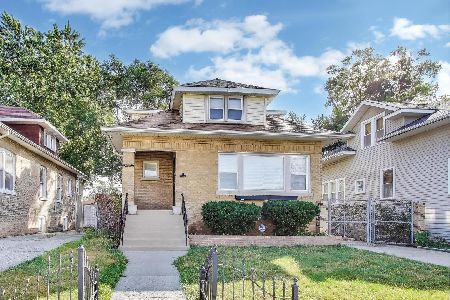1706 9th Avenue, Maywood, Illinois 60153
$400,000
|
Sold
|
|
| Status: | Closed |
| Sqft: | 2,130 |
| Cost/Sqft: | $183 |
| Beds: | 4 |
| Baths: | 2 |
| Year Built: | 1926 |
| Property Taxes: | $6,758 |
| Days On Market: | 141 |
| Lot Size: | 0,00 |
Description
Welcome home to 1706 S. 9th Avenue in Maywood! An absolutely stunning, fully remodeled brick bungalow home completed with top quality finishes and craftsmanship work. This home was completely gutted to the studs and remodeled with great detail. The main floor features a living room and dining room combo, a modern custom-made wall accent, two bedrooms, an exquisitely designed full bathroom, and a brand new kitchen. The kitchen features new cabinetry, elegant quartz countertops, and new stainless-steel appliances. The main floor also features gleaming hardwood floors and new light fixtures throughout. The second level features two spacious bedrooms and a stylish full bathroom. The full finished basement (walkout) features a large recreation room, laundry room with hookups, custom designed epoxy flooring, and a utility room. In addition, the following major components have been meticulously replaced: framing, insulation, drywall, bathrooms, plumbing system, electrical system, HVAC system, doors, light fixtures, new asphalt driveway. The garage features new siding and a new epoxy slab. New water service and Flood Control System. Ideally located near expressways, public transportation, schools, and parks. No detail was missed in this distinctively renovated home!
Property Specifics
| Single Family | |
| — | |
| — | |
| 1926 | |
| — | |
| 1.5 STORY | |
| No | |
| — |
| Cook | |
| — | |
| 0 / Not Applicable | |
| — | |
| — | |
| — | |
| 12458949 | |
| 15152320270000 |
Nearby Schools
| NAME: | DISTRICT: | DISTANCE: | |
|---|---|---|---|
|
High School
Proviso East High School |
209 | Not in DB | |
Property History
| DATE: | EVENT: | PRICE: | SOURCE: |
|---|---|---|---|
| 19 Sep, 2025 | Sold | $400,000 | MRED MLS |
| 2 Sep, 2025 | Under contract | $389,900 | MRED MLS |
| 29 Aug, 2025 | Listed for sale | $389,900 | MRED MLS |
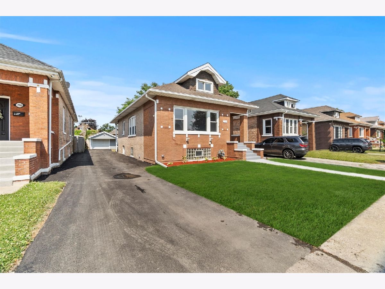
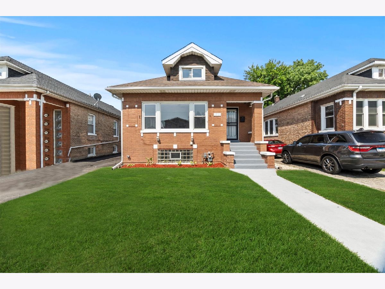
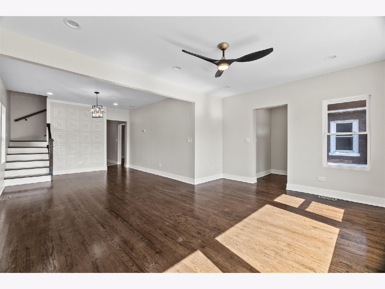
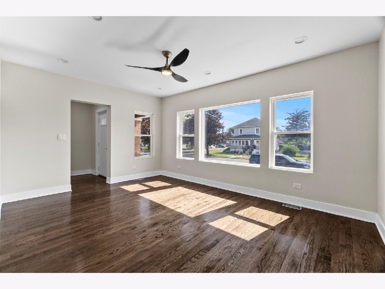
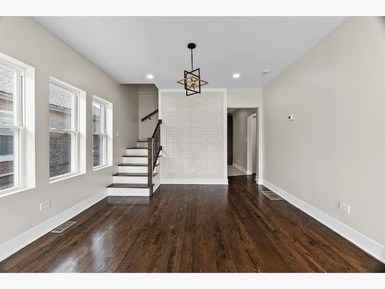
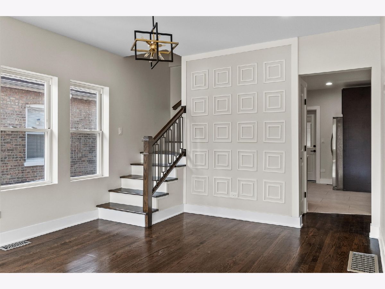
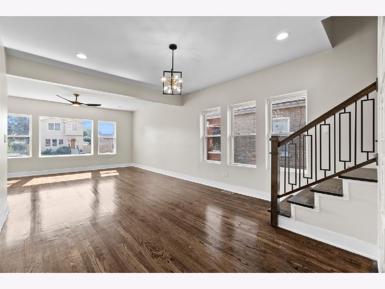
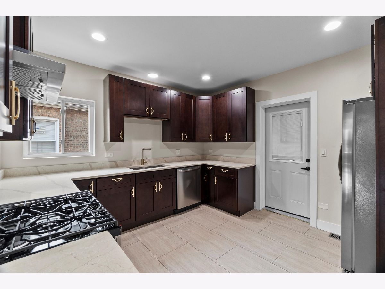
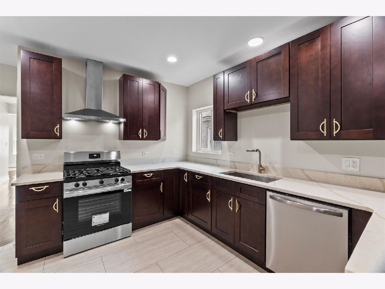
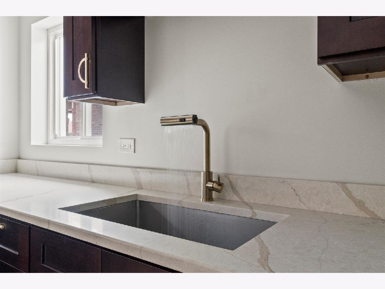
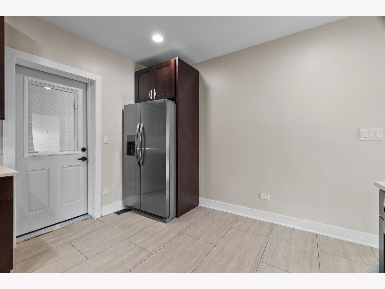
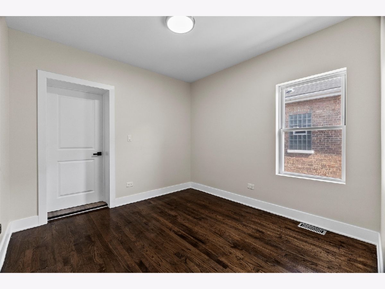
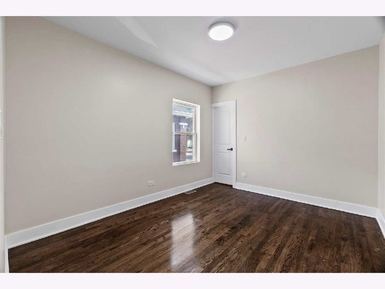
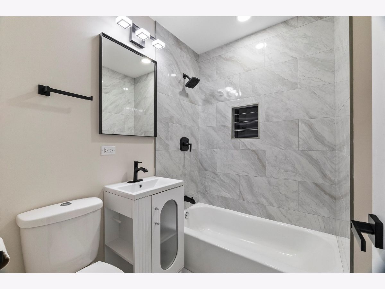
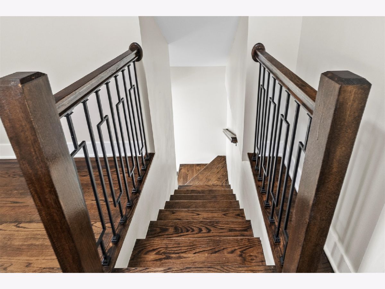
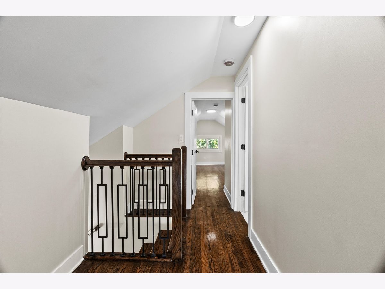
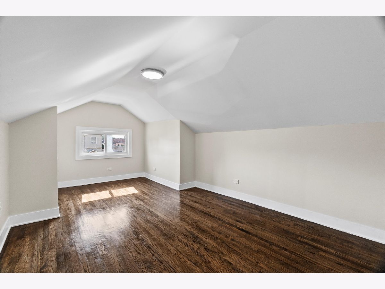
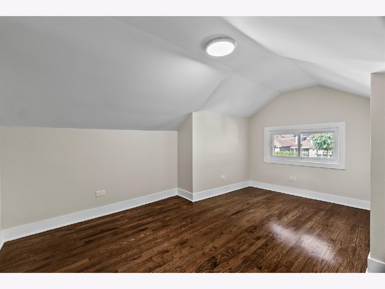
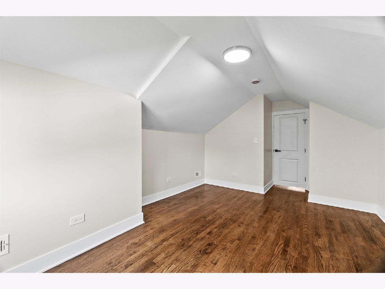
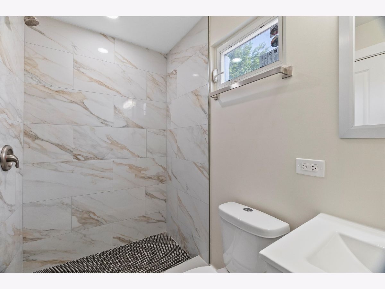
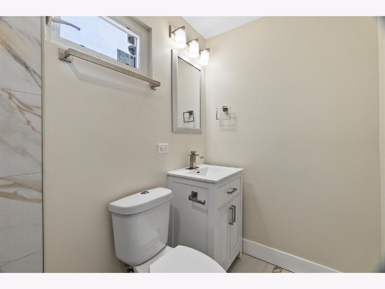
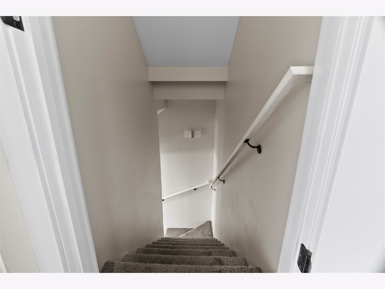
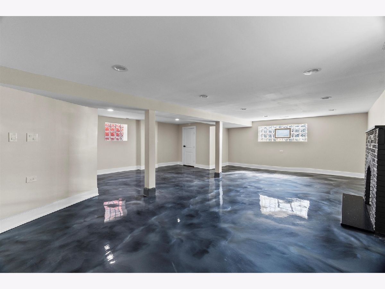
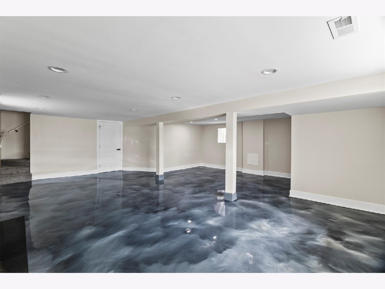
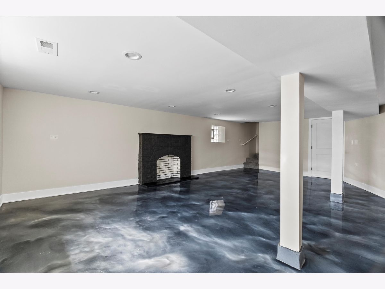
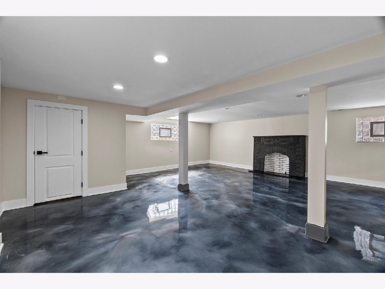
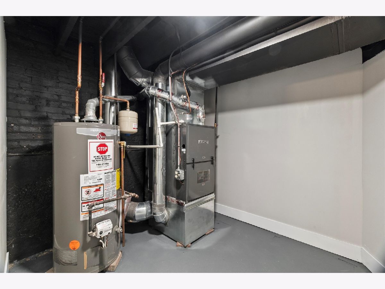
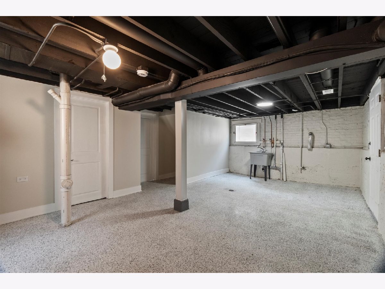
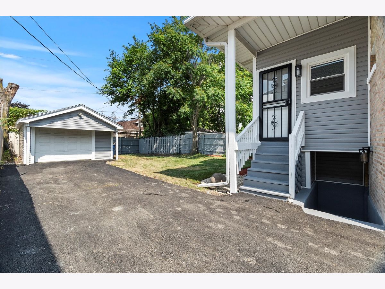
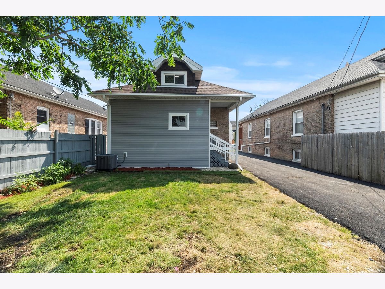
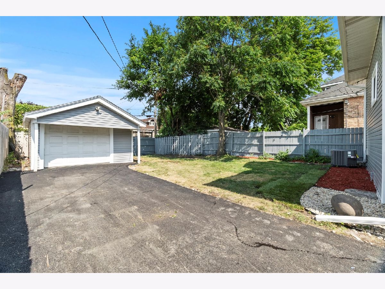
Room Specifics
Total Bedrooms: 4
Bedrooms Above Ground: 4
Bedrooms Below Ground: 0
Dimensions: —
Floor Type: —
Dimensions: —
Floor Type: —
Dimensions: —
Floor Type: —
Full Bathrooms: 2
Bathroom Amenities: Soaking Tub
Bathroom in Basement: 0
Rooms: —
Basement Description: —
Other Specifics
| 1 | |
| — | |
| — | |
| — | |
| — | |
| 40X134 | |
| — | |
| — | |
| — | |
| — | |
| Not in DB | |
| — | |
| — | |
| — | |
| — |
Tax History
| Year | Property Taxes |
|---|---|
| 2025 | $6,758 |
Contact Agent
Nearby Similar Homes
Nearby Sold Comparables
Contact Agent
Listing Provided By
REMAX Legends

