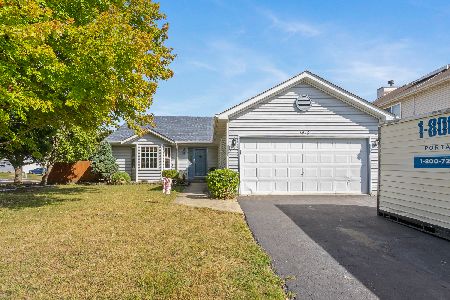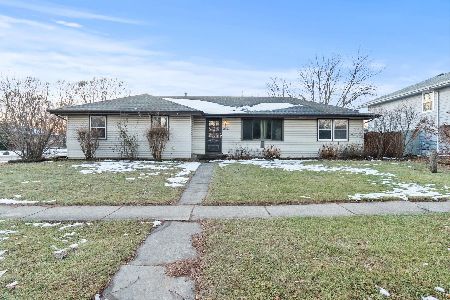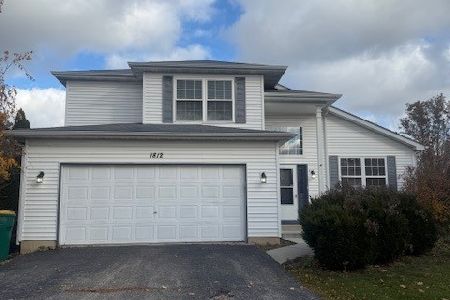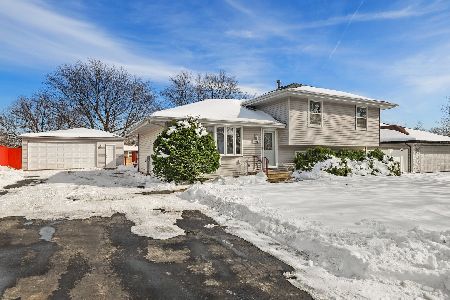1706 Corregidor Street, Joliet, Illinois 60435
$329,500
|
Sold
|
|
| Status: | Closed |
| Sqft: | 1,562 |
| Cost/Sqft: | $218 |
| Beds: | 3 |
| Baths: | 2 |
| Year Built: | 1992 |
| Property Taxes: | $1,912 |
| Days On Market: | 581 |
| Lot Size: | 0,24 |
Description
Fabulous Ranch home with 3 bedrooms plus additional bedroom in basement, 1.5 bathrooms and a 3 car extra deep garage with extra wide concrete driveway. Kitchen has new flooring in kitchen (6/2024), new LG ThinQ Design stainless steel appliances (2024): Refrigerator makes craft ice cubes, Stove is a 5 burner, convection plus air fry functions, Dishwasher also has steam option, Culligan Reverse Osmosis drinking system at kitchen sink. Updates include: New water softener in 2024, House and Garage Roof 2 years old and was a tear off, garage door openers 2024 and carpets professionally cleaned 6/2024. This home offers large living room with vaulted ceiling and ceiling fan plus a family room with fireplace and ceiling fan. Off of the family room is also a breakfast nook as well. This home also offers nice sized bedrooms. Primary bedroom has ceiling fan, walk in closet & sliding glass door to deck. 3rd bedroom also has ceiling fan. Outside you will find a beautiful 28x12 deck with seating and pergola, nice yard with an over-sized garage that measures about 29 wide x 24 deep. Deck freshly stained and second railing put up 6/26/2024. Half bath repainted June 2024. Basement has laundry area, a 4x10 cedar closet, a bedroom/office and another room studded out for the new owners to finish. Last listing stated that there was a rough-in for a basement bath, but please confirm for yourself. Make your appointment today. Selling As-Is, Estate Sale.
Property Specifics
| Single Family | |
| — | |
| — | |
| 1992 | |
| — | |
| — | |
| No | |
| 0.24 |
| Will | |
| Warwick | |
| 0 / Not Applicable | |
| — | |
| — | |
| — | |
| 12096791 | |
| 0603363300300000 |
Nearby Schools
| NAME: | DISTRICT: | DISTANCE: | |
|---|---|---|---|
|
Grade School
Grand Prairie Elementary School |
202 | — | |
|
Middle School
Timber Ridge Middle School |
202 | Not in DB | |
|
High School
Plainfield Central High School |
202 | Not in DB | |
Property History
| DATE: | EVENT: | PRICE: | SOURCE: |
|---|---|---|---|
| 30 Aug, 2024 | Sold | $329,500 | MRED MLS |
| 5 Aug, 2024 | Under contract | $339,900 | MRED MLS |
| — | Last price change | $350,000 | MRED MLS |
| 27 Jun, 2024 | Listed for sale | $350,000 | MRED MLS |
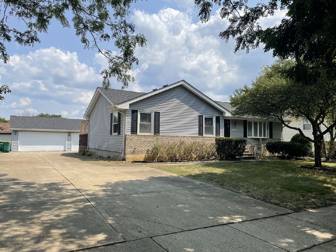
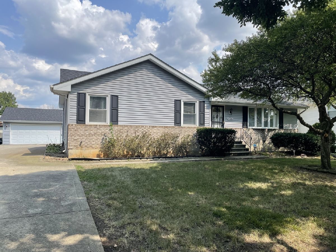
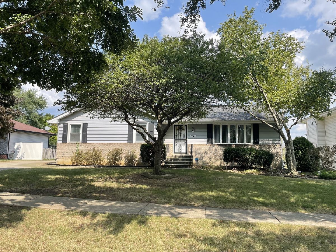
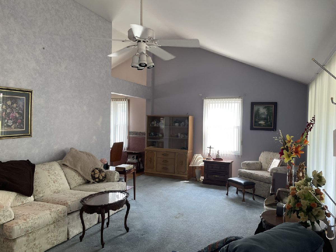
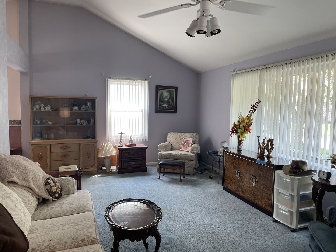
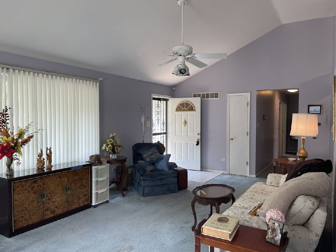
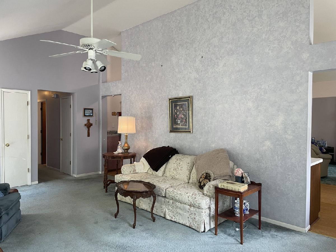
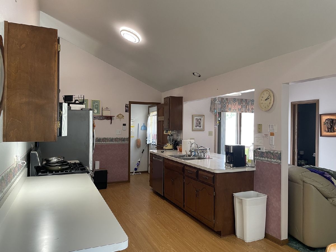
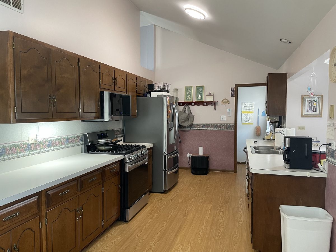
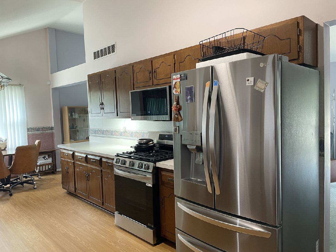
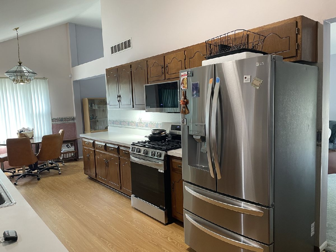
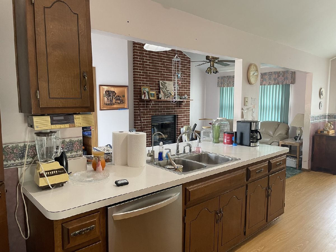
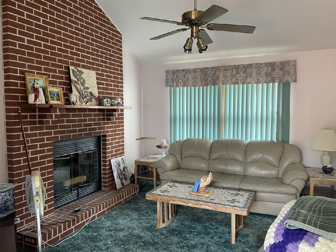
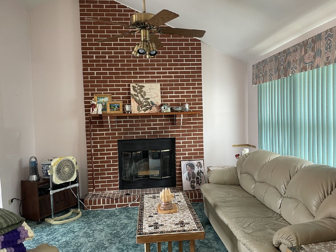
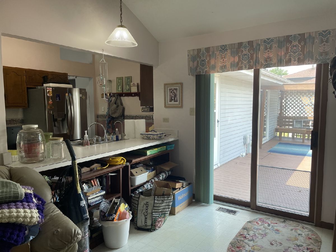
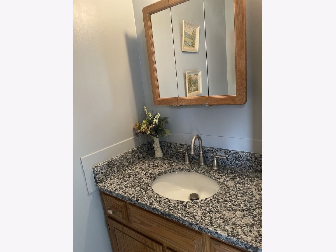
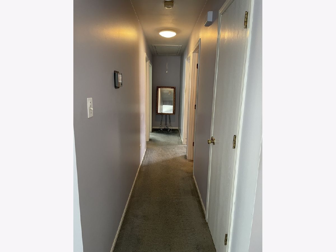
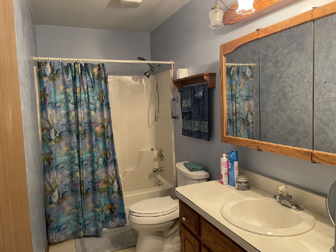
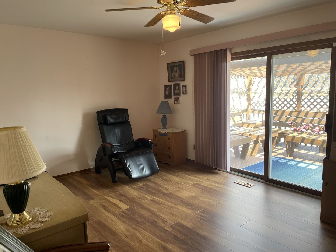
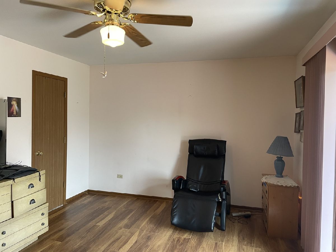
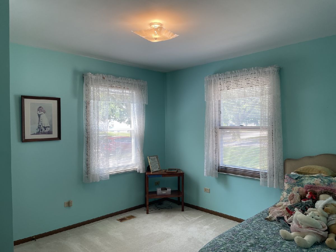
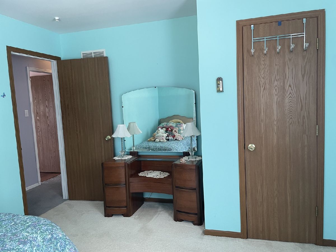
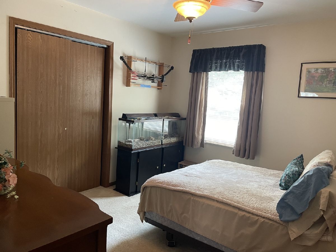
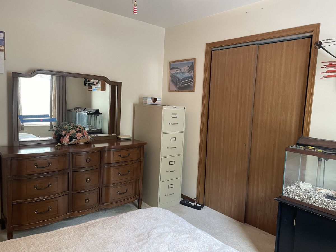
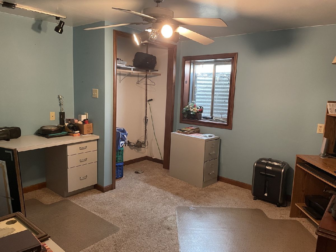
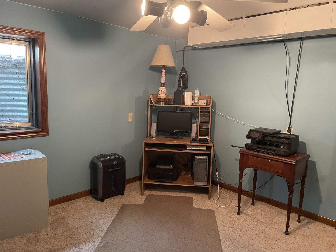
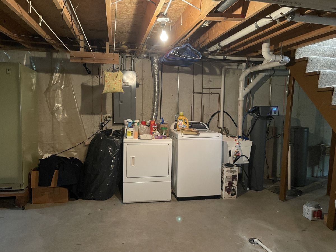
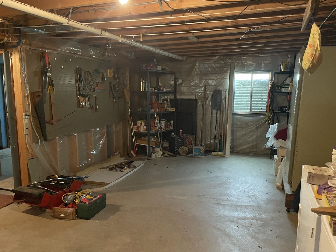
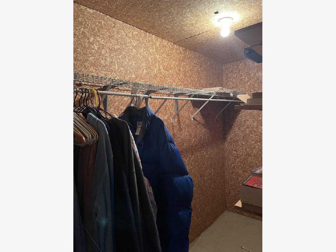
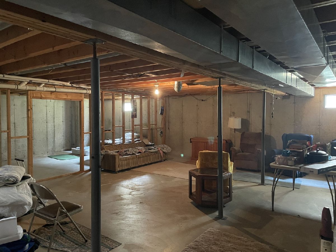
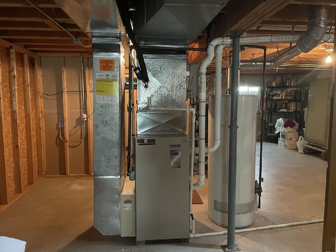
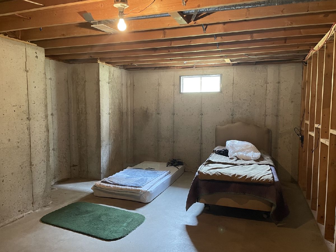
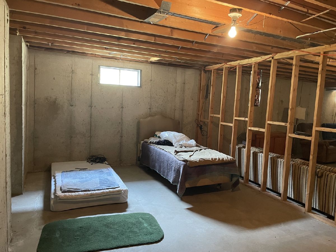
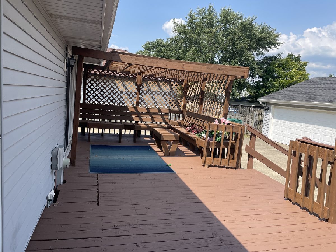
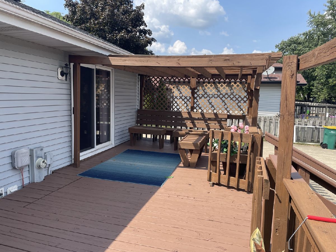
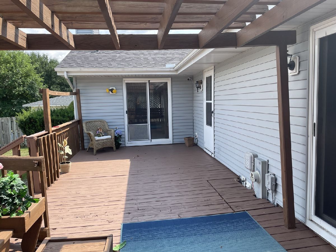
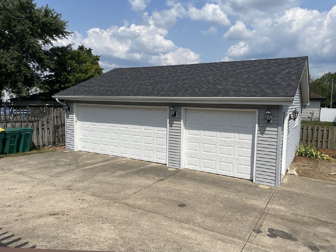
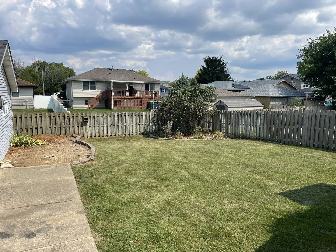
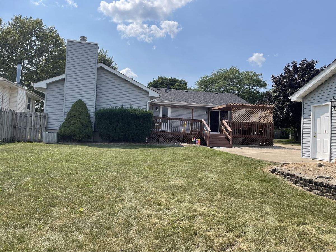
Room Specifics
Total Bedrooms: 4
Bedrooms Above Ground: 3
Bedrooms Below Ground: 1
Dimensions: —
Floor Type: —
Dimensions: —
Floor Type: —
Dimensions: —
Floor Type: —
Full Bathrooms: 2
Bathroom Amenities: —
Bathroom in Basement: 0
Rooms: —
Basement Description: Partially Finished,Bathroom Rough-In
Other Specifics
| 3 | |
| — | |
| Concrete | |
| — | |
| — | |
| 80X130 | |
| Pull Down Stair,Unfinished | |
| — | |
| — | |
| — | |
| Not in DB | |
| — | |
| — | |
| — | |
| — |
Tax History
| Year | Property Taxes |
|---|---|
| 2024 | $1,912 |
Contact Agent
Nearby Similar Homes
Nearby Sold Comparables
Contact Agent
Listing Provided By
Wilk Real Estate

