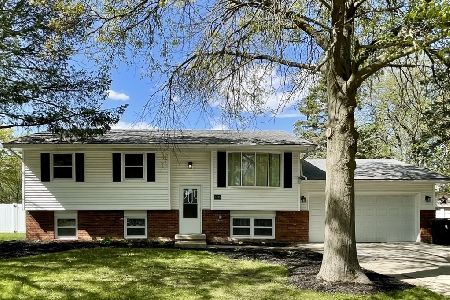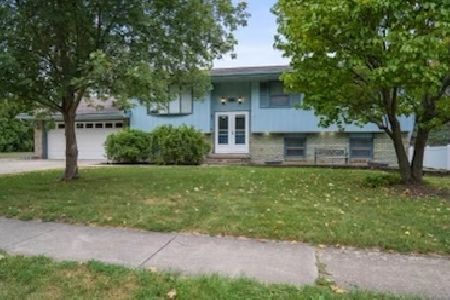1706 Dunray Lane, Normal, Illinois 61761
$159,900
|
Sold
|
|
| Status: | Closed |
| Sqft: | 1,976 |
| Cost/Sqft: | $81 |
| Beds: | 4 |
| Baths: | 2 |
| Year Built: | 1972 |
| Property Taxes: | $3,867 |
| Days On Market: | 2082 |
| Lot Size: | 0,32 |
Description
Complete remodel throughout this fantastic bilevel in the heart of Normal! Lower level finished to include a new family room, 4th bedroom, full bathroom, and laundry/storage room! All the updating has been done for you to move right in and enjoy! The 2020 rehab list goes on to include central air installed, all new painted rooms, all new lighting fixtures, outlets, switches, all new plumbing fixtures, new laminate and vinyl flooring, carpeting, all new soft-close kitchen cabinet doors, dishwasher, a new garage door, new interior railings, new furnace 11/2019. All appliances stay including washer & dryer. The back deck is the perfect vantage point to enjoy this spacious corner lot in a quiet tree-lined neighborhood. From the stylish barn door and accent walls to the welcoming color palette, this house will feel like home the moment you enter. Don't let this one get away!
Property Specifics
| Single Family | |
| — | |
| Bi-Level | |
| 1972 | |
| None | |
| — | |
| No | |
| 0.32 |
| Mc Lean | |
| University Park | |
| — / Not Applicable | |
| None | |
| Public | |
| Public Sewer | |
| 10710963 | |
| 1429305005 |
Nearby Schools
| NAME: | DISTRICT: | DISTANCE: | |
|---|---|---|---|
|
Grade School
Oakdale Elementary |
5 | — | |
|
Middle School
Kingsley Jr High |
5 | Not in DB | |
|
High School
Normal Community West High Schoo |
5 | Not in DB | |
Property History
| DATE: | EVENT: | PRICE: | SOURCE: |
|---|---|---|---|
| 17 Jun, 2020 | Sold | $159,900 | MRED MLS |
| 15 May, 2020 | Under contract | $159,900 | MRED MLS |
| 10 May, 2020 | Listed for sale | $159,900 | MRED MLS |
| 6 Jun, 2023 | Sold | $250,000 | MRED MLS |
| 4 May, 2023 | Under contract | $225,000 | MRED MLS |
| 3 May, 2023 | Listed for sale | $225,000 | MRED MLS |
| 11 Jun, 2025 | Sold | $290,000 | MRED MLS |
| 18 May, 2025 | Under contract | $274,700 | MRED MLS |
| 14 May, 2025 | Listed for sale | $274,700 | MRED MLS |
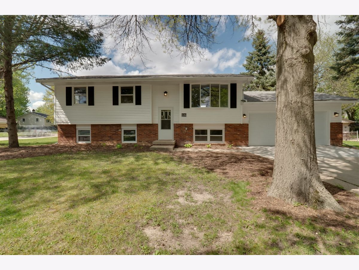
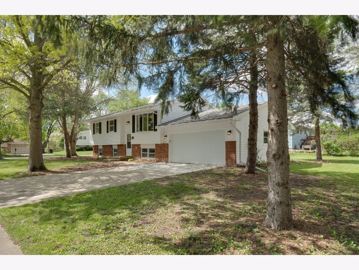
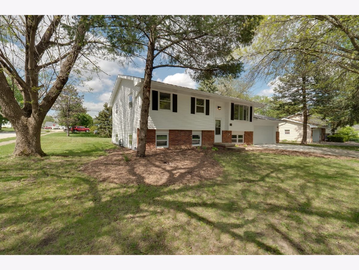
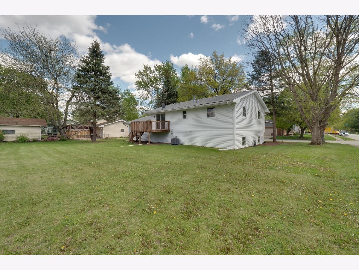
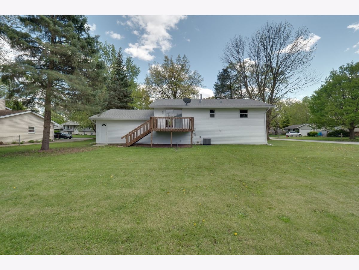
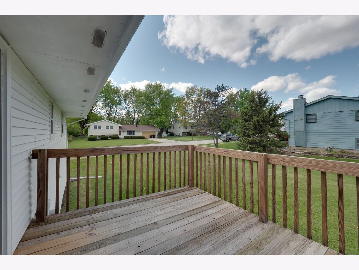
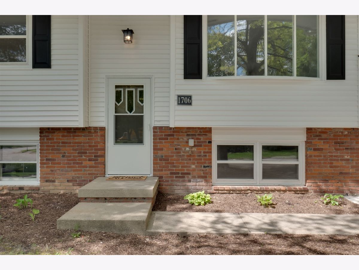
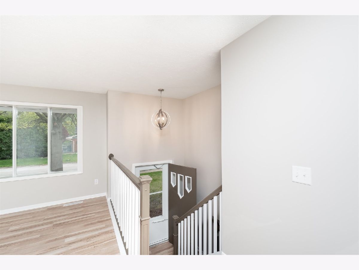
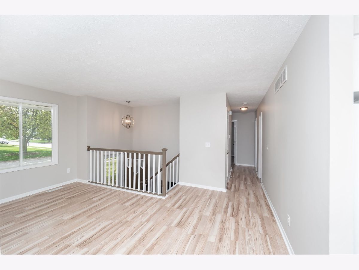
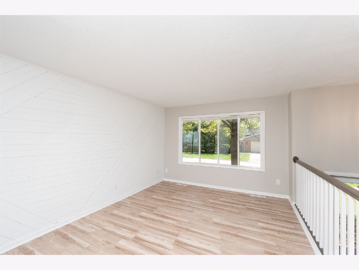
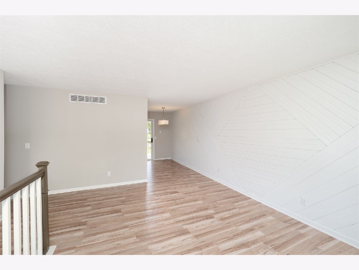
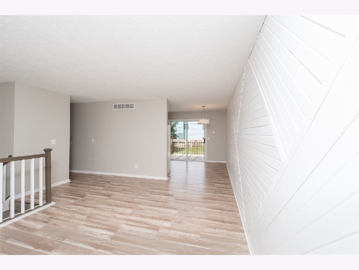
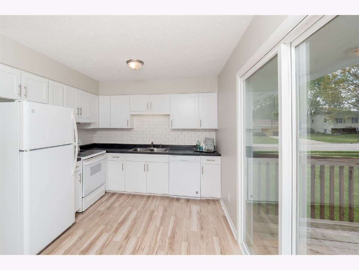
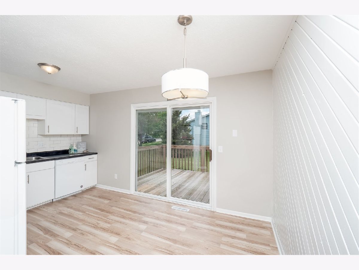
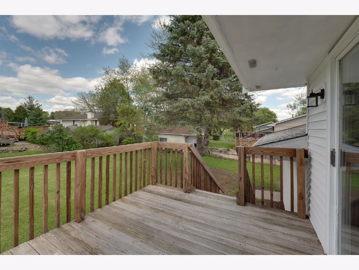
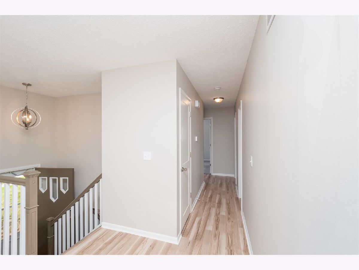
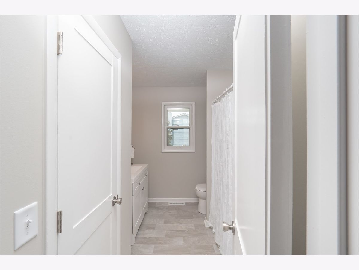
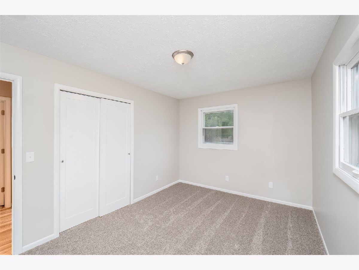
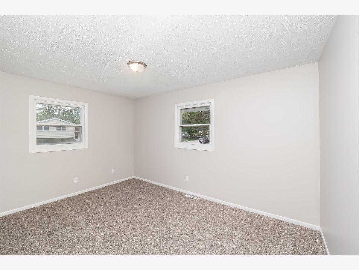
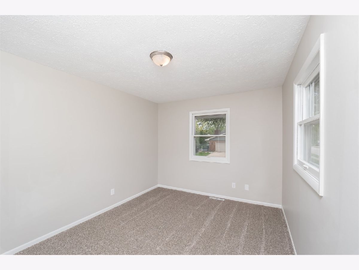
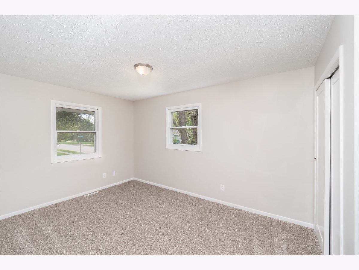
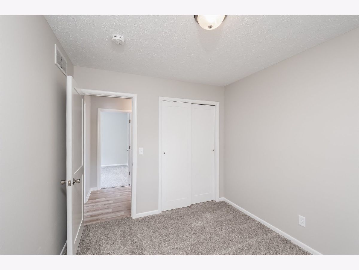
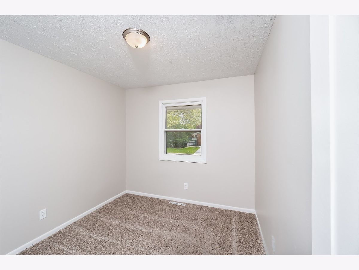
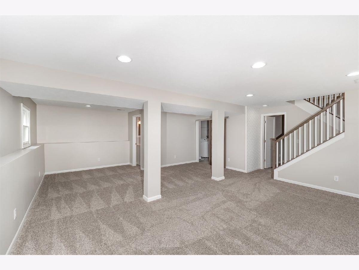
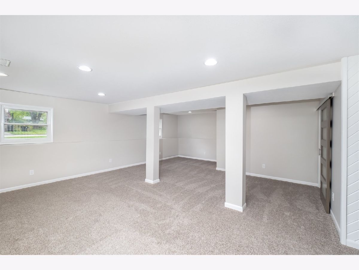
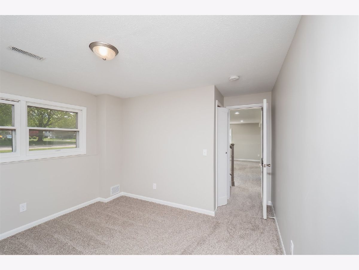
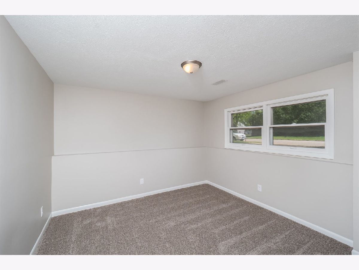
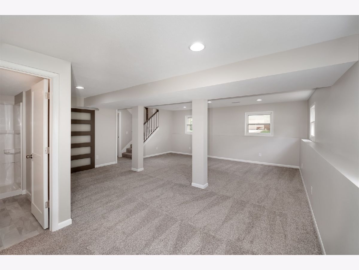
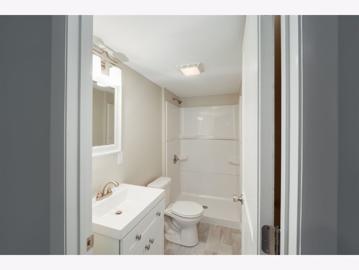
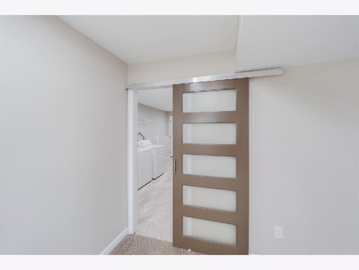
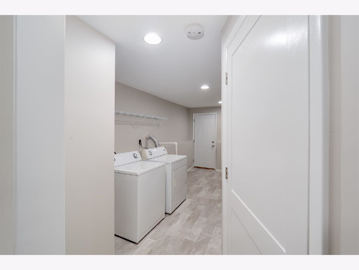
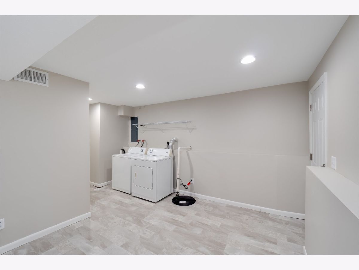
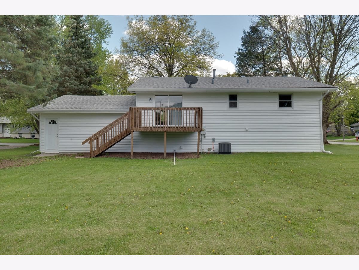
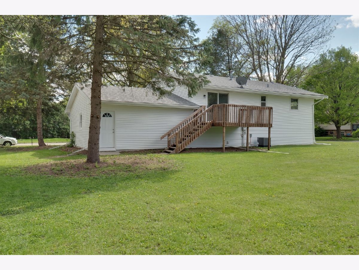
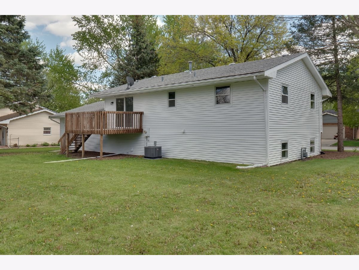
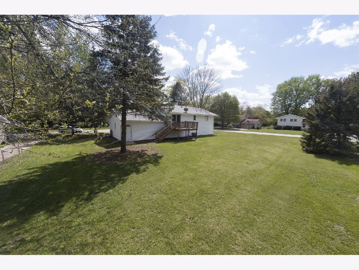
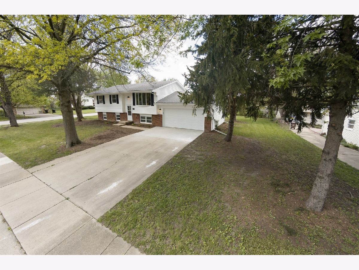
Room Specifics
Total Bedrooms: 4
Bedrooms Above Ground: 4
Bedrooms Below Ground: 0
Dimensions: —
Floor Type: Carpet
Dimensions: —
Floor Type: Carpet
Dimensions: —
Floor Type: Carpet
Full Bathrooms: 2
Bathroom Amenities: Separate Shower
Bathroom in Basement: 0
Rooms: Foyer
Basement Description: None
Other Specifics
| 2 | |
| Block | |
| Concrete | |
| Deck | |
| Corner Lot | |
| 110 X 125 | |
| — | |
| — | |
| Wood Laminate Floors | |
| Range, Dishwasher, Refrigerator, Washer, Dryer | |
| Not in DB | |
| — | |
| — | |
| — | |
| — |
Tax History
| Year | Property Taxes |
|---|---|
| 2020 | $3,867 |
| 2023 | $3,547 |
| 2025 | $3,796 |
Contact Agent
Nearby Similar Homes
Nearby Sold Comparables
Contact Agent
Listing Provided By
RE/MAX Rising

