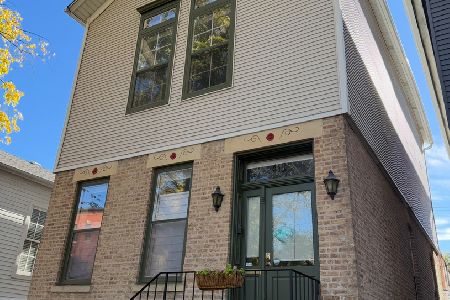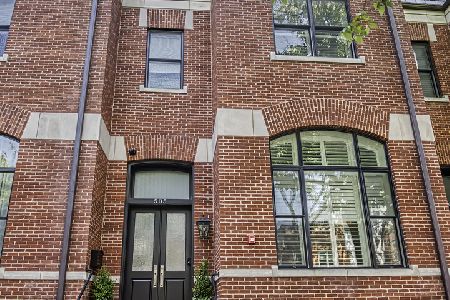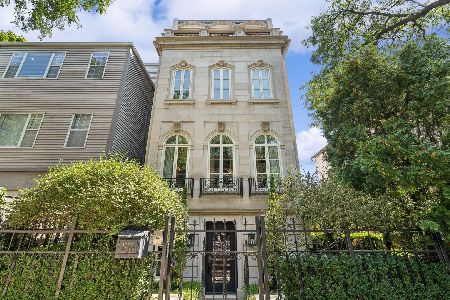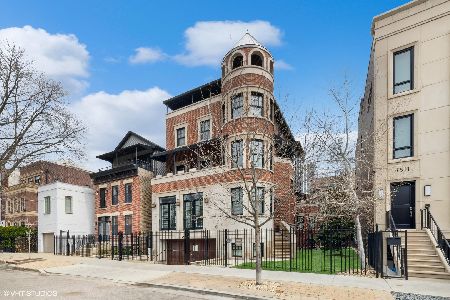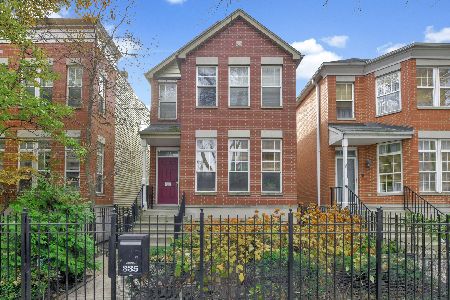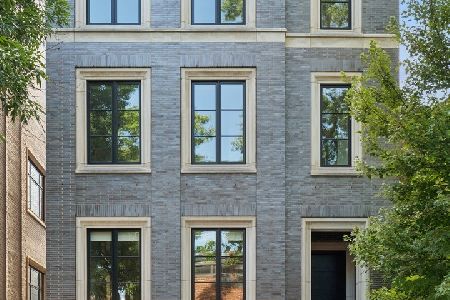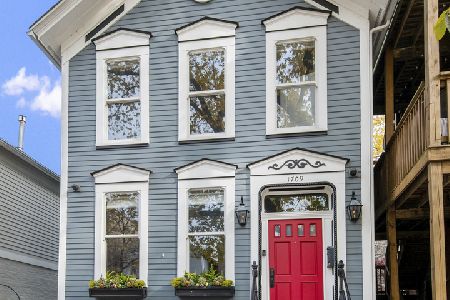1706 Fern Court, Lincoln Park, Chicago, Illinois 60614
$1,900,000
|
Sold
|
|
| Status: | Closed |
| Sqft: | 0 |
| Cost/Sqft: | — |
| Beds: | 3 |
| Baths: | 3 |
| Year Built: | 1926 |
| Property Taxes: | $20,205 |
| Days On Market: | 2427 |
| Lot Size: | 0,05 |
Description
Distinctive, charming architectural masterpiece in the heart of Historic Old Town. One of Chicago's most interesting homes, comfort without pretention is achieved in this 3BR designer gem. Drenched in natural light, surrounded by trees, this lovely home has a soaring glass library, dramatic staircase and Zen-like master suite. This inviting tree-house retreat faces south into a magical garden -- a fragrant, private sanctuary with fish-pond, waterfalls, outdoor kitchen and fireplace - all wonderful for entertaining al fresco! Complete luxury: custom windows, oversized doors, travertine floors, Anigre African kitchen cabs, gold-leaf ceiling, integrated home theater, marble master bath, radiant heat, skylights, several fireplaces, California Closets, wide plank flooring, cedar shake roof, Azek decking and copper gutters. All so close to Lake Michigan, Green City Outdoor Market, Lincoln Park Zoo, fabulous restaurants, and much more! Tranquil. Ultimate sophistication. A real urban oasis!
Property Specifics
| Single Family | |
| — | |
| Cottage | |
| 1926 | |
| None | |
| — | |
| No | |
| 0.05 |
| Cook | |
| — | |
| 0 / Not Applicable | |
| None | |
| Lake Michigan,Public | |
| Public Sewer | |
| 10405372 | |
| 14333230230000 |
Nearby Schools
| NAME: | DISTRICT: | DISTANCE: | |
|---|---|---|---|
|
Grade School
Lincoln Elementary School |
299 | — | |
|
High School
Lincoln Park High School |
299 | Not in DB | |
Property History
| DATE: | EVENT: | PRICE: | SOURCE: |
|---|---|---|---|
| 1 Aug, 2019 | Sold | $1,900,000 | MRED MLS |
| 11 Jun, 2019 | Under contract | $1,948,000 | MRED MLS |
| 5 Jun, 2019 | Listed for sale | $1,948,000 | MRED MLS |
Room Specifics
Total Bedrooms: 3
Bedrooms Above Ground: 3
Bedrooms Below Ground: 0
Dimensions: —
Floor Type: Carpet
Dimensions: —
Floor Type: Carpet
Full Bathrooms: 3
Bathroom Amenities: Whirlpool,Separate Shower,Double Sink
Bathroom in Basement: 0
Rooms: Office
Basement Description: None
Other Specifics
| — | |
| Concrete Perimeter | |
| Concrete | |
| Deck, Patio, Storms/Screens, Outdoor Grill, Fire Pit | |
| Corner Lot,Fenced Yard,Landscaped,Pond(s) | |
| 33 X 76 | |
| — | |
| Full | |
| Vaulted/Cathedral Ceilings, Skylight(s), Heated Floors | |
| Dishwasher, Refrigerator, Washer, Dryer, Disposal, Cooktop, Built-In Oven | |
| Not in DB | |
| Sidewalks, Street Lights, Street Paved | |
| — | |
| — | |
| Gas Log, Gas Starter |
Tax History
| Year | Property Taxes |
|---|---|
| 2019 | $20,205 |
Contact Agent
Nearby Similar Homes
Nearby Sold Comparables
Contact Agent
Listing Provided By
Coldwell Banker Residential

