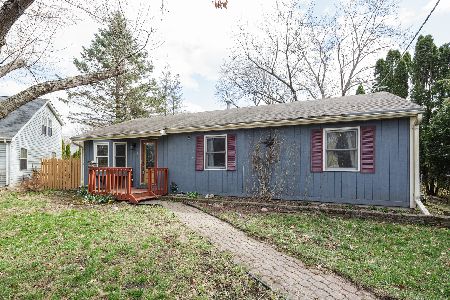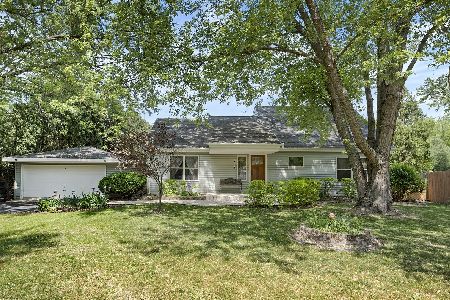1706 Hawthorne Lane, Mchenry, Illinois 60050
$144,000
|
Sold
|
|
| Status: | Closed |
| Sqft: | 1,104 |
| Cost/Sqft: | $136 |
| Beds: | 3 |
| Baths: | 2 |
| Year Built: | 1978 |
| Property Taxes: | $3,594 |
| Days On Market: | 3386 |
| Lot Size: | 0,00 |
Description
Just what you have been waiting for! An adorable ranch on two lots tucked away at the end of a cul-de-sac. Pride of ownership shows throughout. Beautiful updated kitchen with 42" maple cabinets, ceramic tile, vaulted ceiling, pantry closet, table space and sliders to the deck and fenced back yard. Bathrooms are updated and feature a special knotty pine bathroom which adds to the charm of the home! Vaulted living room with bay window overlooking well-kept yard and landscaping. Quality solid core doors. Easy one level living. Two car garage with wood burning barrel stove, storage shed. Plus, there is space to expand! House and garage are on one lot and second adjacent lot is believed to be buildable. You will appreciate the special care that been taken in decorating and maintaining this home. Located close to Stickney Run with beautiful nature trails through miles of conservation area and peaceful wetlands. Great place to enjoy nature and unwind.
Property Specifics
| Single Family | |
| — | |
| Ranch | |
| 1978 | |
| None | |
| RANCH | |
| No | |
| — |
| Mc Henry | |
| Orchard Heights | |
| 100 / Annual | |
| Other | |
| Private Well | |
| Septic-Private | |
| 09372862 | |
| 1412328013 |
Nearby Schools
| NAME: | DISTRICT: | DISTANCE: | |
|---|---|---|---|
|
Grade School
Edgebrook Elementary School |
15 | — | |
|
Middle School
Chauncey H Duker School |
15 | Not in DB | |
|
High School
Mchenry High School-east Campus |
156 | Not in DB | |
Property History
| DATE: | EVENT: | PRICE: | SOURCE: |
|---|---|---|---|
| 16 Dec, 2016 | Sold | $144,000 | MRED MLS |
| 1 Nov, 2016 | Under contract | $149,900 | MRED MLS |
| 21 Oct, 2016 | Listed for sale | $149,900 | MRED MLS |
| 5 Jun, 2020 | Sold | $160,000 | MRED MLS |
| 27 Apr, 2020 | Under contract | $165,000 | MRED MLS |
| 13 Apr, 2020 | Listed for sale | $165,000 | MRED MLS |
Room Specifics
Total Bedrooms: 3
Bedrooms Above Ground: 3
Bedrooms Below Ground: 0
Dimensions: —
Floor Type: Wood Laminate
Dimensions: —
Floor Type: Wood Laminate
Full Bathrooms: 2
Bathroom Amenities: —
Bathroom in Basement: 0
Rooms: Deck
Basement Description: Crawl
Other Specifics
| 2 | |
| Concrete Perimeter | |
| Asphalt | |
| Deck | |
| Cul-De-Sac | |
| 60X131X36X120 +60X120 | |
| Unfinished | |
| — | |
| Vaulted/Cathedral Ceilings, Wood Laminate Floors, First Floor Bedroom, First Floor Laundry, First Floor Full Bath | |
| Range, Microwave, Dishwasher, Refrigerator, Washer, Dryer | |
| Not in DB | |
| — | |
| — | |
| — | |
| — |
Tax History
| Year | Property Taxes |
|---|---|
| 2016 | $3,594 |
| 2020 | $3,814 |
Contact Agent
Nearby Similar Homes
Nearby Sold Comparables
Contact Agent
Listing Provided By
Baird & Warner






