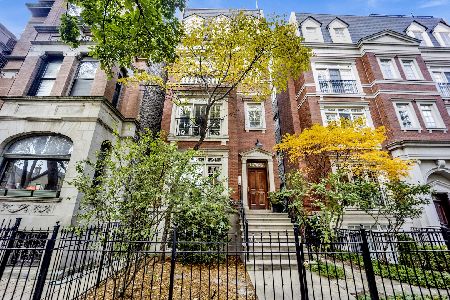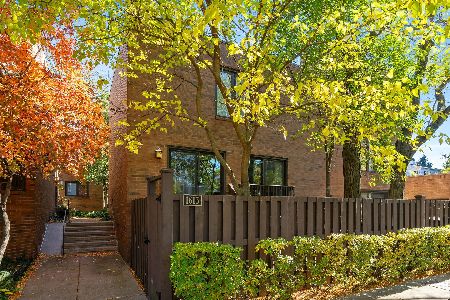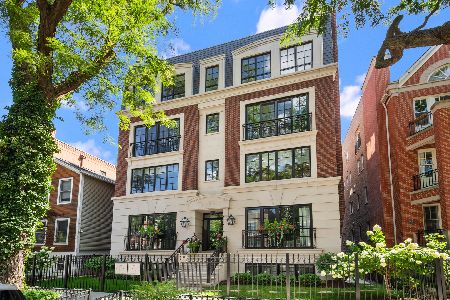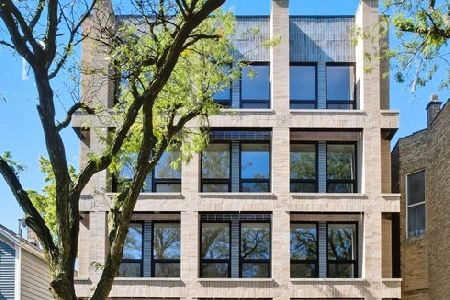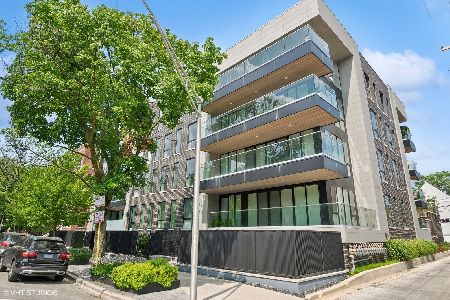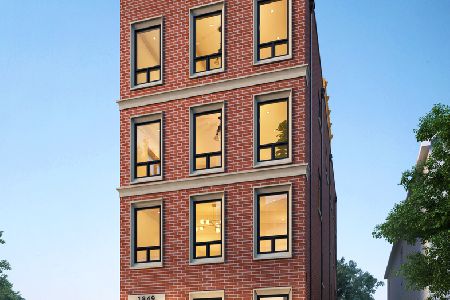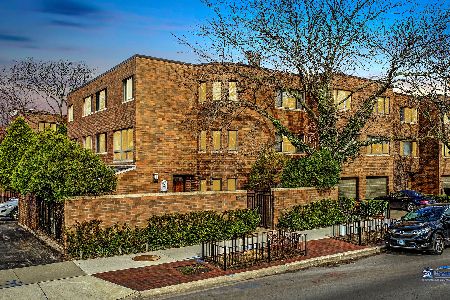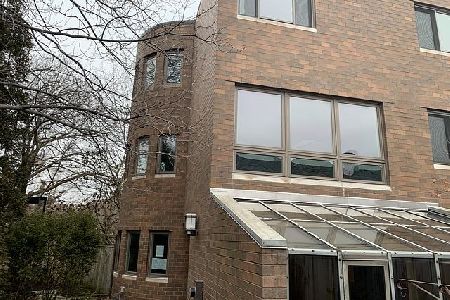1706 Larrabee Street, Lincoln Park, Chicago, Illinois 60614
$835,000
|
Sold
|
|
| Status: | Closed |
| Sqft: | 0 |
| Cost/Sqft: | — |
| Beds: | 3 |
| Baths: | 4 |
| Year Built: | 1980 |
| Property Taxes: | $14,496 |
| Days On Market: | 2404 |
| Lot Size: | 0,00 |
Description
Spectacular townhome in Lincoln Park. Enter this unit with a gracious foyer and coat closet. Attached garage parking with additional exterior space. Main floor offers large kitchen with tons of counter space and fantastic natural light. Attached dining room could easily be casual living space as well. 2nd floor offers a spacious living room with east facing windows. Master suite is on floor 2 - walk in closet and view of your private back yard. The master bath is stylish and updated with designer finishes. 3rd floor offers two bedrooms both en suite. Large rooms with attached den will be a wonderful space for guests or residents. Private yard - complex offers common grounds including a park and green space. Walk to the lake and entertainment in both old town and Lincoln Park. Easy redline access as well.
Property Specifics
| Condos/Townhomes | |
| 3 | |
| — | |
| 1980 | |
| None | |
| — | |
| No | |
| — |
| Cook | |
| — | |
| 448 / Monthly | |
| Water,Parking,Insurance,Exterior Maintenance,Lawn Care,Scavenger,Snow Removal | |
| Public | |
| Public Sewer | |
| 10380872 | |
| 14333160791011 |
Nearby Schools
| NAME: | DISTRICT: | DISTANCE: | |
|---|---|---|---|
|
Grade School
Lincoln Elementary School |
299 | — | |
|
Middle School
Lincoln Elementary School |
299 | Not in DB | |
|
High School
Lincoln Park High School |
299 | Not in DB | |
Property History
| DATE: | EVENT: | PRICE: | SOURCE: |
|---|---|---|---|
| 30 Jan, 2015 | Sold | $700,000 | MRED MLS |
| 11 Dec, 2014 | Under contract | $749,000 | MRED MLS |
| — | Last price change | $759,000 | MRED MLS |
| 19 Nov, 2014 | Listed for sale | $759,000 | MRED MLS |
| 15 Aug, 2019 | Sold | $835,000 | MRED MLS |
| 28 May, 2019 | Under contract | $849,000 | MRED MLS |
| 15 May, 2019 | Listed for sale | $849,000 | MRED MLS |
Room Specifics
Total Bedrooms: 3
Bedrooms Above Ground: 3
Bedrooms Below Ground: 0
Dimensions: —
Floor Type: Hardwood
Dimensions: —
Floor Type: Hardwood
Full Bathrooms: 4
Bathroom Amenities: Whirlpool,Separate Shower
Bathroom in Basement: —
Rooms: Den
Basement Description: None
Other Specifics
| 1 | |
| — | |
| — | |
| Patio, Storms/Screens, Outdoor Grill, Cable Access | |
| — | |
| COMMON | |
| — | |
| Full | |
| Skylight(s), Hardwood Floors, Laundry Hook-Up in Unit | |
| Range, Microwave, Dishwasher, Refrigerator, Washer, Dryer, Disposal | |
| Not in DB | |
| — | |
| — | |
| Park | |
| Wood Burning, Attached Fireplace Doors/Screen |
Tax History
| Year | Property Taxes |
|---|---|
| 2015 | $11,264 |
| 2019 | $14,496 |
Contact Agent
Nearby Similar Homes
Nearby Sold Comparables
Contact Agent
Listing Provided By
Mark Allen Realty, LLC

