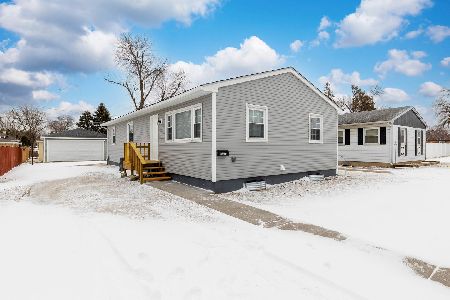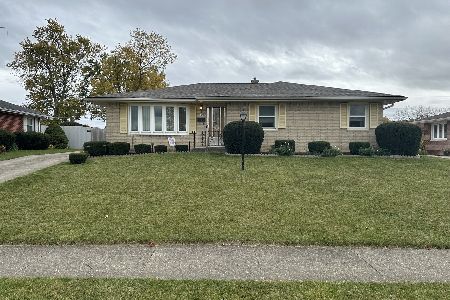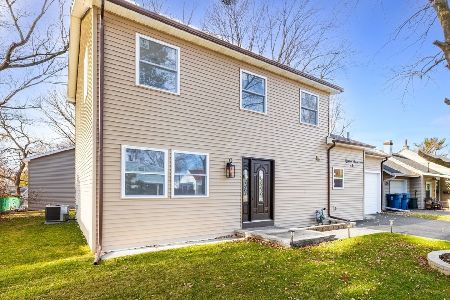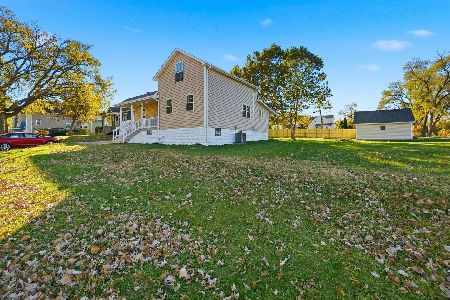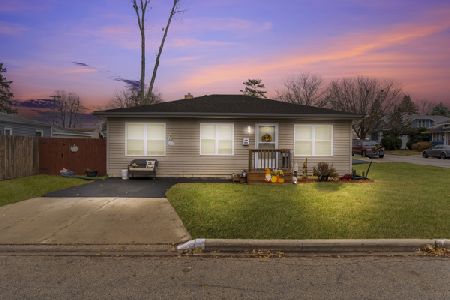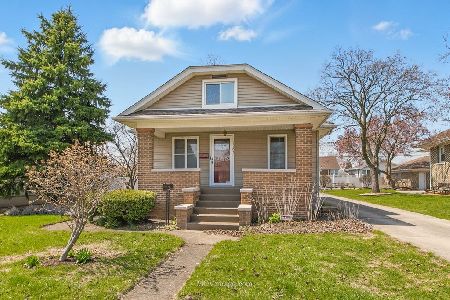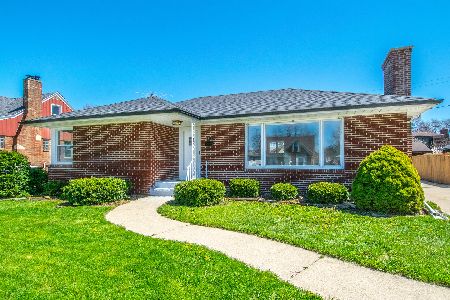1706 Nicholson Street, Crest Hill, Illinois 60403
$146,500
|
Sold
|
|
| Status: | Closed |
| Sqft: | 0 |
| Cost/Sqft: | — |
| Beds: | 3 |
| Baths: | 2 |
| Year Built: | — |
| Property Taxes: | $2,178 |
| Days On Market: | 3590 |
| Lot Size: | 0,00 |
Description
Make this your Home with a 3 BR, 2 BA home with a full finished basement. There is a first floor bedroom that can easily be used as the master. Large eat in kitchen with separate dining room. Basement is finsihed for a family room, rec room, or whatever your needs desire. Tons of storage space throughout the house. Original Hardwood Floors under all the carpet. 2 car detached garage, with an old wood burning stove for heat. New HWH, Water Softner, Furnace/AC '07, Roof, Gutters, Windows & Siding are all done aprox 7-10 years ago.
Property Specifics
| Single Family | |
| — | |
| — | |
| — | |
| Full | |
| — | |
| No | |
| — |
| Will | |
| — | |
| 0 / Not Applicable | |
| None | |
| Private Well | |
| Public Sewer | |
| 09170589 | |
| 1104333220080000 |
Property History
| DATE: | EVENT: | PRICE: | SOURCE: |
|---|---|---|---|
| 8 Jul, 2016 | Sold | $146,500 | MRED MLS |
| 22 Apr, 2016 | Under contract | $153,000 | MRED MLS |
| — | Last price change | $154,900 | MRED MLS |
| 19 Mar, 2016 | Listed for sale | $154,900 | MRED MLS |
Room Specifics
Total Bedrooms: 3
Bedrooms Above Ground: 3
Bedrooms Below Ground: 0
Dimensions: —
Floor Type: Carpet
Dimensions: —
Floor Type: Carpet
Full Bathrooms: 2
Bathroom Amenities: —
Bathroom in Basement: 1
Rooms: Recreation Room
Basement Description: Finished
Other Specifics
| 2 | |
| Concrete Perimeter | |
| Concrete | |
| Patio | |
| — | |
| 48 X 132 | |
| — | |
| None | |
| First Floor Bedroom, First Floor Full Bath | |
| Range, Microwave, Dishwasher, Refrigerator, Washer, Dryer | |
| Not in DB | |
| Sidewalks, Street Paved | |
| — | |
| — | |
| — |
Tax History
| Year | Property Taxes |
|---|---|
| 2016 | $2,178 |
Contact Agent
Nearby Similar Homes
Nearby Sold Comparables
Contact Agent
Listing Provided By
Coldwell Banker The Real Estate Group

