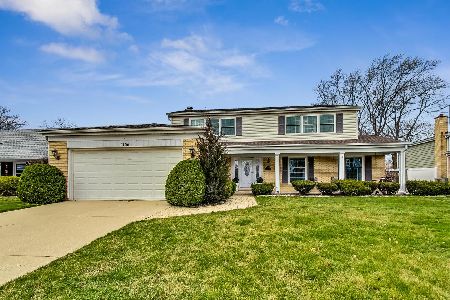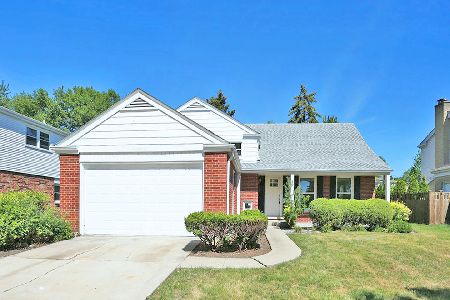1706 Surrey Ridge Drive, Arlington Heights, Illinois 60005
$465,000
|
Sold
|
|
| Status: | Closed |
| Sqft: | 3,350 |
| Cost/Sqft: | $142 |
| Beds: | 4 |
| Baths: | 4 |
| Year Built: | 1965 |
| Property Taxes: | $9,042 |
| Days On Market: | 1860 |
| Lot Size: | 0,20 |
Description
Welcome to popular Surrey Ridge! This 4 bedroom, 3 1/2 bath is sure to impress! The stunning renovated kitchen boasts granite counters, tile backsplash, soft close cabinets, bay window, breakfast nook and all stainless steel appliances (GE and KitchenAid) including a single basin SS sink. Kitchen opens to the family room that has a nice gas log fireplace and sliders to the back patio. Main floor also includes a large living room, separate formal dining room with elegant light fixture and a custom built in mud area. 4 generous size bedrooms are all on the 2nd floor with custom closet organizers. Master suite features multiple closets including a spacious walk in and master bath with dual vanity and fully tiled shower. The shared full bath is also tiled and has double bowls. The recently refinished basement will wow you, offering over 1000 sf of additional space for recreation and entertaining, another full bath and gorgeous built ins. Other updates: brand new carpeting, updated light fixtures and most areas freshly painted! The fully fenced back yard is perfect for gardening enthusiasts, relaxing or play time and includes a shed for storing equipment and a play set. Wonderful, convenient location just minutes to expressways, downtown Arlington Heights shopping, restaurants and Metra and walking distance to Heritage Park recreation center and pool. Welcome Home!
Property Specifics
| Single Family | |
| — | |
| Colonial | |
| 1965 | |
| Full | |
| — | |
| No | |
| 0.2 |
| Cook | |
| Surrey Ridge | |
| 0 / Not Applicable | |
| None | |
| Lake Michigan | |
| Public Sewer | |
| 10952329 | |
| 08094030140000 |
Nearby Schools
| NAME: | DISTRICT: | DISTANCE: | |
|---|---|---|---|
|
Grade School
Juliette Low Elementary School |
59 | — | |
|
Middle School
Holmes Junior High School |
59 | Not in DB | |
|
High School
Rolling Meadows High School |
214 | Not in DB | |
Property History
| DATE: | EVENT: | PRICE: | SOURCE: |
|---|---|---|---|
| 25 Apr, 2012 | Sold | $380,000 | MRED MLS |
| 19 Feb, 2012 | Under contract | $392,000 | MRED MLS |
| 13 Jan, 2012 | Listed for sale | $392,000 | MRED MLS |
| 5 Feb, 2021 | Sold | $465,000 | MRED MLS |
| 20 Dec, 2020 | Under contract | $475,000 | MRED MLS |
| 14 Dec, 2020 | Listed for sale | $475,000 | MRED MLS |
| 30 Apr, 2024 | Sold | $683,000 | MRED MLS |
| 24 Mar, 2024 | Under contract | $649,000 | MRED MLS |
| 21 Mar, 2024 | Listed for sale | $649,000 | MRED MLS |
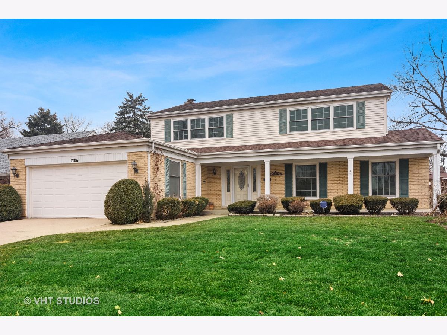
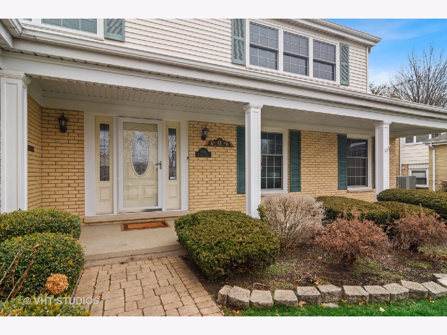
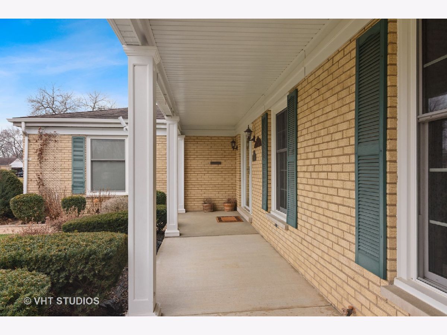
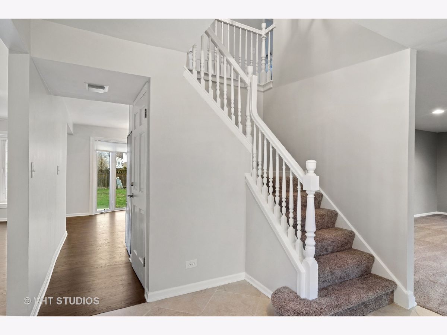
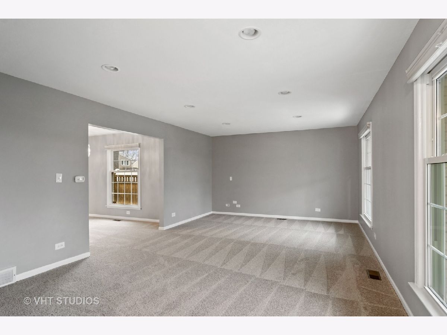
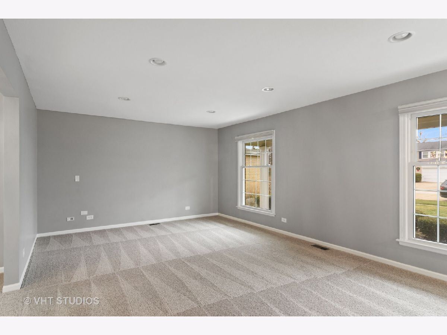
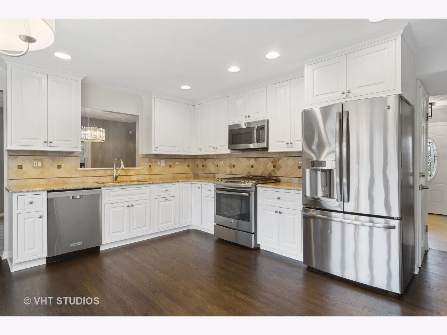
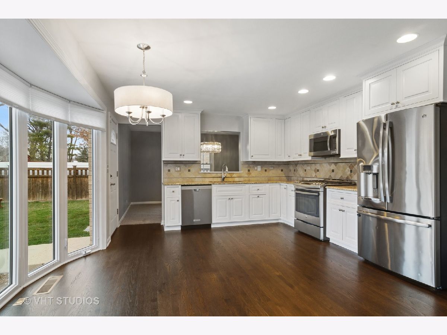
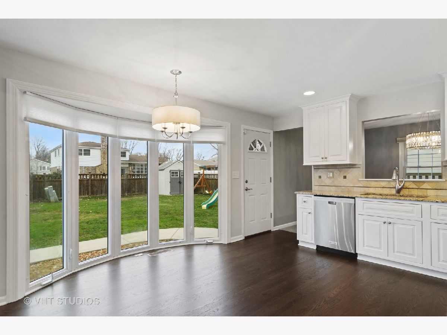
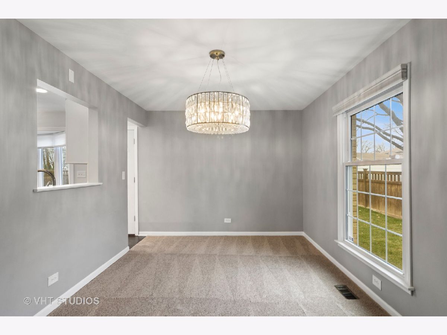
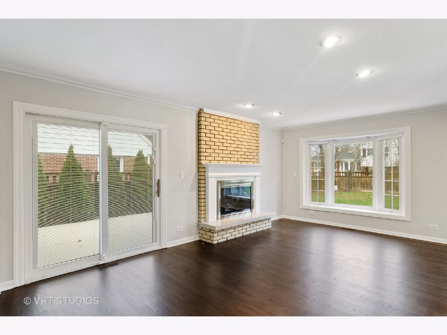
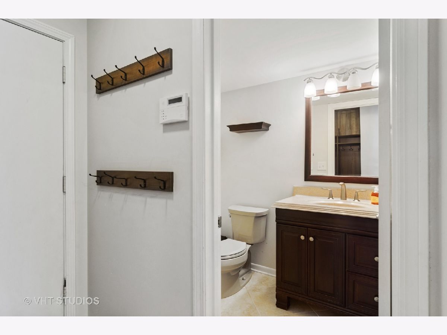
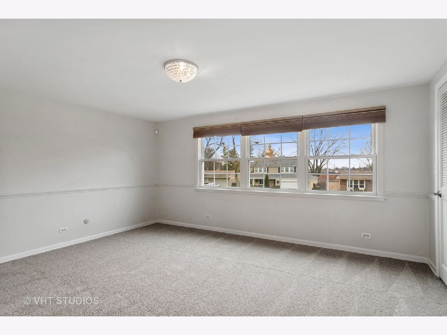
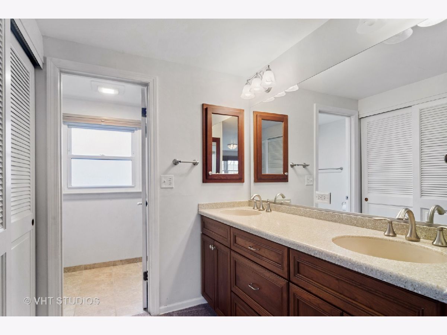
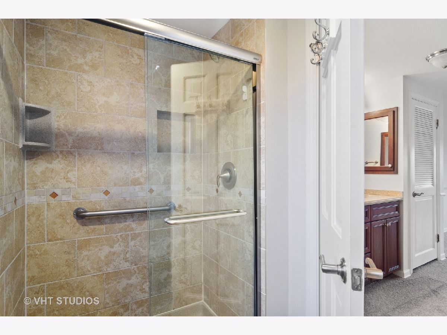
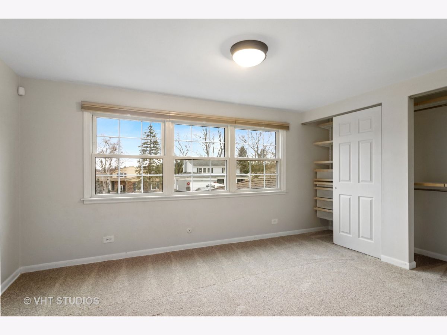
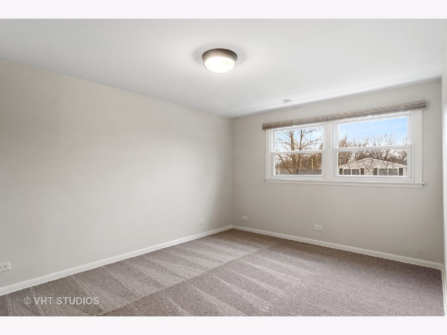
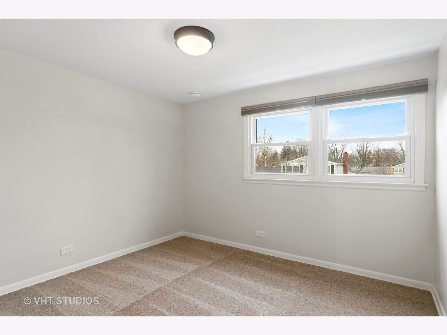
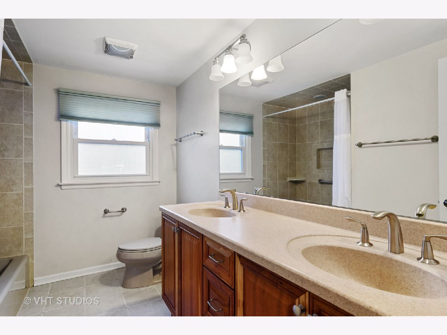
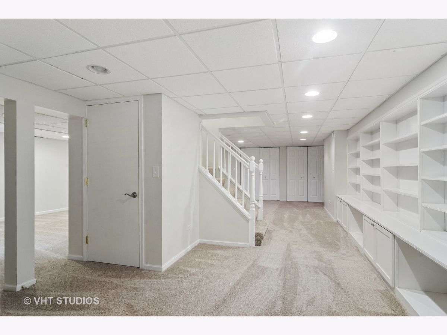
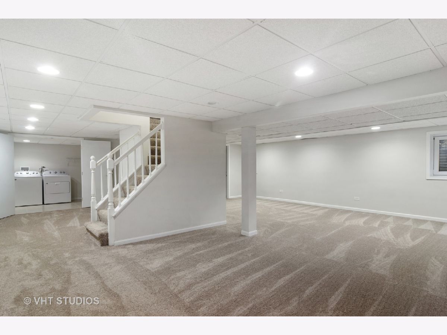
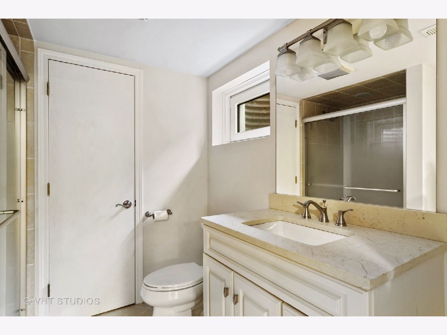
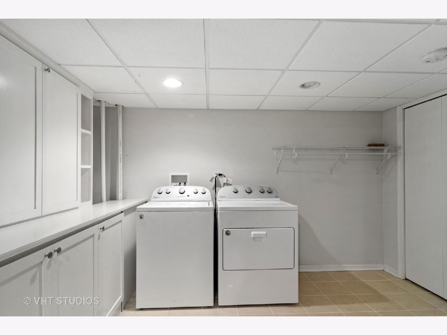
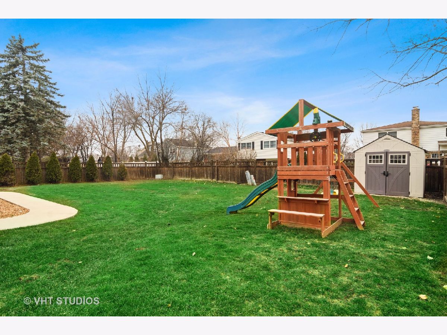
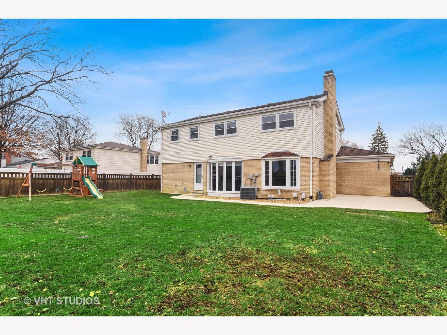
Room Specifics
Total Bedrooms: 4
Bedrooms Above Ground: 4
Bedrooms Below Ground: 0
Dimensions: —
Floor Type: Carpet
Dimensions: —
Floor Type: Carpet
Dimensions: —
Floor Type: Carpet
Full Bathrooms: 4
Bathroom Amenities: Separate Shower,Double Sink
Bathroom in Basement: 1
Rooms: Recreation Room,Foyer,Walk In Closet
Basement Description: Finished
Other Specifics
| 2 | |
| Concrete Perimeter | |
| Concrete | |
| Patio, Storms/Screens | |
| Fenced Yard,Landscaped,Sidewalks | |
| 70X126 | |
| — | |
| Full | |
| Hardwood Floors, Built-in Features, Walk-In Closet(s), Open Floorplan, Granite Counters, Separate Dining Room | |
| Range, Microwave, Dishwasher, Refrigerator, Washer, Dryer, Disposal, Stainless Steel Appliance(s) | |
| Not in DB | |
| Park, Pool, Sidewalks, Street Lights, Street Paved | |
| — | |
| — | |
| Gas Log, Gas Starter |
Tax History
| Year | Property Taxes |
|---|---|
| 2012 | $6,991 |
| 2021 | $9,042 |
| 2024 | $11,354 |
Contact Agent
Nearby Similar Homes
Nearby Sold Comparables
Contact Agent
Listing Provided By
@properties




