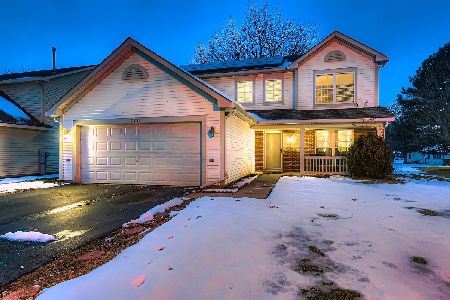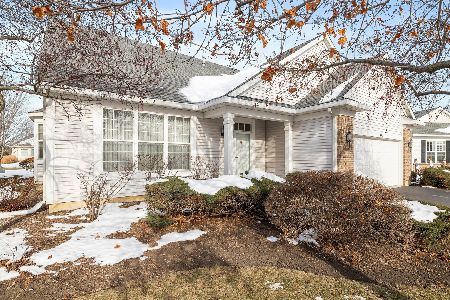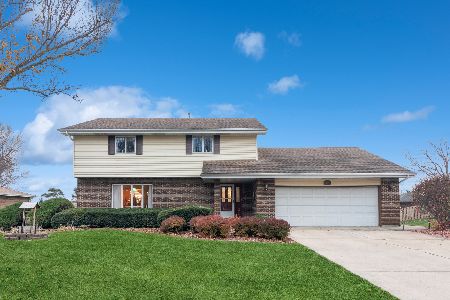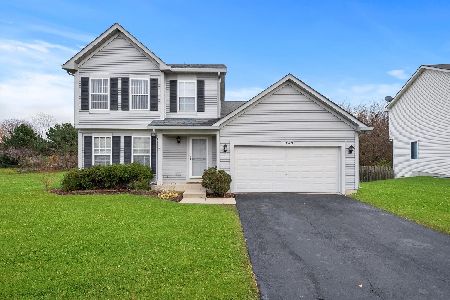1706 William Drive, Romeoville, Illinois 60446
$260,000
|
Sold
|
|
| Status: | Closed |
| Sqft: | 1,444 |
| Cost/Sqft: | $173 |
| Beds: | 3 |
| Baths: | 3 |
| Year Built: | 2003 |
| Property Taxes: | $6,027 |
| Days On Market: | 1790 |
| Lot Size: | 0,00 |
Description
This home will feel like home! Pool/Clubhouse Community. This 3 bedroom, 2.5 bathroom home with a finished basement is situated on a incredible lot on the pond. The first floor features an open concept floor plan with gleaming hardwood floors. The expansive family room has a cozy fireplace and looks over the private back yard. The kitchen's eating area has a sliding glass door leading to the large concrete patio. Upstairs you find the 3 spacious bedrooms including the master suite with vaulted ceilings, private master bath and walk in closet. Upstairs laundry a plus! Full finished basement offer loads of flexible space for office, e-learning, recreation or 4th bedroom. Highly acclaimed 202 Schools.
Property Specifics
| Single Family | |
| — | |
| Traditional | |
| 2003 | |
| Full | |
| GEORGETOWN | |
| No | |
| — |
| Will | |
| Lakewood Falls | |
| 30 / Monthly | |
| Insurance,Clubhouse,Pool | |
| Public | |
| Public Sewer | |
| 11002225 | |
| 0603132160230000 |
Nearby Schools
| NAME: | DISTRICT: | DISTANCE: | |
|---|---|---|---|
|
Grade School
Lakewood Falls Elementary School |
202 | — | |
|
Middle School
Heritage Grove Middle School |
202 | Not in DB | |
|
High School
Plainfield East High School |
202 | Not in DB | |
Property History
| DATE: | EVENT: | PRICE: | SOURCE: |
|---|---|---|---|
| 28 Feb, 2007 | Sold | $234,250 | MRED MLS |
| 1 Feb, 2007 | Under contract | $238,500 | MRED MLS |
| 24 Jan, 2007 | Listed for sale | $238,500 | MRED MLS |
| 18 Oct, 2013 | Sold | $186,000 | MRED MLS |
| 16 Sep, 2013 | Under contract | $199,900 | MRED MLS |
| 20 Aug, 2013 | Listed for sale | $199,900 | MRED MLS |
| 13 Apr, 2021 | Sold | $260,000 | MRED MLS |
| 1 Mar, 2021 | Under contract | $250,000 | MRED MLS |
| 24 Feb, 2021 | Listed for sale | $250,000 | MRED MLS |
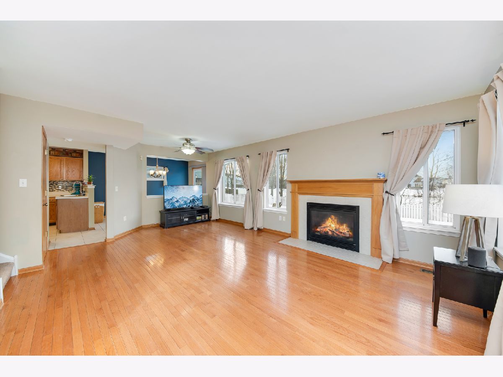
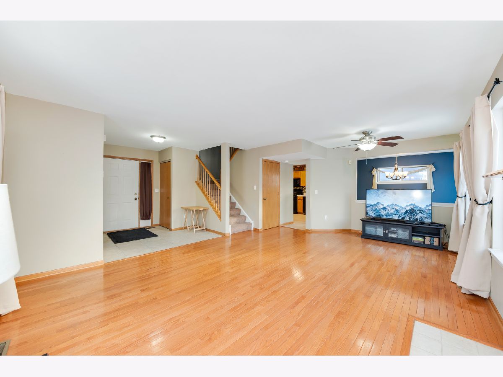
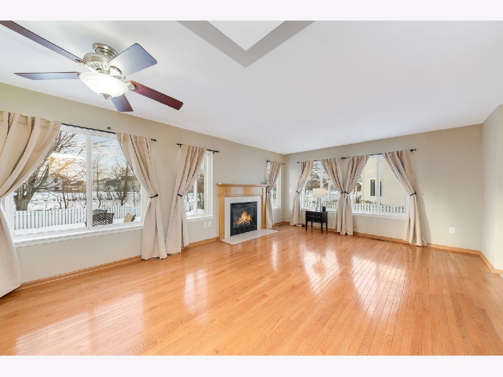
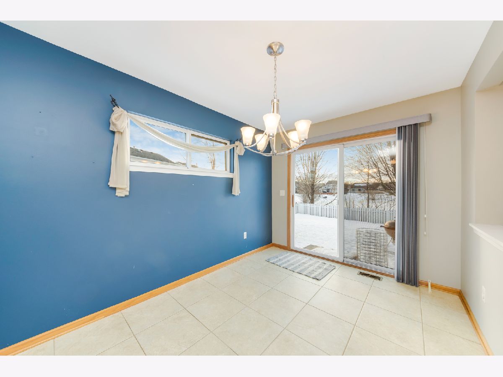
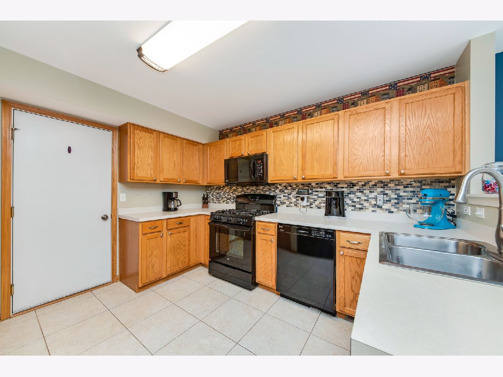
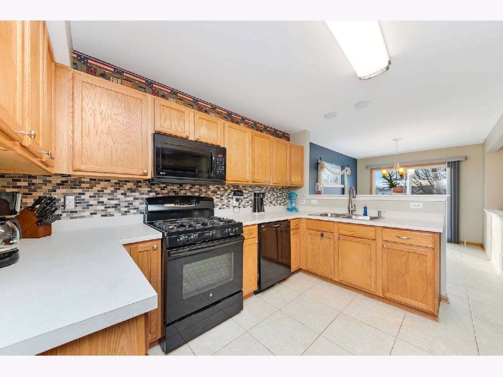
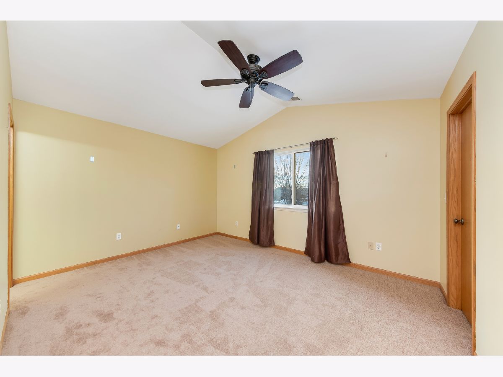
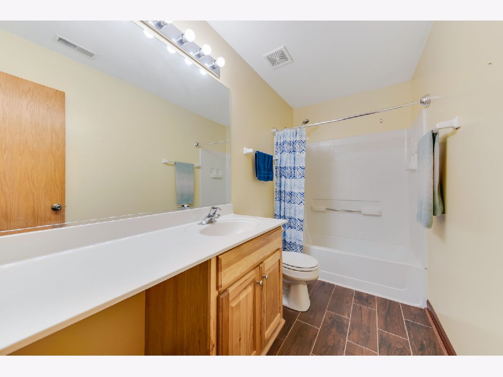
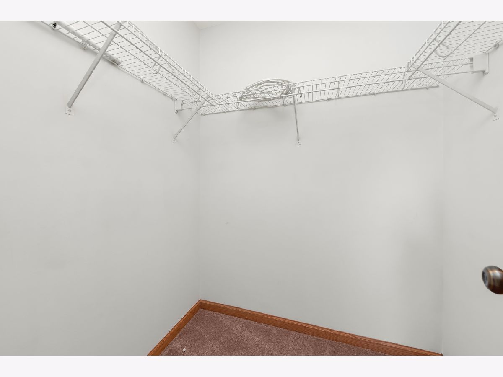
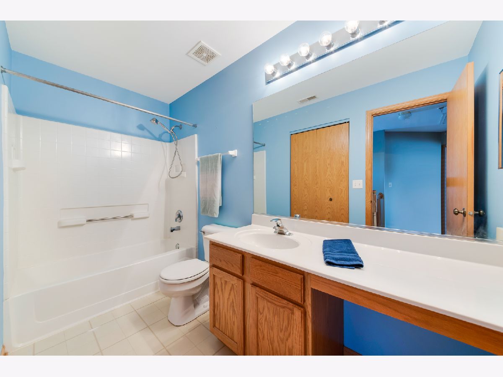
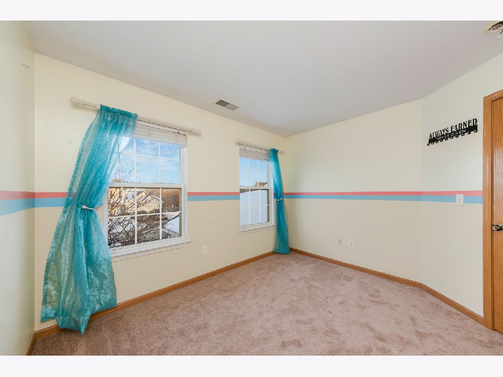
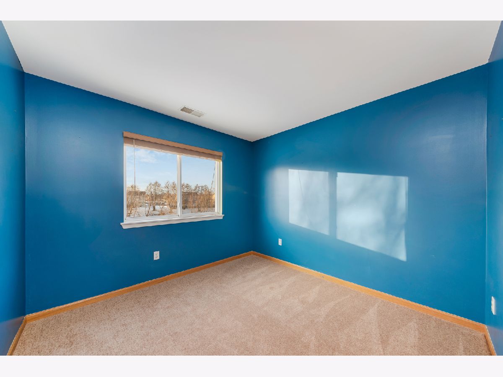
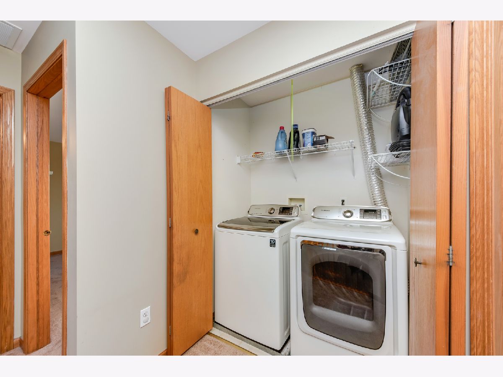
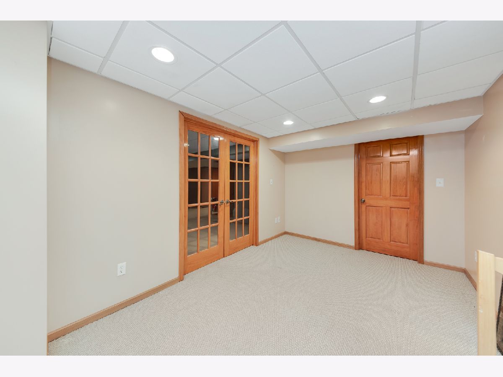
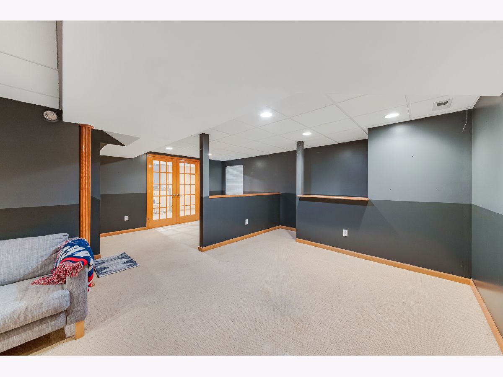
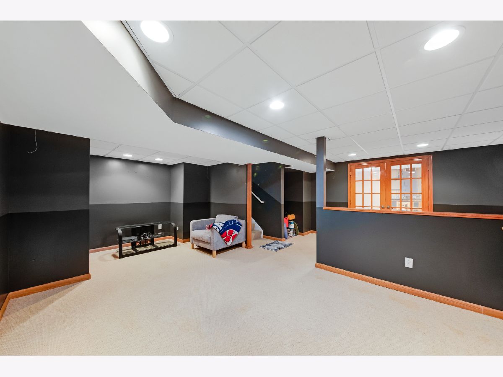
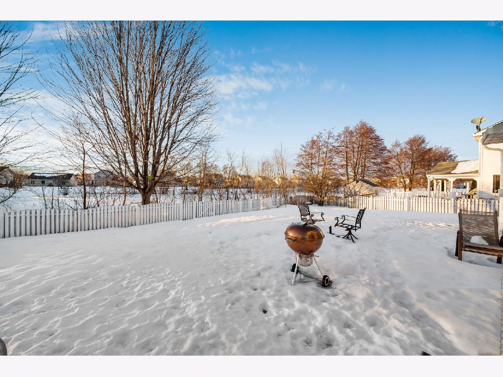
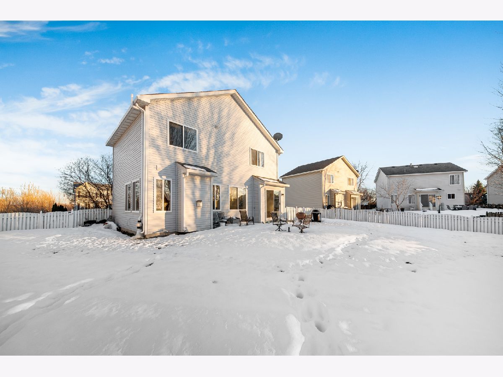
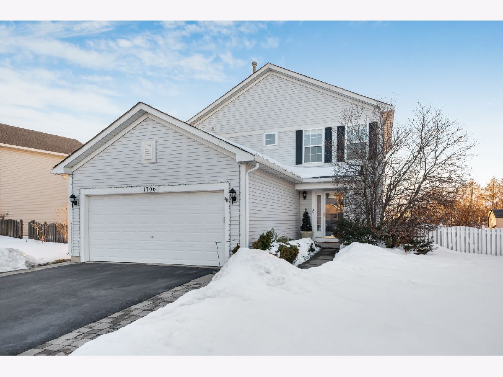
Room Specifics
Total Bedrooms: 3
Bedrooms Above Ground: 3
Bedrooms Below Ground: 0
Dimensions: —
Floor Type: Carpet
Dimensions: —
Floor Type: Carpet
Full Bathrooms: 3
Bathroom Amenities: —
Bathroom in Basement: 0
Rooms: Breakfast Room,Foyer,Office,Recreation Room
Basement Description: Finished
Other Specifics
| 2 | |
| Concrete Perimeter | |
| Asphalt | |
| Patio | |
| Fenced Yard,Pond(s),Water View | |
| 64 X 110 | |
| — | |
| Full | |
| Hardwood Floors, Second Floor Laundry | |
| Range, Microwave, Dishwasher, Refrigerator, Washer, Dryer | |
| Not in DB | |
| — | |
| — | |
| — | |
| Gas Log, Gas Starter |
Tax History
| Year | Property Taxes |
|---|---|
| 2007 | $4,497 |
| 2013 | $4,774 |
| 2021 | $6,027 |
Contact Agent
Nearby Similar Homes
Nearby Sold Comparables
Contact Agent
Listing Provided By
john greene, Realtor

