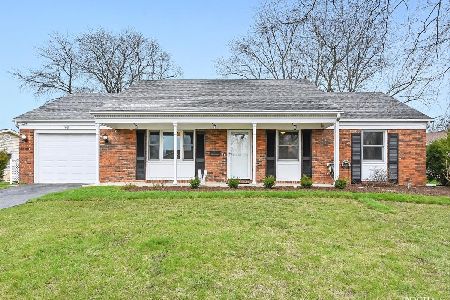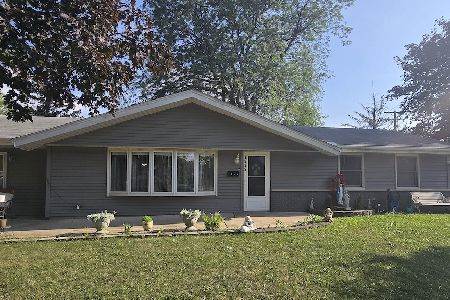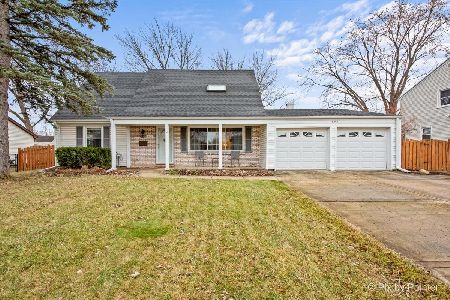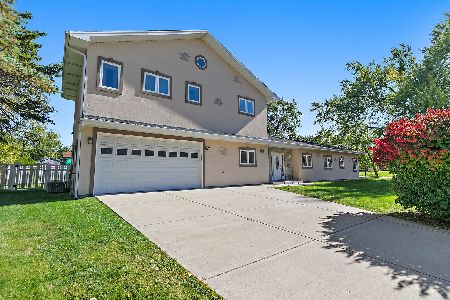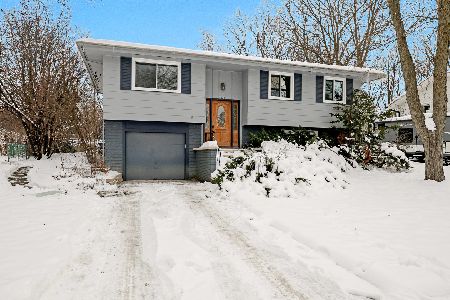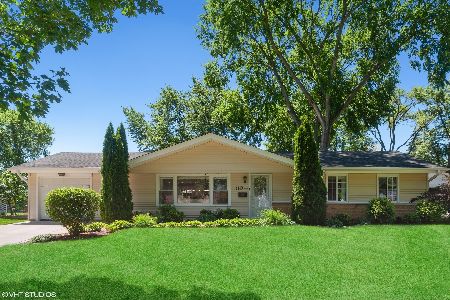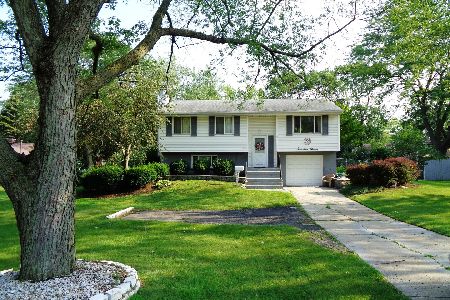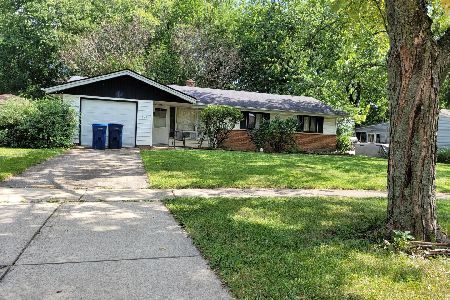1706 Winthrop Court, Schaumburg, Illinois 60193
$537,500
|
Sold
|
|
| Status: | Closed |
| Sqft: | 2,714 |
| Cost/Sqft: | $206 |
| Beds: | 4 |
| Baths: | 5 |
| Year Built: | 2005 |
| Property Taxes: | $9,612 |
| Days On Market: | 3758 |
| Lot Size: | 0,29 |
Description
Outstanding opportunity to own this newer custom home on a cul-de-sac in the heart of Schaumburg. Gleaming hardwood through most of 1st floor. Kitchen opens to family room and features granite, stainless, 42" Cherry cabinetry, breakfast bar, pantry and double oven. Bay window areas in both the Kitchen and Dining Room. Tray ceilings throughout. Recessed lighting. Each bedroom has direct access to a full bath, ceiling fan and walk in closets. Two whirlpool tubs. First floor office. Huge deep pour finished basement with 2nd full Kitchen. Basement also has a full bath and can easily be divided to create a 5th bedroom. 3 car garage with add'l tandem space and 11' ceilings. Wow!
Property Specifics
| Single Family | |
| — | |
| Traditional | |
| 2005 | |
| Full | |
| CUSTOM | |
| No | |
| 0.29 |
| Cook | |
| Weathersfield | |
| 0 / Not Applicable | |
| None | |
| Lake Michigan | |
| Public Sewer, Sewer-Storm | |
| 09057866 | |
| 07203020120000 |
Nearby Schools
| NAME: | DISTRICT: | DISTANCE: | |
|---|---|---|---|
|
Grade School
Campanelli Elementary School |
54 | — | |
|
Middle School
Jane Addams Junior High School |
54 | Not in DB | |
|
High School
Schaumburg High School |
211 | Not in DB | |
Property History
| DATE: | EVENT: | PRICE: | SOURCE: |
|---|---|---|---|
| 8 Jul, 2016 | Sold | $537,500 | MRED MLS |
| 17 Apr, 2016 | Under contract | $559,000 | MRED MLS |
| — | Last price change | $575,000 | MRED MLS |
| 7 Oct, 2015 | Listed for sale | $575,000 | MRED MLS |
Room Specifics
Total Bedrooms: 4
Bedrooms Above Ground: 4
Bedrooms Below Ground: 0
Dimensions: —
Floor Type: Carpet
Dimensions: —
Floor Type: Carpet
Dimensions: —
Floor Type: Carpet
Full Bathrooms: 5
Bathroom Amenities: Whirlpool,Separate Shower,Double Sink,Soaking Tub
Bathroom in Basement: 1
Rooms: Kitchen,Den,Deck,Eating Area,Exercise Room,Foyer,Media Room,Storage
Basement Description: Finished,Other
Other Specifics
| 3.5 | |
| Concrete Perimeter | |
| Concrete | |
| Deck, Storms/Screens | |
| Cul-De-Sac | |
| 44X104X178X177 | |
| Dormer,Unfinished | |
| Full | |
| Vaulted/Cathedral Ceilings, Hardwood Floors, First Floor Laundry | |
| Double Oven, Microwave, Dishwasher, Refrigerator, Washer, Dryer, Disposal, Stainless Steel Appliance(s) | |
| Not in DB | |
| Sidewalks, Street Lights, Street Paved | |
| — | |
| — | |
| Wood Burning, Attached Fireplace Doors/Screen, Gas Starter |
Tax History
| Year | Property Taxes |
|---|---|
| 2016 | $9,612 |
Contact Agent
Nearby Similar Homes
Nearby Sold Comparables
Contact Agent
Listing Provided By
Coldwell Banker Residential Brokerage

