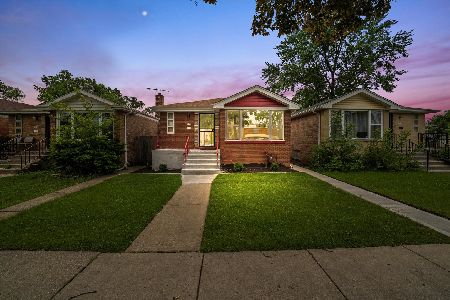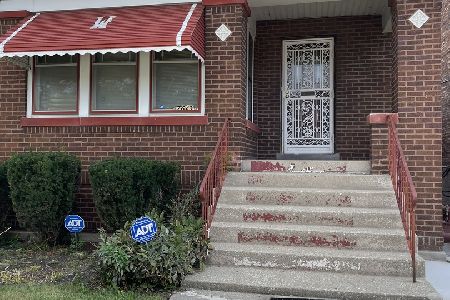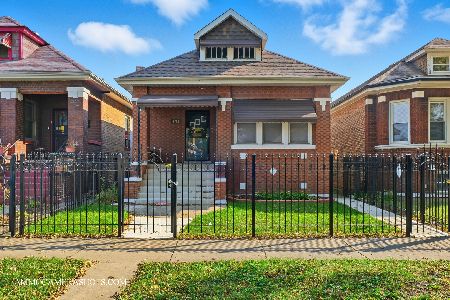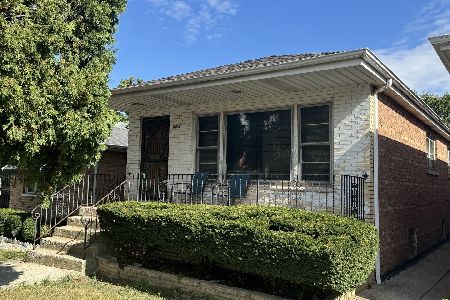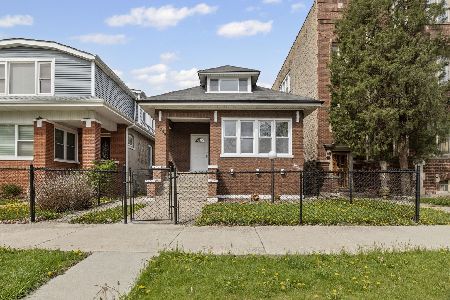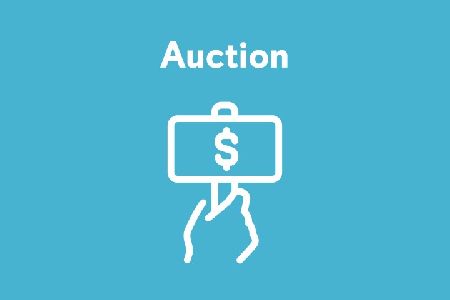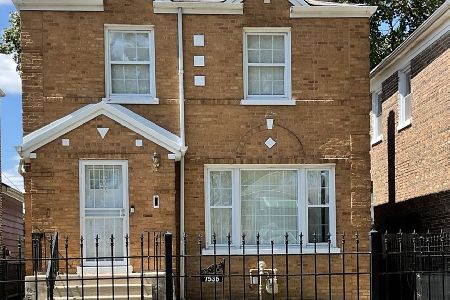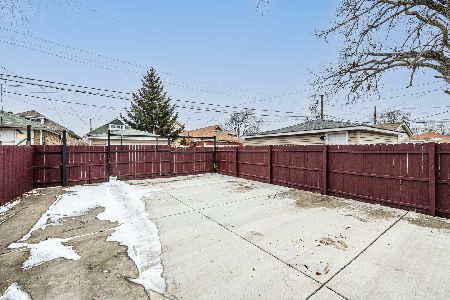1707 75th Place, Auburn Gresham, Chicago, Illinois 60620
$237,500
|
Sold
|
|
| Status: | Closed |
| Sqft: | 1,022 |
| Cost/Sqft: | $216 |
| Beds: | 3 |
| Baths: | 2 |
| Year Built: | 1958 |
| Property Taxes: | $2,208 |
| Days On Market: | 1693 |
| Lot Size: | 0,00 |
Description
This home has it all, a quality rehab, an included home warranty, and several financing options!!! First, consider the exterior landscaping and curb appeal. Walk into your front door, and hang your coat in the entry closet. The living room is large with a ceiling fan and hardwood floors which continue throughout the first floor. The first floor has 3 bedrooms, all have ceiling fans and hardwood floors. Check out the motion detector lights in the closets! The eat in kitchen has room for a table in front of the kitchen wide bank of windows which overlooks the newly sodded, privacy fenced yard with newly built patio, and brand new garage. Two garage remotes are included. All new stainless steel appliances, including a double door refrigerator, with ice and water delivery in the door. Did I mention the granite countertops! The huge fourth bedroom is located in the basement with an even larger family room. There is also a separate laundry and utility room, both fully finished. The bathrooms feature dual flush toilets, and rain shower heads. Finally this home qualifies for special financing! Do you want $6,000 towards your down payment, fully forgivable? How about up to 15% of your purchase price or a max of $40,000 to pay off your student loan debt? Or you may qualify for a 3% conventional loan. Call me today!
Property Specifics
| Single Family | |
| — | |
| Ranch | |
| 1958 | |
| Full | |
| — | |
| No | |
| 0 |
| Cook | |
| — | |
| — / Not Applicable | |
| None | |
| Public | |
| Public Sewer | |
| 11049948 | |
| 20304090070000 |
Property History
| DATE: | EVENT: | PRICE: | SOURCE: |
|---|---|---|---|
| 27 May, 2021 | Sold | $237,500 | MRED MLS |
| 14 Apr, 2021 | Under contract | $220,900 | MRED MLS |
| 9 Apr, 2021 | Listed for sale | $220,900 | MRED MLS |
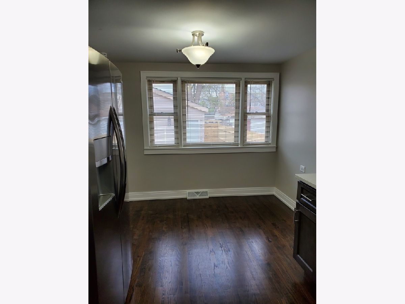
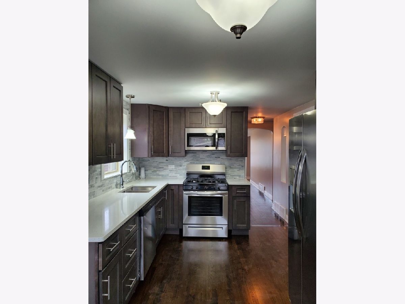
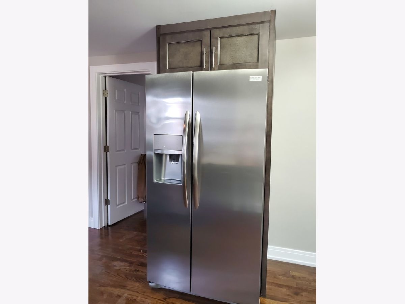
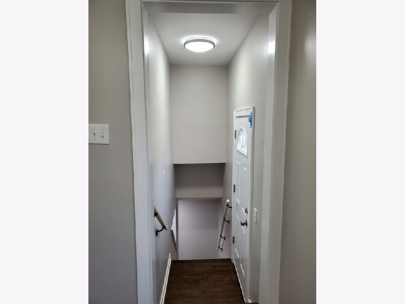
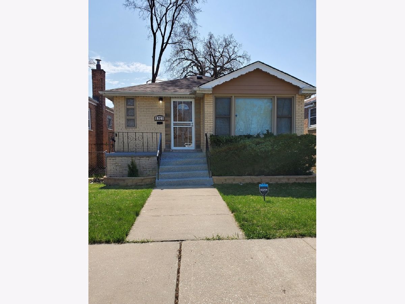
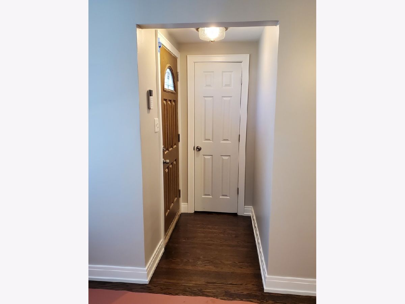
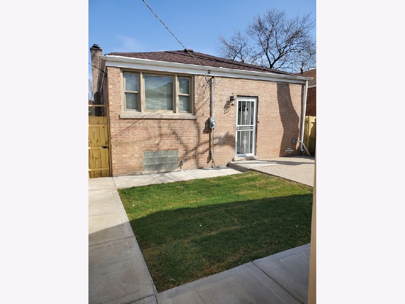
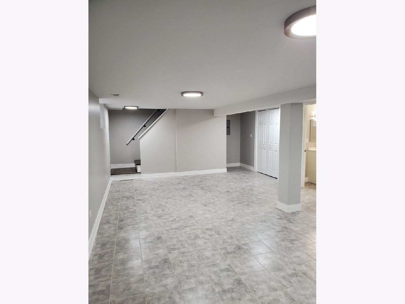
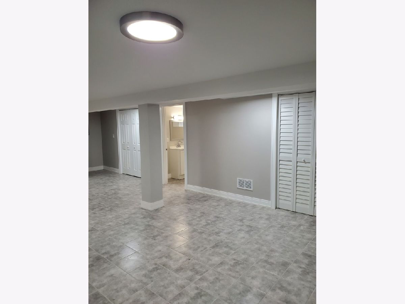
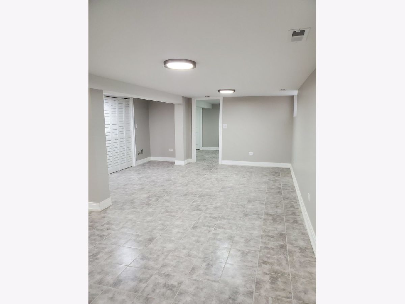
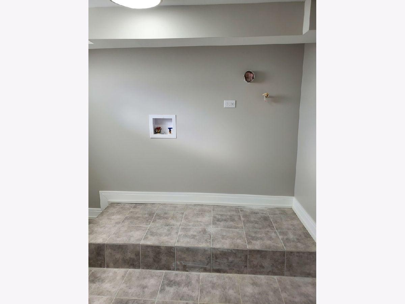
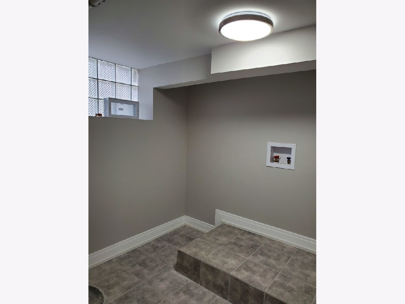
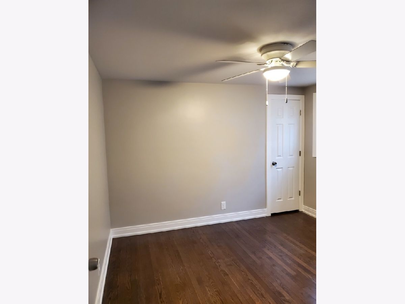
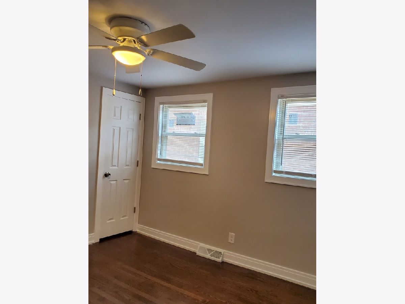
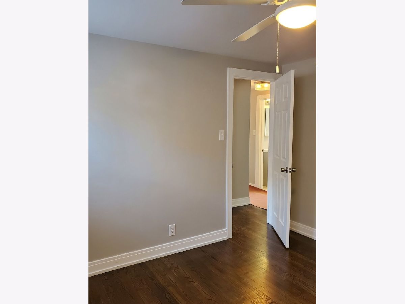
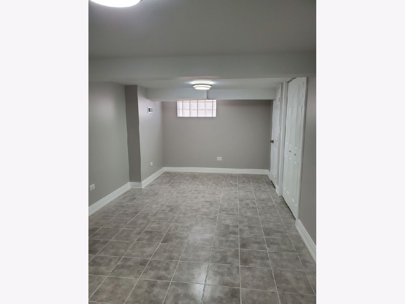
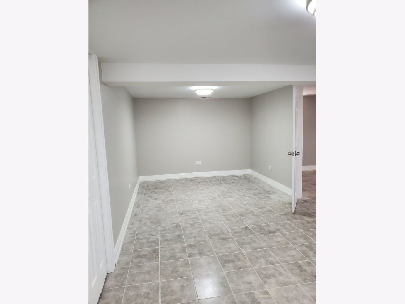
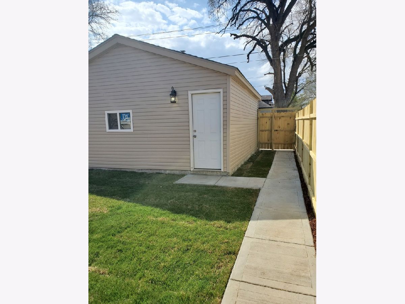
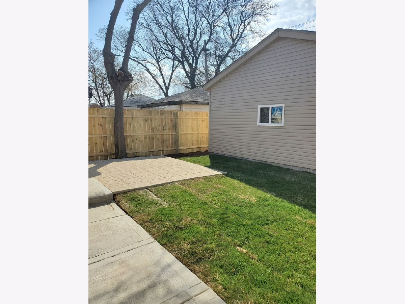
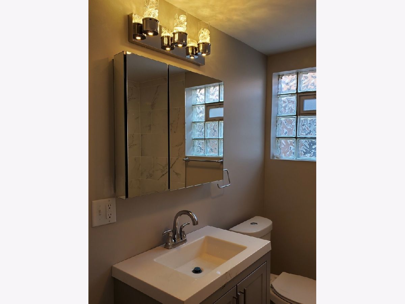
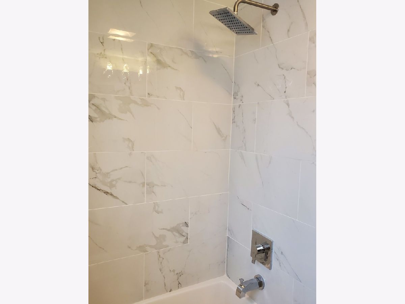
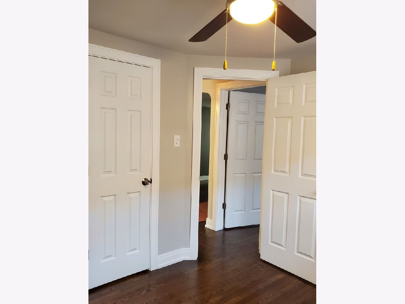
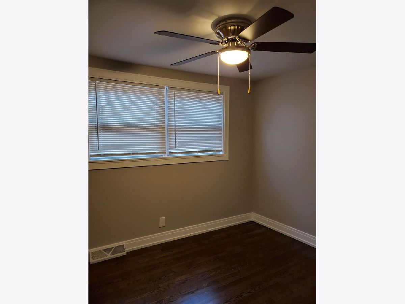
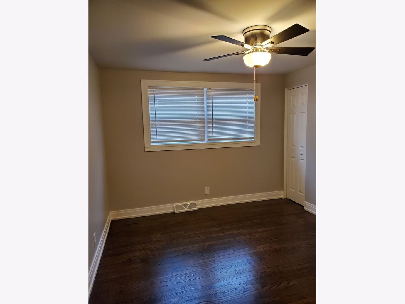
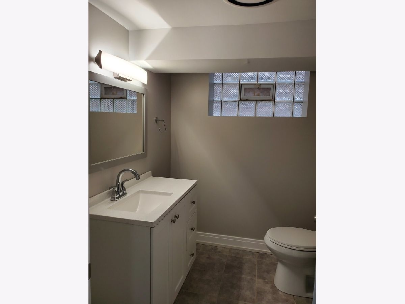
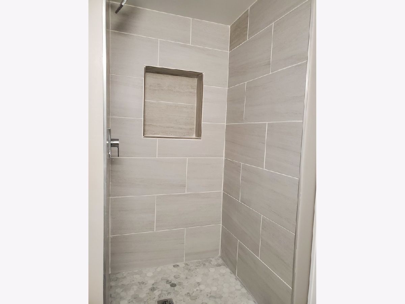
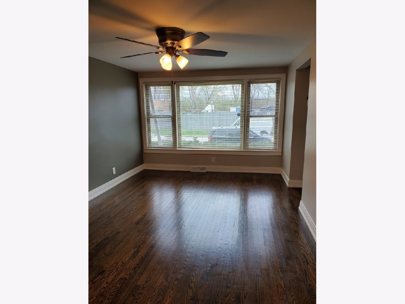
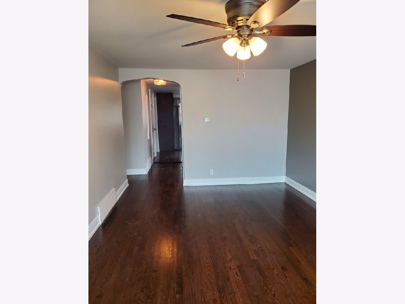
Room Specifics
Total Bedrooms: 4
Bedrooms Above Ground: 3
Bedrooms Below Ground: 1
Dimensions: —
Floor Type: Hardwood
Dimensions: —
Floor Type: Hardwood
Dimensions: —
Floor Type: Ceramic Tile
Full Bathrooms: 2
Bathroom Amenities: —
Bathroom in Basement: 1
Rooms: Utility Room-Lower Level
Basement Description: Finished,Rec/Family Area,Storage Space
Other Specifics
| 2 | |
| — | |
| — | |
| Patio | |
| Fenced Yard,Sidewalks,Streetlights,Wood Fence | |
| 3270 | |
| — | |
| None | |
| Hardwood Floors, First Floor Bedroom, First Floor Full Bath, Some Wood Floors, Drapes/Blinds | |
| Range, Microwave, Dishwasher, Refrigerator, Stainless Steel Appliance(s), Gas Oven | |
| Not in DB | |
| — | |
| — | |
| — | |
| — |
Tax History
| Year | Property Taxes |
|---|---|
| 2021 | $2,208 |
Contact Agent
Nearby Similar Homes
Nearby Sold Comparables
Contact Agent
Listing Provided By
Prestige Properties Real Estate Pros Inc

