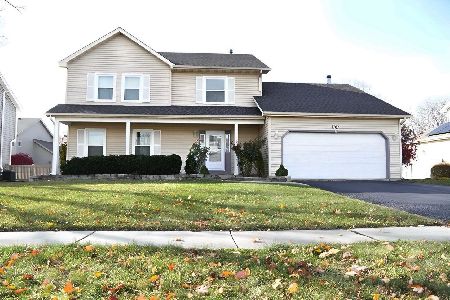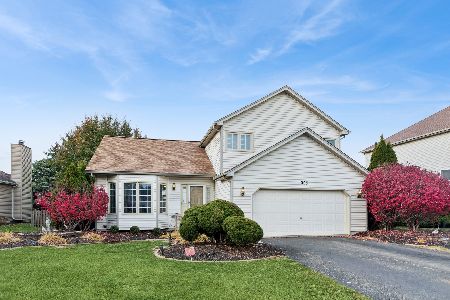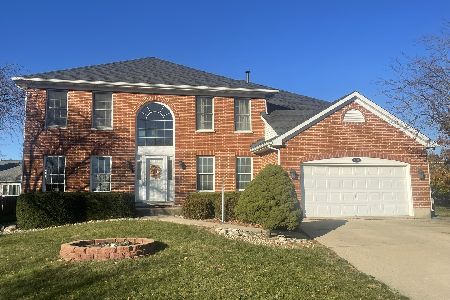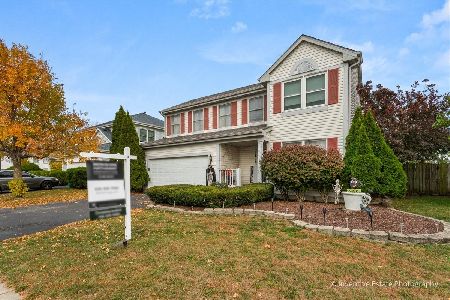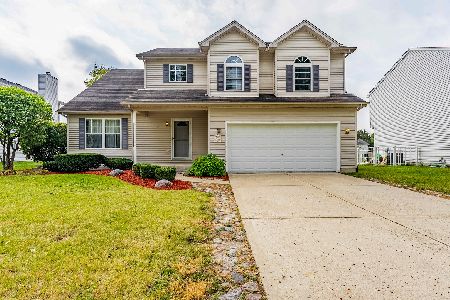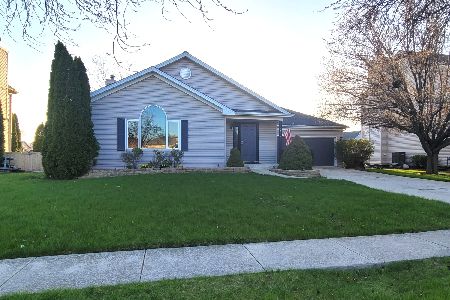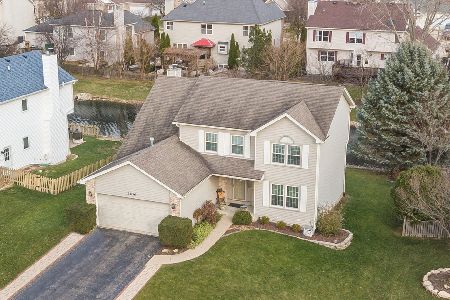1707 Brighton Lane, Plainfield, Illinois 60586
$468,000
|
Sold
|
|
| Status: | Closed |
| Sqft: | 2,340 |
| Cost/Sqft: | $203 |
| Beds: | 5 |
| Baths: | 4 |
| Year Built: | 1997 |
| Property Taxes: | $7,841 |
| Days On Market: | 365 |
| Lot Size: | 0,00 |
Description
Lovingly Cared for 7 Bedroom 3.5 Bath Home on a Pond!!! Step up to the Covered Front Porch and enter to Hardwood Plank Flooring, an Office/5th Bedroom and Formal Living or Dining Room. The hallway leads past a Half Bath with New Vanity & Granite Countertop, in to a Cook's Dream Kitchen with Upgraded Cabinetry, Huge Pantry, Granite Countertops, Breakfast Bar, Backsplash, large Drop-in SS sink and SS Appliances including Wine Frig. A main floor Laundry Room-with laundry shute and Sink. Home also has a Large, Cozy Family Room with Woodburning, gas starter Fireplace and Break Hearth completes the first level. Upstairs has 4 Bedrooms including the Primary Bedroom with Vaulted Ceiling, His & Hers Walk-in Closets and freshly painted and spacious Private Ensuite with Dual Sinks, Whirlpool tub, Separate Shower and NEW Vinyl Plank flooring!! The hall bath has been beautifully updated with decorative Tile Floor, Granite Countertop and gorgeous Tile Surround oversized Tub/Shower combo!! The Full Finished Basement has NEW Carpet with upgraded padding and Luxury Vinyl Plank Flooring! The Built-in Entertainment Center and Black Modular Couches Stay!!! Both finished bedrooms have egress windows and a Full Bath with Ceramic Tile to share. Enjoy Outdoor Living on the large Deck with Cafe Lights, overlooking the Pond!! Fishing, Kayaking and Ice Skating in Your Backyard! Neighborhood also has beech entry pool, clubhouse, sand volleyball court and private children's playground-enjoy!
Property Specifics
| Single Family | |
| — | |
| — | |
| 1997 | |
| — | |
| — | |
| Yes | |
| — |
| Will | |
| Brighton Lakes | |
| 109 / Monthly | |
| — | |
| — | |
| — | |
| 12272815 | |
| 0603334520190000 |
Nearby Schools
| NAME: | DISTRICT: | DISTANCE: | |
|---|---|---|---|
|
Grade School
Wesmere Elementary School |
202 | — | |
|
Middle School
Timber Ridge Middle School |
202 | Not in DB | |
|
High School
Plainfield Central High School |
202 | Not in DB | |
Property History
| DATE: | EVENT: | PRICE: | SOURCE: |
|---|---|---|---|
| 24 Mar, 2025 | Sold | $468,000 | MRED MLS |
| 17 Feb, 2025 | Under contract | $475,000 | MRED MLS |
| — | Last price change | $483,000 | MRED MLS |
| 17 Jan, 2025 | Listed for sale | $483,000 | MRED MLS |
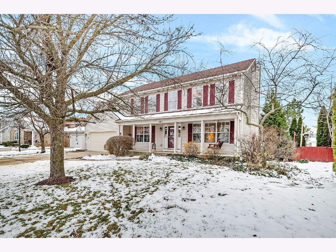
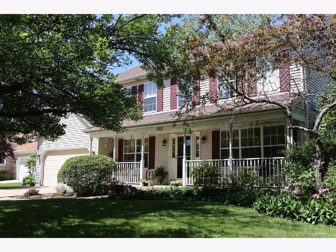
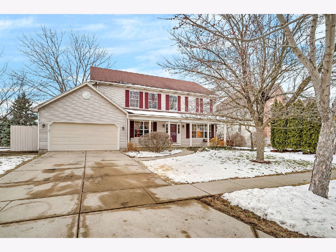
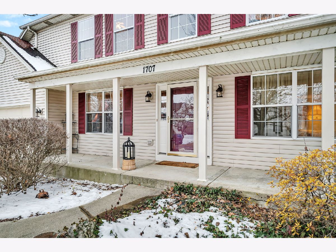
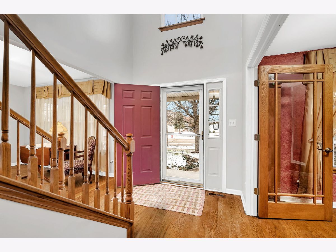
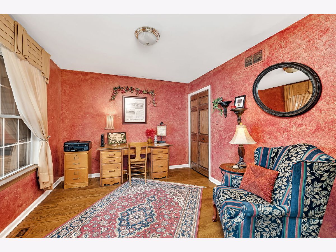
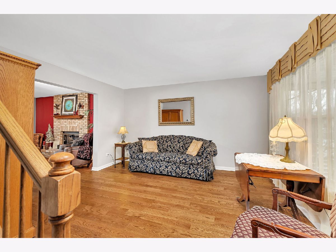
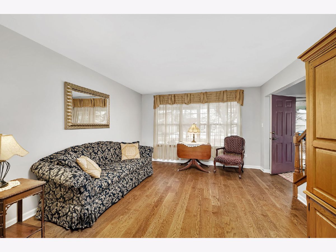
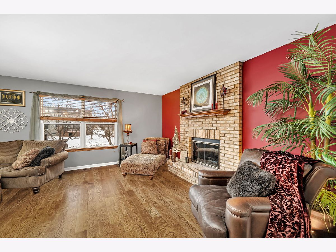
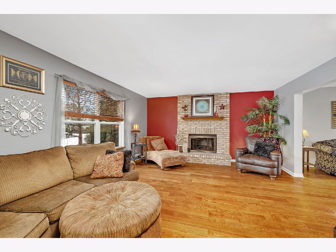
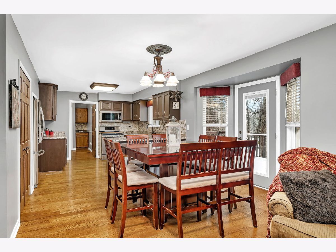
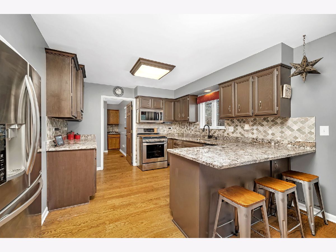
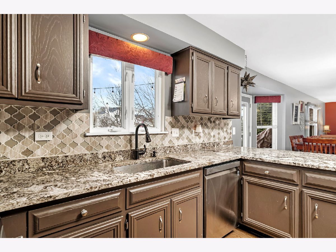
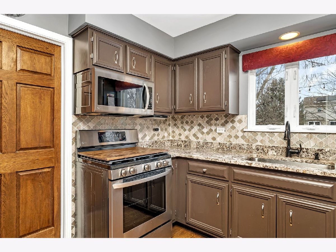
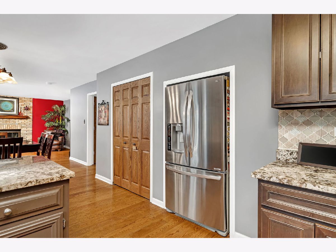
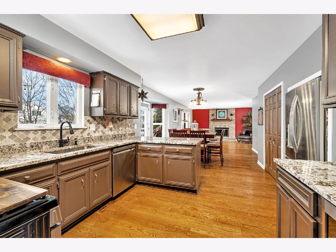
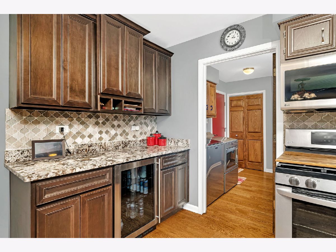
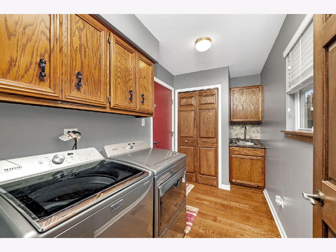
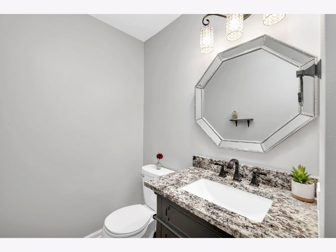
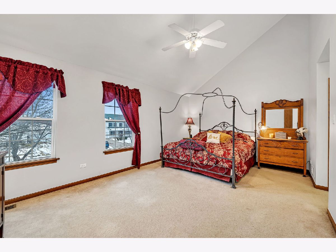
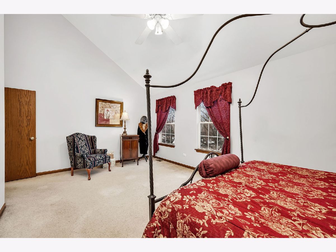
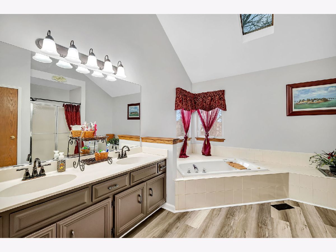
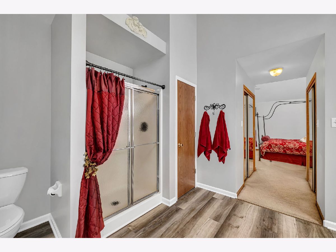
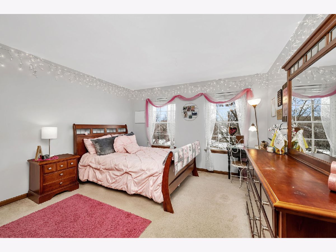
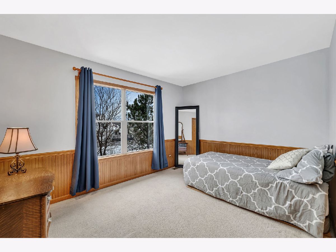
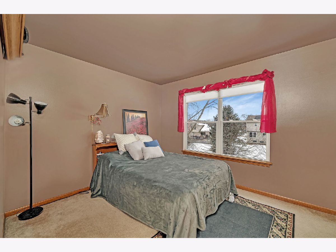
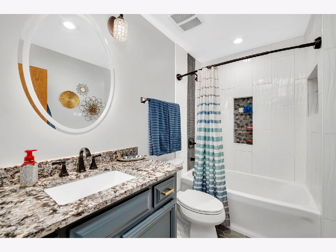
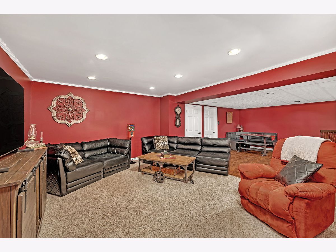
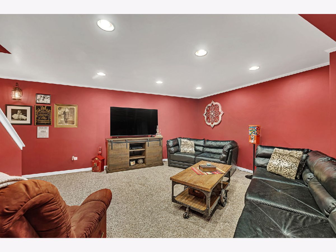
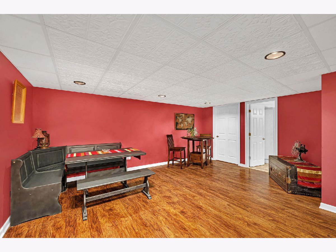
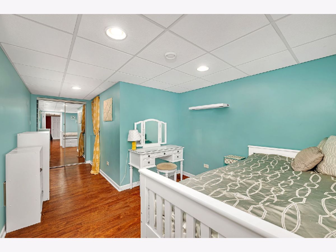
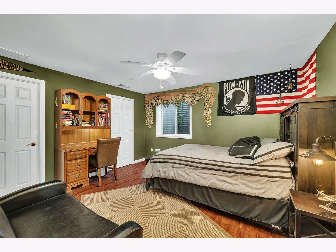
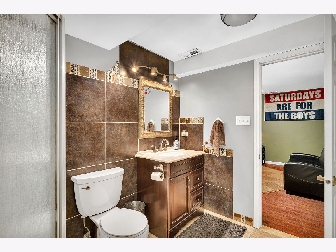
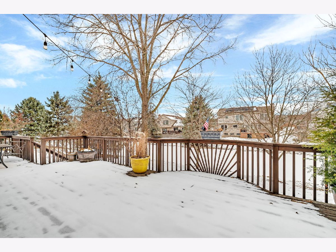
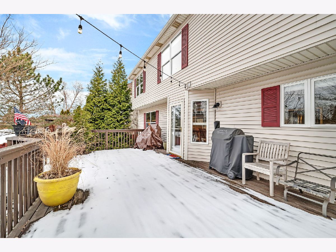
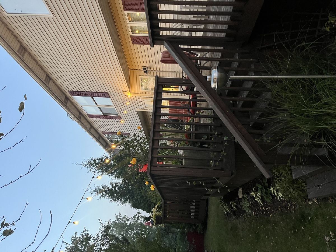
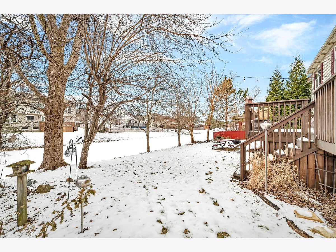
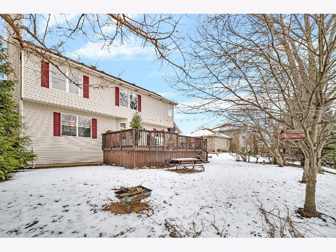
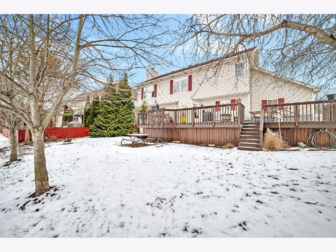
Room Specifics
Total Bedrooms: 7
Bedrooms Above Ground: 5
Bedrooms Below Ground: 2
Dimensions: —
Floor Type: —
Dimensions: —
Floor Type: —
Dimensions: —
Floor Type: —
Dimensions: —
Floor Type: —
Dimensions: —
Floor Type: —
Dimensions: —
Floor Type: —
Full Bathrooms: 4
Bathroom Amenities: Separate Shower
Bathroom in Basement: 1
Rooms: —
Basement Description: Finished
Other Specifics
| 2 | |
| — | |
| Concrete | |
| — | |
| — | |
| 75 X 100 | |
| — | |
| — | |
| — | |
| — | |
| Not in DB | |
| — | |
| — | |
| — | |
| — |
Tax History
| Year | Property Taxes |
|---|---|
| 2025 | $7,841 |
Contact Agent
Nearby Similar Homes
Nearby Sold Comparables
Contact Agent
Listing Provided By
Re/Max Ultimate Professionals


