1707 Chesterfield Drive, Arlington Heights, Illinois 60005
$490,000
|
Sold
|
|
| Status: | Closed |
| Sqft: | 2,600 |
| Cost/Sqft: | $192 |
| Beds: | 4 |
| Baths: | 3 |
| Year Built: | 1966 |
| Property Taxes: | $6,791 |
| Days On Market: | 1660 |
| Lot Size: | 0,20 |
Description
Highly Motivated Sellers!! Wonderfully updated split level home in desirable Surrey Ridge subdivision. Open concept kitchen with custom classic/modern cabinetry and granite countertops. Fun and trendy lighting throughout. The large family room is perfect for entertaining. The partial sub basement has newly installed storage and can be used as a workout room or additional entertainment space. The back yard is serene with a fantastic fire-pit that is PERFECT for s'mores and stories around the fire. There is nothing to do but bring your personal belongings and get settled!
Property Specifics
| Single Family | |
| — | |
| — | |
| 1966 | |
| Partial | |
| — | |
| No | |
| 0.2 |
| Cook | |
| — | |
| — / Not Applicable | |
| None | |
| Lake Michigan | |
| Public Sewer | |
| 11143648 | |
| 08094030250000 |
Nearby Schools
| NAME: | DISTRICT: | DISTANCE: | |
|---|---|---|---|
|
Grade School
Juliette Low Elementary School |
59 | — | |
|
Middle School
Holmes Junior High School |
59 | Not in DB | |
|
High School
Rolling Meadows High School |
214 | Not in DB | |
Property History
| DATE: | EVENT: | PRICE: | SOURCE: |
|---|---|---|---|
| 19 Jun, 2015 | Sold | $295,000 | MRED MLS |
| 30 Apr, 2015 | Under contract | $299,000 | MRED MLS |
| — | Last price change | $325,000 | MRED MLS |
| 7 Jan, 2015 | Listed for sale | $325,000 | MRED MLS |
| 16 Jul, 2019 | Sold | $421,000 | MRED MLS |
| 9 Jun, 2019 | Under contract | $424,900 | MRED MLS |
| 5 Jun, 2019 | Listed for sale | $424,900 | MRED MLS |
| 31 Aug, 2021 | Sold | $490,000 | MRED MLS |
| 17 Jul, 2021 | Under contract | $499,000 | MRED MLS |
| — | Last price change | $519,000 | MRED MLS |
| 2 Jul, 2021 | Listed for sale | $519,000 | MRED MLS |
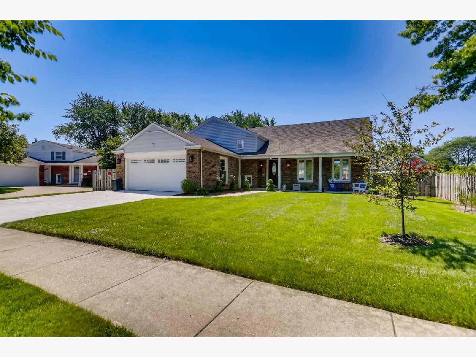
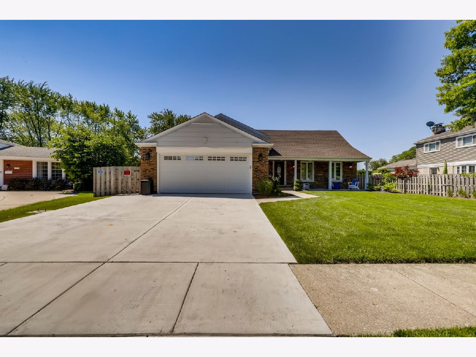
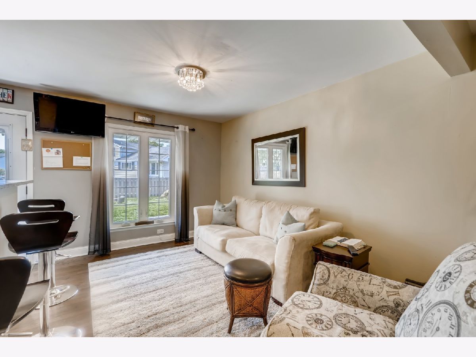
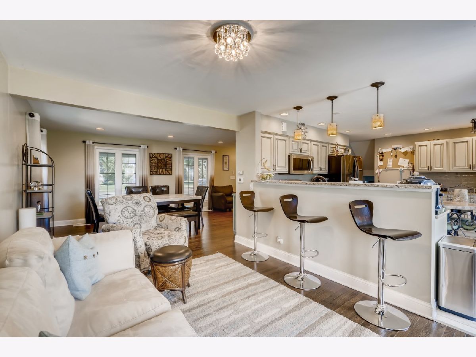
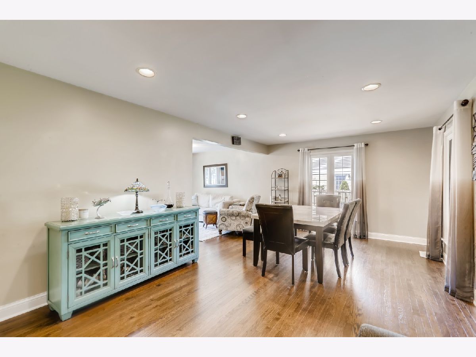
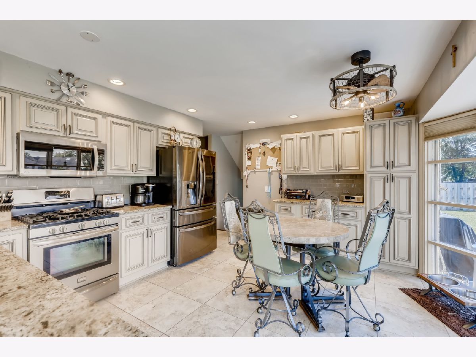
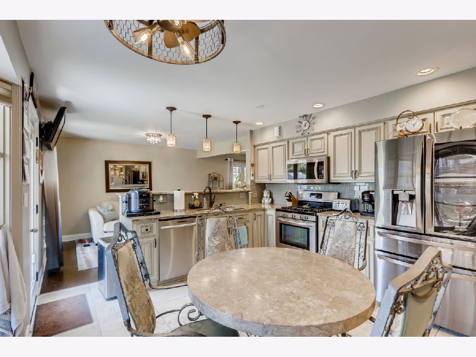
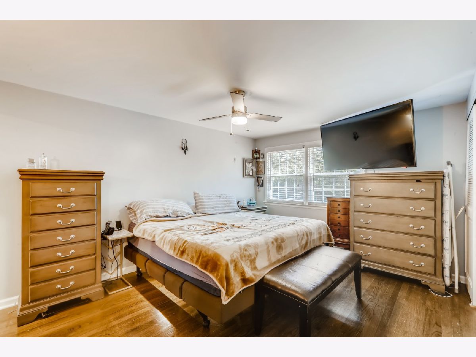
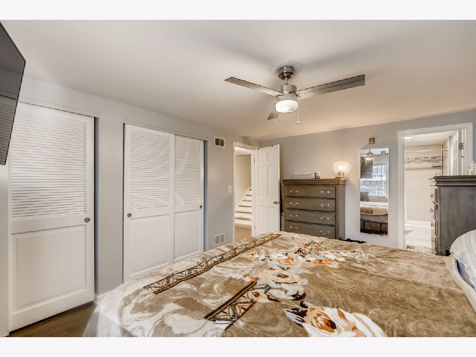
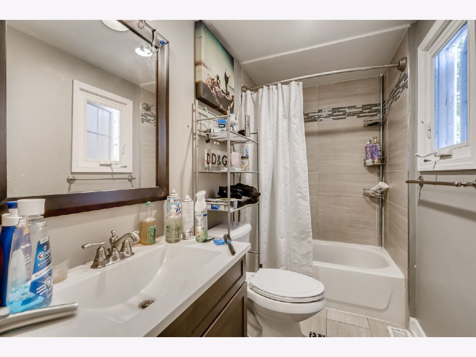
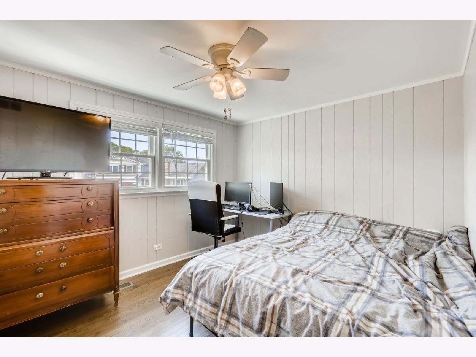
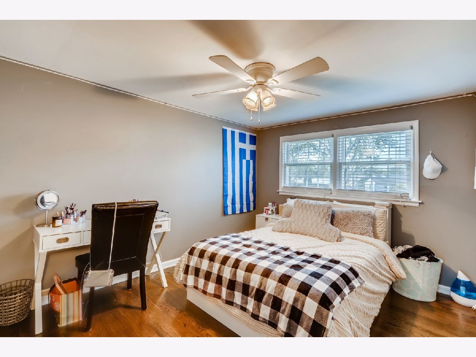
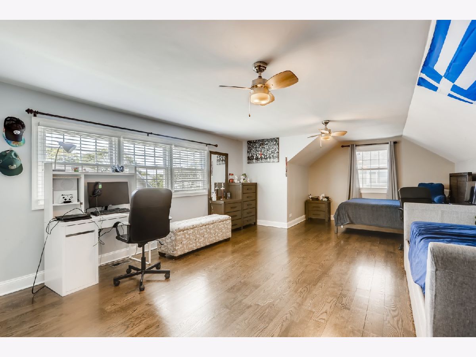
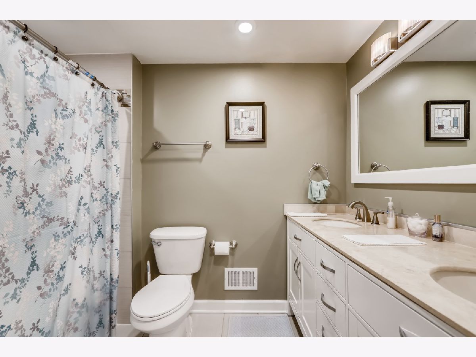
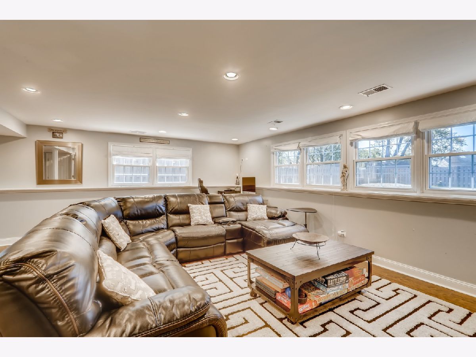
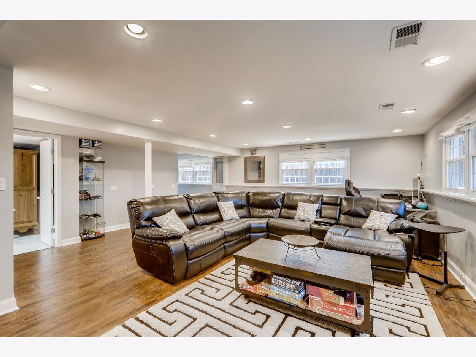
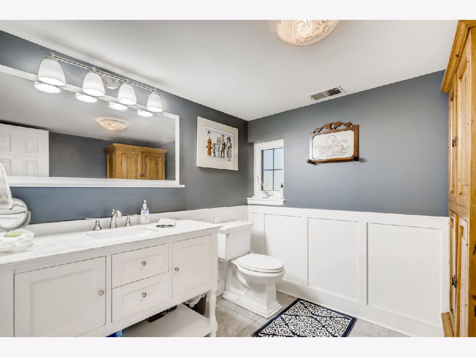
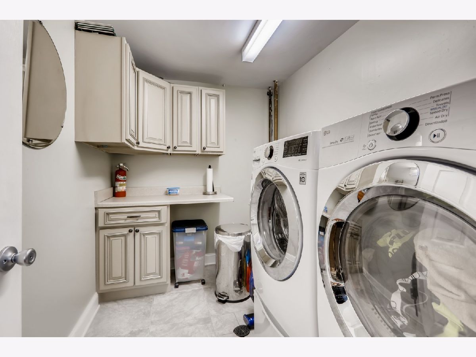
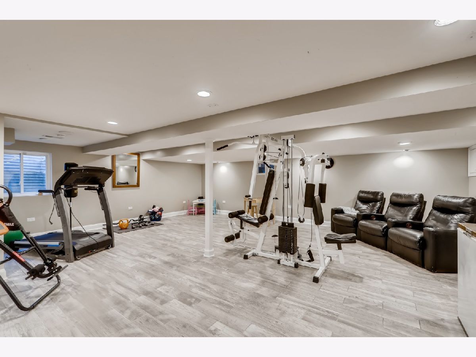
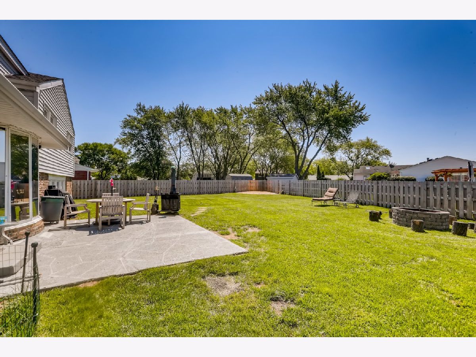
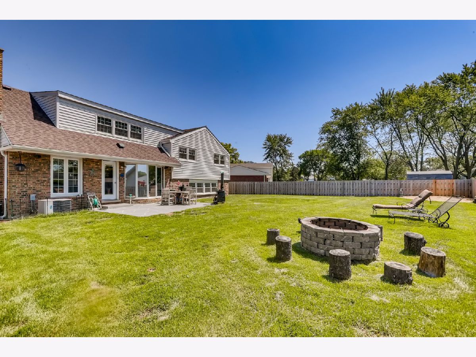
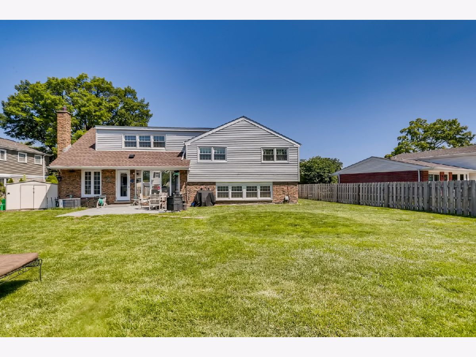
Room Specifics
Total Bedrooms: 4
Bedrooms Above Ground: 4
Bedrooms Below Ground: 0
Dimensions: —
Floor Type: Hardwood
Dimensions: —
Floor Type: Hardwood
Dimensions: —
Floor Type: Hardwood
Full Bathrooms: 3
Bathroom Amenities: —
Bathroom in Basement: 0
Rooms: Recreation Room
Basement Description: Finished
Other Specifics
| 2 | |
| Concrete Perimeter | |
| Concrete | |
| — | |
| — | |
| 61X141X88X113 | |
| — | |
| Full | |
| — | |
| Stainless Steel Appliance(s) | |
| Not in DB | |
| — | |
| — | |
| — | |
| — |
Tax History
| Year | Property Taxes |
|---|---|
| 2015 | $6,260 |
| 2019 | $7,834 |
| 2021 | $6,791 |
Contact Agent
Nearby Similar Homes
Nearby Sold Comparables
Contact Agent
Listing Provided By
d'aprile properties







