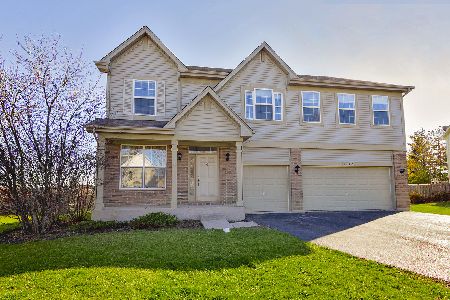1707 Fallbrook Drive, Round Lake, Illinois 60073
$264,000
|
Sold
|
|
| Status: | Closed |
| Sqft: | 3,647 |
| Cost/Sqft: | $77 |
| Beds: | 4 |
| Baths: | 3 |
| Year Built: | 2006 |
| Property Taxes: | $10,576 |
| Days On Market: | 3380 |
| Lot Size: | 0,28 |
Description
PRICE REDUCTION! Spacious and cozy four bedroom home located in the perfect family neighborhood! Over sized living and dinning room make the perfect place for entertaining. Beautiful kitchen has a walk in pantry, all stainless steel appliances, island, and eating area! The family room offers a large open concept with a elegant brick fireplace, which makes perfect for a chilly evening. The master suite is extravagant with a sitting room and large walk in closet. The full bath in the master has a 2 sink vanity with a relaxing jet bathtub! The loft is very versatile and offers plenty of room and space! Located in a family friendly quite subdivision with shopping and dining close by!
Property Specifics
| Single Family | |
| — | |
| — | |
| 2006 | |
| Full | |
| — | |
| No | |
| 0.28 |
| Lake | |
| Lakewood Grove | |
| 290 / Annual | |
| Other | |
| Public | |
| Public Sewer | |
| 09372237 | |
| 10053070090000 |
Nearby Schools
| NAME: | DISTRICT: | DISTANCE: | |
|---|---|---|---|
|
Grade School
Fremont Elementary School |
79 | — | |
|
Middle School
Fremont Middle School |
79 | Not in DB | |
|
High School
Mundelein Cons High School |
120 | Not in DB | |
Property History
| DATE: | EVENT: | PRICE: | SOURCE: |
|---|---|---|---|
| 2 Jun, 2009 | Sold | $186,500 | MRED MLS |
| 27 Mar, 2009 | Under contract | $188,000 | MRED MLS |
| — | Last price change | $209,000 | MRED MLS |
| 18 Feb, 2009 | Listed for sale | $209,000 | MRED MLS |
| 12 Jun, 2017 | Sold | $264,000 | MRED MLS |
| 27 Mar, 2017 | Under contract | $279,900 | MRED MLS |
| — | Last price change | $289,900 | MRED MLS |
| 21 Oct, 2016 | Listed for sale | $289,900 | MRED MLS |
Room Specifics
Total Bedrooms: 4
Bedrooms Above Ground: 4
Bedrooms Below Ground: 0
Dimensions: —
Floor Type: Carpet
Dimensions: —
Floor Type: Carpet
Dimensions: —
Floor Type: Carpet
Full Bathrooms: 3
Bathroom Amenities: Whirlpool
Bathroom in Basement: 0
Rooms: Loft,Sitting Room
Basement Description: Unfinished
Other Specifics
| 3 | |
| — | |
| — | |
| Storms/Screens | |
| Landscaped | |
| 49X49X48X49X115X131 | |
| — | |
| Full | |
| Vaulted/Cathedral Ceilings, Second Floor Laundry | |
| Range, Microwave, Dishwasher, Refrigerator, Washer, Dryer | |
| Not in DB | |
| Sidewalks, Street Lights, Street Paved | |
| — | |
| — | |
| Attached Fireplace Doors/Screen |
Tax History
| Year | Property Taxes |
|---|---|
| 2009 | $10,368 |
| 2017 | $10,576 |
Contact Agent
Nearby Similar Homes
Nearby Sold Comparables
Contact Agent
Listing Provided By
RE/MAX Top Performers




