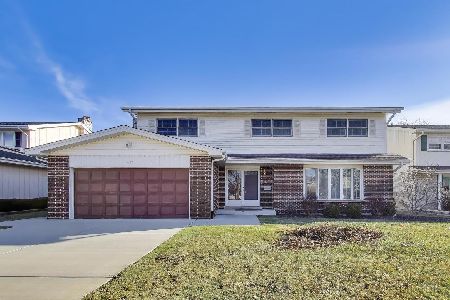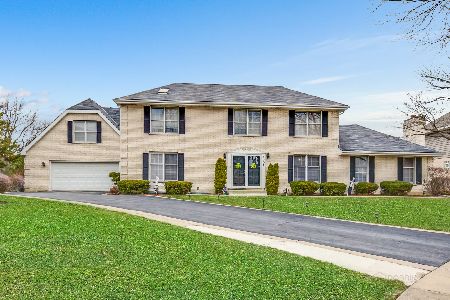1707 Frediani Court, Mount Prospect, Illinois 60056
$585,000
|
Sold
|
|
| Status: | Closed |
| Sqft: | 4,000 |
| Cost/Sqft: | $155 |
| Beds: | 5 |
| Baths: | 5 |
| Year Built: | 1991 |
| Property Taxes: | $13,489 |
| Days On Market: | 2177 |
| Lot Size: | 0,23 |
Description
If You Have Been Searching For Just The "Right" Home and Have Been Disappointed in Your Options, Then You Need To Look No further. Situated on a Private Cul-De-Sac W/ a Beautifully Landscaped Yard and Award Winning Schools This Might Just Be What You Are Looking For. The Recent Kitchen Renovation Features Granite Countertops, Stainless Steel Appliances, Hardwood Floors and the Open Concept layout Buyers Are Craving. The Brand New Hardwood Floors Throughout the Home Are Amazing! 4 Bedrooms Upstairs, Include 2 Master Suites Giving You Plenty of Options. On the Main Level is the 5th Bedroom Right Next to the 1st Floor Full Bath and Laundry Room. The Finished Walkout Basement Has a Kitchen for Entertaining Your Friends & Familiy for any Occasion. There is Only One Thing to do With This House, Unpack Your Bags and Move in.
Property Specifics
| Single Family | |
| — | |
| — | |
| 1991 | |
| Full,Walkout | |
| — | |
| No | |
| 0.23 |
| Cook | |
| — | |
| 0 / Not Applicable | |
| None | |
| Lake Michigan | |
| Public Sewer | |
| 10639972 | |
| 08102100170000 |
Nearby Schools
| NAME: | DISTRICT: | DISTANCE: | |
|---|---|---|---|
|
Grade School
Fairview Elementary School |
57 | — | |
|
Middle School
Lincoln Junior High School |
57 | Not in DB | |
|
High School
Prospect High School |
214 | Not in DB | |
Property History
| DATE: | EVENT: | PRICE: | SOURCE: |
|---|---|---|---|
| 5 May, 2021 | Sold | $585,000 | MRED MLS |
| 13 Mar, 2021 | Under contract | $619,000 | MRED MLS |
| 18 Feb, 2020 | Listed for sale | $619,000 | MRED MLS |
| 25 Jul, 2025 | Sold | $860,000 | MRED MLS |
| 20 Jun, 2025 | Under contract | $899,500 | MRED MLS |
| 6 Jun, 2025 | Listed for sale | $899,500 | MRED MLS |
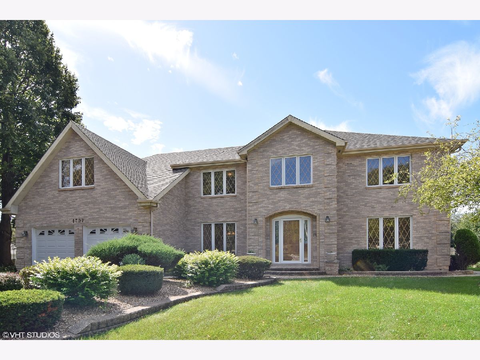
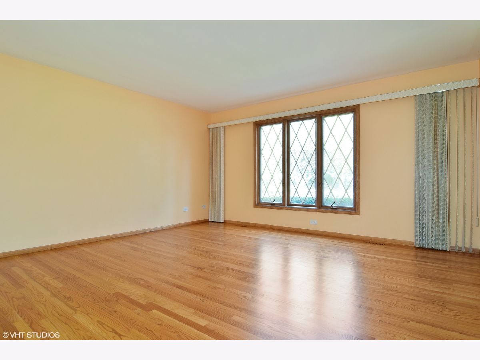
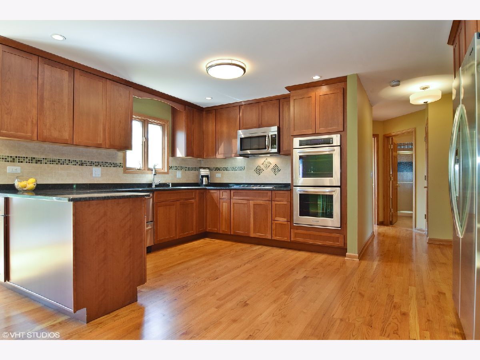
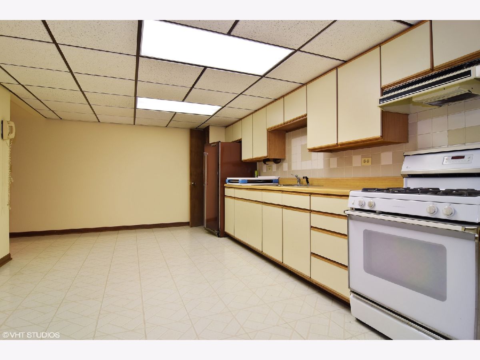
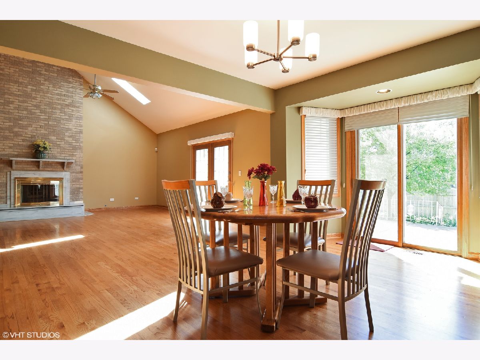
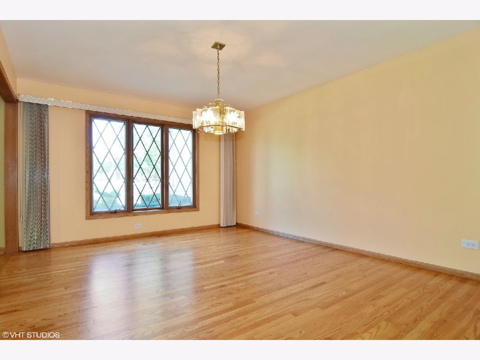
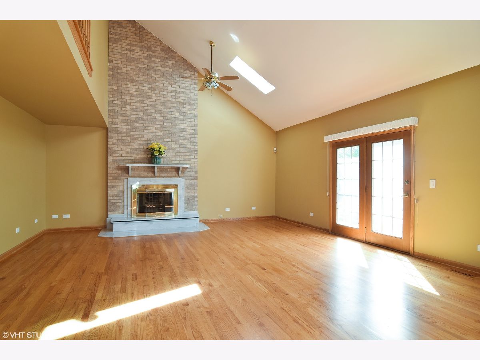
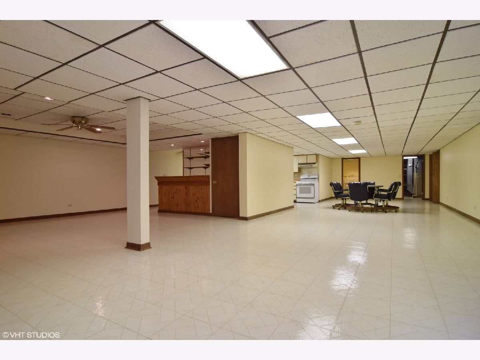
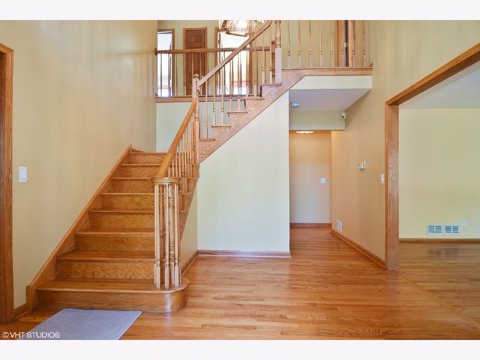
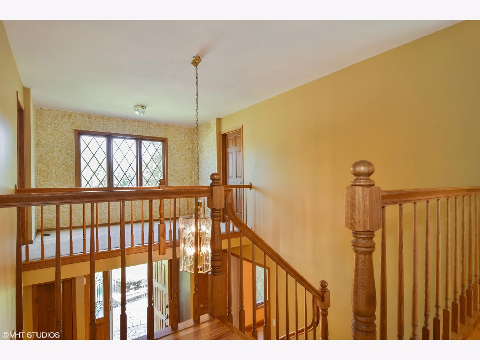
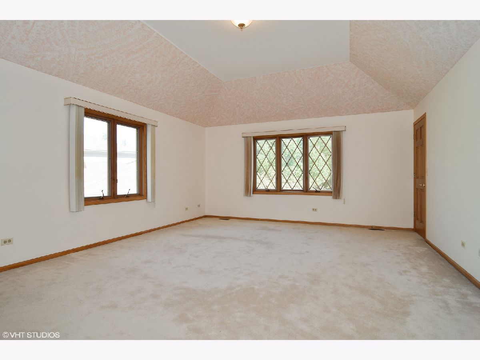
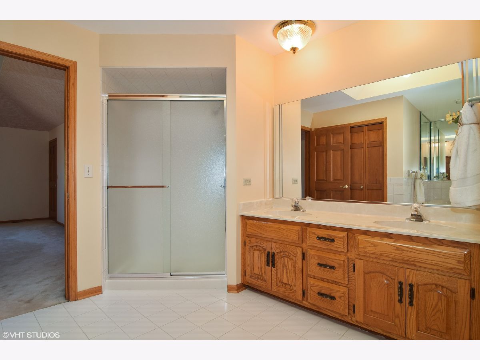
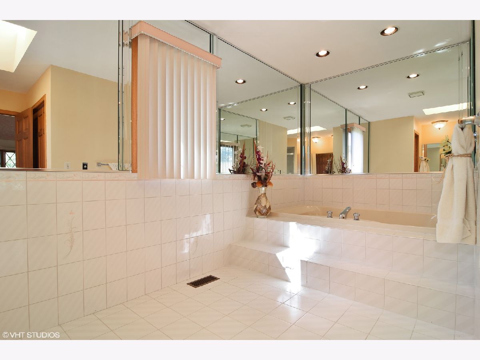
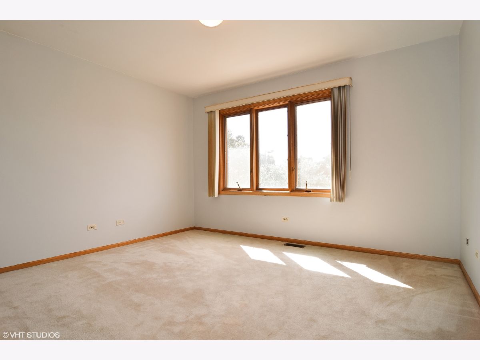
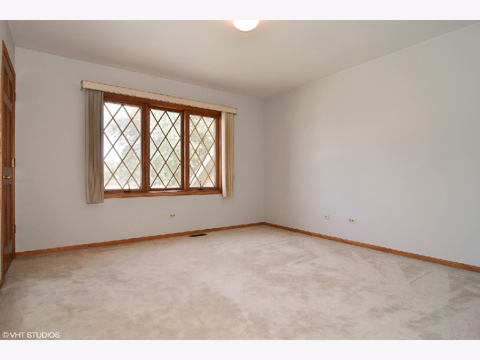
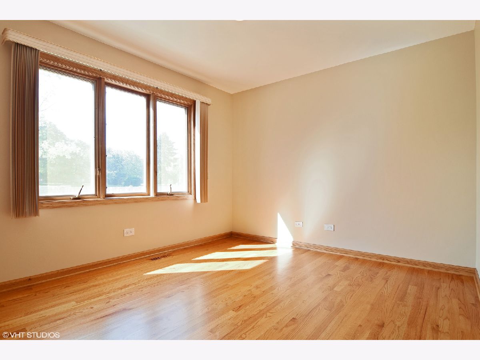
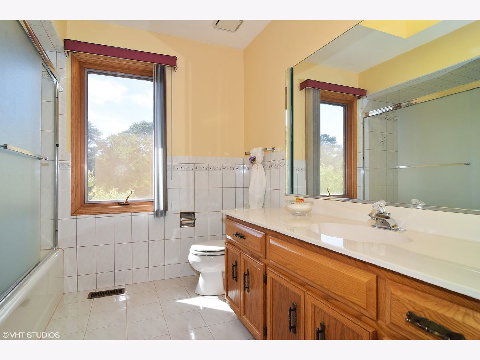
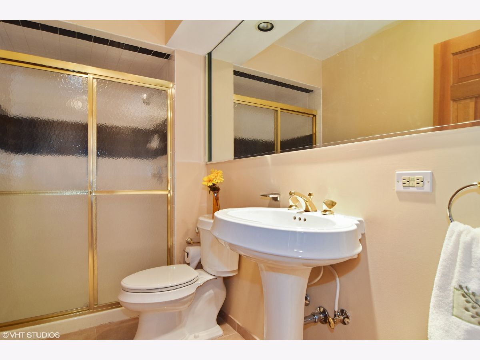
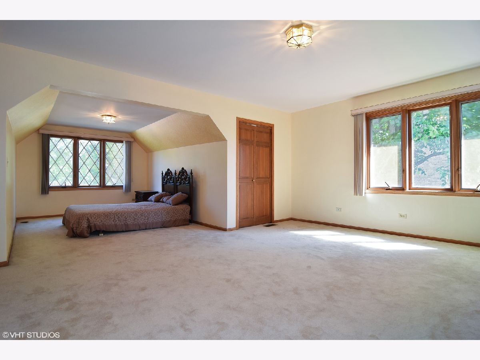
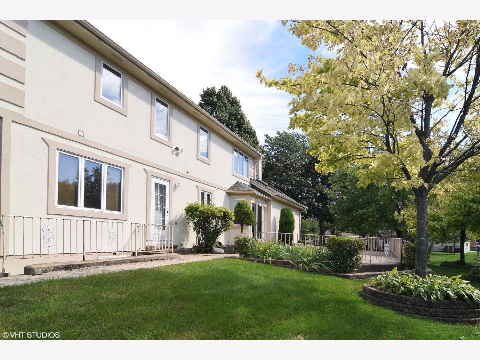
Room Specifics
Total Bedrooms: 5
Bedrooms Above Ground: 5
Bedrooms Below Ground: 0
Dimensions: —
Floor Type: Carpet
Dimensions: —
Floor Type: Carpet
Dimensions: —
Floor Type: Carpet
Dimensions: —
Floor Type: —
Full Bathrooms: 5
Bathroom Amenities: Whirlpool,Separate Shower,Double Sink,Soaking Tub
Bathroom in Basement: 1
Rooms: Bedroom 5,Breakfast Room,Loft,Recreation Room,Kitchen,Foyer,Walk In Closet
Basement Description: Finished,Exterior Access
Other Specifics
| 2 | |
| — | |
| Brick | |
| — | |
| Cul-De-Sac | |
| 50X105X170X174 | |
| — | |
| Full | |
| Vaulted/Cathedral Ceilings, Skylight(s), Hardwood Floors, First Floor Bedroom, First Floor Laundry, First Floor Full Bath | |
| Double Oven, Microwave, Dishwasher, Refrigerator, Freezer, Washer, Dryer, Disposal, Stainless Steel Appliance(s) | |
| Not in DB | |
| Curbs, Sidewalks, Street Lights, Street Paved | |
| — | |
| — | |
| Wood Burning, Gas Starter |
Tax History
| Year | Property Taxes |
|---|---|
| 2021 | $13,489 |
| 2025 | $16,156 |
Contact Agent
Nearby Similar Homes
Nearby Sold Comparables
Contact Agent
Listing Provided By
Compass




