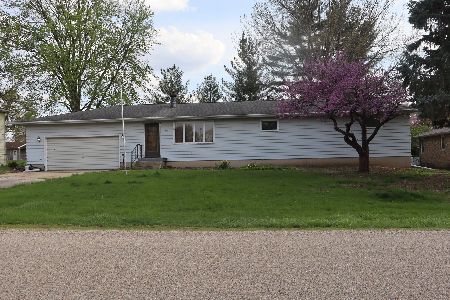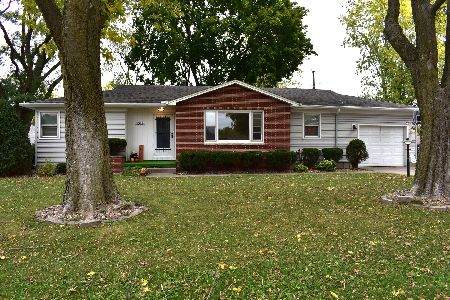1707 Sharon Road, Streator, Illinois 61364
$285,000
|
Sold
|
|
| Status: | Closed |
| Sqft: | 2,732 |
| Cost/Sqft: | $104 |
| Beds: | 4 |
| Baths: | 3 |
| Year Built: | 1968 |
| Property Taxes: | $5,783 |
| Days On Market: | 375 |
| Lot Size: | 0,42 |
Description
Presenting an updated and desirably located 2 story home showcasing over 2,700 SF, 4 bedrooms, 2.5 bathrooms, an attached 2 car garage, a full basement, and sitting on 0.42 acres. Entering the home you are welcomed by the elegant foyer highlighted by an open staircase and desirable space, which then leads to the living room, providing a great space to relax or entertain. The roomy and updated kitchen is complete with an abundance of cabinet and counter space as well as an island, while the adjoining dining room provides even more appealing space. From the dining room, you can enter the large 3 seasons room featuring an abundance of windows, a vaulted ceiling, and beautiful views of the backyard and open ground beyond. Continuing on the main level, you find an office/playroom, laundry room, and a half bathroom. Take the open staircase to the 2nd floor, where the appeal of this home continues with 4 spacious bedrooms, 2 full bathrooms, and a desirable family room. The master bedroom showcases multiple closets, including a walk-in closet, as well as the master bathroom with a walk-in shower. A shared full bathroom is complete with a large vanity and tub/shower. The spacious family room provides the opportunity to remain the same or be utilized as a 5th bedroom. Other amenities of the home includes hardwood, tile, and wood laminate flooring, six panel doors, and desirable closet space throughout. The full basement is ready to be finished and showcases a cedar closet, storage racks, work bench, water softener, and a sump pump with a back-up system. The attached 2 car garage provides space for vehicles as well as additional storage. Outside you find even more appealing features, including a fenced backyard with a paver patio, deck, fire pit, and 2 sheds, as well as an extended driveway allowing for additional parking. Come experience this appealing home for yourself!
Property Specifics
| Single Family | |
| — | |
| — | |
| 1968 | |
| — | |
| — | |
| No | |
| 0.42 |
| — | |
| — | |
| — / Not Applicable | |
| — | |
| — | |
| — | |
| 12266580 | |
| 3430106010 |
Nearby Schools
| NAME: | DISTRICT: | DISTANCE: | |
|---|---|---|---|
|
Middle School
Northlawn Junior High School |
44 | Not in DB | |
|
High School
Streator Twp High School |
40 | Not in DB | |
Property History
| DATE: | EVENT: | PRICE: | SOURCE: |
|---|---|---|---|
| 7 Apr, 2025 | Sold | $285,000 | MRED MLS |
| 7 Mar, 2025 | Under contract | $285,000 | MRED MLS |
| — | Last price change | $292,500 | MRED MLS |
| 10 Jan, 2025 | Listed for sale | $310,000 | MRED MLS |
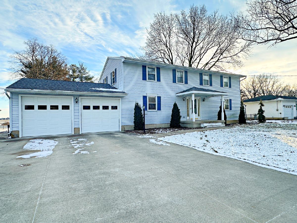
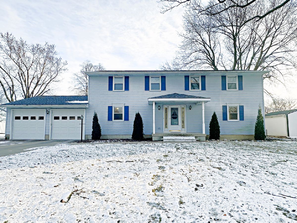
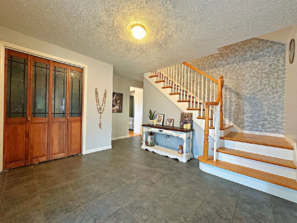
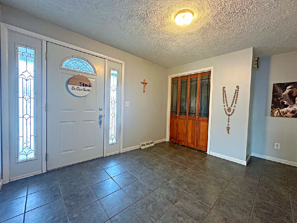
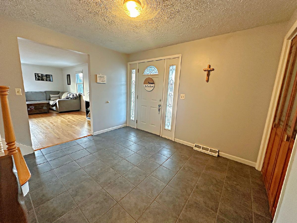
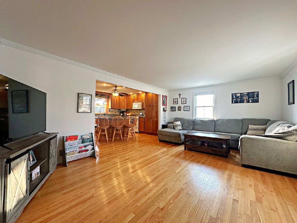
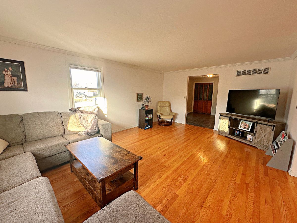
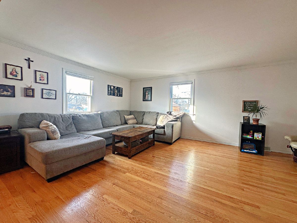
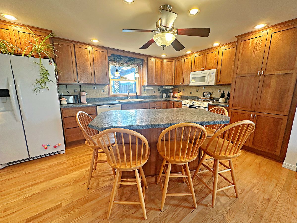
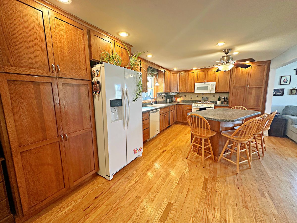
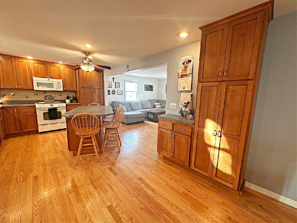
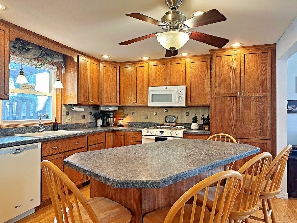
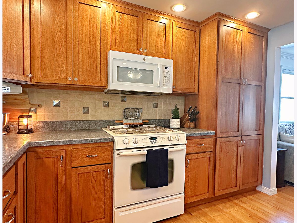
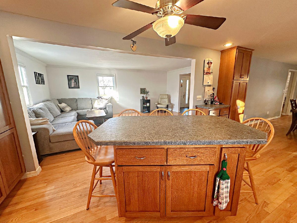
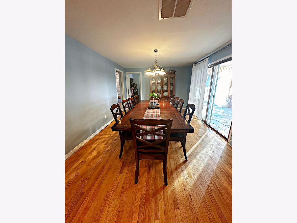
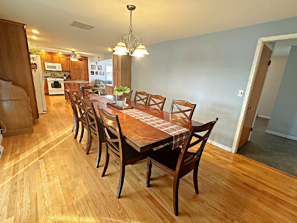
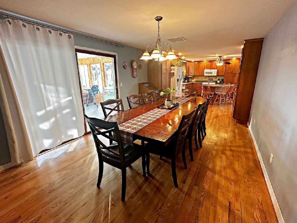
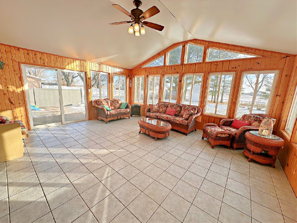
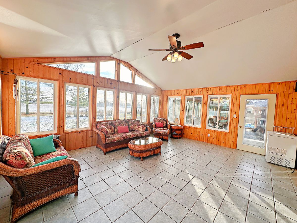
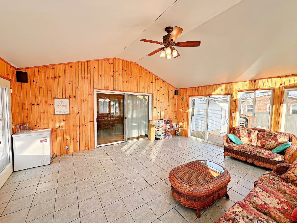
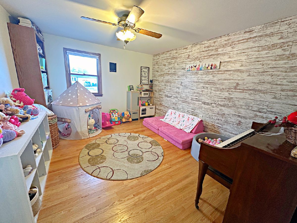
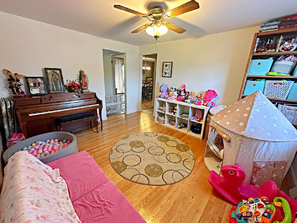
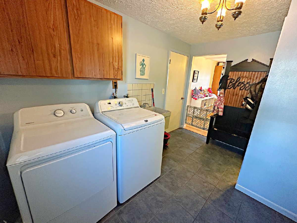
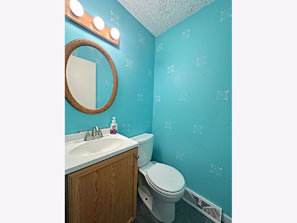
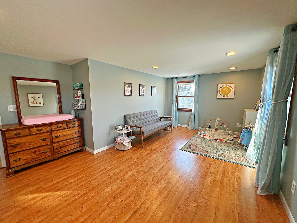
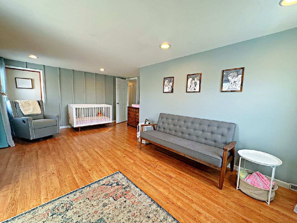
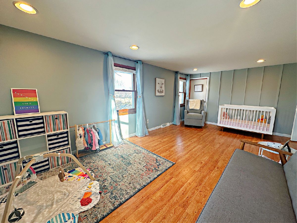
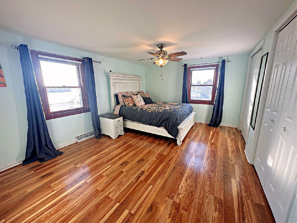
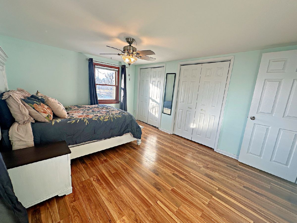
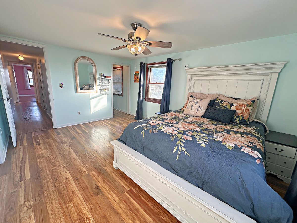
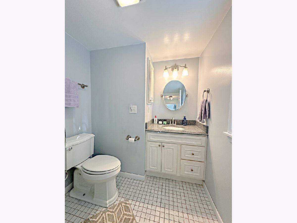
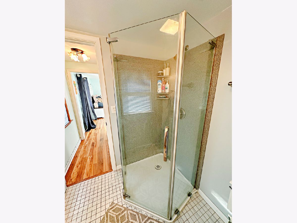
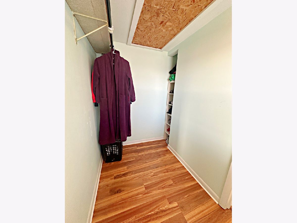
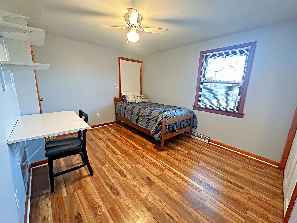
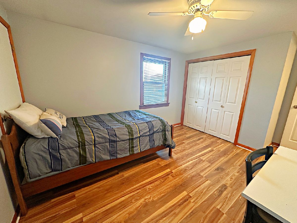
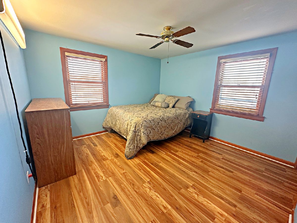
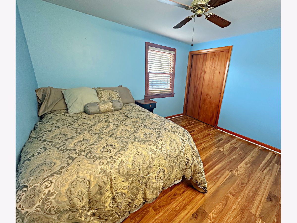
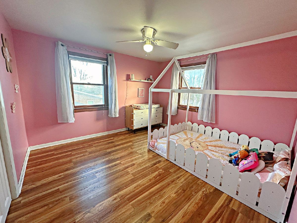
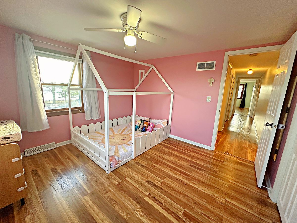
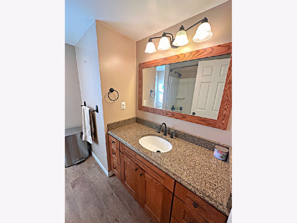
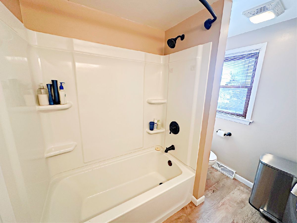
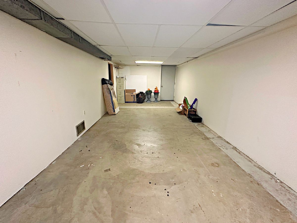
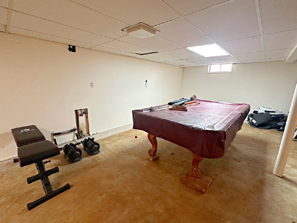
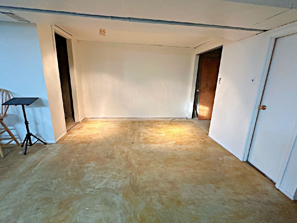
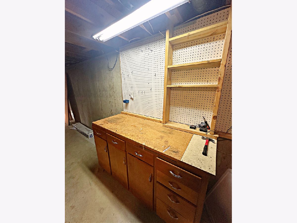
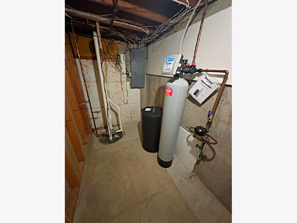
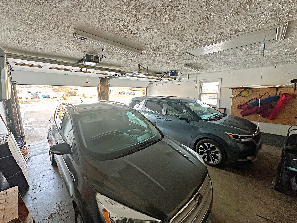
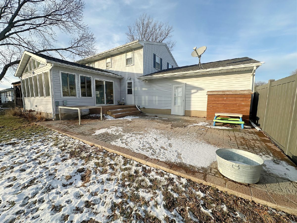
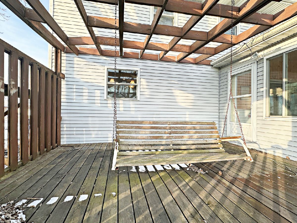
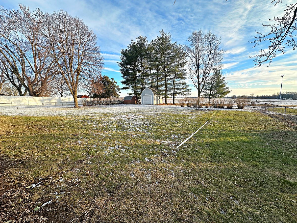
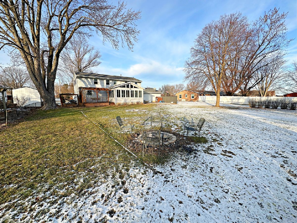
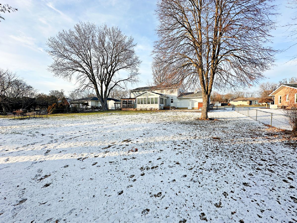
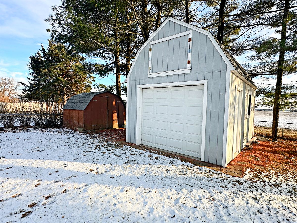
Room Specifics
Total Bedrooms: 4
Bedrooms Above Ground: 4
Bedrooms Below Ground: 0
Dimensions: —
Floor Type: —
Dimensions: —
Floor Type: —
Dimensions: —
Floor Type: —
Full Bathrooms: 3
Bathroom Amenities: —
Bathroom in Basement: 0
Rooms: —
Basement Description: —
Other Specifics
| 2 | |
| — | |
| — | |
| — | |
| — | |
| 100 X 184 | |
| — | |
| — | |
| — | |
| — | |
| Not in DB | |
| — | |
| — | |
| — | |
| — |
Tax History
| Year | Property Taxes |
|---|---|
| 2025 | $5,783 |
Contact Agent
Nearby Similar Homes
Nearby Sold Comparables
Contact Agent
Listing Provided By
Chismarick Realty, LLC

