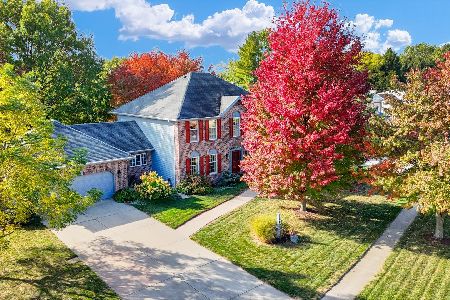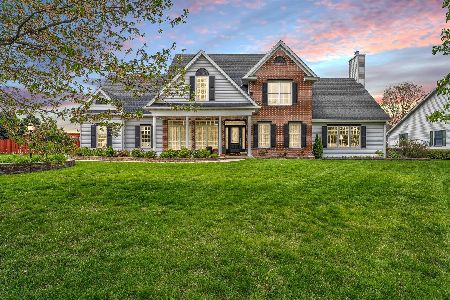1708 Brighton Court, Champaign, Illinois 61822
$506,500
|
Sold
|
|
| Status: | Closed |
| Sqft: | 4,177 |
| Cost/Sqft: | $127 |
| Beds: | 4 |
| Baths: | 5 |
| Year Built: | 1997 |
| Property Taxes: | $14,151 |
| Days On Market: | 1742 |
| Lot Size: | 0,00 |
Description
So much to offer in this gorgeous, spacious home in the desirable Trails at Brittany neighborhood! With an exercise room, offices, game room, sunroom, and pool - you'll have everything you need! As you walk in the front door, you will immediately notice the unique 2 story stone fireplace with large windows flanking each side. All the natural light gleams off the hardwood floors flowing throughout the first floor, including the large first-floor master suite. In addition to the dining room, living room, and breakfast room, you'll also enjoy the expansive sunroom that stretches along the back of the house. As you wander outside, you'll be greeted by the luxurious in-ground pool, professional landscaping, and fully fenced backyard, all with a water view. Still too cold to entertain outside? That's okay! In the basement, you will love the newly remodeled family room, exercise room, game room, office, 5th bedroom, and full bathroom. Really, a space for everyone! As you head to the 2nd floor, you will be amazed at all the space in the 3 additional bedrooms and 2 full bathrooms. One of the bedrooms has an attached bathroom suite and extra sitting room - perfect for an additional office or zoom school! The zoned thermostats, 2 furnaces, 2 AC's, 2 water heaters ensure you have everything you need to stay comfortable. Updates within the last year include: remodeled basement, new washer, dryer, dishwasher, 1 new furnace, and 1 new AC system.
Property Specifics
| Single Family | |
| — | |
| — | |
| 1997 | |
| Full | |
| — | |
| No | |
| — |
| Champaign | |
| Trails At Brittany | |
| 500 / Annual | |
| Other | |
| Public | |
| Public Sewer | |
| 11001030 | |
| 032020227009 |
Nearby Schools
| NAME: | DISTRICT: | DISTANCE: | |
|---|---|---|---|
|
Grade School
Unit 4 Of Choice |
4 | — | |
|
Middle School
Champaign/middle Call Unit 4 351 |
4 | Not in DB | |
|
High School
Centennial High School |
4 | Not in DB | |
Property History
| DATE: | EVENT: | PRICE: | SOURCE: |
|---|---|---|---|
| 15 Nov, 2021 | Sold | $506,500 | MRED MLS |
| 22 Aug, 2021 | Under contract | $529,900 | MRED MLS |
| 12 Apr, 2021 | Listed for sale | $529,900 | MRED MLS |
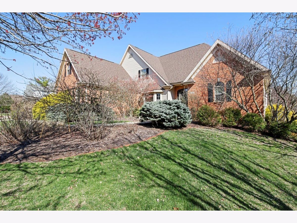
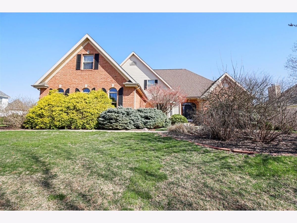
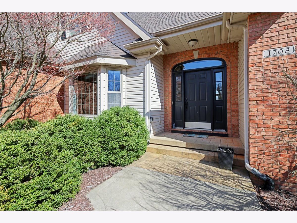
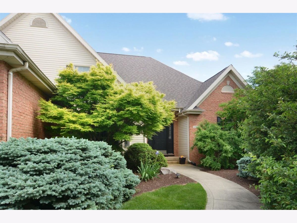
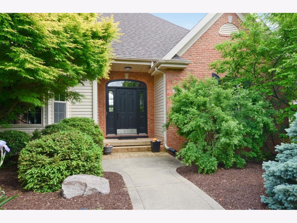
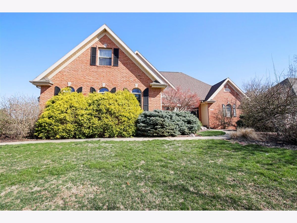
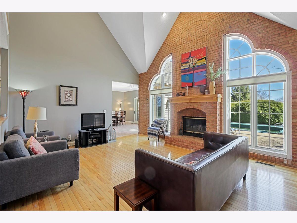
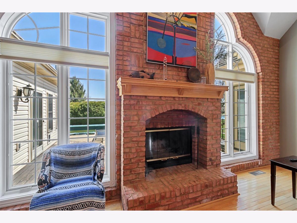
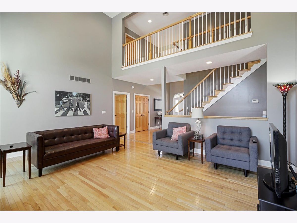
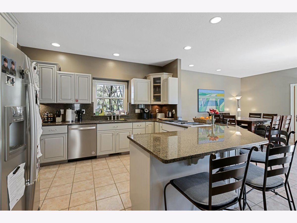
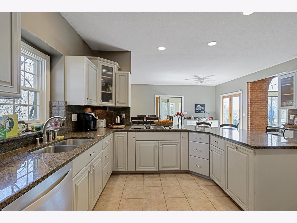
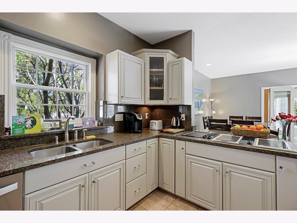
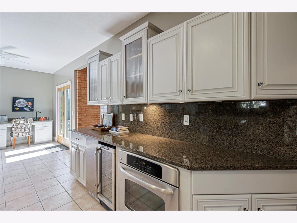
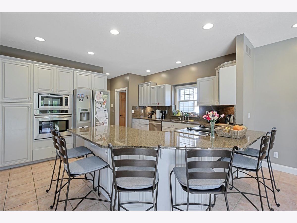
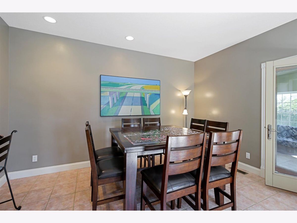
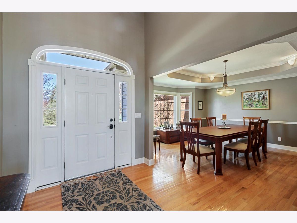
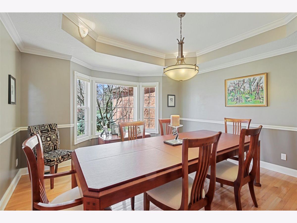
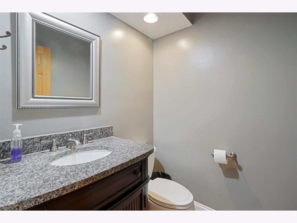
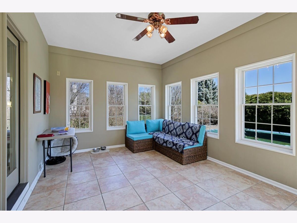
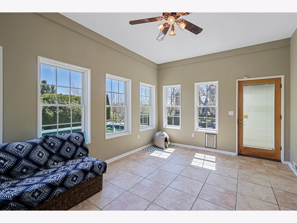
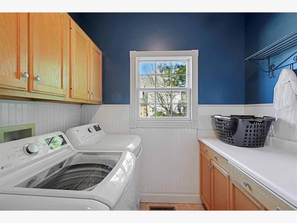
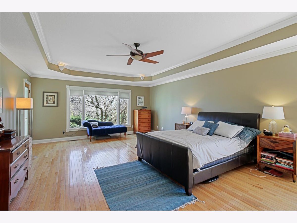
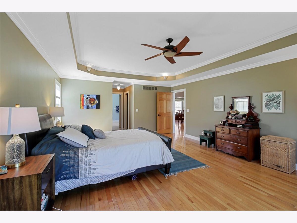
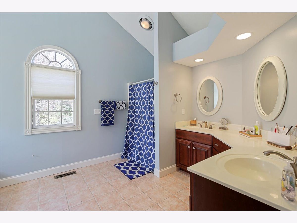
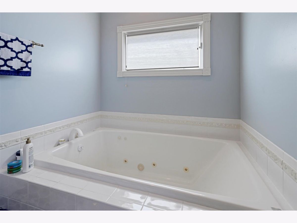
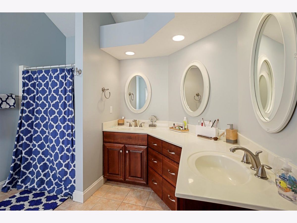
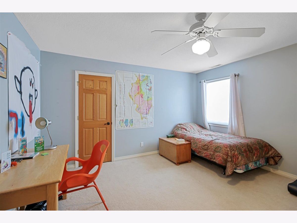
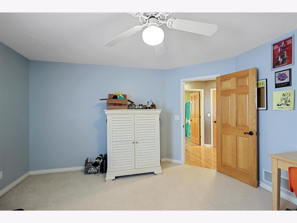
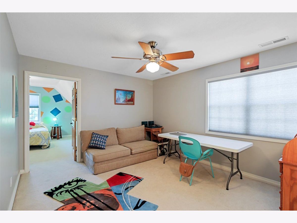
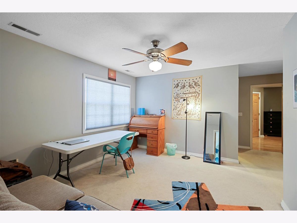
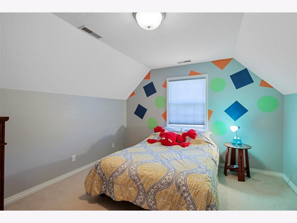
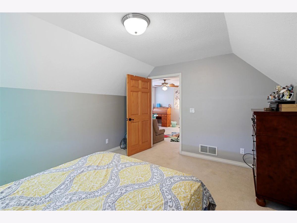
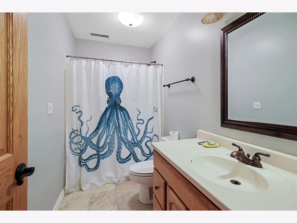
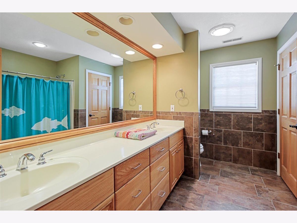
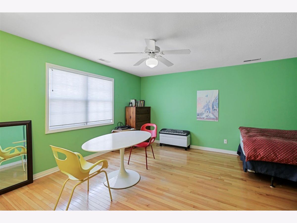
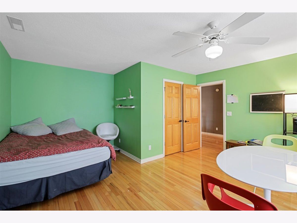
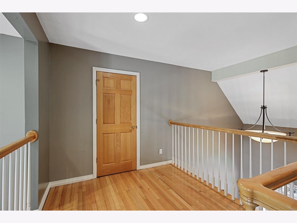
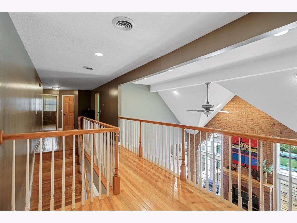
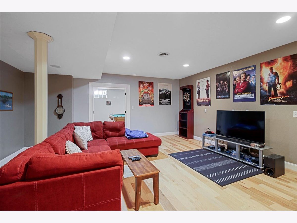
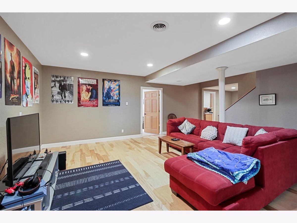
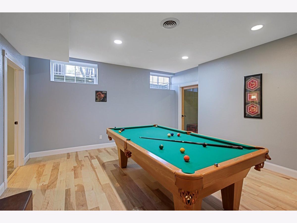
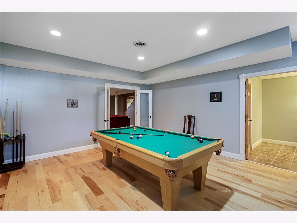
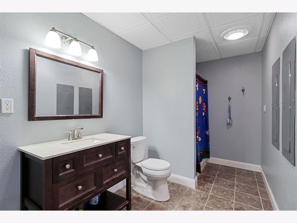
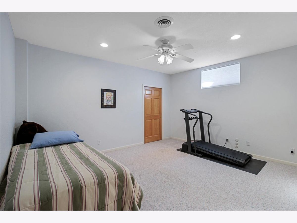
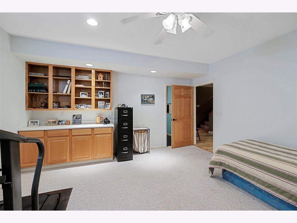
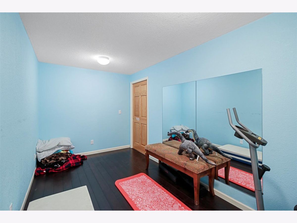
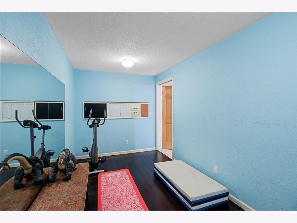
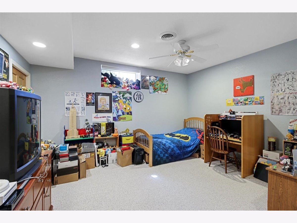
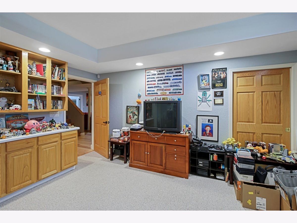
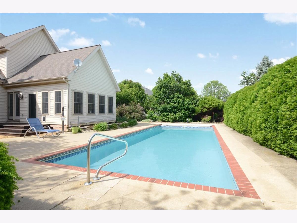
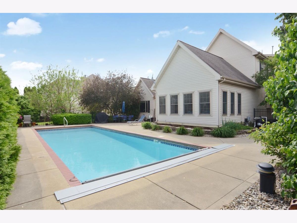
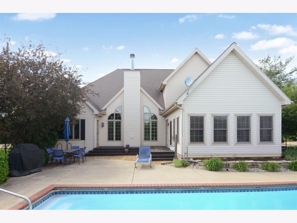
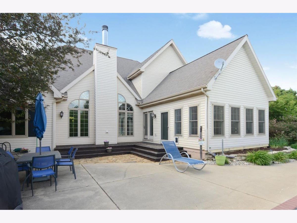
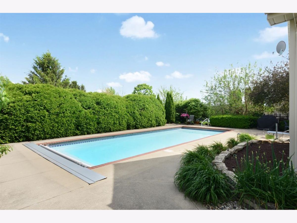
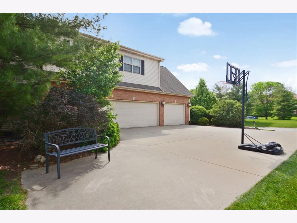
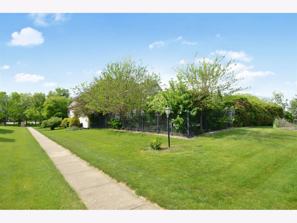
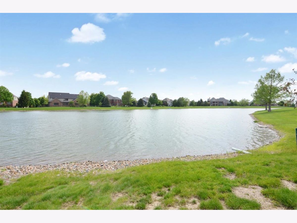
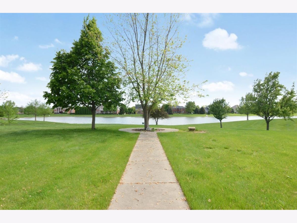
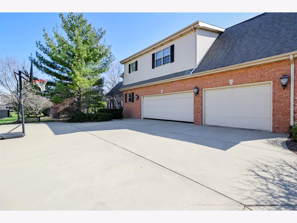
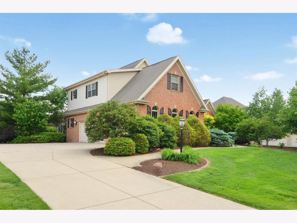
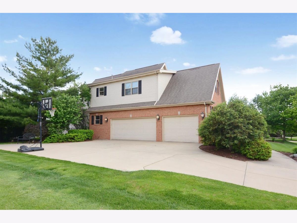
Room Specifics
Total Bedrooms: 5
Bedrooms Above Ground: 4
Bedrooms Below Ground: 1
Dimensions: —
Floor Type: —
Dimensions: —
Floor Type: —
Dimensions: —
Floor Type: —
Dimensions: —
Floor Type: —
Full Bathrooms: 5
Bathroom Amenities: Whirlpool,Separate Shower,Double Sink
Bathroom in Basement: 1
Rooms: Bedroom 5,Storage,Game Room,Exercise Room,Heated Sun Room,Foyer,Bonus Room
Basement Description: Finished
Other Specifics
| 3 | |
| Concrete Perimeter | |
| — | |
| Patio, In Ground Pool | |
| Fenced Yard | |
| 115X170 | |
| — | |
| Full | |
| Vaulted/Cathedral Ceilings, Hardwood Floors, First Floor Bedroom, First Floor Laundry, First Floor Full Bath | |
| Double Oven, Microwave, Dishwasher, Refrigerator, Washer, Dryer, Disposal, Stainless Steel Appliance(s), Wine Refrigerator | |
| Not in DB | |
| Curbs, Sidewalks, Street Paved | |
| — | |
| — | |
| Wood Burning |
Tax History
| Year | Property Taxes |
|---|---|
| 2021 | $14,151 |
Contact Agent
Nearby Similar Homes
Nearby Sold Comparables
Contact Agent
Listing Provided By
KELLER WILLIAMS-TREC


