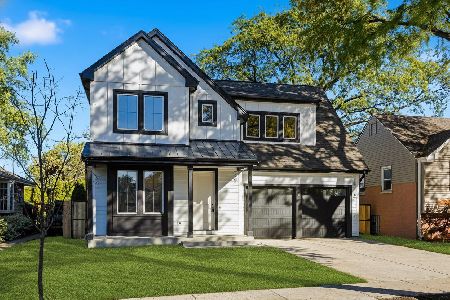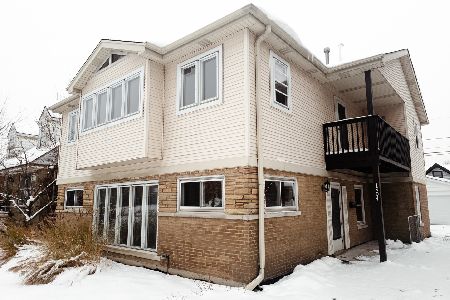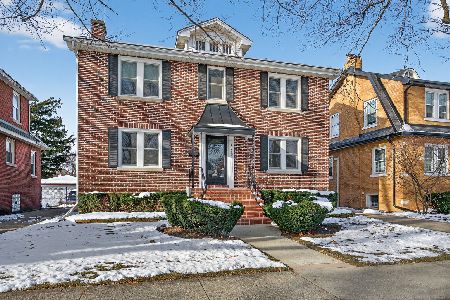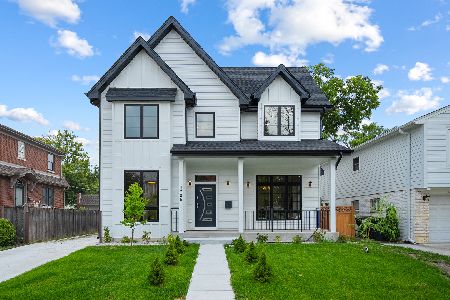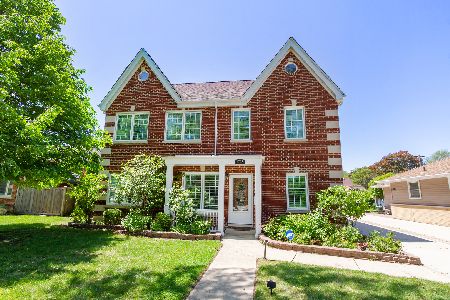1708 Cumberland Avenue, Park Ridge, Illinois 60068
$635,000
|
Sold
|
|
| Status: | Closed |
| Sqft: | 2,850 |
| Cost/Sqft: | $221 |
| Beds: | 4 |
| Baths: | 4 |
| Year Built: | 1955 |
| Property Taxes: | $13,243 |
| Days On Market: | 1715 |
| Lot Size: | 0,16 |
Description
Your Lifestyle demands efficiency, convenience, space and luxury. This elegant, well maintained Park Ridge home has a desirable work/life floor plan. Property is fully Your Lifestyle demands efficiency, convenience, space and luxury with Triple Pane windows make it a very peaceful retreat. Property is fully landscaped and easy to maintain. An oversized 2 car garage with attic. Pavers leading to a shed behind garage for seasonal storage. Driveway large enough for a 3-point turnaround. LOCATION- One block walk to Mariano's; 2 blocks from HWY 90 on ramp; straight access to downtown and O'Hare International airport; walkable to Metra train station; top schools, parks and restaurants. MAIN LEVEL- Oversized breakfast island with built in electrical outlets; granite counter tops; authentic cherry wood cabinets; pristine oak wood flooring throughout entire home; recently installed top of the line gas stove with griddle and microwave-GE; natural gas/forced air; 2 HVAC zones 2015; fully warranted, triple-paned soundproof windows; plantation shutters throughout main level; recently installed digital security alarm panel; smoke detectors; carbon monoxide detectors; 3 entrances- front door, double French doors to patio and back yard and a side kitchen entrance to the mud room. MID LEVEL- 2 corner full sized guest bedrooms with oversized closets; shared guest full bathroom with built in wall heater to keep room extra toasty. TOP LEVEL- 2 master bedroom suites; each with "en suite" full bathrooms; primary master bedroom suite has a large walk-in closet and a Jacuzzi tub with massaging jets; custom built furnace room in the attic; houses a heater programmed to automatically turn on when outside temperature reaches zero. LOWER LEVEL- Spacious lower level with windows to accommodate any lifestyle- fully functioning office, gaming, special interest hobbies; high speed WiFi throughout entire home; half bath with window; oversized laundry room with storage capacity; front load W/D; utility sink; 75 gallon hot water tank.
Property Specifics
| Single Family | |
| — | |
| — | |
| 1955 | |
| Full | |
| — | |
| No | |
| 0.16 |
| Cook | |
| — | |
| 0 / Not Applicable | |
| None | |
| Public | |
| Sewer-Storm | |
| 11081612 | |
| 12021260070000 |
Nearby Schools
| NAME: | DISTRICT: | DISTANCE: | |
|---|---|---|---|
|
Grade School
George Washington Elementary Sch |
64 | — | |
|
Middle School
Lincoln Middle School |
64 | Not in DB | |
|
High School
Maine South High School |
207 | Not in DB | |
Property History
| DATE: | EVENT: | PRICE: | SOURCE: |
|---|---|---|---|
| 27 Apr, 2012 | Sold | $340,000 | MRED MLS |
| 21 Mar, 2012 | Under contract | $369,900 | MRED MLS |
| — | Last price change | $399,900 | MRED MLS |
| 13 Dec, 2011 | Listed for sale | $474,900 | MRED MLS |
| 1 Nov, 2018 | Sold | $522,000 | MRED MLS |
| 19 Sep, 2018 | Under contract | $524,900 | MRED MLS |
| — | Last price change | $549,900 | MRED MLS |
| 5 Jul, 2018 | Listed for sale | $599,900 | MRED MLS |
| 15 Jun, 2021 | Sold | $635,000 | MRED MLS |
| 13 May, 2021 | Under contract | $629,000 | MRED MLS |
| 8 May, 2021 | Listed for sale | $629,000 | MRED MLS |
| 25 Aug, 2022 | Sold | $550,000 | MRED MLS |
| 19 Jul, 2022 | Under contract | $599,900 | MRED MLS |
| 8 Jul, 2022 | Listed for sale | $599,900 | MRED MLS |
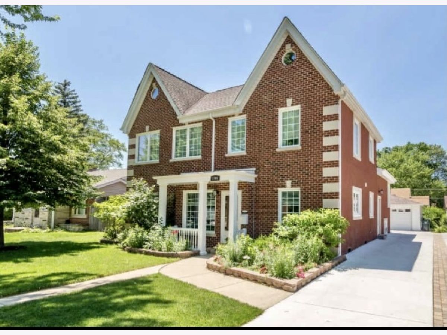
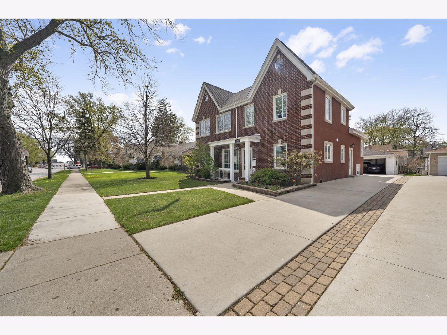
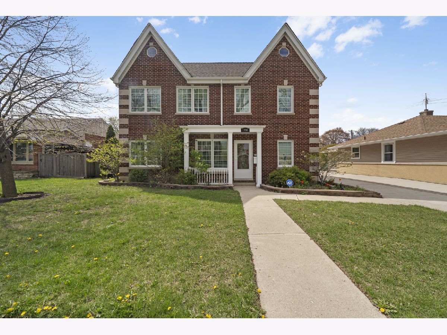
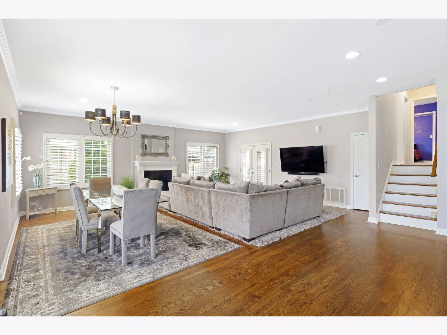
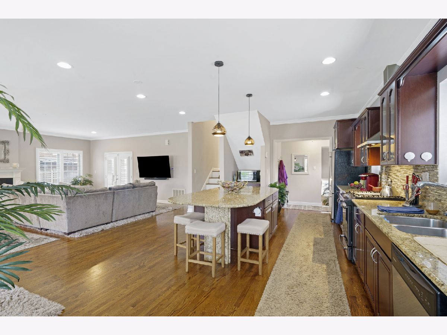
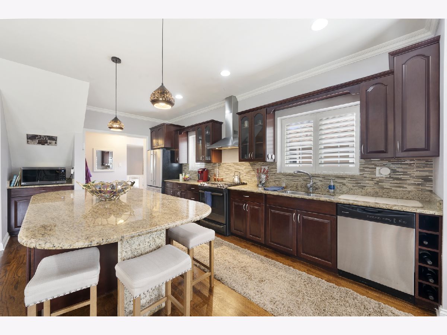
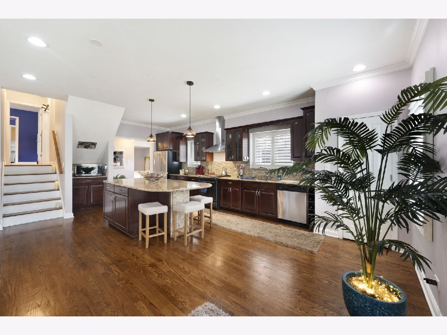
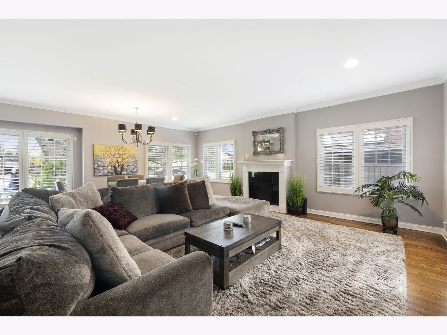
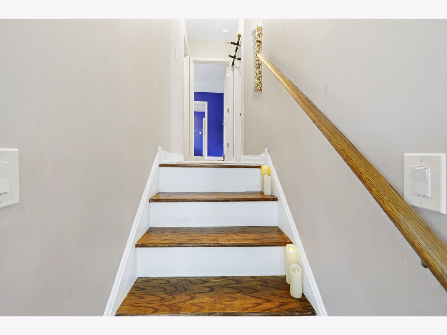
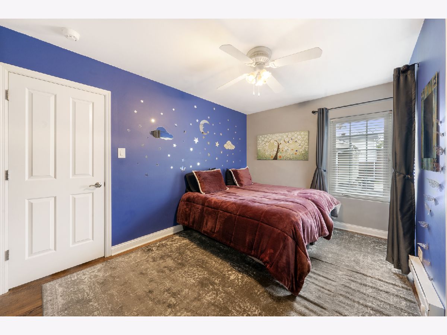
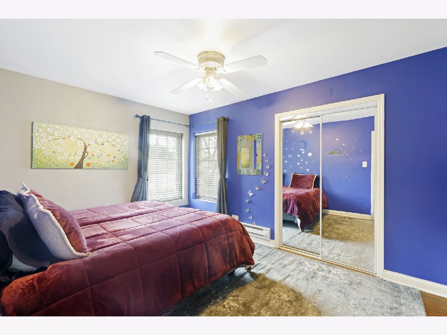
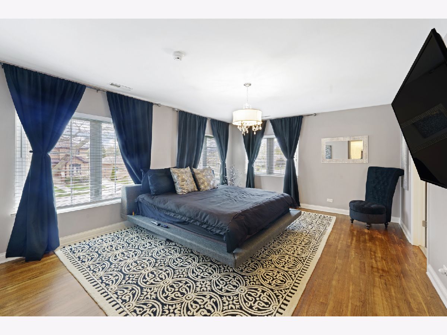
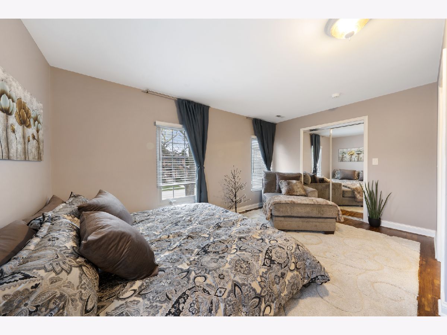
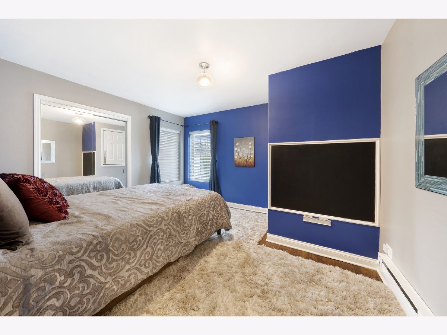
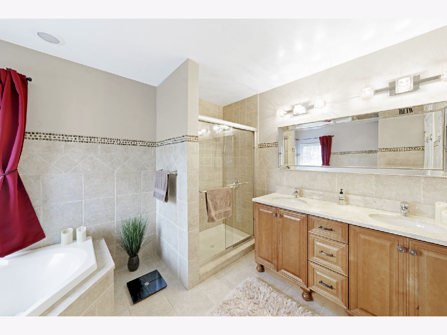
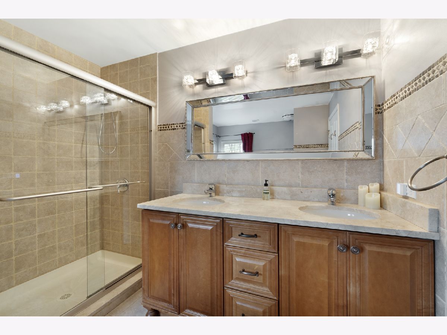
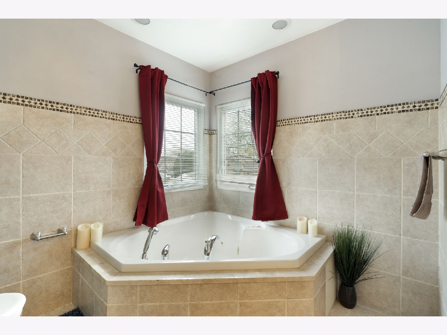
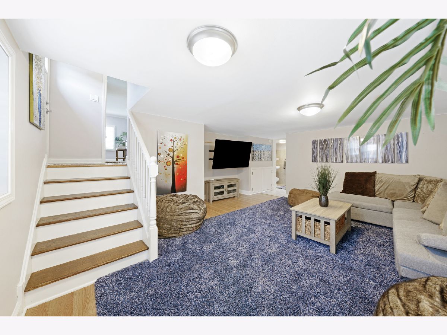
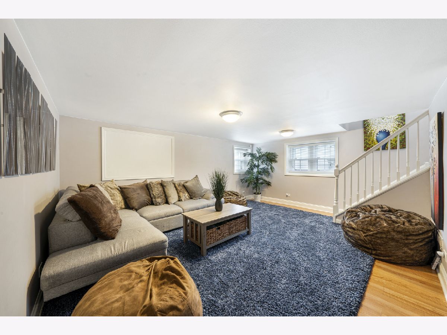
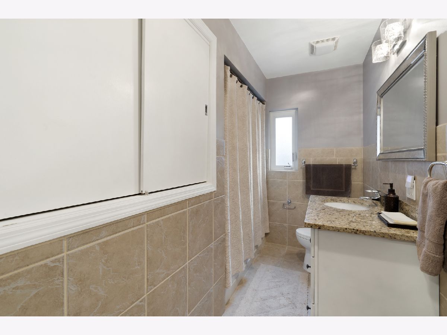
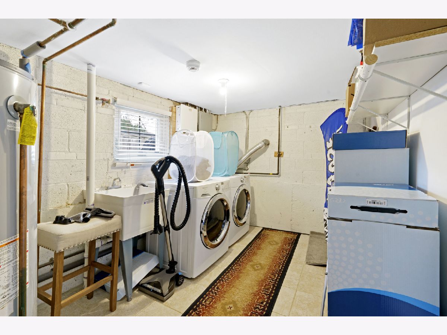
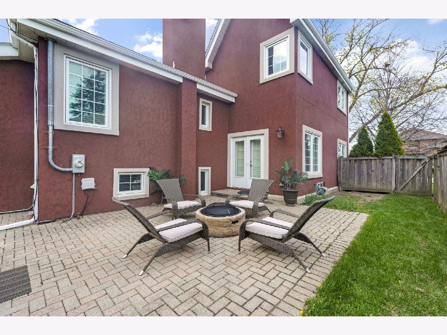
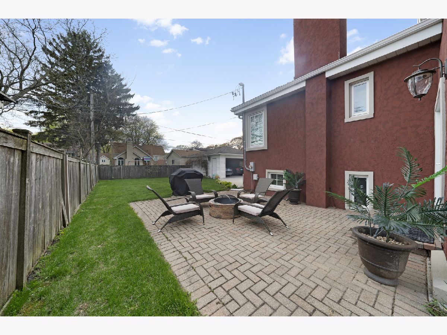
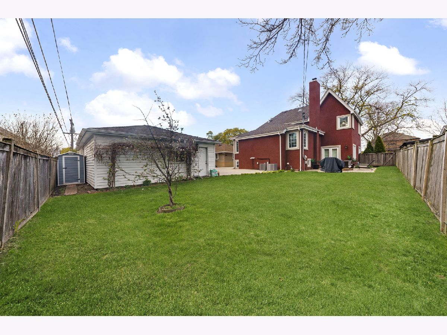
Room Specifics
Total Bedrooms: 4
Bedrooms Above Ground: 4
Bedrooms Below Ground: 0
Dimensions: —
Floor Type: —
Dimensions: —
Floor Type: —
Dimensions: —
Floor Type: —
Full Bathrooms: 4
Bathroom Amenities: —
Bathroom in Basement: 1
Rooms: No additional rooms
Basement Description: Finished
Other Specifics
| 2 | |
| Brick/Mortar | |
| — | |
| — | |
| — | |
| 76X90 | |
| — | |
| Full | |
| — | |
| — | |
| Not in DB | |
| — | |
| — | |
| — | |
| — |
Tax History
| Year | Property Taxes |
|---|---|
| 2012 | $7,585 |
| 2018 | $9,372 |
| 2021 | $13,243 |
| 2022 | $13,287 |
Contact Agent
Nearby Similar Homes
Nearby Sold Comparables
Contact Agent
Listing Provided By
Compass

