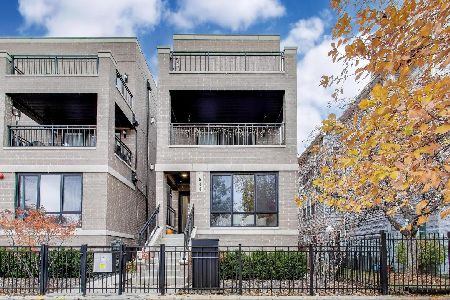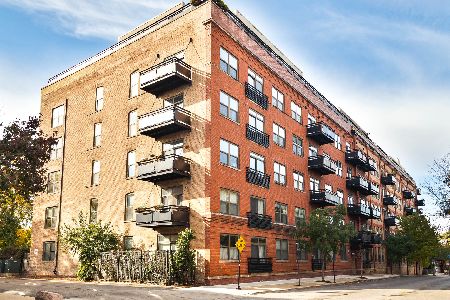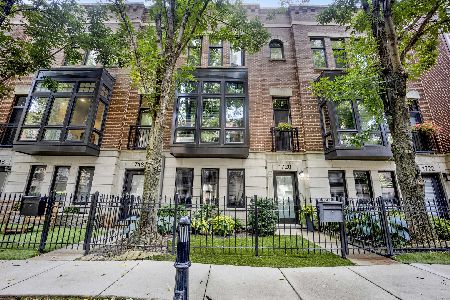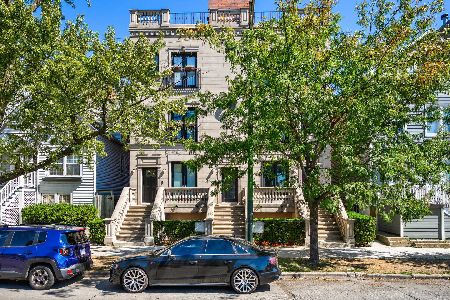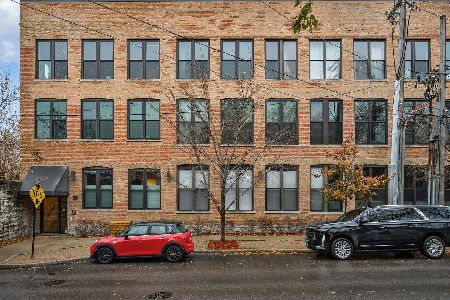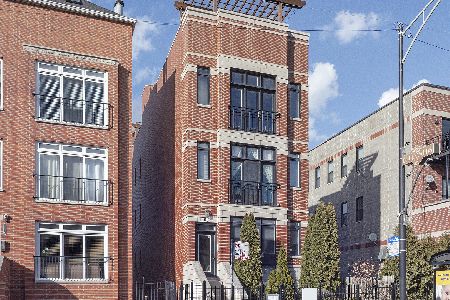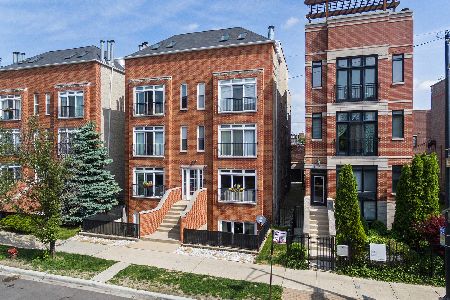1708 Diversey Parkway, Lake View, Chicago, Illinois 60614
$398,000
|
Sold
|
|
| Status: | Closed |
| Sqft: | 0 |
| Cost/Sqft: | — |
| Beds: | 2 |
| Baths: | 2 |
| Year Built: | 2006 |
| Property Taxes: | $6,362 |
| Days On Market: | 1552 |
| Lot Size: | 0,00 |
Description
All brick construction, attractive fully gated yard, generous private deck, garage parking -- are only a few highlights of this unique condo. The bright, open, inviting floor plan is ideal for everyday life and entertaining. The Kitchen not only boasts granite countertops, 42" cherry cabinets, oversized breakfast bar, and stainless steel appliances but also opens seamlessly into the Living Room/Dining Room. Spacious Living Room/Dining Room features a gas fireplace and expansive windows. To brighten your days, the Southern exposure floods the unit with natural sunlight. The nicely sized Master Suite offers a large, Elfa oranized walk-in closet and a private spa-like bathroom complete with a separate shower that features body sprays and a rain shower head, a separate jetted tub, and a dual sink vanity. Second Bedroom also has an ample sized Elfa organized closet. No lack of closet space in this home! Second full bath features a large shower. Hardwood Floors throughout. Crown Molding. Wired for Sound. Meticulously maintained. Kitchen appliances new in 2018. Metal framed deck power washed and re-stained this summer. Furnace & AC regularly inspected/maintained. Move-In Ready! Steps to highly acclaimed Cardinal Joseph Bernardin Montessori Academy and top rated Burley Elementary School. Super Convenient Location offers close-by access to Jewel, Whole Foods, Walgreens, Target, Post Office, Menards, Costco, Chi Cha Wang Park, Riverpoint Center, Wrightwood Park, Southport Corridor, restaurants, bus stops, train, Brown Line, and Rt. 90/94. This home definitely stands apart from the rest!
Property Specifics
| Condos/Townhomes | |
| 3 | |
| — | |
| 2006 | |
| None | |
| — | |
| No | |
| — |
| Cook | |
| — | |
| 168 / Monthly | |
| Water,Parking,Insurance,Exterior Maintenance,Lawn Care,Scavenger | |
| Lake Michigan | |
| Public Sewer | |
| 11219148 | |
| 14302232791002 |
Nearby Schools
| NAME: | DISTRICT: | DISTANCE: | |
|---|---|---|---|
|
Grade School
Burley Elementary School |
299 | — | |
|
High School
Lake View High School |
299 | Not in DB | |
Property History
| DATE: | EVENT: | PRICE: | SOURCE: |
|---|---|---|---|
| 16 Jul, 2008 | Sold | $402,500 | MRED MLS |
| 11 Jun, 2008 | Under contract | $419,900 | MRED MLS |
| — | Last price change | $424,900 | MRED MLS |
| 8 Apr, 2008 | Listed for sale | $424,900 | MRED MLS |
| 28 May, 2010 | Sold | $367,000 | MRED MLS |
| 13 May, 2010 | Under contract | $379,900 | MRED MLS |
| — | Last price change | $399,000 | MRED MLS |
| 5 Apr, 2010 | Listed for sale | $399,000 | MRED MLS |
| 19 Nov, 2021 | Sold | $398,000 | MRED MLS |
| 25 Oct, 2021 | Under contract | $398,000 | MRED MLS |
| — | Last price change | $405,000 | MRED MLS |
| 14 Sep, 2021 | Listed for sale | $405,000 | MRED MLS |























Room Specifics
Total Bedrooms: 2
Bedrooms Above Ground: 2
Bedrooms Below Ground: 0
Dimensions: —
Floor Type: Hardwood
Full Bathrooms: 2
Bathroom Amenities: Whirlpool,Separate Shower,Double Sink,Full Body Spray Shower
Bathroom in Basement: 0
Rooms: Deck
Basement Description: None
Other Specifics
| 1 | |
| — | |
| Off Alley | |
| Deck, Storms/Screens | |
| Fenced Yard,Landscaped,Sidewalks,Streetlights | |
| COMMON | |
| — | |
| Full | |
| Hardwood Floors, Laundry Hook-Up in Unit, Walk-In Closet(s), Open Floorplan | |
| Range, Microwave, Dishwasher, Refrigerator, Washer, Dryer, Disposal | |
| Not in DB | |
| — | |
| — | |
| Sundeck, Spa/Hot Tub, Laundry, Public Bus | |
| Wood Burning, Gas Starter |
Tax History
| Year | Property Taxes |
|---|---|
| 2008 | $5,000 |
| 2010 | $5,897 |
| 2021 | $6,362 |
Contact Agent
Nearby Similar Homes
Nearby Sold Comparables
Contact Agent
Listing Provided By
Homesmart Connect LLC

