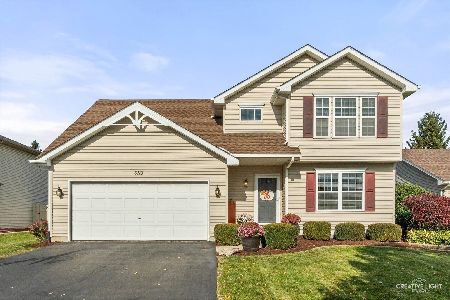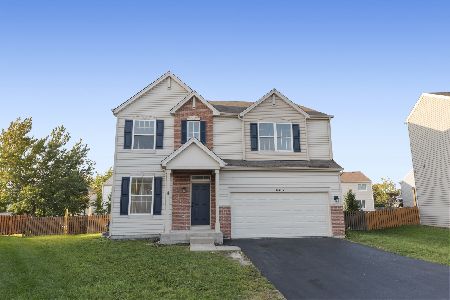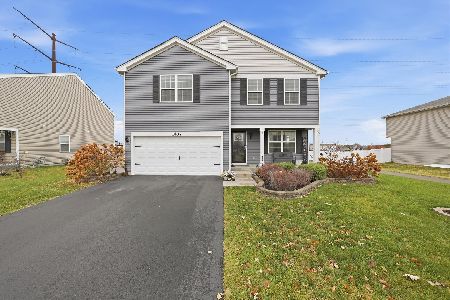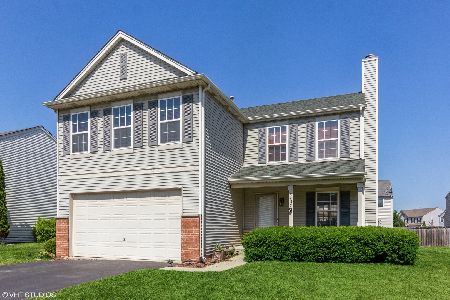1708 Golden Ridge Drive, Plainfield, Illinois 60586
$235,000
|
Sold
|
|
| Status: | Closed |
| Sqft: | 2,232 |
| Cost/Sqft: | $112 |
| Beds: | 4 |
| Baths: | 3 |
| Year Built: | 2002 |
| Property Taxes: | $0 |
| Days On Market: | 2369 |
| Lot Size: | 0,14 |
Description
Nothing to do but move right in !!! One of the largest models in the subdivision! 4 Bedrooms, w/ Loft, 2.1 Baths with second floor laundry including the Washer / Dryer. New carpet throughout the entire home! Freshly Painted!! New light fixtures! New light fixtures and outlets throughout! Master Bedroom w/ private bath with new faucets, toilet and updated cabinets! Three other bedrooms w/ spacious closets and a large loft! Second full bath features a new sink w/ linen closet. Powder room features a new sink! New 6 foot fence! Full basement ready for your finishing touches! Home warranty included with the sale of the home!
Property Specifics
| Single Family | |
| — | |
| Traditional | |
| 2002 | |
| Full | |
| — | |
| No | |
| 0.14 |
| Will | |
| Caton Ridge | |
| 190 / Annual | |
| Other | |
| Public | |
| Public Sewer | |
| 10426979 | |
| 0603323010410000 |
Nearby Schools
| NAME: | DISTRICT: | DISTANCE: | |
|---|---|---|---|
|
Grade School
Ridge Elementary School |
202 | — | |
|
Middle School
Drauden Point Middle School |
202 | Not in DB | |
|
High School
Plainfield South High School |
202 | Not in DB | |
Property History
| DATE: | EVENT: | PRICE: | SOURCE: |
|---|---|---|---|
| 12 Jun, 2015 | Sold | $203,500 | MRED MLS |
| 20 Apr, 2015 | Under contract | $210,000 | MRED MLS |
| 20 Mar, 2015 | Listed for sale | $210,000 | MRED MLS |
| 14 Aug, 2019 | Sold | $235,000 | MRED MLS |
| 24 Jun, 2019 | Under contract | $249,500 | MRED MLS |
| 22 Jun, 2019 | Listed for sale | $249,500 | MRED MLS |
Room Specifics
Total Bedrooms: 4
Bedrooms Above Ground: 4
Bedrooms Below Ground: 0
Dimensions: —
Floor Type: Carpet
Dimensions: —
Floor Type: Carpet
Dimensions: —
Floor Type: Carpet
Full Bathrooms: 3
Bathroom Amenities: Separate Shower,Double Sink,Garden Tub
Bathroom in Basement: 0
Rooms: Loft
Basement Description: Unfinished
Other Specifics
| 2 | |
| Concrete Perimeter | |
| Asphalt | |
| Fire Pit | |
| Fenced Yard,Landscaped | |
| 79X113X58X120 | |
| Unfinished | |
| Full | |
| Second Floor Laundry, Walk-In Closet(s) | |
| Range, Microwave, Dishwasher, Refrigerator, Washer, Dryer, Disposal | |
| Not in DB | |
| Sidewalks, Street Lights, Street Paved | |
| — | |
| — | |
| — |
Tax History
| Year | Property Taxes |
|---|---|
| 2015 | $4,989 |
Contact Agent
Nearby Similar Homes
Nearby Sold Comparables
Contact Agent
Listing Provided By
Berkshire Hathaway HomeServices Elite Realtors










