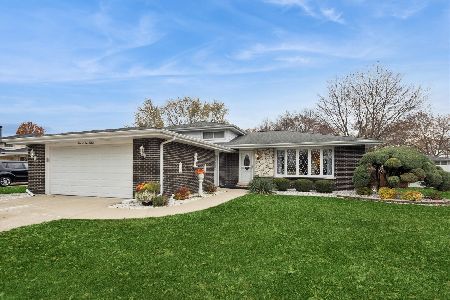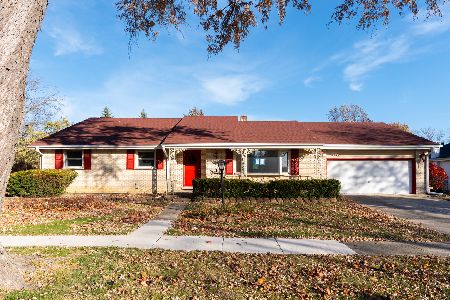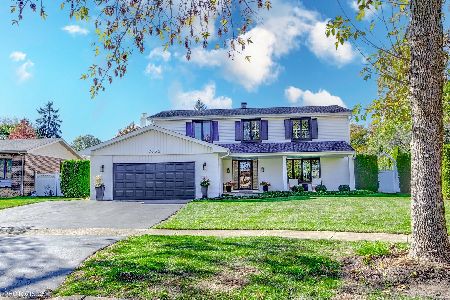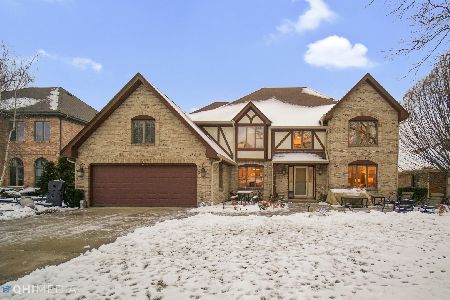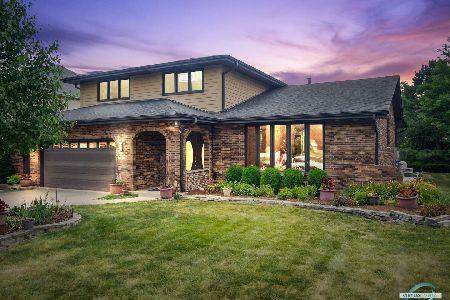1708 Lakeview Drive, Darien, Illinois 60561
$570,700
|
Sold
|
|
| Status: | Closed |
| Sqft: | 3,073 |
| Cost/Sqft: | $201 |
| Beds: | 4 |
| Baths: | 3 |
| Year Built: | 1981 |
| Property Taxes: | $9,679 |
| Days On Market: | 1916 |
| Lot Size: | 0,38 |
Description
This distinctive house has so many special features. It truly is a home you will love and cherish. Serenely set in a great neighborhood with an oversized velvety lot, in a convenient location to all points. The impressive entry foyer leads to a spacious living room with gleaming hardwood floors. You will absolutely love the generous formal dining room with sparkling chandelier. The kitchen is tastefully done for the most impressive chef. Custom cabinetry. High end appliances. Granite countertops. A center island which is perfect for entertaining. Sensational windows amplify the natural sunlight. Step down to a family room with a fireplace, which opens to a relaxing 3 season screened porch. A wonderful 1st floor bedroom with full bath and first floor laundry and mudroom are perfect for the busy family. The primary suite is a fabulous getaway. It has spectacular space, an incredible master bath with a great walk-in shower, private tub. Spacious Walk-in closet with custom organizers. The other bedrooms are spacious, and the bath is pristine. The lower level has a rec room, an office and a storage room. The garage has epoxy floor. Pond views with fishing. A gentle sliding hill, and membership with a pool and clubhouse. Great schools. Sidewalks. A tree lined street. Truly a magical one of a kind home.
Property Specifics
| Single Family | |
| — | |
| — | |
| 1981 | |
| Full | |
| — | |
| No | |
| 0.38 |
| Du Page | |
| Sawmill Creek | |
| 540 / Annual | |
| Insurance,Clubhouse,Pool,Lake Rights | |
| Public | |
| Public Sewer, Sewer-Storm | |
| 10914255 | |
| 0933110020 |
Nearby Schools
| NAME: | DISTRICT: | DISTANCE: | |
|---|---|---|---|
|
Middle School
Lakeview Junior High School |
66 | Not in DB | |
|
High School
South High School |
99 | Not in DB | |
Property History
| DATE: | EVENT: | PRICE: | SOURCE: |
|---|---|---|---|
| 25 Jul, 2014 | Sold | $595,000 | MRED MLS |
| 15 Jun, 2014 | Under contract | $669,000 | MRED MLS |
| 6 Jun, 2014 | Listed for sale | $669,000 | MRED MLS |
| 1 Mar, 2021 | Sold | $570,700 | MRED MLS |
| 17 Nov, 2020 | Under contract | $619,000 | MRED MLS |
| — | Last price change | $639,000 | MRED MLS |
| 22 Oct, 2020 | Listed for sale | $669,000 | MRED MLS |
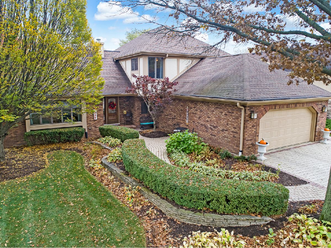

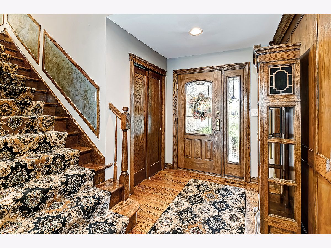

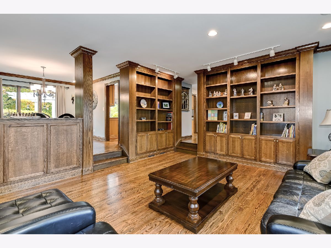
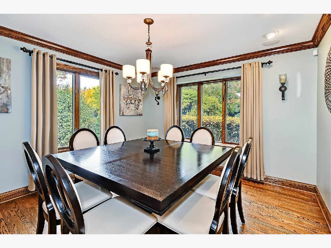
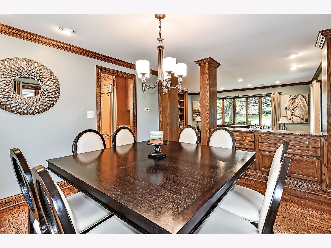
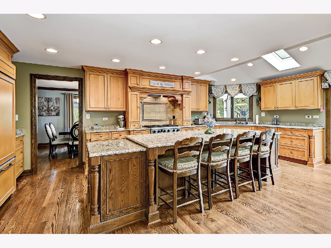
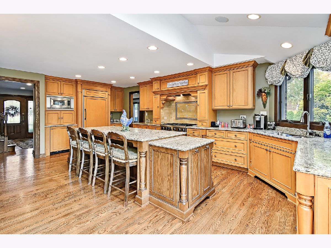
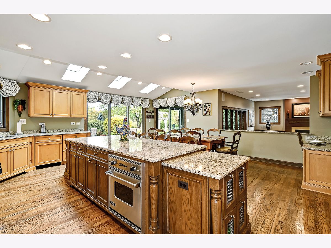
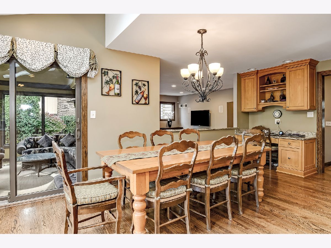
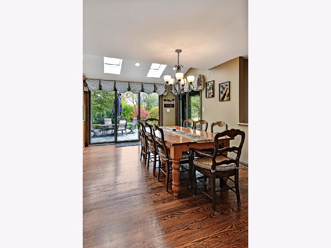
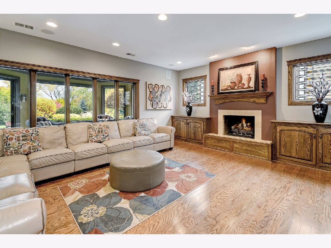
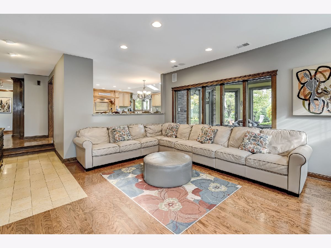
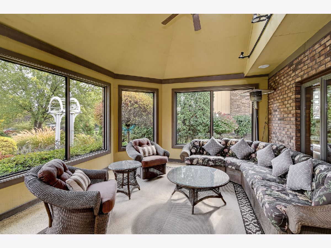
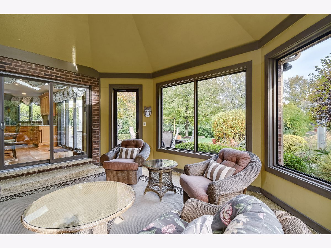
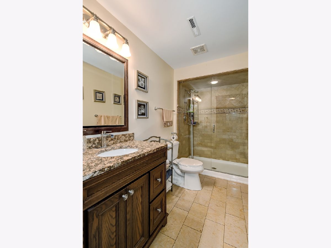
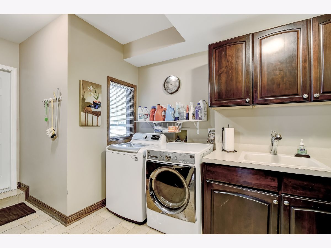
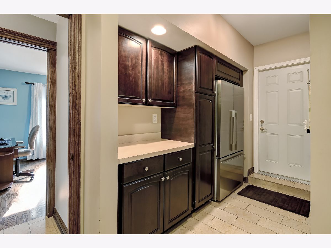
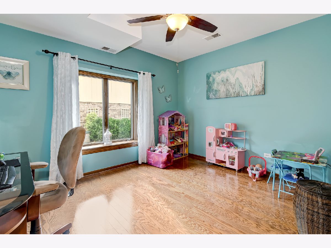
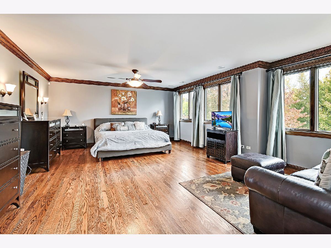
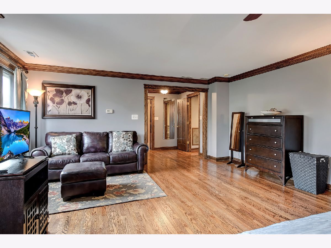
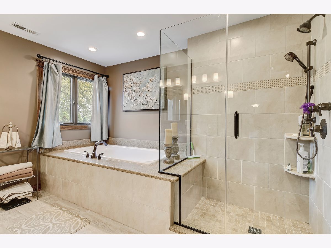
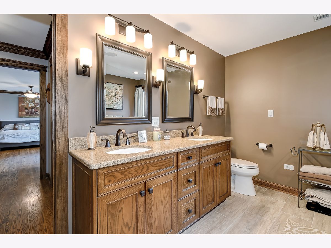
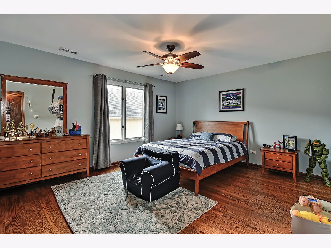
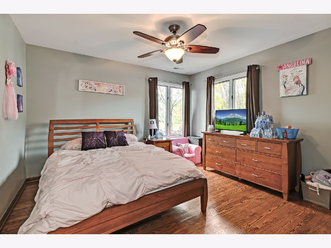
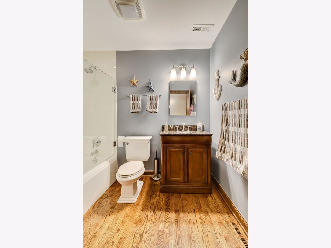
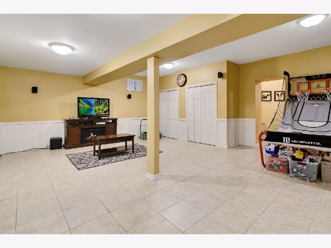
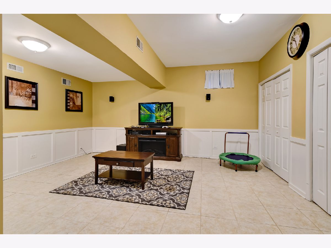
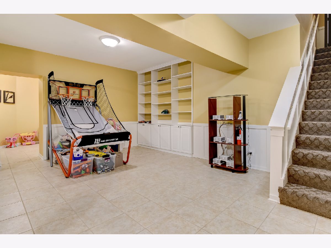
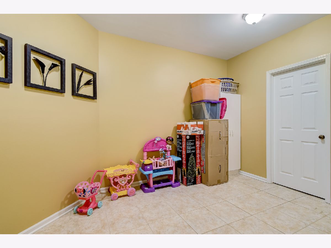
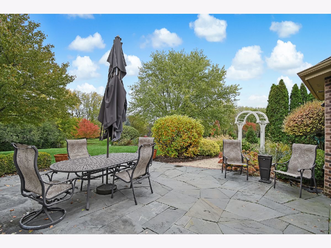
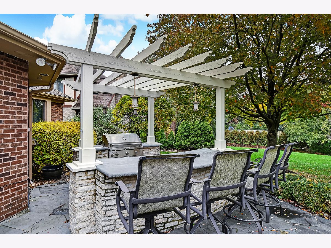
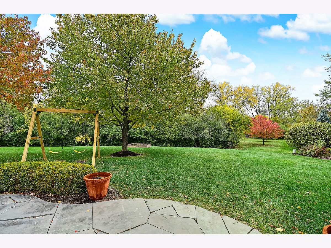
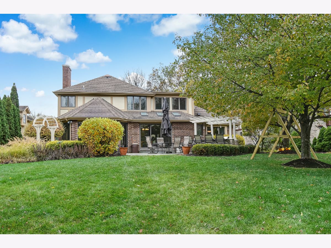
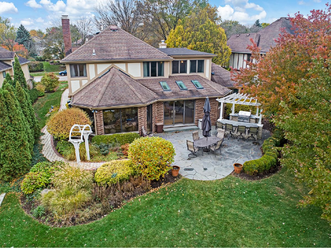
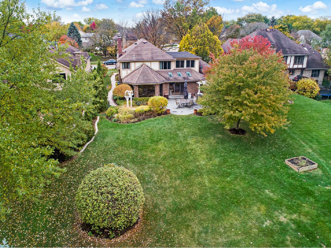
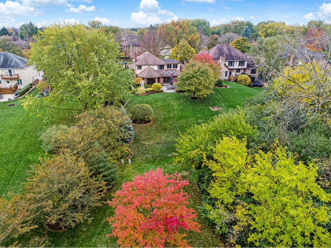
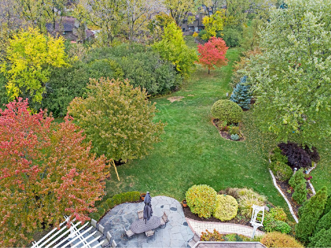
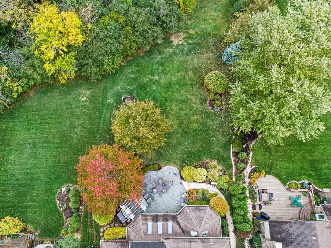
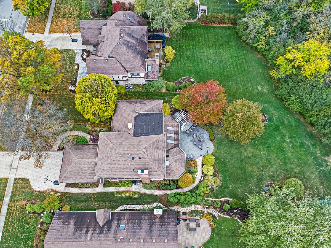
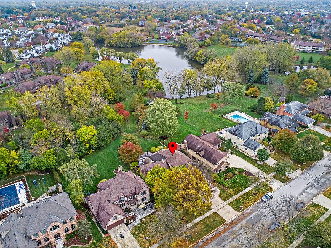
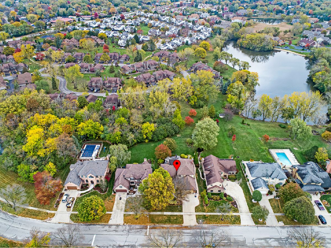
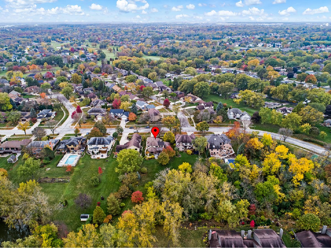
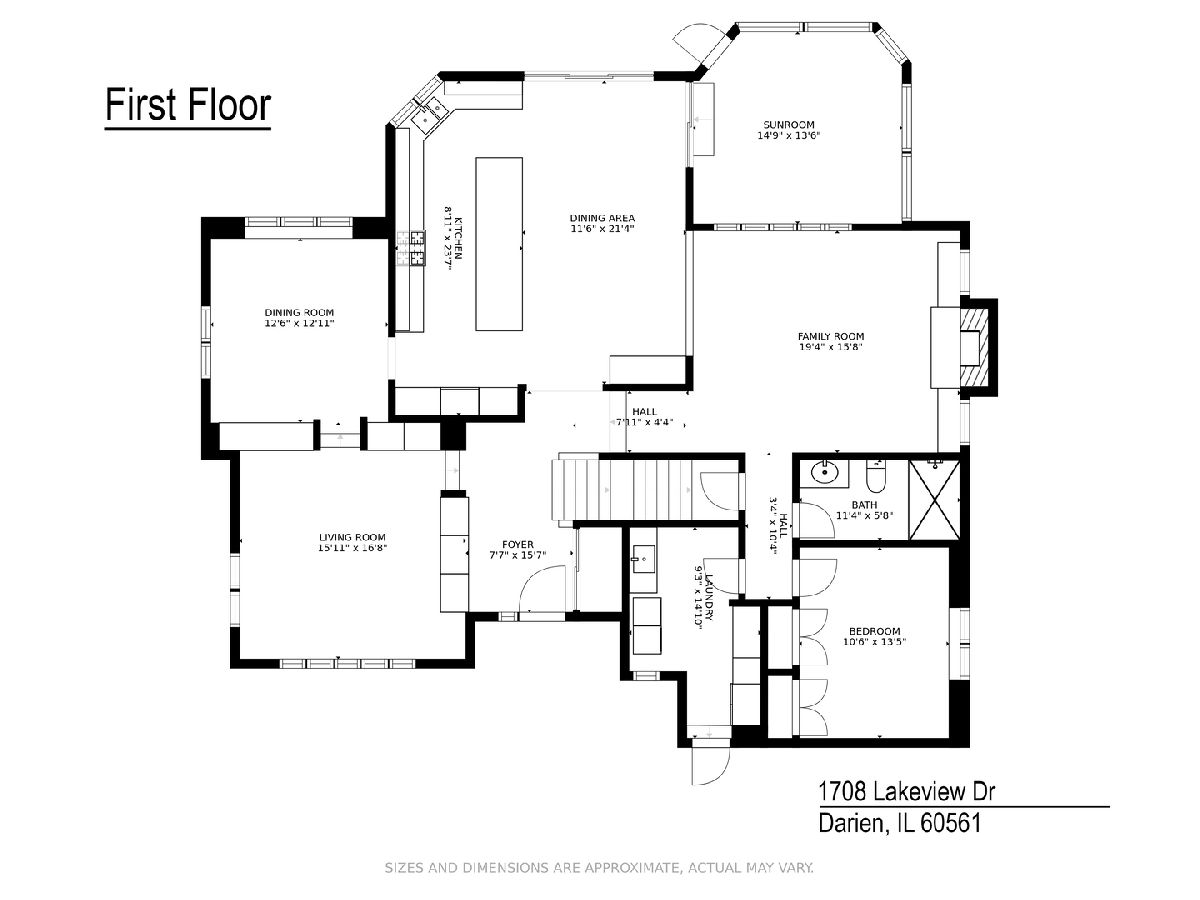
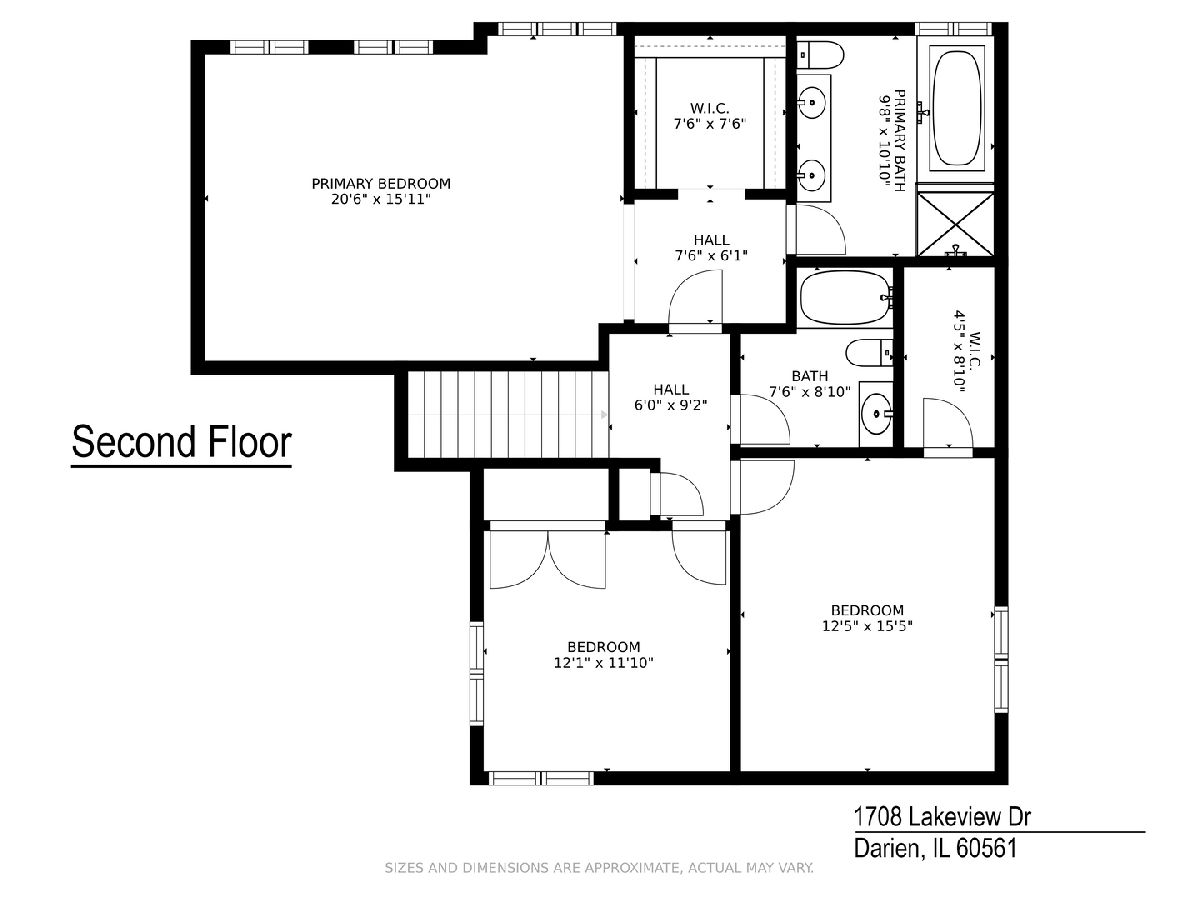
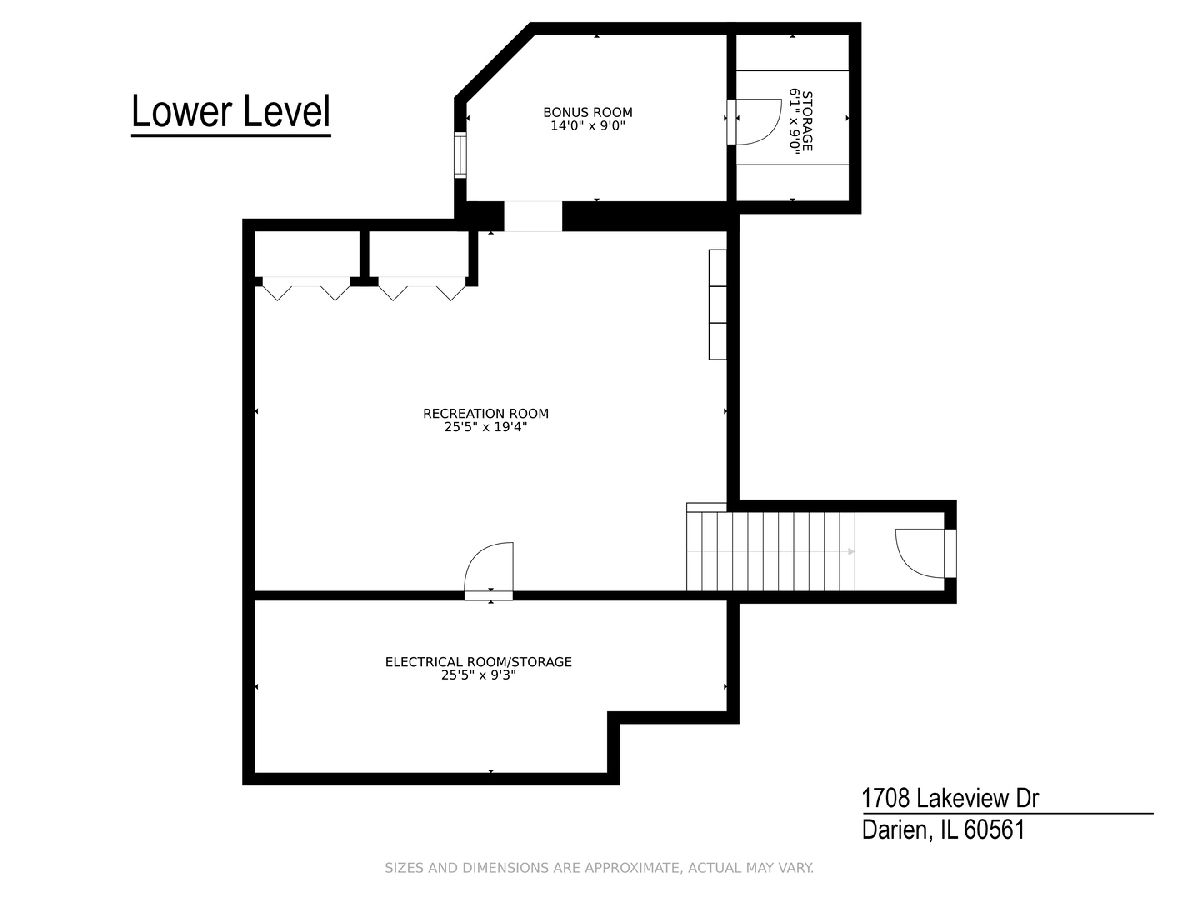
Room Specifics
Total Bedrooms: 4
Bedrooms Above Ground: 4
Bedrooms Below Ground: 0
Dimensions: —
Floor Type: Hardwood
Dimensions: —
Floor Type: Hardwood
Dimensions: —
Floor Type: Hardwood
Full Bathrooms: 3
Bathroom Amenities: Whirlpool,Separate Shower
Bathroom in Basement: 0
Rooms: Enclosed Porch,Foyer,Office,Recreation Room,Storage
Basement Description: Finished
Other Specifics
| 2 | |
| Concrete Perimeter | |
| Brick | |
| Patio, Porch, Porch Screened, Brick Paver Patio, Storms/Screens, Outdoor Grill | |
| Water Rights | |
| 75X220 | |
| Pull Down Stair | |
| Full | |
| Skylight(s), Hardwood Floors, First Floor Bedroom, First Floor Laundry, First Floor Full Bath | |
| Range, Microwave, Dishwasher, Refrigerator, High End Refrigerator, Washer, Dryer, Disposal, Wine Refrigerator | |
| Not in DB | |
| — | |
| — | |
| — | |
| Gas Starter |
Tax History
| Year | Property Taxes |
|---|---|
| 2014 | $9,911 |
| 2021 | $9,679 |
Contact Agent
Nearby Similar Homes
Nearby Sold Comparables
Contact Agent
Listing Provided By
Compass

