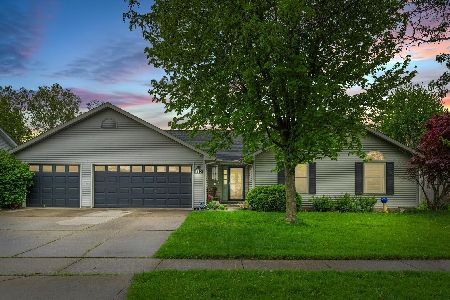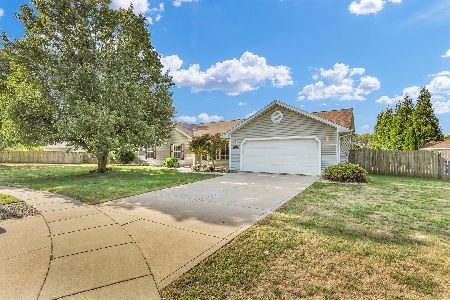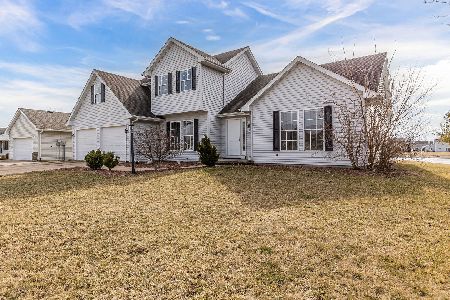1708 Magnolia Drive, St Joseph, Illinois 61873
$205,500
|
Sold
|
|
| Status: | Closed |
| Sqft: | 1,975 |
| Cost/Sqft: | $106 |
| Beds: | 4 |
| Baths: | 2 |
| Year Built: | 2003 |
| Property Taxes: | $4,965 |
| Days On Market: | 2010 |
| Lot Size: | 0,28 |
Description
Four bedroom ranch homes do not come along that often in the sought after town of St Joseph. Plenty of room in this wonderful home, with a well thought out floor plan. Step inside as you are greeted by a gas fireplace, bamboo flooring & vaulted ceilings that make the home feel open, airy & bright. There is plenty of room to cook in the large kitchen with ample cabinetry. The dining room is adjacent to the kitchen & overlooks the beautiful landscaped backyard thru the sliding glass doors. The master bedroom & full bath are enormous. Near the kitchen is a separate laundry room with extra closets for additional pantry space. Don't miss the fenced backyard with deck and mature trees. The air conditioner was new in 2017 & the furnace was new in 2013. This home will not last long on the market. Seller offering $3,000.00 carpet/flooring allowance.
Property Specifics
| Single Family | |
| — | |
| Ranch | |
| 2003 | |
| None | |
| — | |
| No | |
| 0.28 |
| Champaign | |
| Woodard's Crestlake | |
| — / Not Applicable | |
| None | |
| Public | |
| Public Sewer | |
| 10712962 | |
| 282212303018 |
Nearby Schools
| NAME: | DISTRICT: | DISTANCE: | |
|---|---|---|---|
|
Grade School
St. Joseph Elementary School |
169 | — | |
|
Middle School
St. Joseph Junior High School |
169 | Not in DB | |
|
High School
St. Joe-ogden High School |
305 | Not in DB | |
Property History
| DATE: | EVENT: | PRICE: | SOURCE: |
|---|---|---|---|
| 17 Jun, 2011 | Sold | $165,000 | MRED MLS |
| 24 May, 2011 | Under contract | $169,900 | MRED MLS |
| 9 May, 2011 | Listed for sale | $0 | MRED MLS |
| 25 Jun, 2020 | Sold | $205,500 | MRED MLS |
| 21 May, 2020 | Under contract | $210,000 | MRED MLS |
| 12 May, 2020 | Listed for sale | $210,000 | MRED MLS |
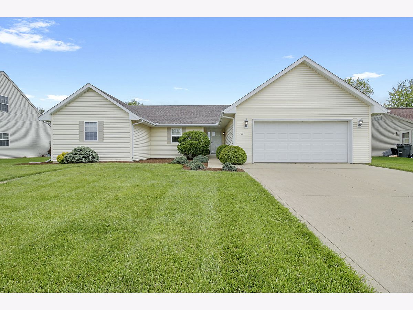
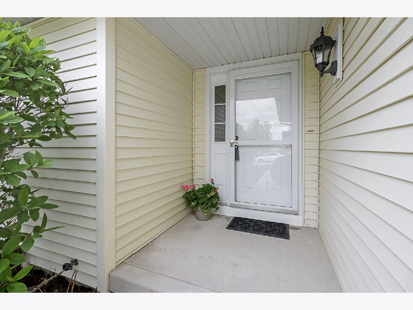
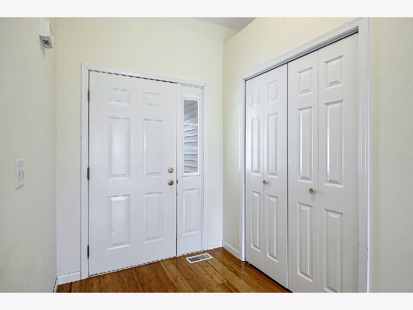
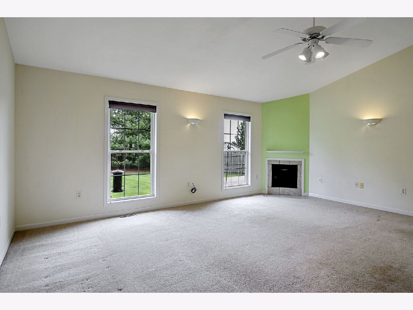
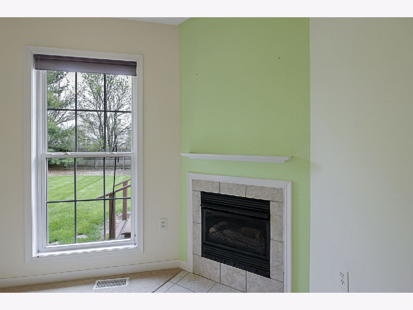
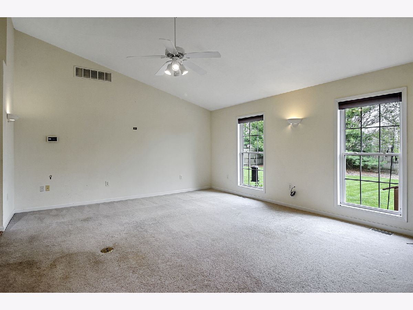
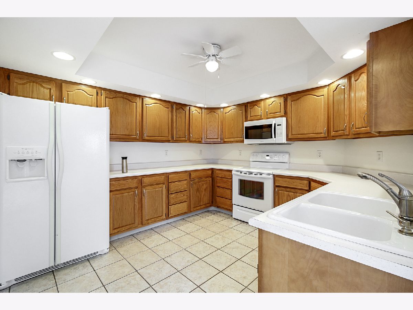
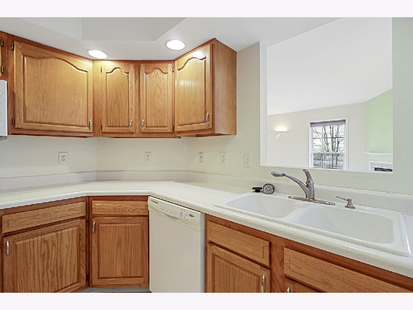
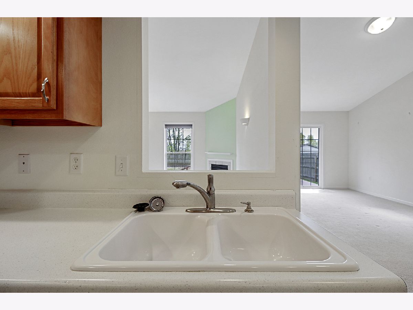
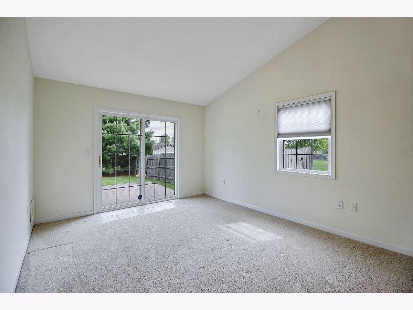
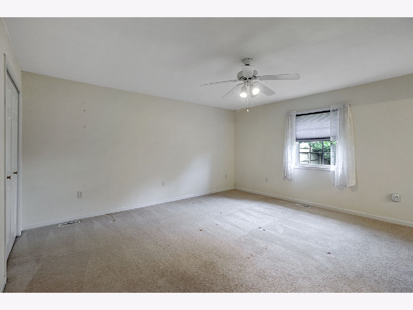
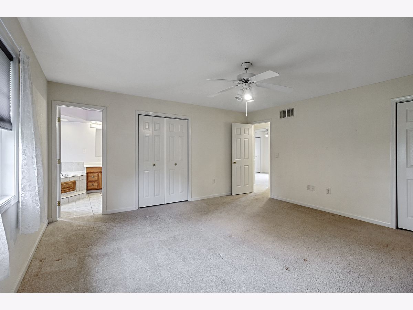
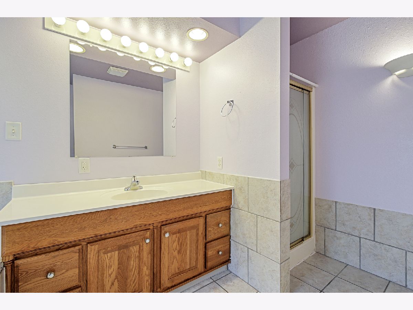
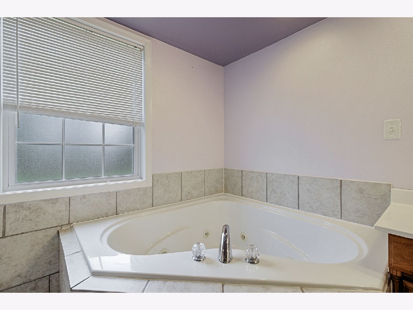
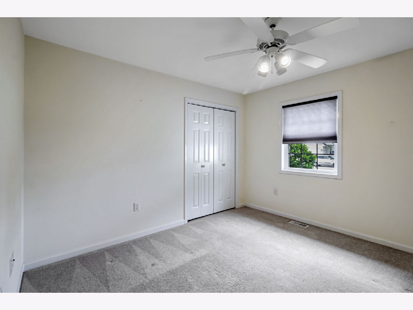
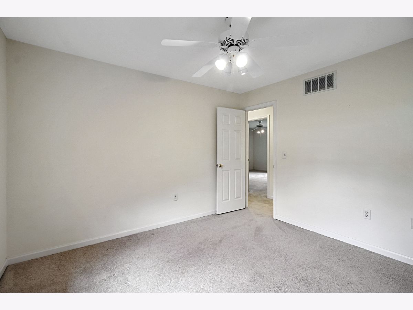
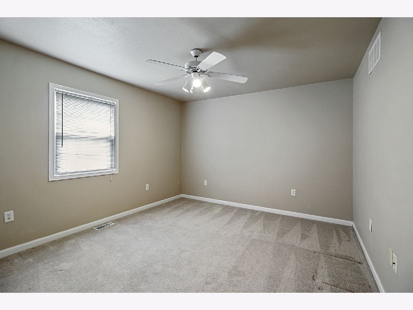
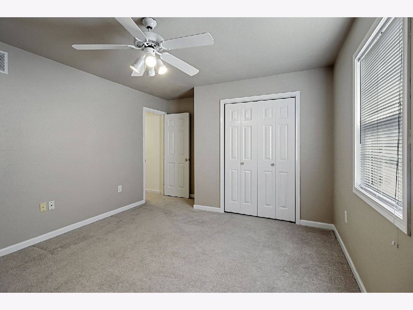
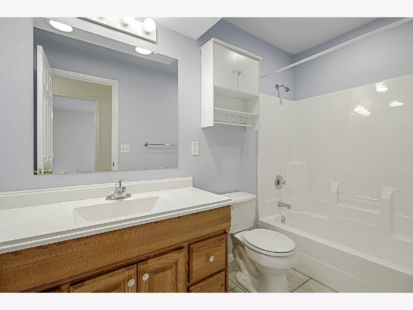
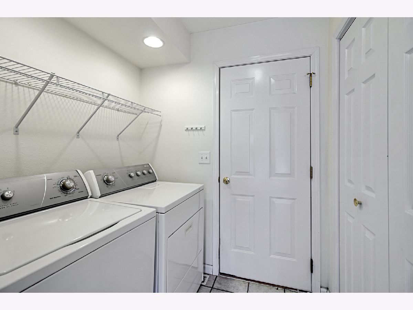
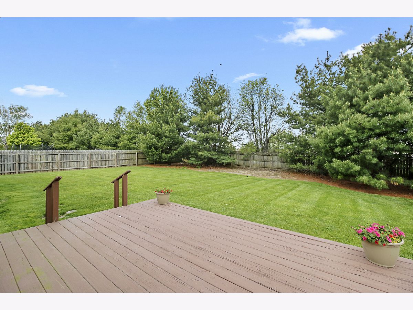
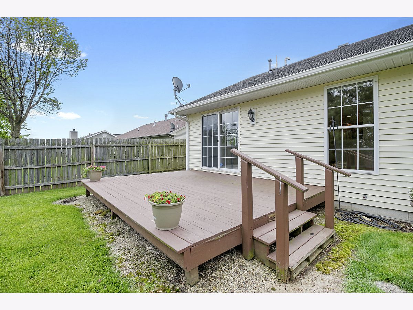
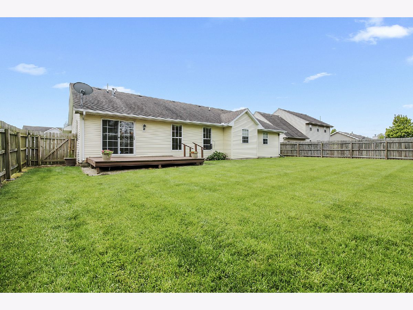
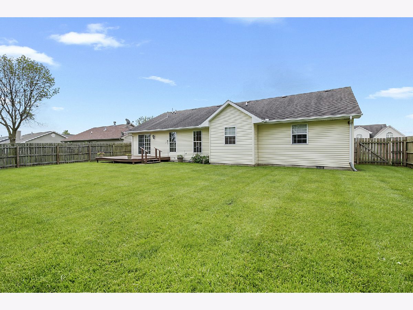
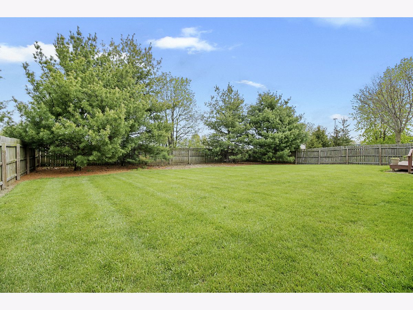
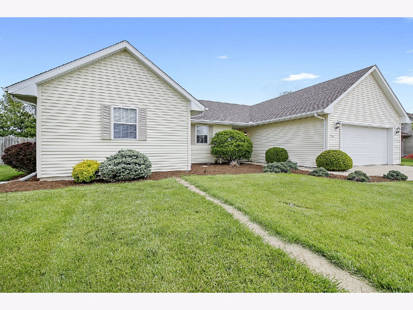
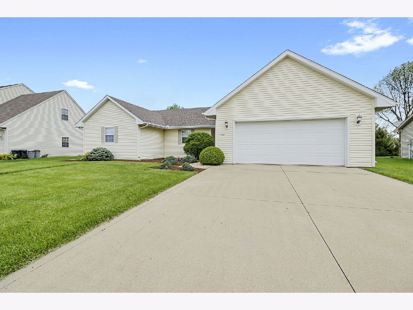
Room Specifics
Total Bedrooms: 4
Bedrooms Above Ground: 4
Bedrooms Below Ground: 0
Dimensions: —
Floor Type: Carpet
Dimensions: —
Floor Type: Carpet
Dimensions: —
Floor Type: Carpet
Full Bathrooms: 2
Bathroom Amenities: Whirlpool,Separate Shower
Bathroom in Basement: 0
Rooms: No additional rooms
Basement Description: Crawl
Other Specifics
| 2 | |
| Concrete Perimeter | |
| Concrete | |
| Deck | |
| Fenced Yard | |
| 82 X 150 | |
| Pull Down Stair | |
| Full | |
| Vaulted/Cathedral Ceilings, Wood Laminate Floors, First Floor Bedroom, First Floor Laundry, First Floor Full Bath | |
| — | |
| Not in DB | |
| Park, Curbs, Sidewalks, Street Paved | |
| — | |
| — | |
| Gas Log |
Tax History
| Year | Property Taxes |
|---|---|
| 2011 | $4,032 |
| 2020 | $4,965 |
Contact Agent
Nearby Similar Homes
Nearby Sold Comparables
Contact Agent
Listing Provided By
Coldwell Banker R.E. Group

