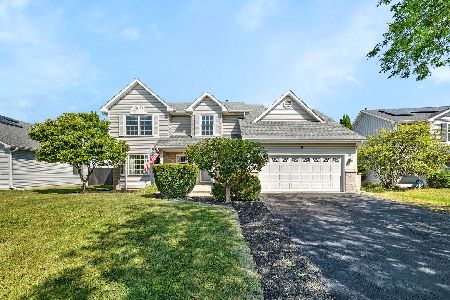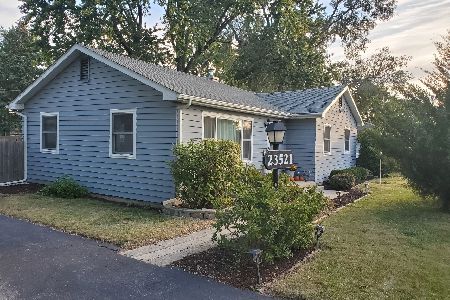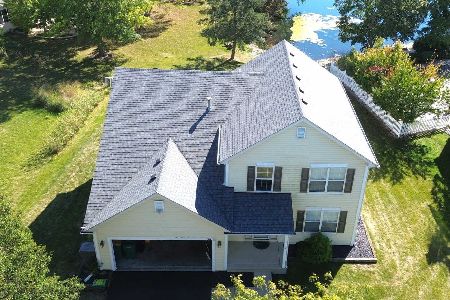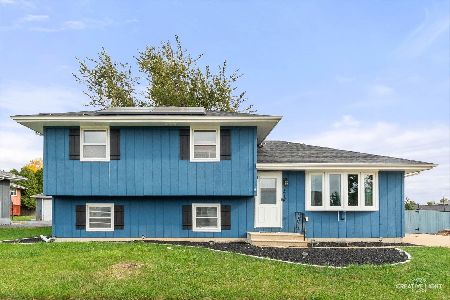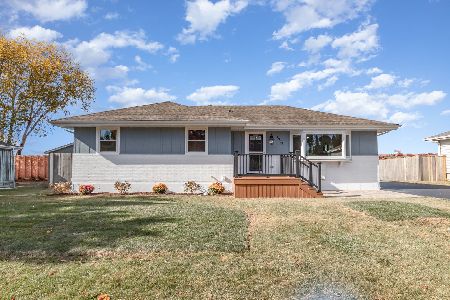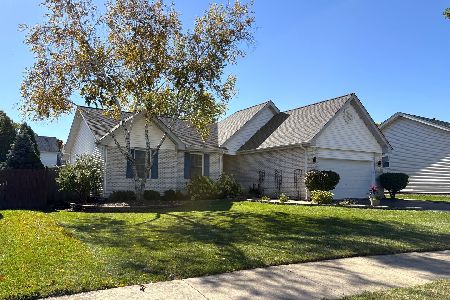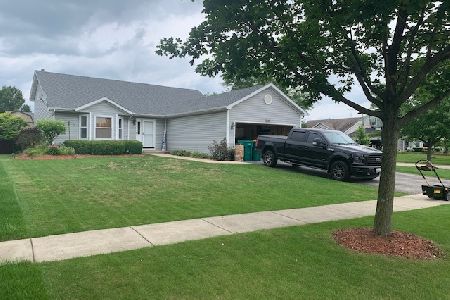1708 Parkside Drive, Plainfield, Illinois 60586
$230,000
|
Sold
|
|
| Status: | Closed |
| Sqft: | 2,355 |
| Cost/Sqft: | $101 |
| Beds: | 3 |
| Baths: | 3 |
| Year Built: | 2000 |
| Property Taxes: | $5,240 |
| Days On Market: | 3771 |
| Lot Size: | 0,19 |
Description
UPGRADES GALORE in this gorgeous home on a premium lot backing to green space & river! Soaring ceilings and windows let in plenty of light to the formal living rooms. Family room w/ fireplace leads to deck. Finished basement for a second family room! Master suite has French doors leading to office/den and there are 2 additional spacious rooms. 3 car concrete drive, finished garage walls are just a few other upgrades.
Property Specifics
| Single Family | |
| — | |
| — | |
| 2000 | |
| Partial | |
| BELFARE | |
| Yes | |
| 0.19 |
| Will | |
| Sunset Ridge | |
| 0 / Not Applicable | |
| None | |
| Public | |
| Public Sewer | |
| 08975358 | |
| 0603344060060000 |
Property History
| DATE: | EVENT: | PRICE: | SOURCE: |
|---|---|---|---|
| 16 Oct, 2015 | Sold | $230,000 | MRED MLS |
| 1 Sep, 2015 | Under contract | $239,000 | MRED MLS |
| — | Last price change | $249,000 | MRED MLS |
| 7 Jul, 2015 | Listed for sale | $249,000 | MRED MLS |
Room Specifics
Total Bedrooms: 3
Bedrooms Above Ground: 3
Bedrooms Below Ground: 0
Dimensions: —
Floor Type: Carpet
Dimensions: —
Floor Type: Carpet
Full Bathrooms: 3
Bathroom Amenities: —
Bathroom in Basement: 0
Rooms: Loft,Recreation Room
Basement Description: Partially Finished
Other Specifics
| 2.5 | |
| — | |
| Concrete | |
| — | |
| — | |
| 70X120 | |
| — | |
| Full | |
| Vaulted/Cathedral Ceilings, Hardwood Floors, First Floor Laundry | |
| — | |
| Not in DB | |
| — | |
| — | |
| — | |
| — |
Tax History
| Year | Property Taxes |
|---|---|
| 2015 | $5,240 |
Contact Agent
Nearby Similar Homes
Nearby Sold Comparables
Contact Agent
Listing Provided By
Coldwell Banker The Real Estate Group

